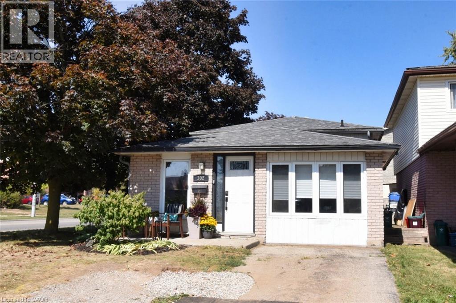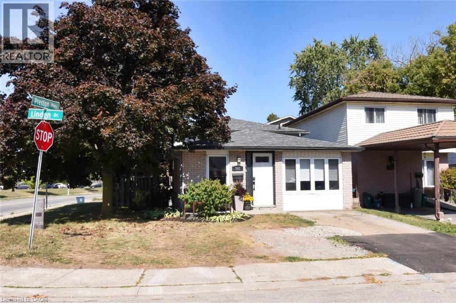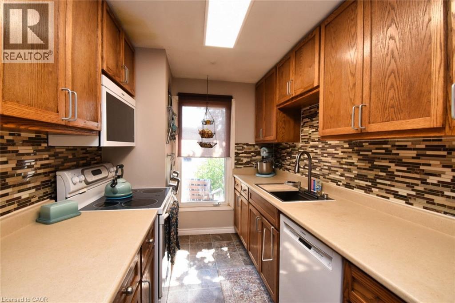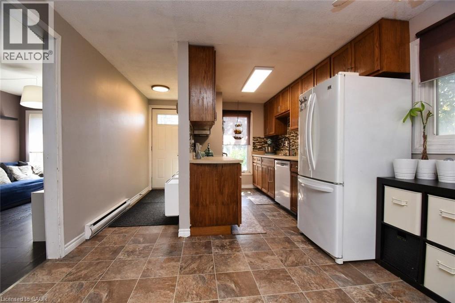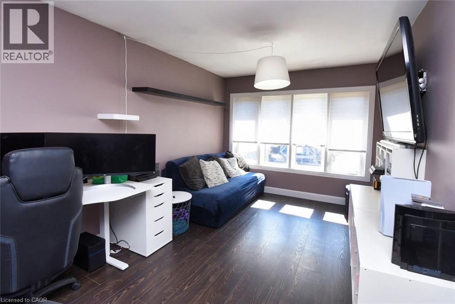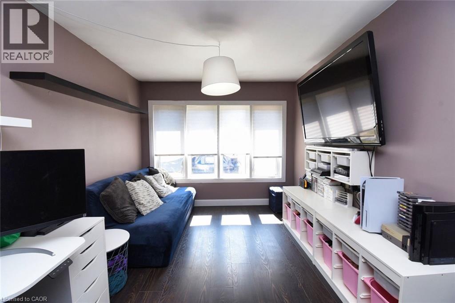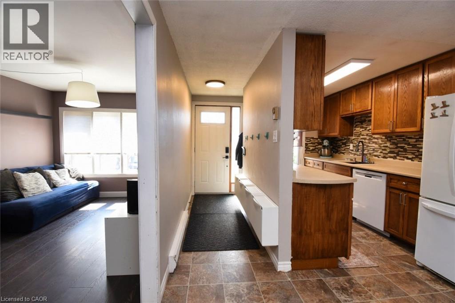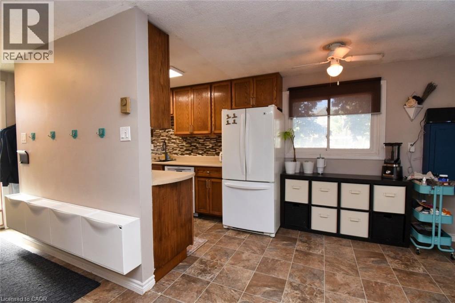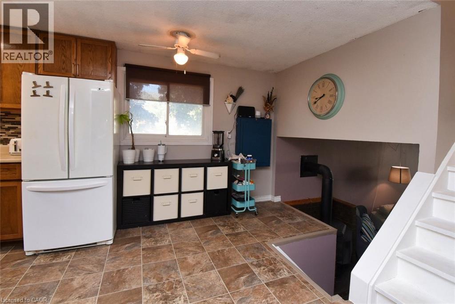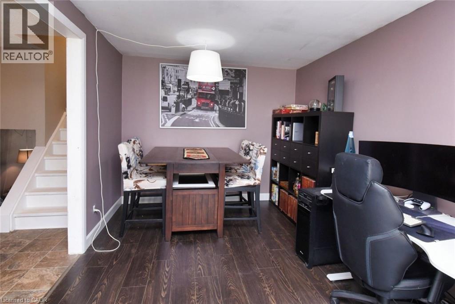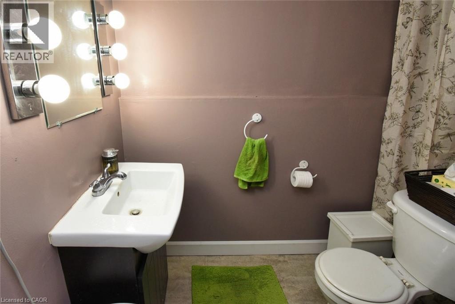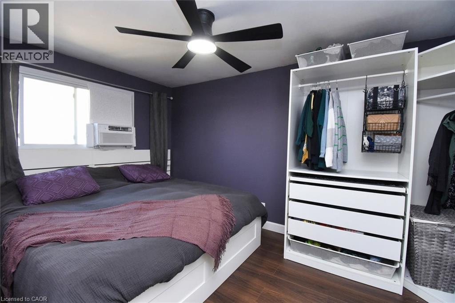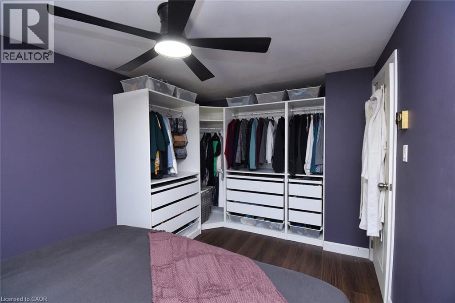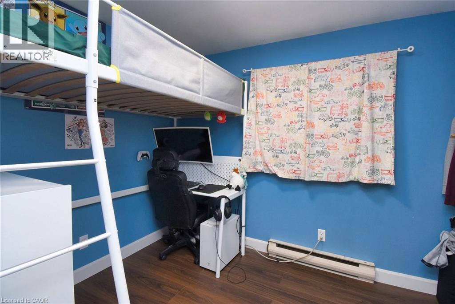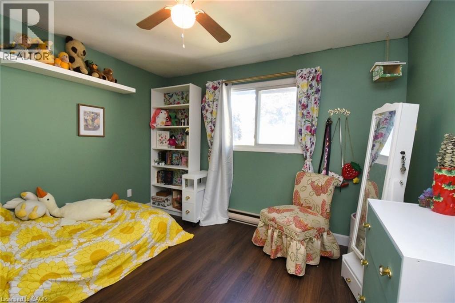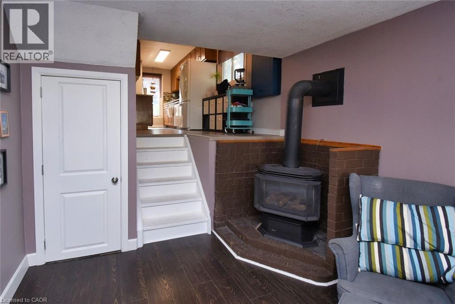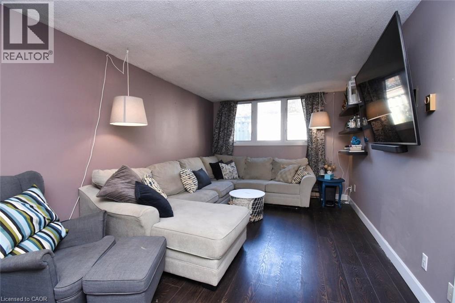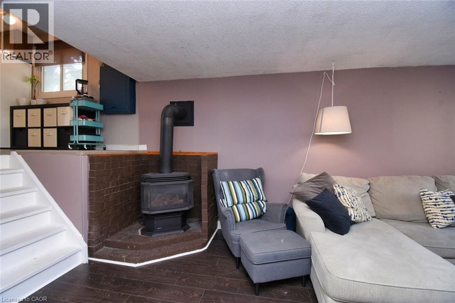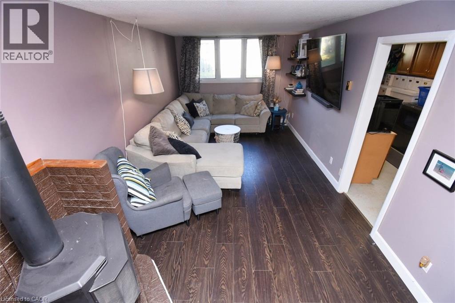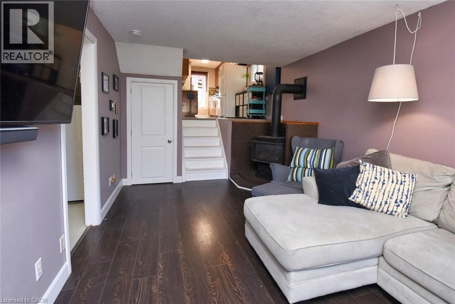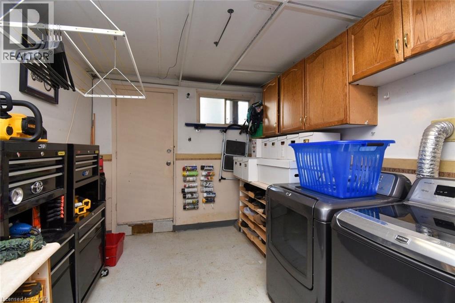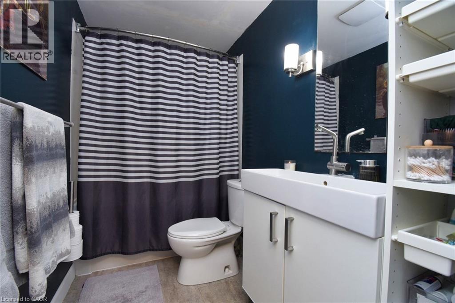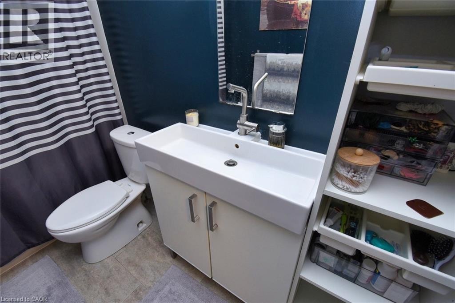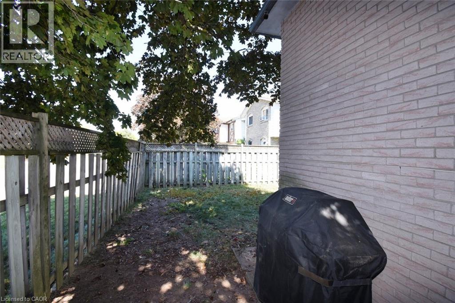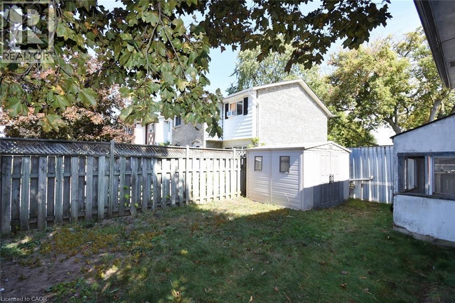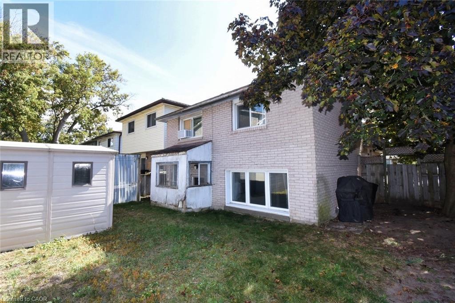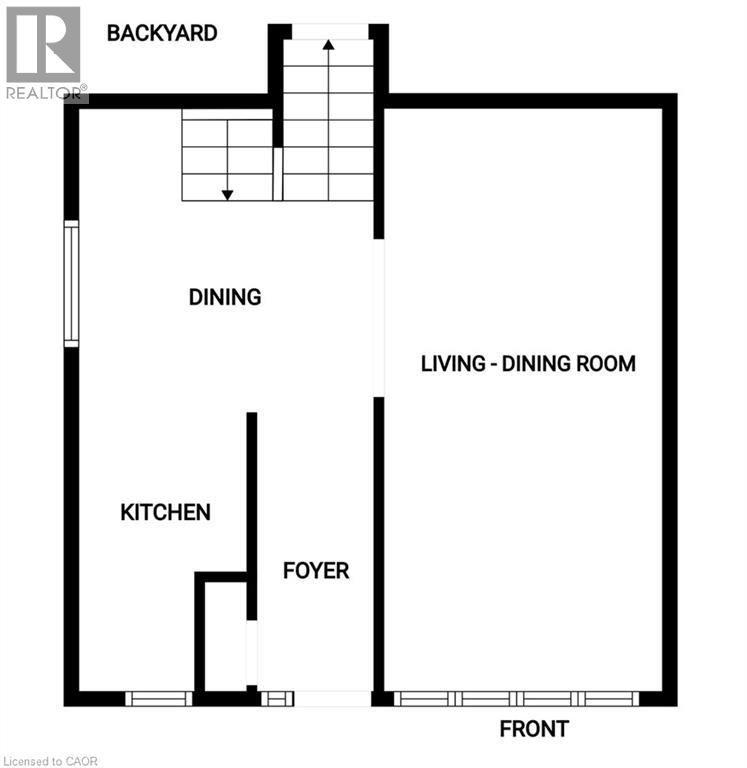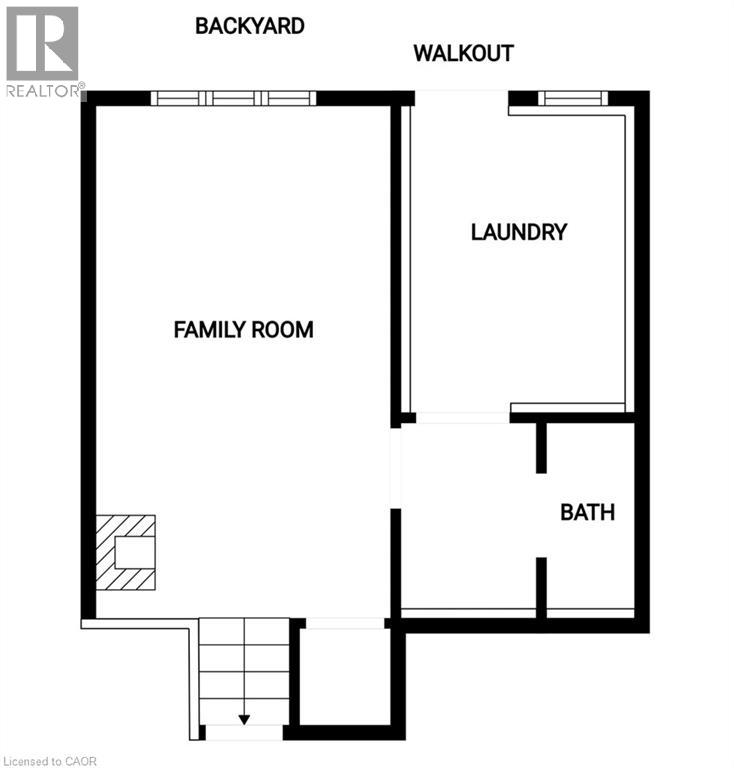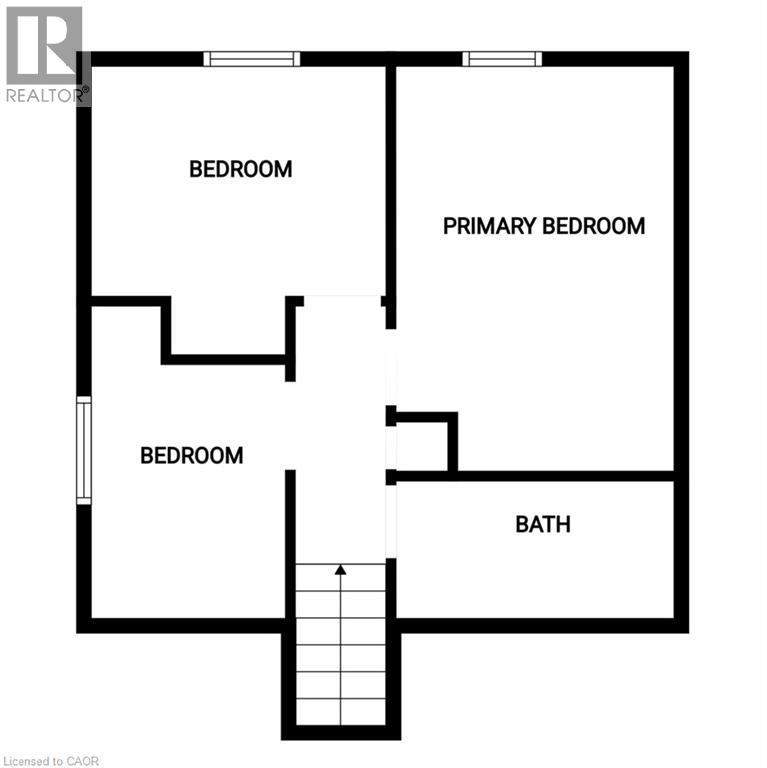302 Linden Drive Cambridge, Ontario N3H 4Y2
3 Bedroom
2 Bathroom
1430 sqft
Fireplace
Wall Unit
Baseboard Heaters
$584,000
Welcome to 302 Linden Drive, Detached Backsplit, with 3 bedrooms, 2 bathrooms. This home is finished from top to bottom with new flooring, and fresh paint. Formal Dining,/Living room, Custom Built Eat in Kitchen, large Family Room with gas fireplace. The yard is fully fenced with a large storage shed and barbeque is hooked up to natural gas. This home is close to all amenities including the 401 NOTE:SQ.FT.INCL.FAM.RM. (id:41954)
Property Details
| MLS® Number | 40769834 |
| Property Type | Single Family |
| Amenities Near By | Hospital, Park, Place Of Worship, Playground, Public Transit, Schools, Shopping |
| Community Features | Quiet Area, Community Centre, School Bus |
| Equipment Type | Water Heater |
| Features | Corner Site, Paved Driveway |
| Parking Space Total | 2 |
| Rental Equipment Type | Water Heater |
| Structure | Shed |
Building
| Bathroom Total | 2 |
| Bedrooms Above Ground | 3 |
| Bedrooms Total | 3 |
| Appliances | Dishwasher, Dryer, Refrigerator, Stove, Washer, Microwave Built-in |
| Basement Development | Partially Finished |
| Basement Type | Partial (partially Finished) |
| Constructed Date | 1974 |
| Construction Style Attachment | Detached |
| Cooling Type | Wall Unit |
| Exterior Finish | Brick |
| Fireplace Present | Yes |
| Fireplace Total | 1 |
| Fixture | Ceiling Fans |
| Foundation Type | Poured Concrete |
| Half Bath Total | 1 |
| Heating Fuel | Electric |
| Heating Type | Baseboard Heaters |
| Size Interior | 1430 Sqft |
| Type | House |
| Utility Water | Municipal Water |
Land
| Access Type | Highway Access |
| Acreage | No |
| Land Amenities | Hospital, Park, Place Of Worship, Playground, Public Transit, Schools, Shopping |
| Sewer | Municipal Sewage System |
| Size Depth | 80 Ft |
| Size Frontage | 32 Ft |
| Size Total Text | Under 1/2 Acre |
| Zoning Description | Rm4 |
Rooms
| Level | Type | Length | Width | Dimensions |
|---|---|---|---|---|
| Second Level | 4pc Bathroom | 9'6'' x 5'0'' | ||
| Second Level | Bedroom | 9'6'' x 7'6'' | ||
| Second Level | Bedroom | 11'0'' x 9'6'' | ||
| Second Level | Primary Bedroom | 14'6'' x 9'6'' | ||
| Lower Level | 2pc Bathroom | 6'9'' x 4'8'' | ||
| Lower Level | Laundry Room | 12'6'' x 9'3'' | ||
| Lower Level | Family Room | 19'10'' x 10'8'' | ||
| Main Level | Foyer | 20'0'' x 3'6'' | ||
| Main Level | Kitchen/dining Room | 20'0'' x 7'4'' | ||
| Main Level | Living Room/dining Room | 20'0'' x 9'6'' |
Utilities
| Cable | Available |
| Natural Gas | Available |
| Telephone | Available |
https://www.realtor.ca/real-estate/28886002/302-linden-drive-cambridge
Interested?
Contact us for more information
