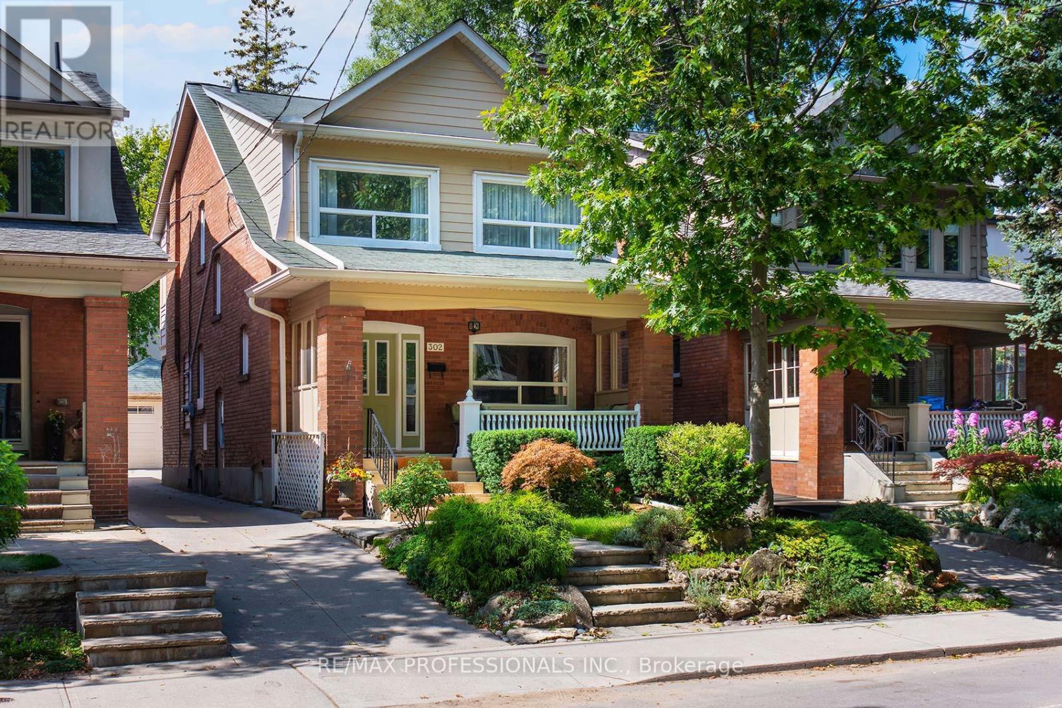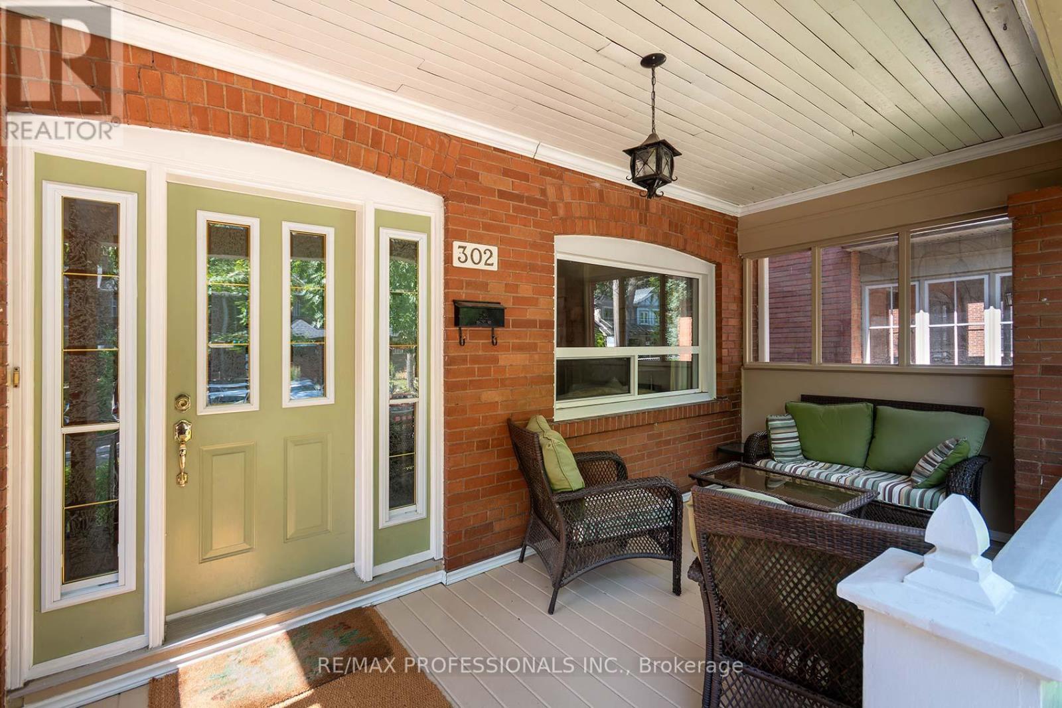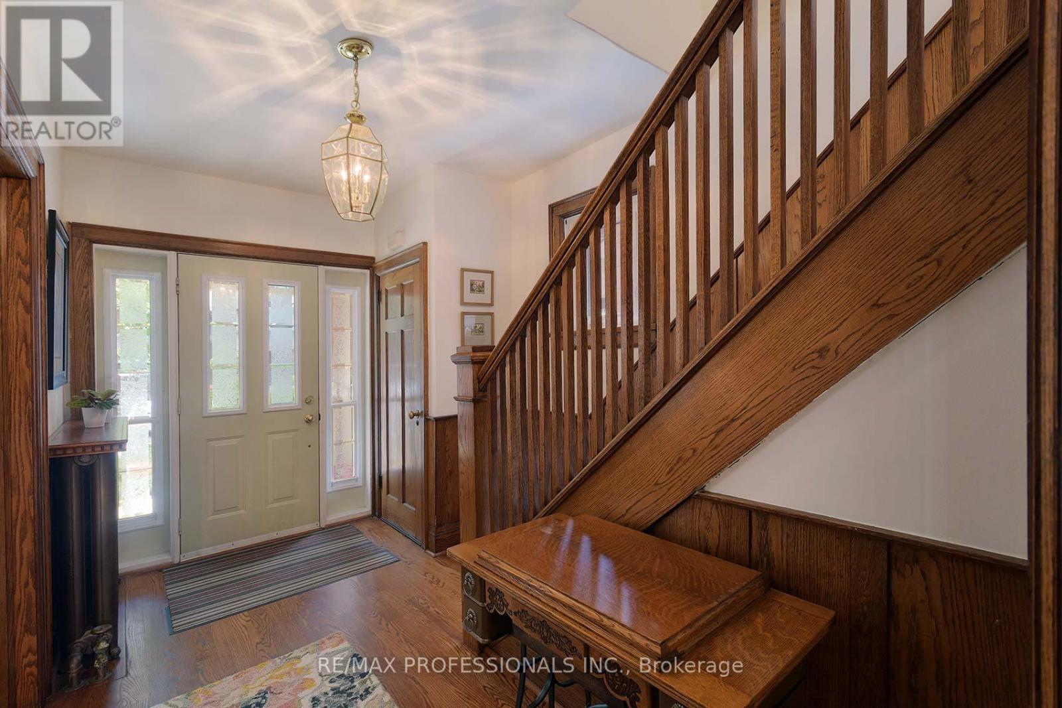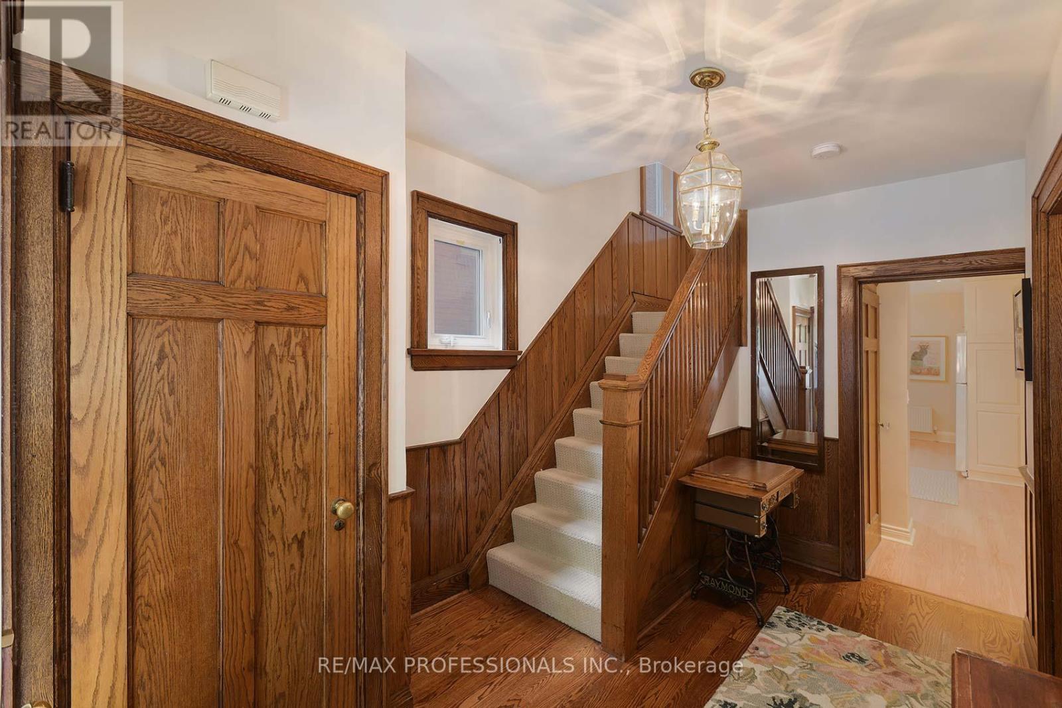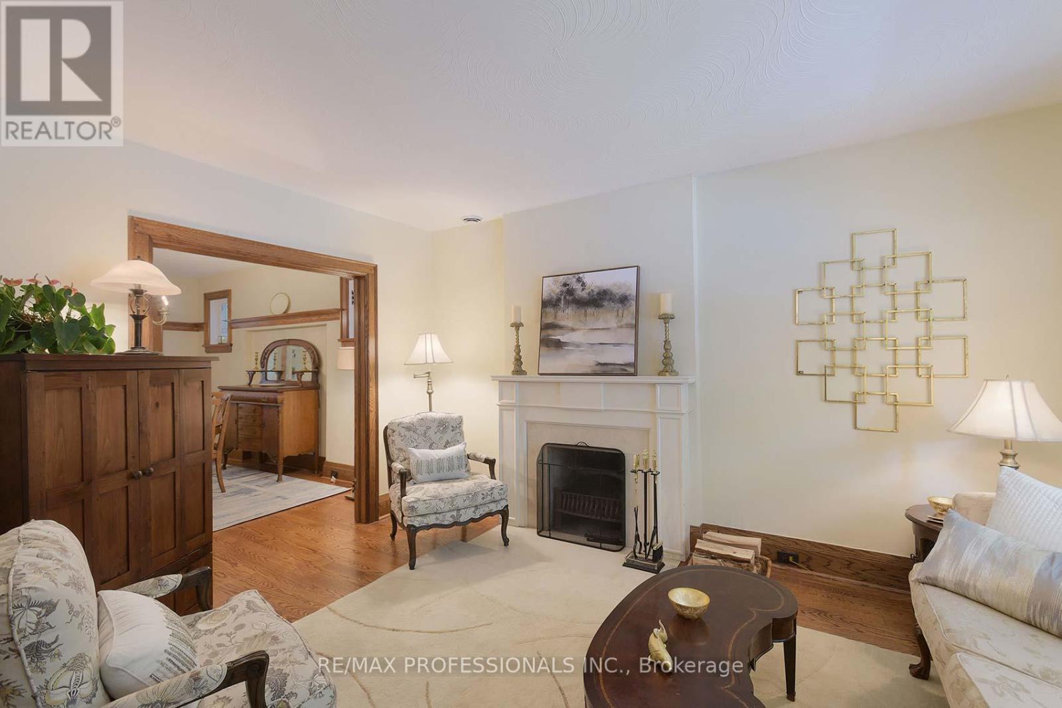4 Bedroom
3 Bathroom
1500 - 2000 sqft
Fireplace
Central Air Conditioning
Hot Water Radiator Heat
$1,987,000
Welcome, Bloor West is a vibrant much sought after community. We are home to great schools, parks, running, cycling and walking routes. Not to be missed are the shops of Bloor St. the green grocers, butchers, the fish shop, all the restaurants old and new.....and 302 Armadale is situated in the middle of this community. It offers 4 bedrooms, all a gracious size. The spacious entrance greets you and walks you through the French doors into a living room that holds a wood burning fireplace as its focal point, a large picture window that looks out onto the front porch. There are hardwood floors that lead into a quintessential Bloor West dining room complete with oak trim, plate rails, and leaded glass windows. The kitchen is the homes hub! Eat in with cork floors replaced in 2023....accessible to a main floor family room...windows looking out into the garden, with an easy walkout to the garage and tucked in the corner is a main floor powder room. All thoughtfully laid out in an addition added 2007 . The second floor offers 4 good size bedrooms . A large primary with built in closets with organizers in the dressing area, and primary ensuite bath, and a generous bedroom. The other bedrooms are a great size with good storage(closets). The south west facing bedroom could be a 2nd floor den with a cozy gas fireplace...in the winter and Spacepak to provide Central Air Conditioning in the summer months. This home sits on a lot that is 183 feet deep, it comes with opportunity for a garden suite. That same space currently offers a playground a home. The basement is a clean slate! The basement can easily be finished as an in-law suite or rentable unit with its own entrance off the driveway. It truly needs to be seen. (id:41954)
Open House
This property has open houses!
Starts at:
5:00 pm
Ends at:
7:00 pm
Property Details
|
MLS® Number
|
W12395225 |
|
Property Type
|
Single Family |
|
Community Name
|
Runnymede-Bloor West Village |
|
Amenities Near By
|
Park, Place Of Worship, Public Transit, Schools |
|
Features
|
Sump Pump |
|
Parking Space Total
|
2 |
|
Structure
|
Patio(s), Porch |
|
View Type
|
City View |
Building
|
Bathroom Total
|
3 |
|
Bedrooms Above Ground
|
4 |
|
Bedrooms Total
|
4 |
|
Amenities
|
Fireplace(s) |
|
Appliances
|
Garage Door Opener Remote(s), Water Heater - Tankless, Dishwasher, Dryer, Microwave, Range, Stove, Washer, Refrigerator |
|
Basement Development
|
Partially Finished |
|
Basement Type
|
N/a (partially Finished) |
|
Construction Style Attachment
|
Detached |
|
Cooling Type
|
Central Air Conditioning |
|
Exterior Finish
|
Brick |
|
Fireplace Present
|
Yes |
|
Fireplace Total
|
2 |
|
Flooring Type
|
Hardwood, Ceramic, Cork |
|
Foundation Type
|
Block |
|
Half Bath Total
|
1 |
|
Heating Fuel
|
Natural Gas |
|
Heating Type
|
Hot Water Radiator Heat |
|
Stories Total
|
2 |
|
Size Interior
|
1500 - 2000 Sqft |
|
Type
|
House |
|
Utility Water
|
Municipal Water |
Parking
Land
|
Acreage
|
No |
|
Fence Type
|
Fenced Yard |
|
Land Amenities
|
Park, Place Of Worship, Public Transit, Schools |
|
Sewer
|
Sanitary Sewer |
|
Size Depth
|
183 Ft ,9 In |
|
Size Frontage
|
25 Ft |
|
Size Irregular
|
25 X 183.8 Ft |
|
Size Total Text
|
25 X 183.8 Ft |
Rooms
| Level |
Type |
Length |
Width |
Dimensions |
|
Main Level |
Foyer |
3.8 m |
2.45 m |
3.8 m x 2.45 m |
|
Main Level |
Living Room |
4.64 m |
3.31 m |
4.64 m x 3.31 m |
|
Main Level |
Dining Room |
4.43 m |
2.96 m |
4.43 m x 2.96 m |
|
Main Level |
Kitchen |
5.74 m |
2.73 m |
5.74 m x 2.73 m |
|
Main Level |
Family Room |
5.4 m |
3.35 m |
5.4 m x 3.35 m |
|
Upper Level |
Bedroom 4 |
4 m |
2.8 m |
4 m x 2.8 m |
|
Upper Level |
Bathroom |
2.33 m |
1.85 m |
2.33 m x 1.85 m |
|
Upper Level |
Primary Bedroom |
4.62 m |
4.03 m |
4.62 m x 4.03 m |
|
Upper Level |
Bathroom |
3.14 m |
2.23 m |
3.14 m x 2.23 m |
|
Upper Level |
Bedroom 2 |
3.7 m |
3.16 m |
3.7 m x 3.16 m |
|
Upper Level |
Bedroom 3 |
2.97 m |
2.83 m |
2.97 m x 2.83 m |
https://www.realtor.ca/real-estate/28844593/302-armadale-avenue-toronto-runnymede-bloor-west-village-runnymede-bloor-west-village
