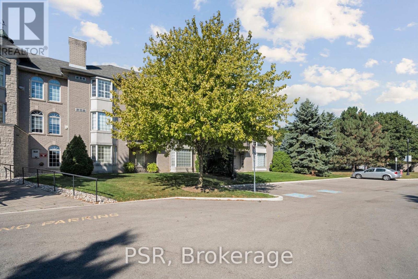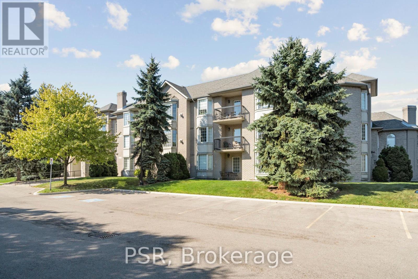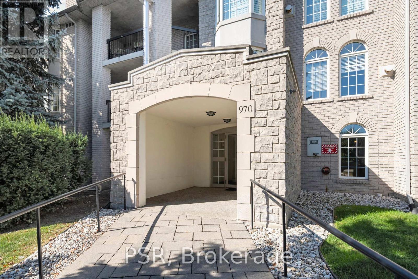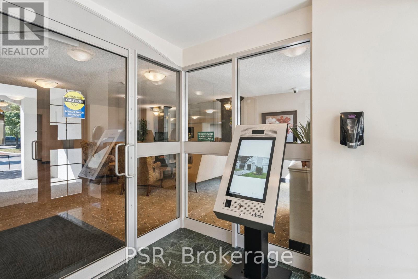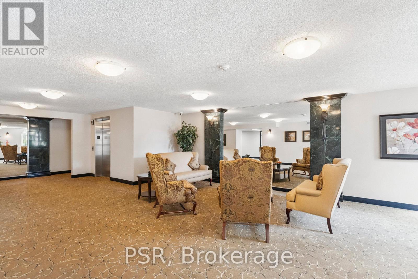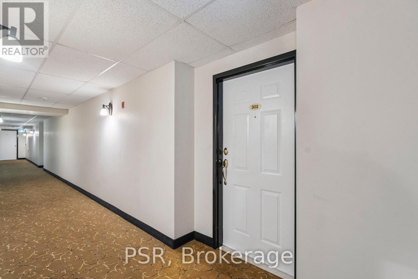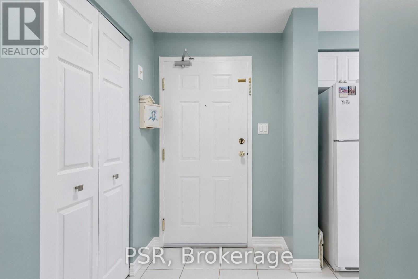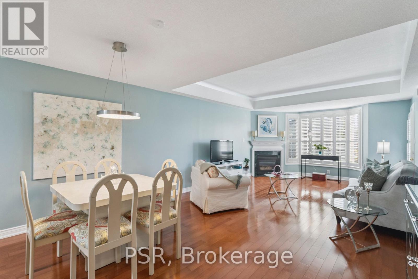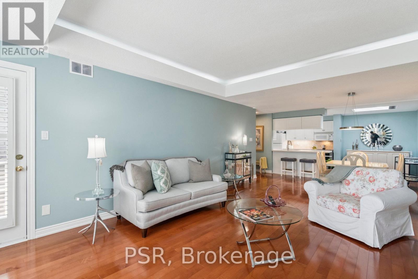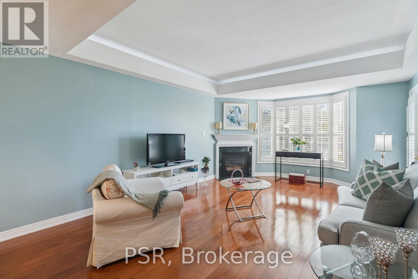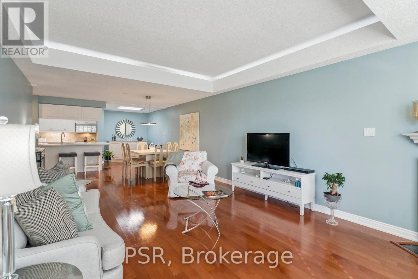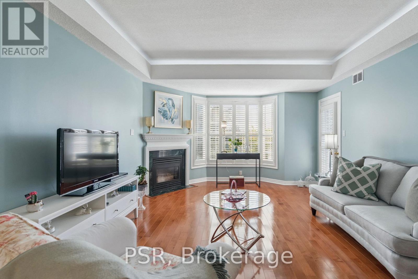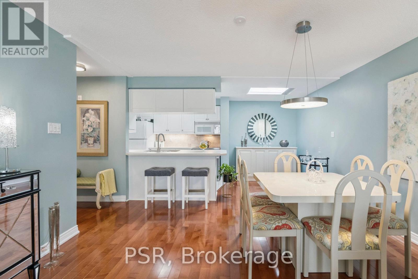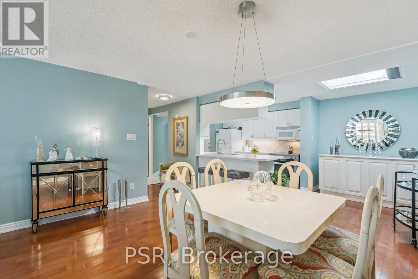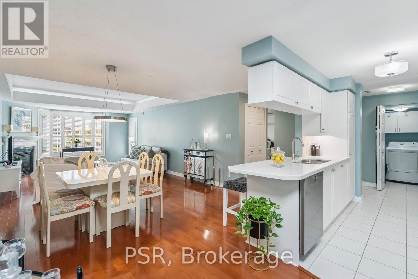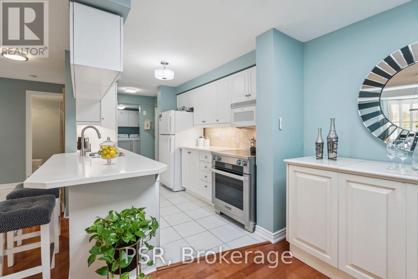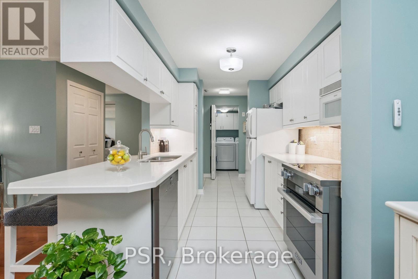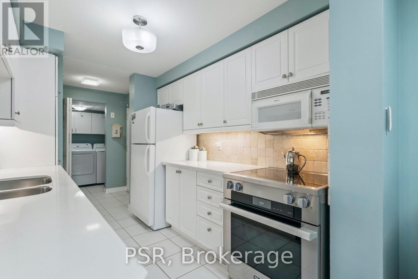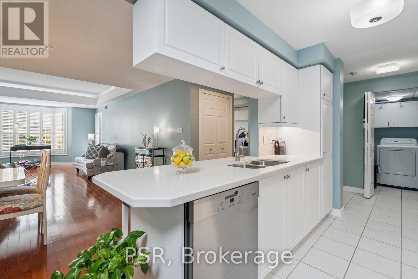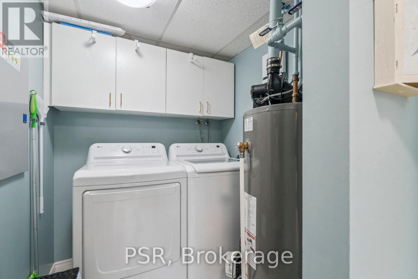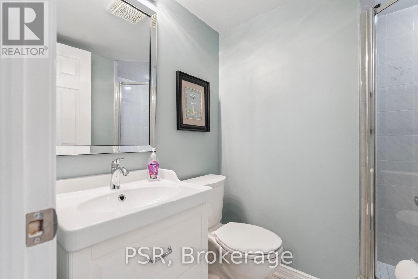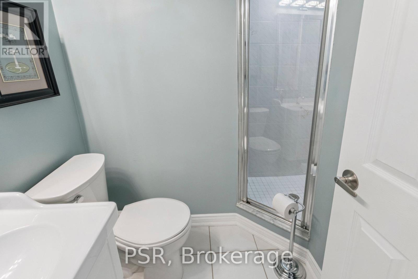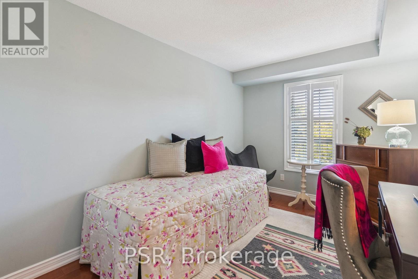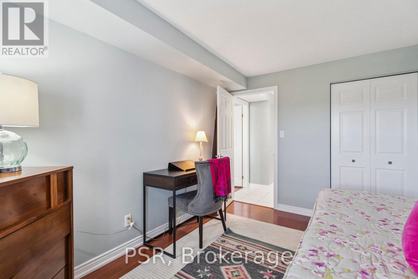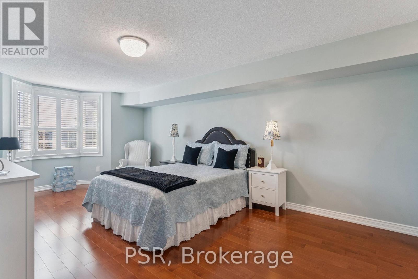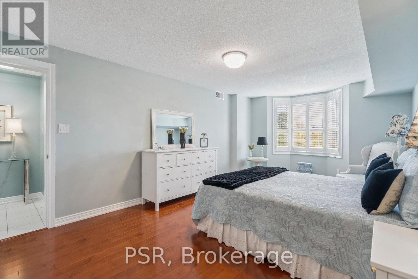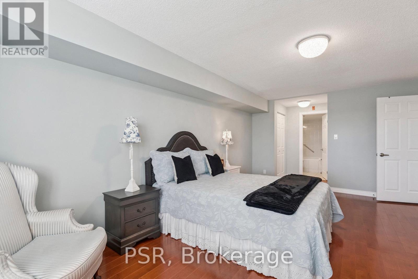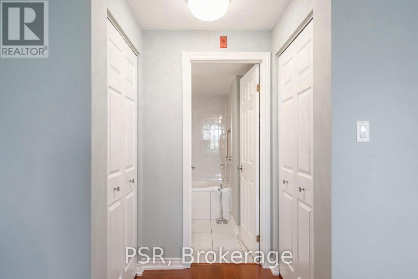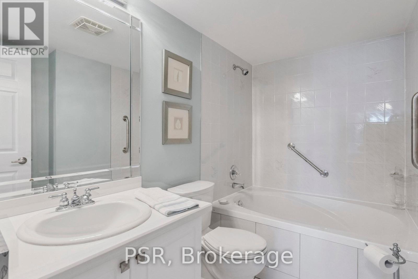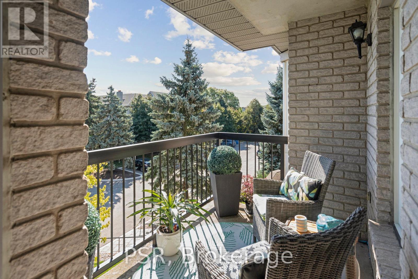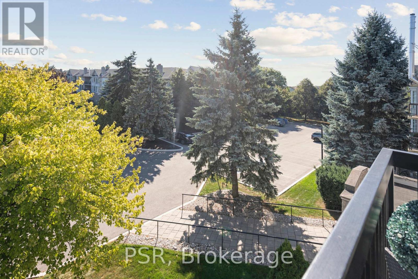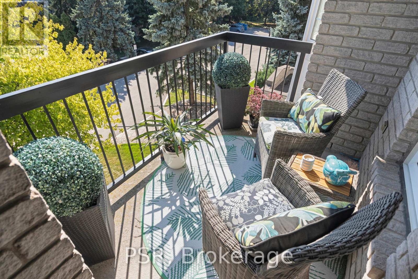302 - 970 Golf Links Road Hamilton (Meadowlands), Ontario L9K 1J8
$629,900Maintenance, Water, Cable TV, Common Area Maintenance, Insurance, Parking
$849.79 Monthly
Maintenance, Water, Cable TV, Common Area Maintenance, Insurance, Parking
$849.79 MonthlyDiscover this beautifully maintained 2-bedroom, 2-bathroom condo in one of Ancasters most desirable communities. This top-floor suite is flooded with natural light and offers a bright, open-concept layout perfect for both everyday living and entertaining.The living and dining area features a cozy fireplace and coffered ceiling with hidden lighting, while the kitchen is enhanced with quartz countertops, refaced cabinetry, and a remote-controlled skylight. Newer hardwood flooring runs throughout the main spaces, complemented by ceramic tile in the foyer, kitchen, and bathrooms.The spacious primary suite boasts a large soaker tub and excellent storage. Additional highlights include in-suite laundry, ample closet space, a private balcony overlooking the courtyard, locker, and underground parking.Residents enjoy outstanding amenities: a library and meeting room, visitor and underground parking, car wash station, and workshop. All this just steps to shopping, dining, and entertainment, with easy access to the Linc and Highway 403. (id:41954)
Property Details
| MLS® Number | X12388563 |
| Property Type | Single Family |
| Community Name | Meadowlands |
| Community Features | Pet Restrictions |
| Equipment Type | Water Heater |
| Features | Balcony, In Suite Laundry |
| Parking Space Total | 1 |
| Rental Equipment Type | Water Heater |
Building
| Bathroom Total | 2 |
| Bedrooms Above Ground | 2 |
| Bedrooms Total | 2 |
| Amenities | Fireplace(s), Storage - Locker |
| Appliances | Dryer, Microwave, Range, Stove, Washer, Refrigerator |
| Cooling Type | Central Air Conditioning |
| Exterior Finish | Concrete, Brick |
| Fireplace Present | Yes |
| Flooring Type | Ceramic, Hardwood |
| Heating Fuel | Natural Gas |
| Heating Type | Forced Air |
| Size Interior | 1200 - 1399 Sqft |
| Type | Apartment |
Parking
| Underground | |
| Garage |
Land
| Acreage | No |
Rooms
| Level | Type | Length | Width | Dimensions |
|---|---|---|---|---|
| Main Level | Kitchen | 2.49 m | 3.66 m | 2.49 m x 3.66 m |
| Main Level | Dining Room | 2.44 m | 2.13 m | 2.44 m x 2.13 m |
| Main Level | Living Room | 4.09 m | 7.92 m | 4.09 m x 7.92 m |
| Main Level | Primary Bedroom | 3.58 m | 6.17 m | 3.58 m x 6.17 m |
| Main Level | Bedroom | 2.69 m | 3.81 m | 2.69 m x 3.81 m |
https://www.realtor.ca/real-estate/28829891/302-970-golf-links-road-hamilton-meadowlands-meadowlands
Interested?
Contact us for more information
