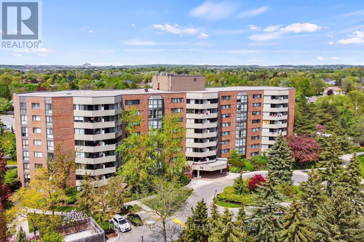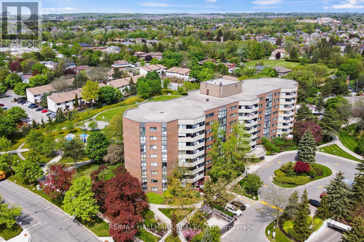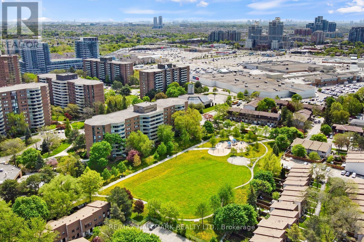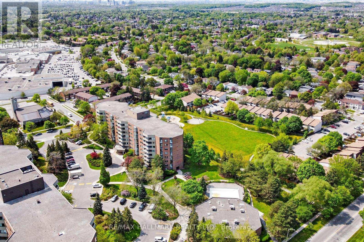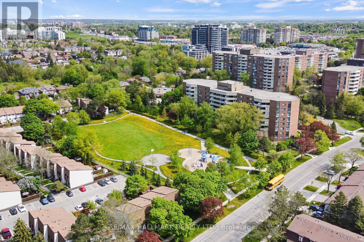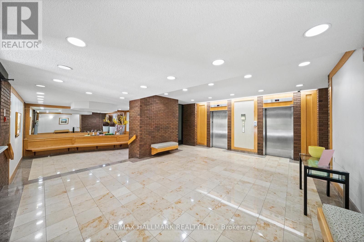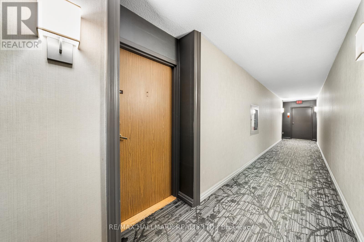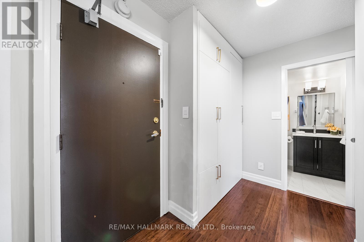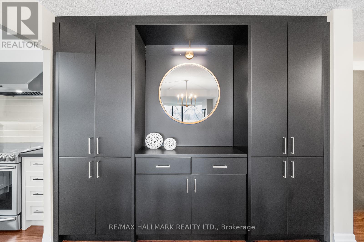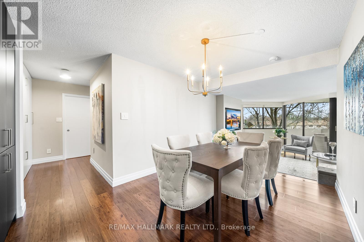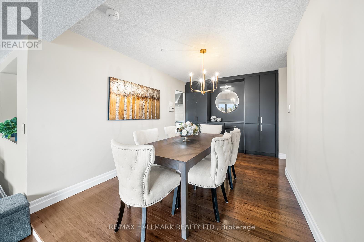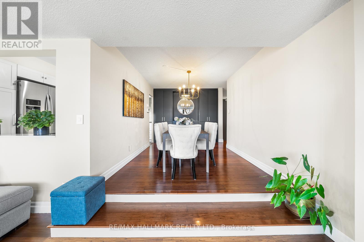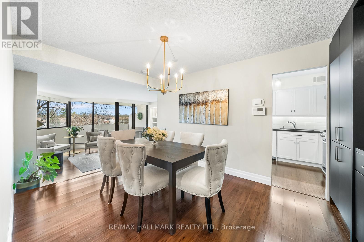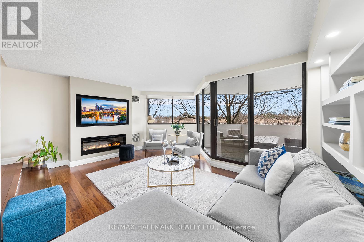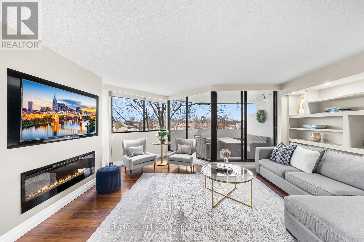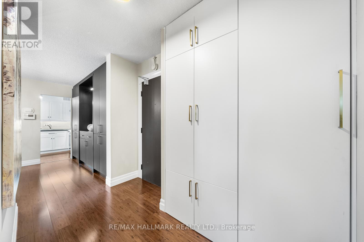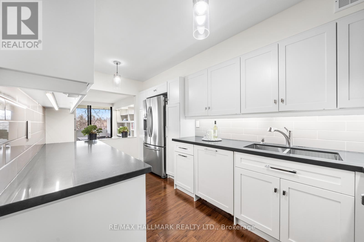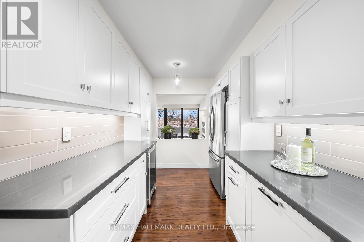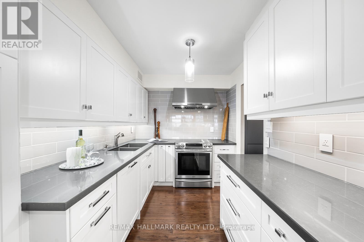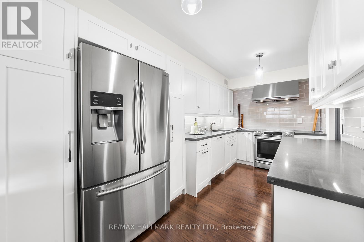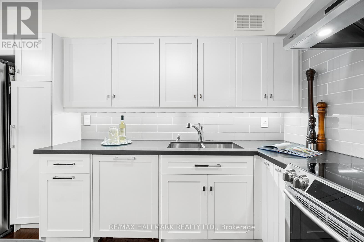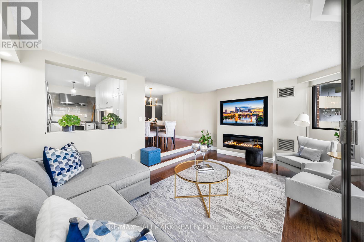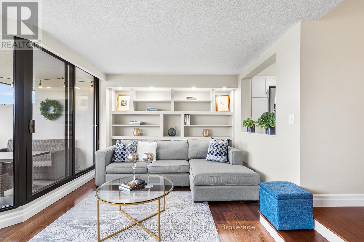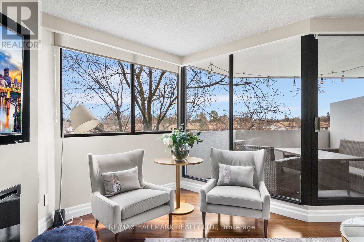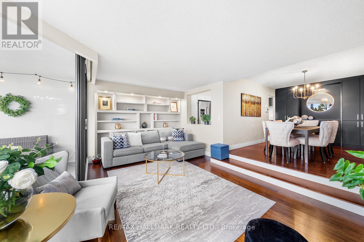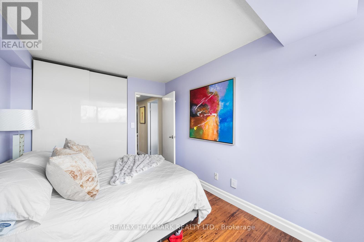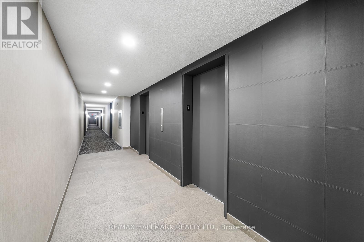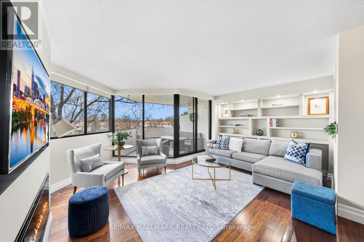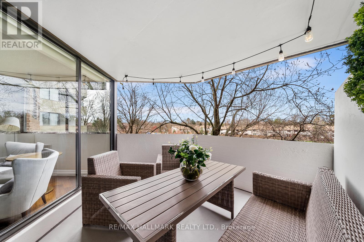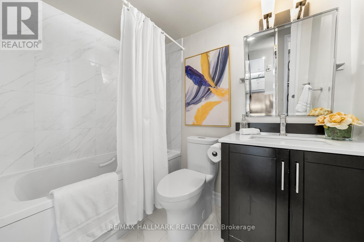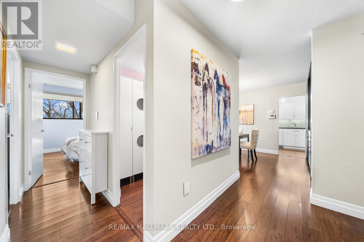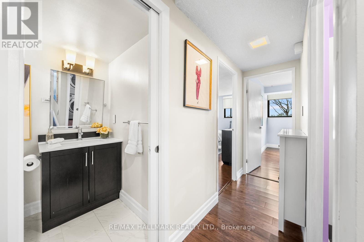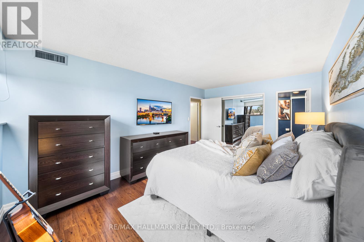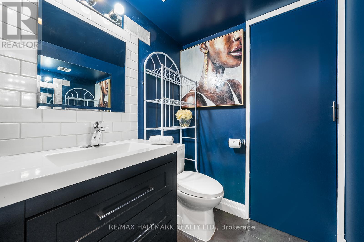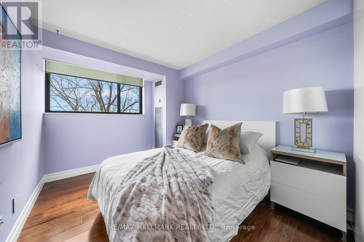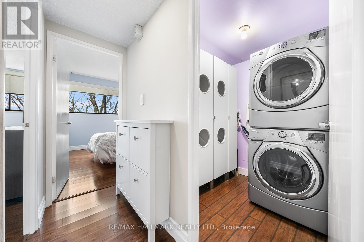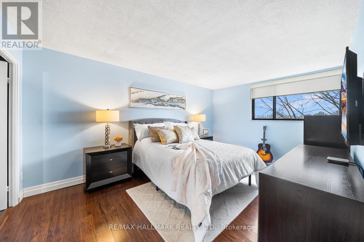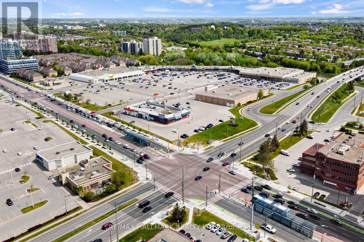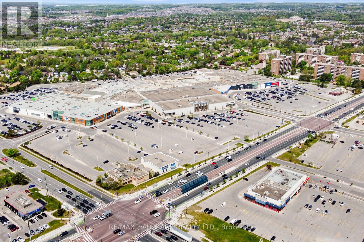#302 -70 Baif Blvd Richmond Hill, Ontario L4C 5L2
$848,000Maintenance,
$902.91 Monthly
Maintenance,
$902.91 MonthlyIntroducing this remarkable 1132 sqft suite nestled within the pristine Baif Gardens complex. Boasting two spacious bedrooms, a custom-made Transitional kitchen equipped with stainless steel appliances, deep pantry cabinets, wine cooler, and quartz countertops. Enjoy the dining room's lovely West view, step out onto the balcony where BBQs are permitted, and cozy fireplace with a smart TV mount. The primary bedroom features an ensuite bathroom and a double closet with organizers. Additional features include a built-in custom-made wall unit in the dining room and a built-in bookcase unit in the living room. Hardwood floors run throughout with an insulated underpad, and there's an entrance closet with shoe storage. The renovated laundry room adds convenience, while condo fees cover all utilities, internet, and cable. Plus, benefit from the best two parking spots conveniently located across from the elevator, a car wash, and a large locker, and enjoy the quiet grounds featuring Club 66, a well-appointed recreation center with a large outdoor pool, gym, and party rooms. **** EXTRAS **** Samsung S/S double-door Fridge, Freezer, SamsungElectrical range, Bosch Dishwasher,36"" Hood, Wine Cooler, Samsung washer, dryer, 55"" SamsungSmart TV, Electric Fireplace. (id:41954)
Property Details
| MLS® Number | N8245580 |
| Property Type | Single Family |
| Community Name | North Richvale |
| Amenities Near By | Hospital, Park, Place Of Worship, Public Transit |
| Features | Balcony |
| Parking Space Total | 2 |
| Pool Type | Outdoor Pool |
| View Type | View |
Building
| Bathroom Total | 2 |
| Bedrooms Above Ground | 2 |
| Bedrooms Total | 2 |
| Amenities | Storage - Locker, Sauna, Visitor Parking, Exercise Centre, Recreation Centre |
| Cooling Type | Central Air Conditioning |
| Exterior Finish | Brick |
| Fireplace Present | Yes |
| Type | Apartment |
Parking
| Visitor Parking |
Land
| Acreage | No |
| Land Amenities | Hospital, Park, Place Of Worship, Public Transit |
Rooms
| Level | Type | Length | Width | Dimensions |
|---|---|---|---|---|
| Main Level | Living Room | 5.44 m | 3.31 m | 5.44 m x 3.31 m |
| Main Level | Dining Room | 4.28 m | 2.91 m | 4.28 m x 2.91 m |
| Main Level | Kitchen | 4.61 m | 2.28 m | 4.61 m x 2.28 m |
| Main Level | Primary Bedroom | 4.97 m | 3.32 m | 4.97 m x 3.32 m |
| Main Level | Bedroom 2 | 3.63 m | 2.78 m | 3.63 m x 2.78 m |
| Main Level | Foyer | 2.96 m | 1.21 m | 2.96 m x 1.21 m |
https://www.realtor.ca/real-estate/26767334/302-70-baif-blvd-richmond-hill-north-richvale
Interested?
Contact us for more information
