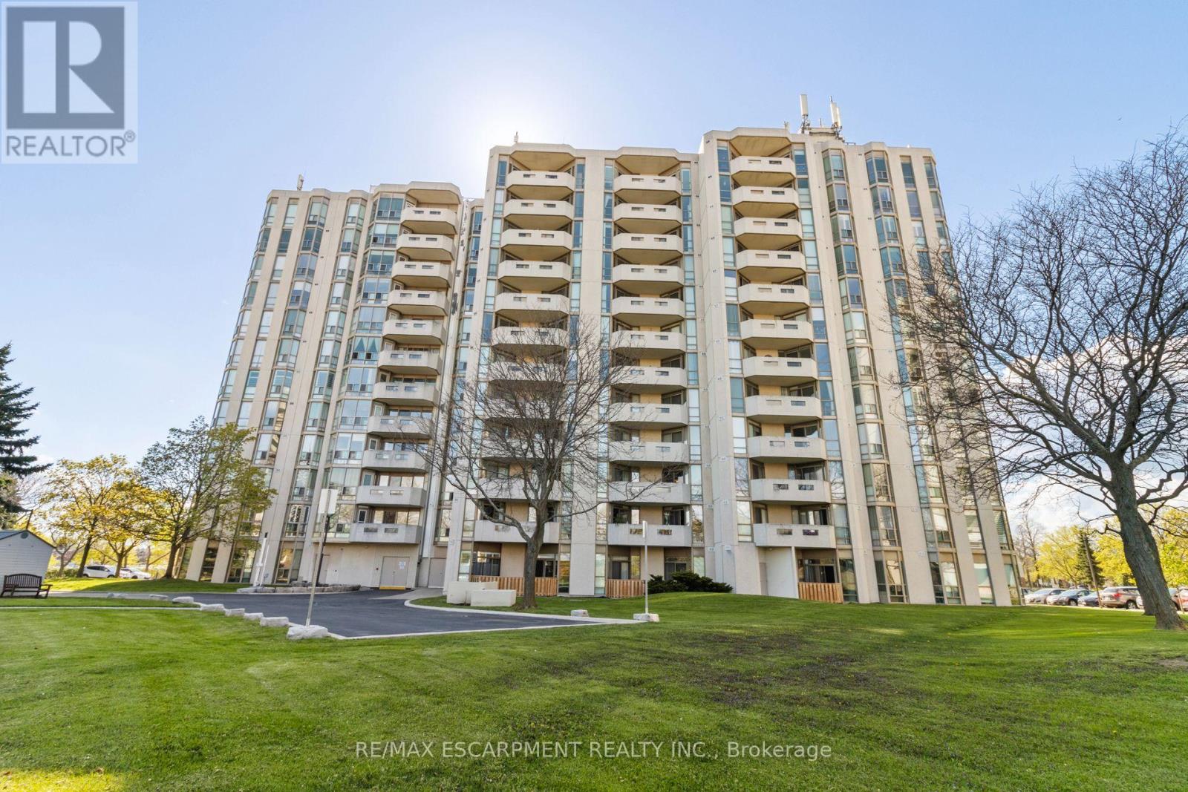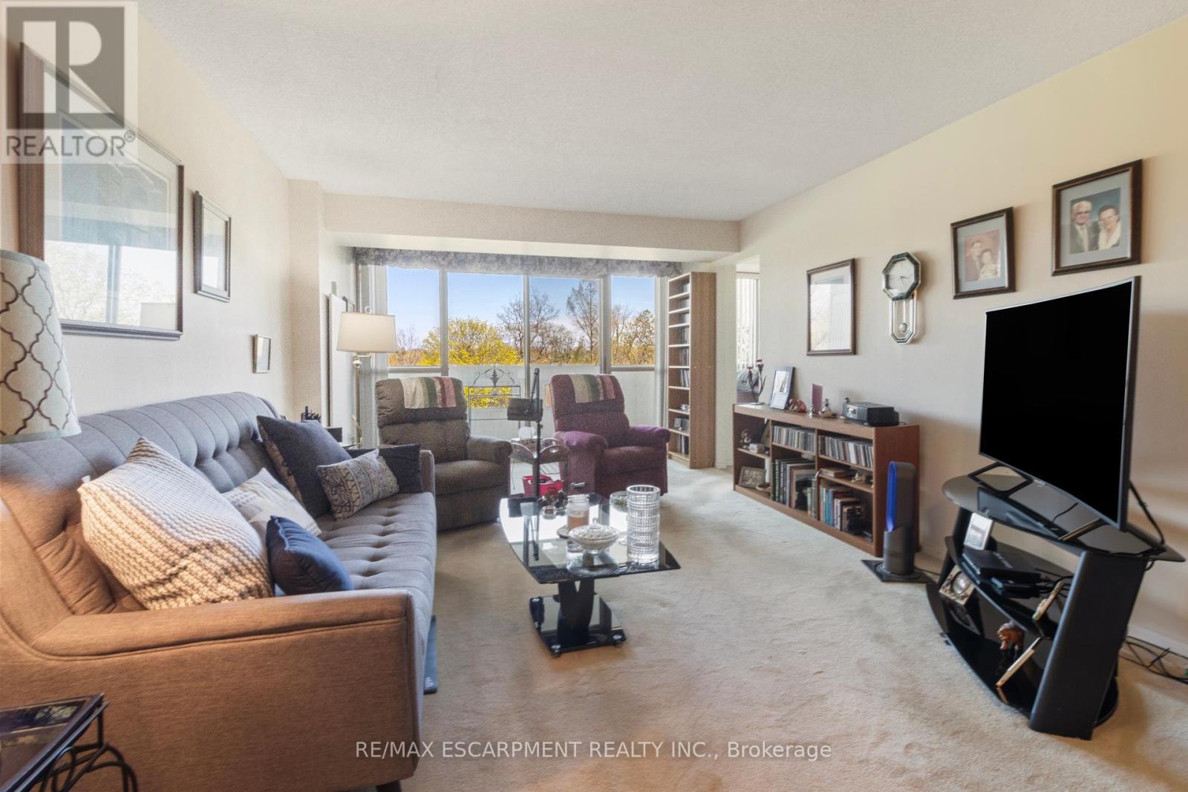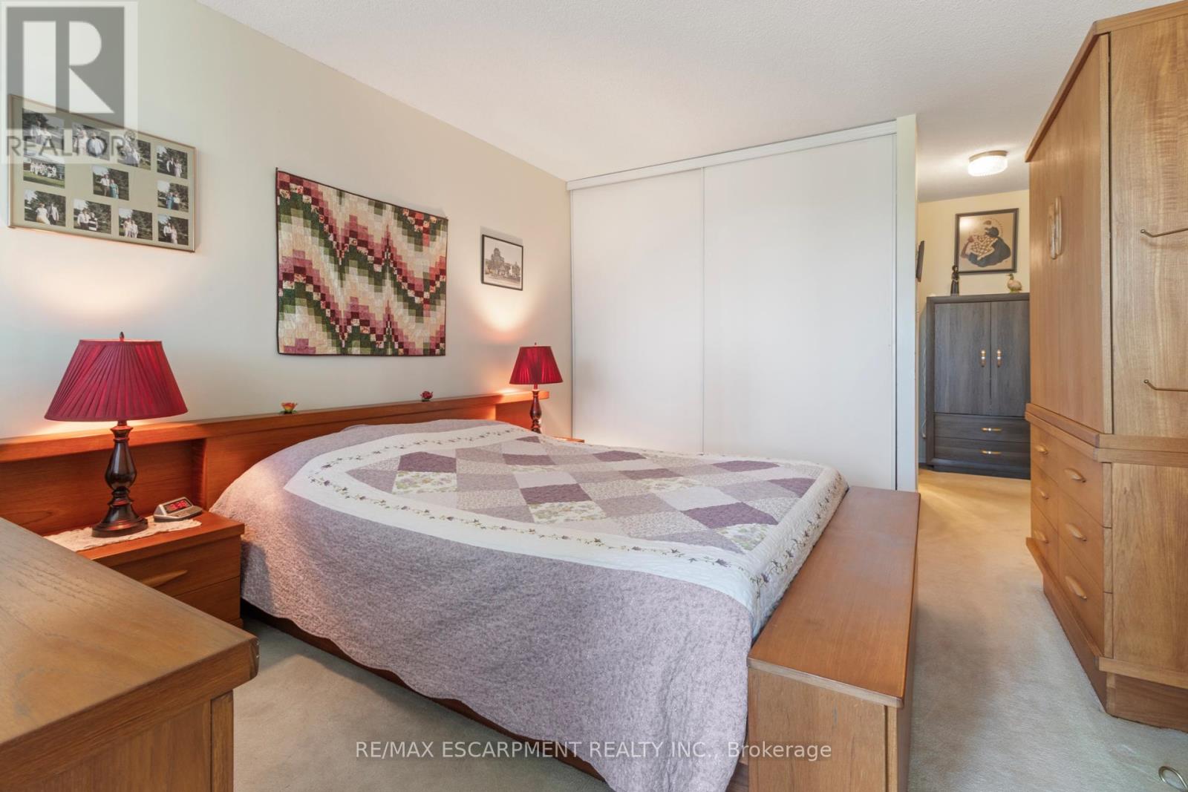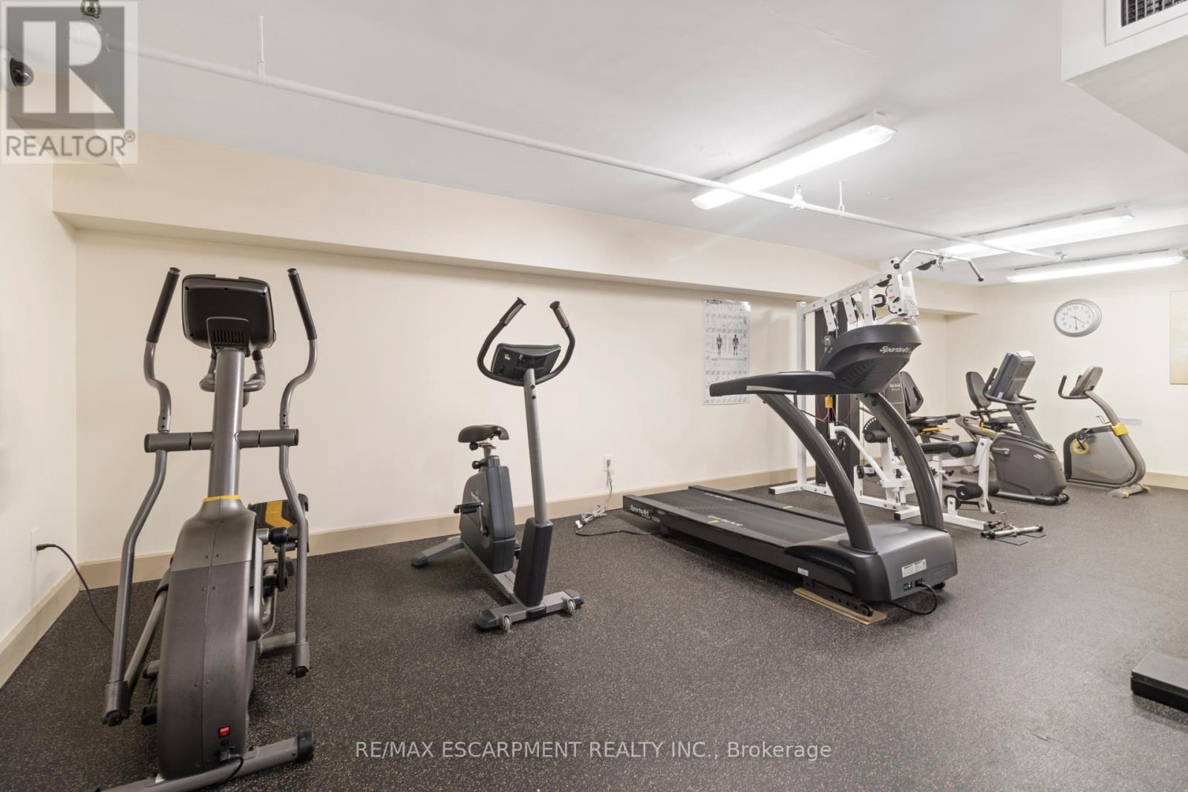302 - 5070 Pinedale Avenue Burlington (Appleby), Ontario L7L 5V6
$639,900Maintenance, Heat, Cable TV, Water, Parking, Insurance, Common Area Maintenance
$806 Monthly
Maintenance, Heat, Cable TV, Water, Parking, Insurance, Common Area Maintenance
$806 MonthlySpanning over 1,200 sq. ft., this spacious 2-bedroom + solarium, 2-bathroom condo offers tremendous potential and flexibility. With generous principal rooms, an abundance of natural light, and a bright solarium perfect for a home office or den, the layout is both functional and inviting. The primary suite features a private ensuite and closet space, while the large second bedroom comfortably accommodates family or guests. For investors, this unit comes with fantastic existing tenants who are willing to stay on, providing immediate rental income in a well-managed building. For first-time buyers or renovators, the opportunity to personalize and add value is significant. Make this your ideal home or income property. Enjoy tranquil green space views from the balcony, while the building itself offers excellent amenities to enhance everyday living. Located steps from a shopping plaza with a grocery store, LCBO, dining options, and more, plus easy access to transit and major routes, convenience is at your doorstep. Don't miss this rare find with so much potential in an unbeatable location. (id:41954)
Property Details
| MLS® Number | W12135868 |
| Property Type | Single Family |
| Community Name | Appleby |
| Community Features | Pets Not Allowed |
| Features | Elevator, Balcony, In Suite Laundry |
| Parking Space Total | 1 |
Building
| Bathroom Total | 2 |
| Bedrooms Above Ground | 2 |
| Bedrooms Below Ground | 1 |
| Bedrooms Total | 3 |
| Amenities | Visitor Parking, Car Wash, Recreation Centre, Party Room |
| Appliances | Dishwasher, Dryer, Hood Fan, Stove, Washer, Window Coverings, Refrigerator |
| Cooling Type | Central Air Conditioning |
| Exterior Finish | Concrete |
| Heating Fuel | Natural Gas |
| Heating Type | Forced Air |
| Size Interior | 1200 - 1399 Sqft |
| Type | Apartment |
Parking
| Underground | |
| Garage |
Land
| Acreage | No |
Rooms
| Level | Type | Length | Width | Dimensions |
|---|---|---|---|---|
| Flat | Laundry Room | 2.5 m | 1.42 m | 2.5 m x 1.42 m |
| Flat | Kitchen | 3.66 m | 3.3 m | 3.66 m x 3.3 m |
| Flat | Dining Room | 2.52 m | 4.76 m | 2.52 m x 4.76 m |
| Flat | Living Room | 5.55 m | 3.71 m | 5.55 m x 3.71 m |
| Flat | Primary Bedroom | 6.19 m | 3.49 m | 6.19 m x 3.49 m |
| Flat | Bedroom 2 | 4.92 m | 3.31 m | 4.92 m x 3.31 m |
| Flat | Bathroom | 1.52 m | 2.26 m | 1.52 m x 2.26 m |
| Flat | Bathroom | 1.46 m | 2.32 m | 1.46 m x 2.32 m |
| Flat | Den | 3.49 m | 3.49 m | 3.49 m x 3.49 m |
https://www.realtor.ca/real-estate/28285641/302-5070-pinedale-avenue-burlington-appleby-appleby
Interested?
Contact us for more information






























