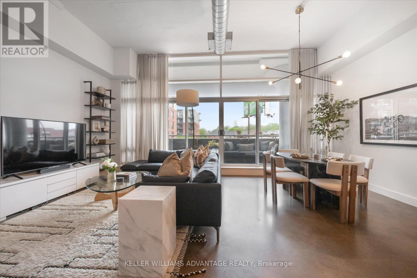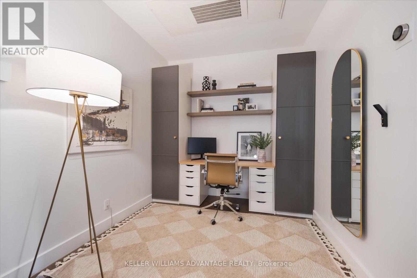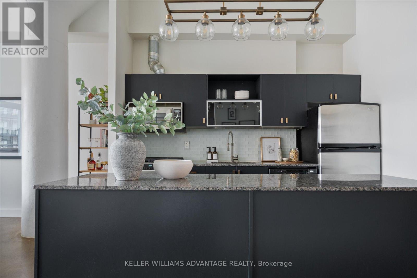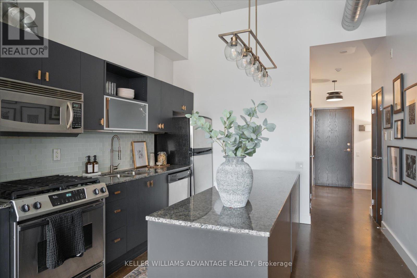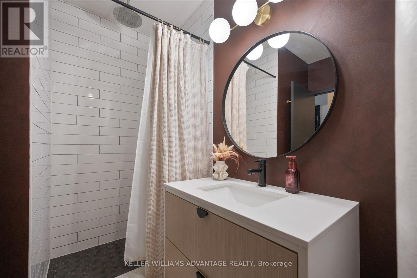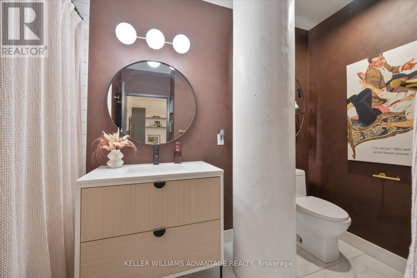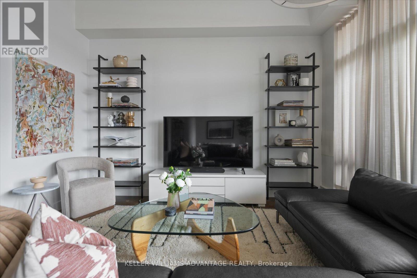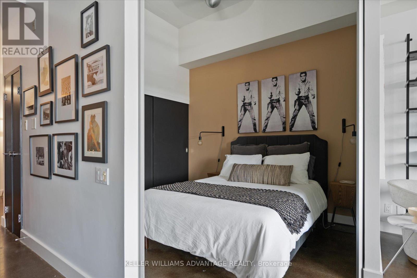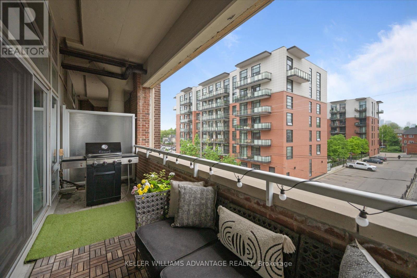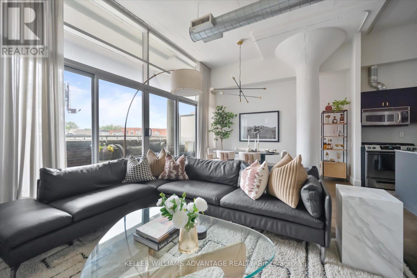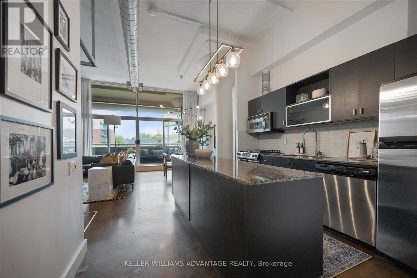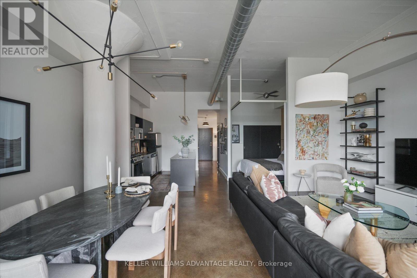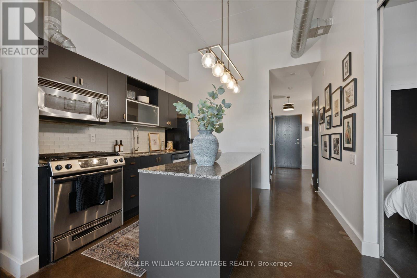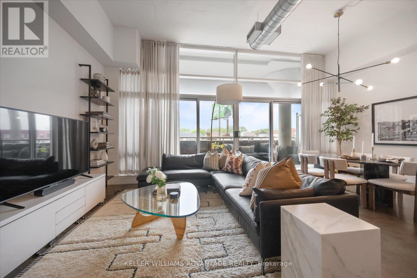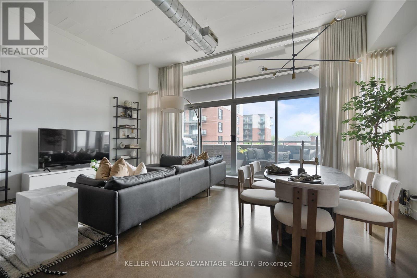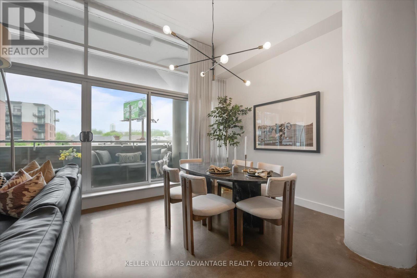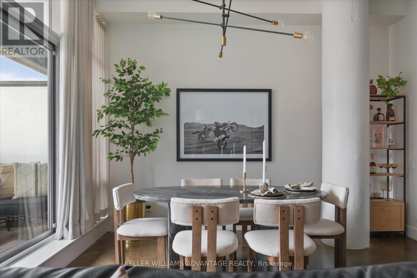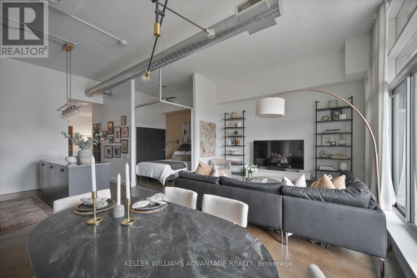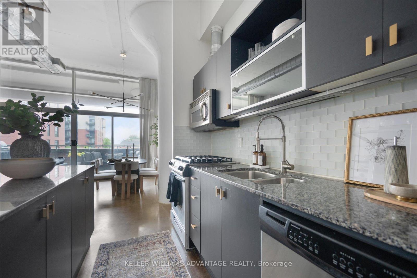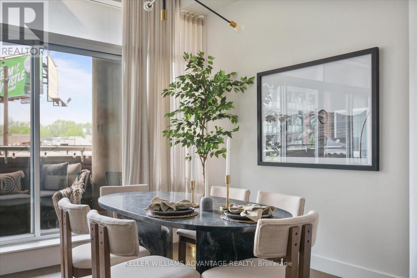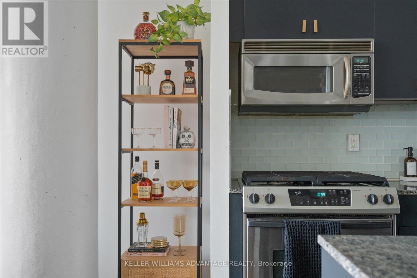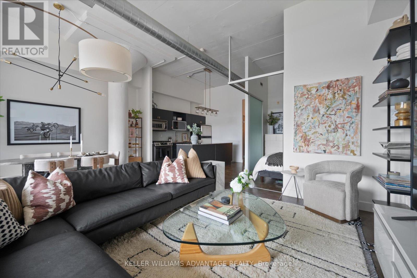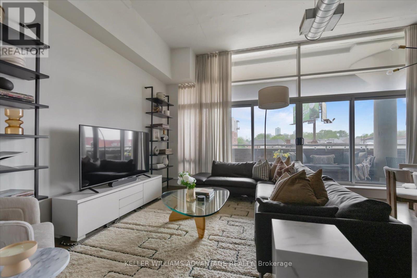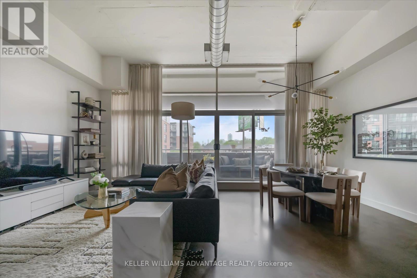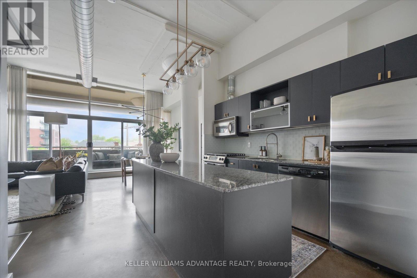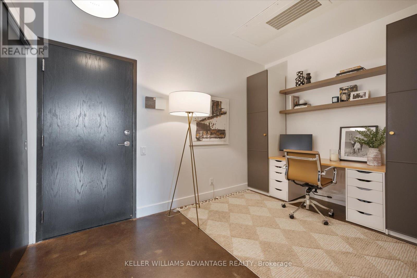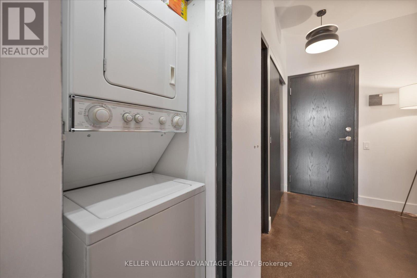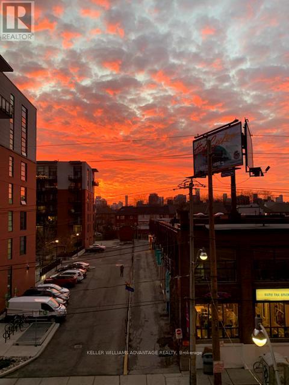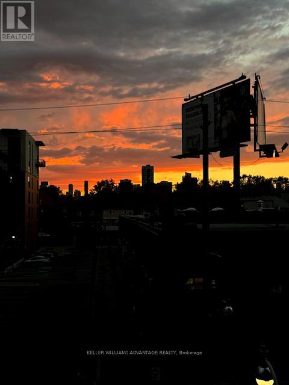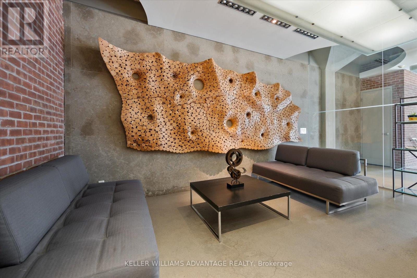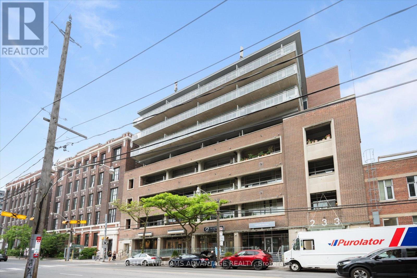302 - 233 Carlaw Avenue Toronto (South Riverdale), Ontario M4M 3N6
$779,000Maintenance, Common Area Maintenance, Insurance, Parking, Water
$812.48 Monthly
Maintenance, Common Area Maintenance, Insurance, Parking, Water
$812.48 MonthlyExperience True Loft Living at The Garment Factory, in Leslieville! Welcome to One of Leslieville's Most Sought-After Hard Lofts! This Exceptional Residence Blends Industrial Charm With Sophisticated Upgrades in a Spacious, Light-Filled Layout. 1 + 1 Bedrooms | 1 Custom Bath | 789 Sq Ft Interior + 130 Sq Ft Terrace. Premium Parking & Locker Included. Step Inside This Airy Loft and Be Greeted by Soaring 12-foot Ceilings, Floor-to-Ceiling Windows, and Polished Concrete Floors. The Open-Concept Layout Features a Roomy Primary Bedroom, a Versatile Second Bedroom/Den, and a Stylishly Upgraded Kitchen with a Stone Island and Gas Range Ideal for Entertaining. Four Large Glass Doors Flood the Unit with Natural Light and Lead to a Vast Terrace with a Gas BBQ Hookup, Perfect for Sunset Views. The Spacious Layout Offers Flexibility and Privacy, Complemented by Mushroom Pillars and a Luxuriously Designed Bath. Unbeatable Leslieville Location. Live Steps from Queen Street Easts Vibrant Mix of Cafes, Restaurants, Parks, Gyms, and Transit Options all With Top-Tier Walk, Bike, and Transit Scores.The Garment Factory Lofts: Where Heritage Meets Modern, and Lifestyle Meets Location. Don't Miss This Premier Opportunity to Live in One of Torontos Trendiest Loft Conversions. (id:41954)
Property Details
| MLS® Number | E12211712 |
| Property Type | Single Family |
| Community Name | South Riverdale |
| Community Features | Pet Restrictions |
| Parking Space Total | 1 |
Building
| Bathroom Total | 1 |
| Bedrooms Above Ground | 1 |
| Bedrooms Below Ground | 1 |
| Bedrooms Total | 2 |
| Age | 11 To 15 Years |
| Amenities | Security/concierge, Visitor Parking, Storage - Locker |
| Appliances | Dishwasher, Dryer, Microwave, Stove, Washer, Window Coverings, Refrigerator |
| Architectural Style | Loft |
| Cooling Type | Central Air Conditioning |
| Exterior Finish | Brick, Concrete |
| Flooring Type | Concrete |
| Heating Fuel | Natural Gas |
| Heating Type | Forced Air |
| Size Interior | 700 - 799 Sqft |
| Type | Apartment |
Parking
| Underground | |
| Garage |
Land
| Acreage | No |
Rooms
| Level | Type | Length | Width | Dimensions |
|---|---|---|---|---|
| Main Level | Living Room | 2.84 m | 4.06 m | 2.84 m x 4.06 m |
| Main Level | Dining Room | 3.39 m | 4 m | 3.39 m x 4 m |
| Main Level | Kitchen | 3.39 m | 3.29 m | 3.39 m x 3.29 m |
| Main Level | Primary Bedroom | 2.73 m | 3.15 m | 2.73 m x 3.15 m |
| Main Level | Den | 3.83 m | 3.59 m | 3.83 m x 3.59 m |
| Other | Other | 6.23 m | 1.94 m | 6.23 m x 1.94 m |
Interested?
Contact us for more information

