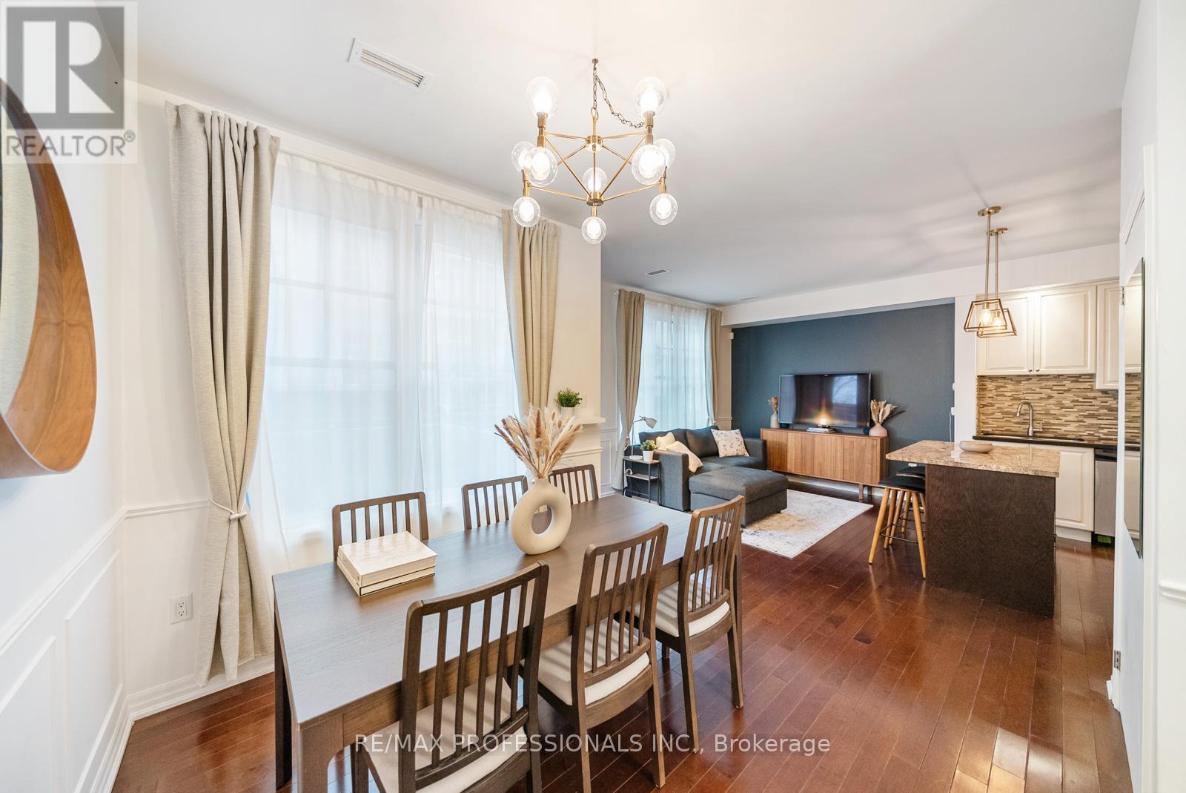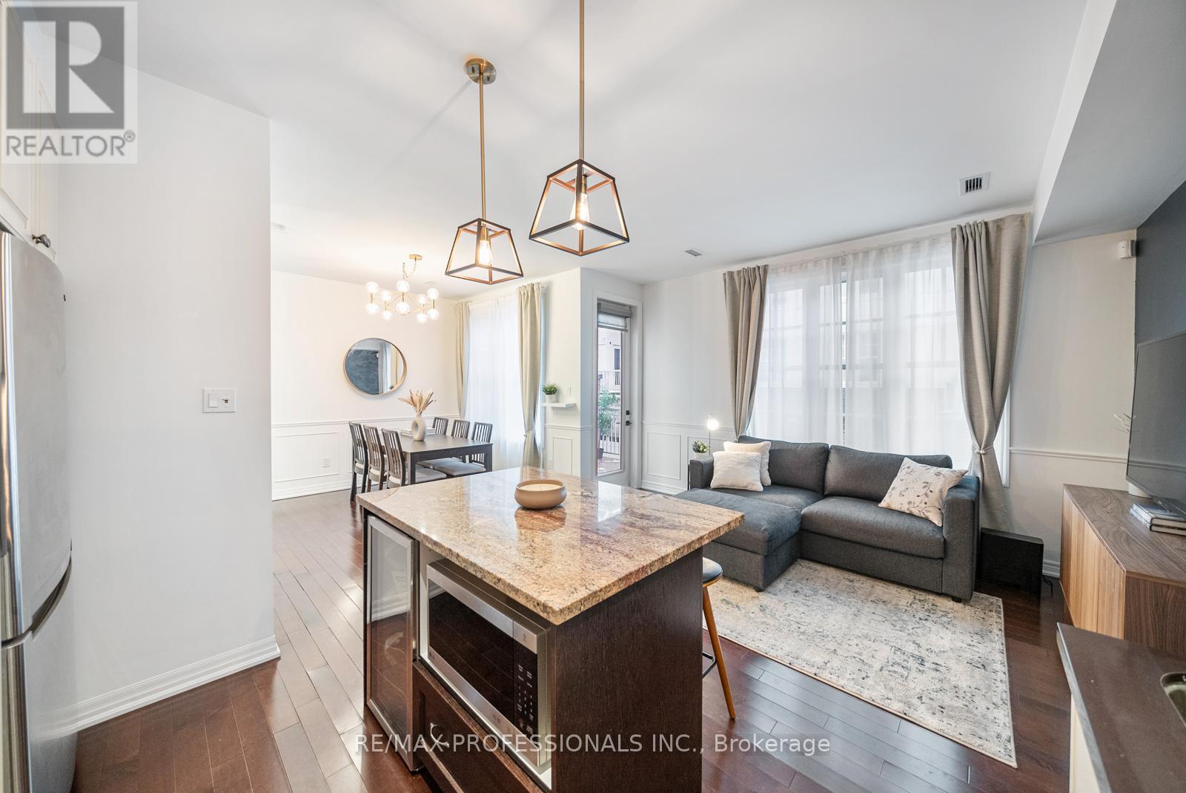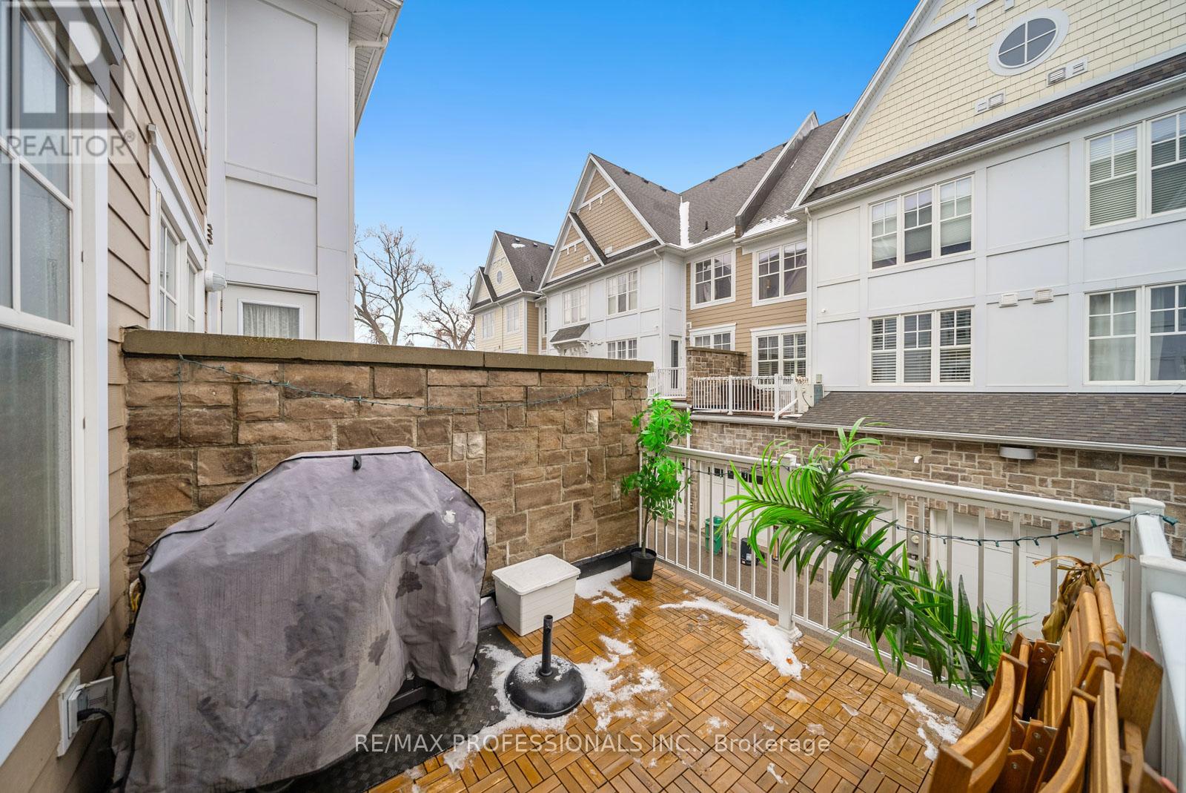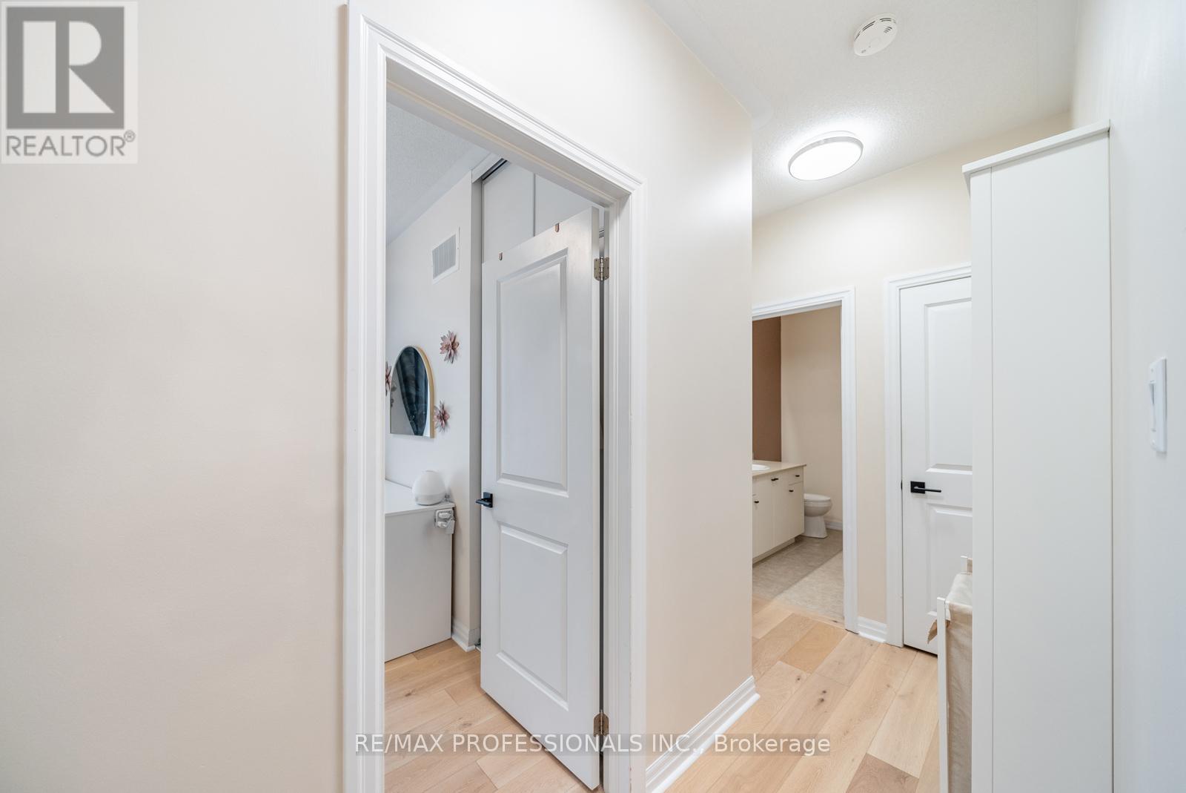302 - 1437 Lakeshore Road E Mississauga (Lakeview), Ontario L5E 0A2
$749,000Maintenance, Water
$404.04 Monthly
Maintenance, Water
$404.04 MonthlyMotivated Seller! Unbelievable Opportunity to Own a Stylish, Upgraded Stonewater Townhome at the Etobicoke/Mississauga Border! Heres your chance to get into one of the most desirable communities at an exceptional price with no added Toronto land transfer tax! This beautifully upgraded 2-bedroom townhome perfectly blends style, comfort, and convenience in a prime location. Step inside to a professionally designed space featuring elegant wainscoting and engineered hardwood throughout. The chefs kitchen is a true showstopper, showcasing quartz countertops, a granite island, beverage center, and high-end finishes that marry function and flair. The bright and inviting living room opens onto a private balcony...the perfect spot to enjoy your morning coffee or wind down in the evening. Upstairs, both bedrooms feature custom-enlarged closets, upgraded flooring, and a brand new upgraded upper-level washer and dryer for added convenience. Enjoy direct access to waterfront trails and parks, plus unbeatable connectivity with nearby GO Transit and TTC access. Don't miss this rare chance to own a move-in-ready home in an incredible location, at an unbelievable value. (id:41954)
Open House
This property has open houses!
2:00 pm
Ends at:4:00 pm
Property Details
| MLS® Number | W12198504 |
| Property Type | Single Family |
| Community Name | Lakeview |
| Community Features | Pet Restrictions |
| Features | Balcony, Carpet Free, In Suite Laundry |
| Parking Space Total | 1 |
Building
| Bathroom Total | 2 |
| Bedrooms Above Ground | 2 |
| Bedrooms Total | 2 |
| Cooling Type | Central Air Conditioning |
| Exterior Finish | Brick, Stone |
| Flooring Type | Hardwood |
| Half Bath Total | 1 |
| Heating Fuel | Natural Gas |
| Heating Type | Forced Air |
| Stories Total | 2 |
| Size Interior | 1000 - 1199 Sqft |
| Type | Row / Townhouse |
Parking
| Attached Garage | |
| Garage |
Land
| Acreage | No |
Rooms
| Level | Type | Length | Width | Dimensions |
|---|---|---|---|---|
| Third Level | Primary Bedroom | 3.5 m | 2.97 m | 3.5 m x 2.97 m |
| Third Level | Bedroom 2 | 2.74 m | 3.07 m | 2.74 m x 3.07 m |
| Main Level | Living Room | 2.85 m | 2.87 m | 2.85 m x 2.87 m |
| Main Level | Dining Room | 12.5 m | 3.08 m | 12.5 m x 3.08 m |
| Main Level | Kitchen | 3.4 m | 2.23 m | 3.4 m x 2.23 m |
https://www.realtor.ca/real-estate/28421554/302-1437-lakeshore-road-e-mississauga-lakeview-lakeview
Interested?
Contact us for more information























