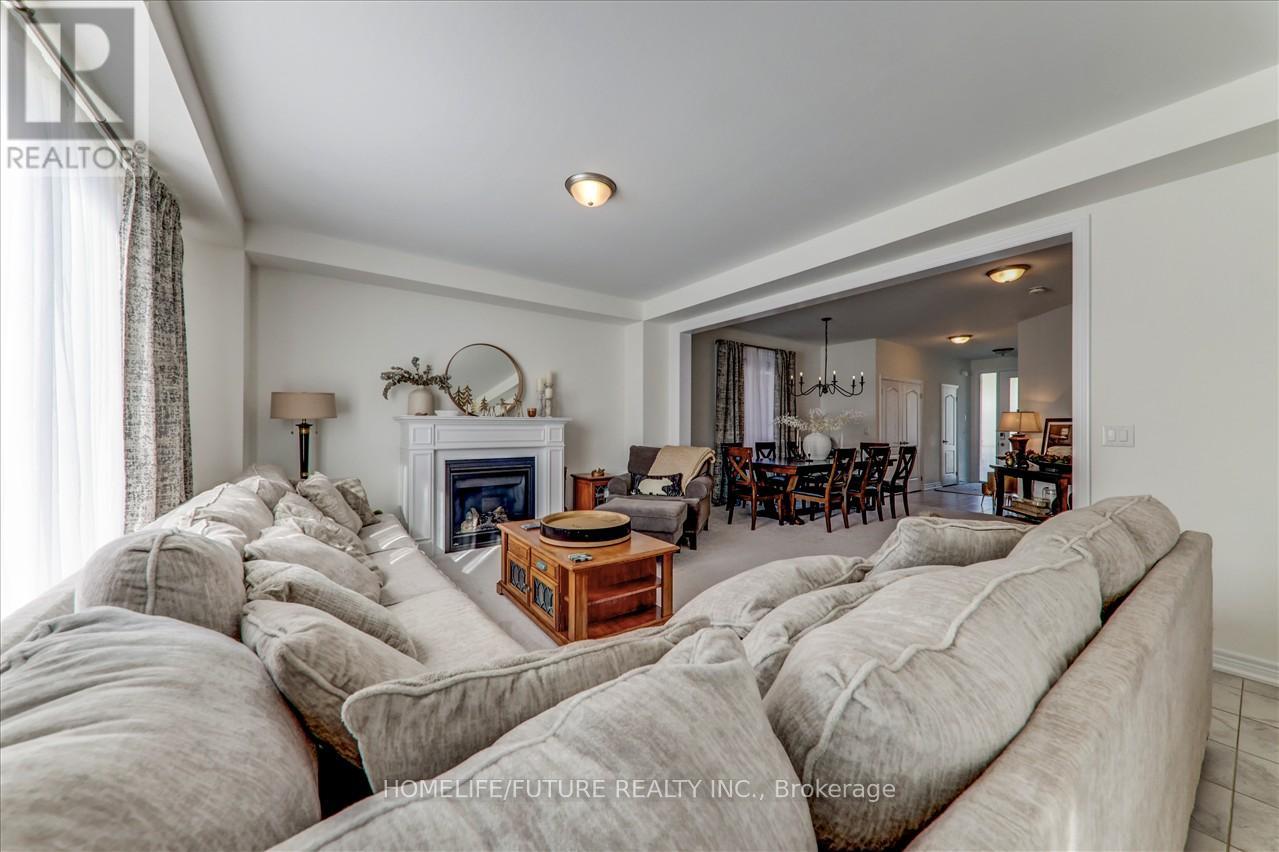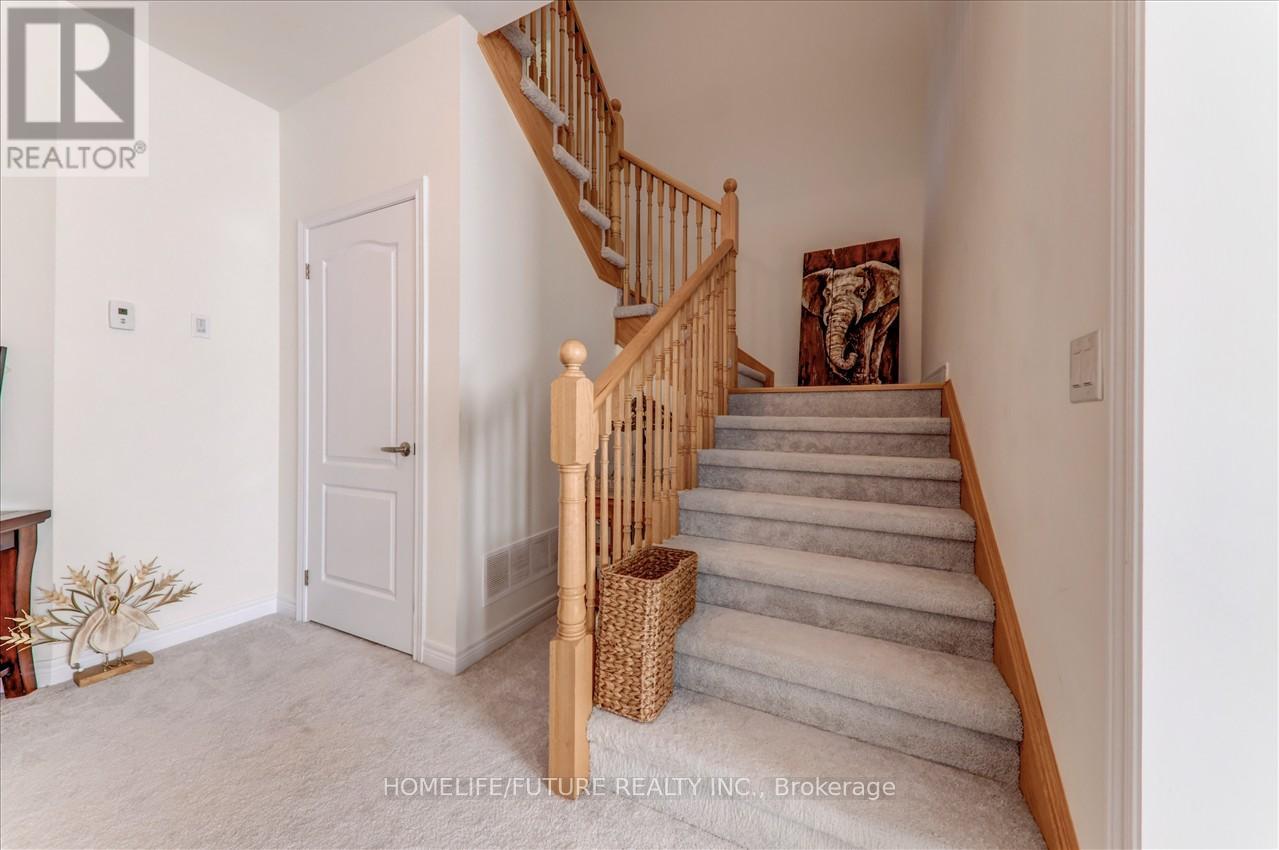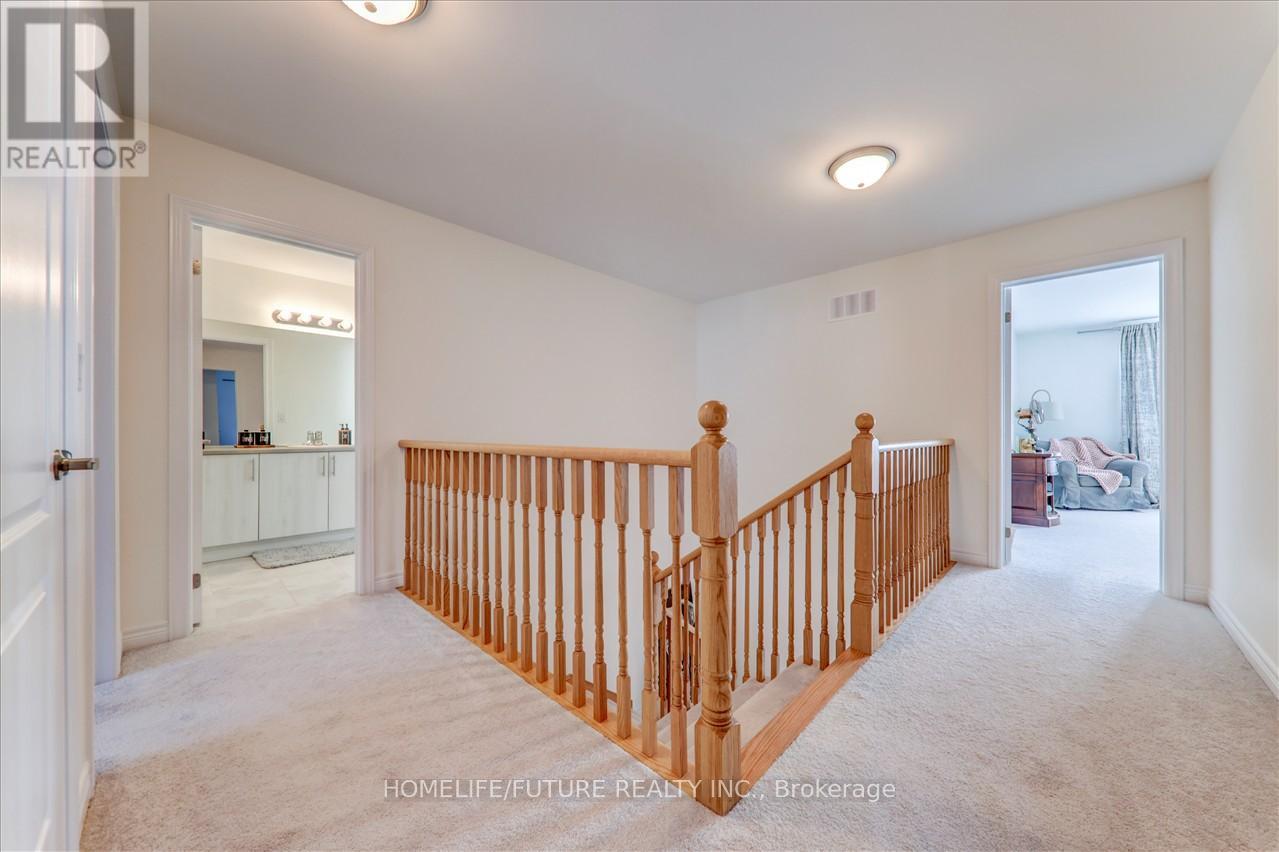4 Bedroom
3 Bathroom
Fireplace
Central Air Conditioning
Forced Air
$999,900
Just 3 Years Old House but looks New House, Welcome to your ultimate statement home in the prestigious West Ridge Subdivision! Nestled at the end of a spacious cul-de-sac, this property is a show stopper. With the privacy Fence. Positioned uniquely further Front from neighboring homes, you'll revel in unparalleled views of nature without prying eyes. Bask in abundant sunlight with the East/West Backyard exposure. Boasting Over 2500 square feet of above-ground living space, this Dream Homes craftsman model is a sight to behold. Convenience is key, with Scotts Valley Trails, Costco, Cineplex, and all your shopping needs just a 2 minute drive away. Plus, enjoy easy access to a nearby Catholic school and an exceptional park equipped with basketball and pickleball courts. **** EXTRAS **** Just 2 Minutes to HWY 12, Walk to Costco, Lakehead University, Walter Henry Park, Schools & Retail stores and easy highway access. (id:41954)
Property Details
|
MLS® Number
|
S9010393 |
|
Property Type
|
Single Family |
|
Community Name
|
Orillia |
|
Amenities Near By
|
Public Transit, Schools, Park, Place Of Worship |
|
Features
|
Cul-de-sac |
|
Parking Space Total
|
6 |
Building
|
Bathroom Total
|
3 |
|
Bedrooms Above Ground
|
4 |
|
Bedrooms Total
|
4 |
|
Appliances
|
Dishwasher, Dryer, Refrigerator, Stove, Washer, Window Coverings |
|
Basement Development
|
Unfinished |
|
Basement Type
|
N/a (unfinished) |
|
Construction Style Attachment
|
Detached |
|
Cooling Type
|
Central Air Conditioning |
|
Exterior Finish
|
Brick, Vinyl Siding |
|
Fireplace Present
|
Yes |
|
Foundation Type
|
Concrete |
|
Heating Fuel
|
Natural Gas |
|
Heating Type
|
Forced Air |
|
Stories Total
|
2 |
|
Type
|
House |
|
Utility Water
|
Municipal Water |
Parking
Land
|
Acreage
|
No |
|
Land Amenities
|
Public Transit, Schools, Park, Place Of Worship |
|
Sewer
|
Sanitary Sewer |
|
Size Irregular
|
41.17 X 114.82 Ft |
|
Size Total Text
|
41.17 X 114.82 Ft|under 1/2 Acre |
Rooms
| Level |
Type |
Length |
Width |
Dimensions |
|
Second Level |
Primary Bedroom |
4.69 m |
4.57 m |
4.69 m x 4.57 m |
|
Second Level |
Bedroom 2 |
4.31 m |
4.3 m |
4.31 m x 4.3 m |
|
Second Level |
Bedroom 3 |
4.57 m |
3.66 m |
4.57 m x 3.66 m |
|
Second Level |
Bedroom 4 |
3.6 m |
3.35 m |
3.6 m x 3.35 m |
|
Basement |
Recreational, Games Room |
9.45 m |
7.92 m |
9.45 m x 7.92 m |
|
Main Level |
Dining Room |
4.54 m |
3.35 m |
4.54 m x 3.35 m |
|
Main Level |
Family Room |
4.91 m |
4.57 m |
4.91 m x 4.57 m |
|
Main Level |
Kitchen |
4.33 m |
4.57 m |
4.33 m x 4.57 m |
|
Main Level |
Eating Area |
3.72 m |
3.84 m |
3.72 m x 3.84 m |
Utilities
|
Cable
|
Installed |
|
Sewer
|
Installed |
https://www.realtor.ca/real-estate/27122996/3018-stone-ridge-boulevard-orillia-orillia



































