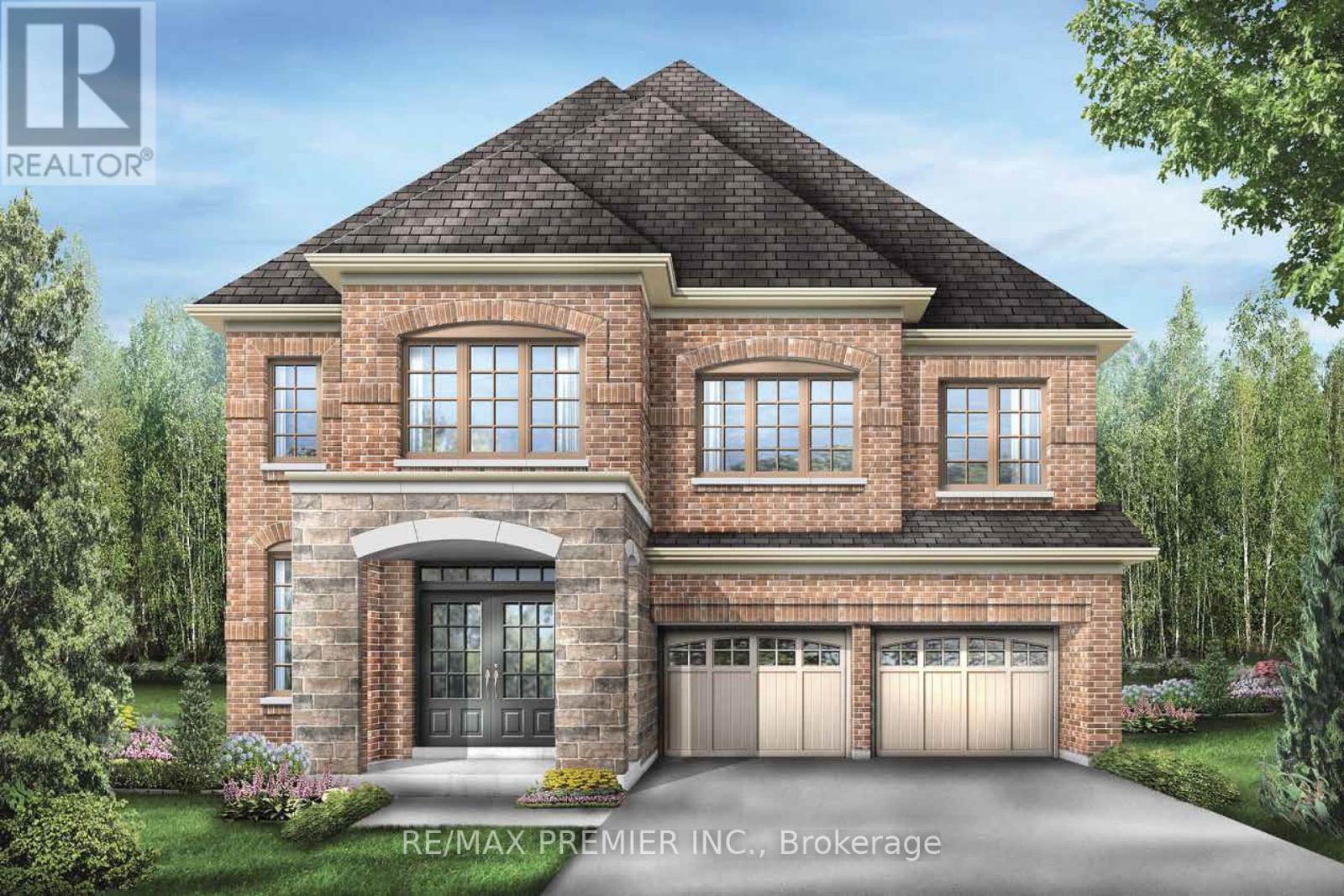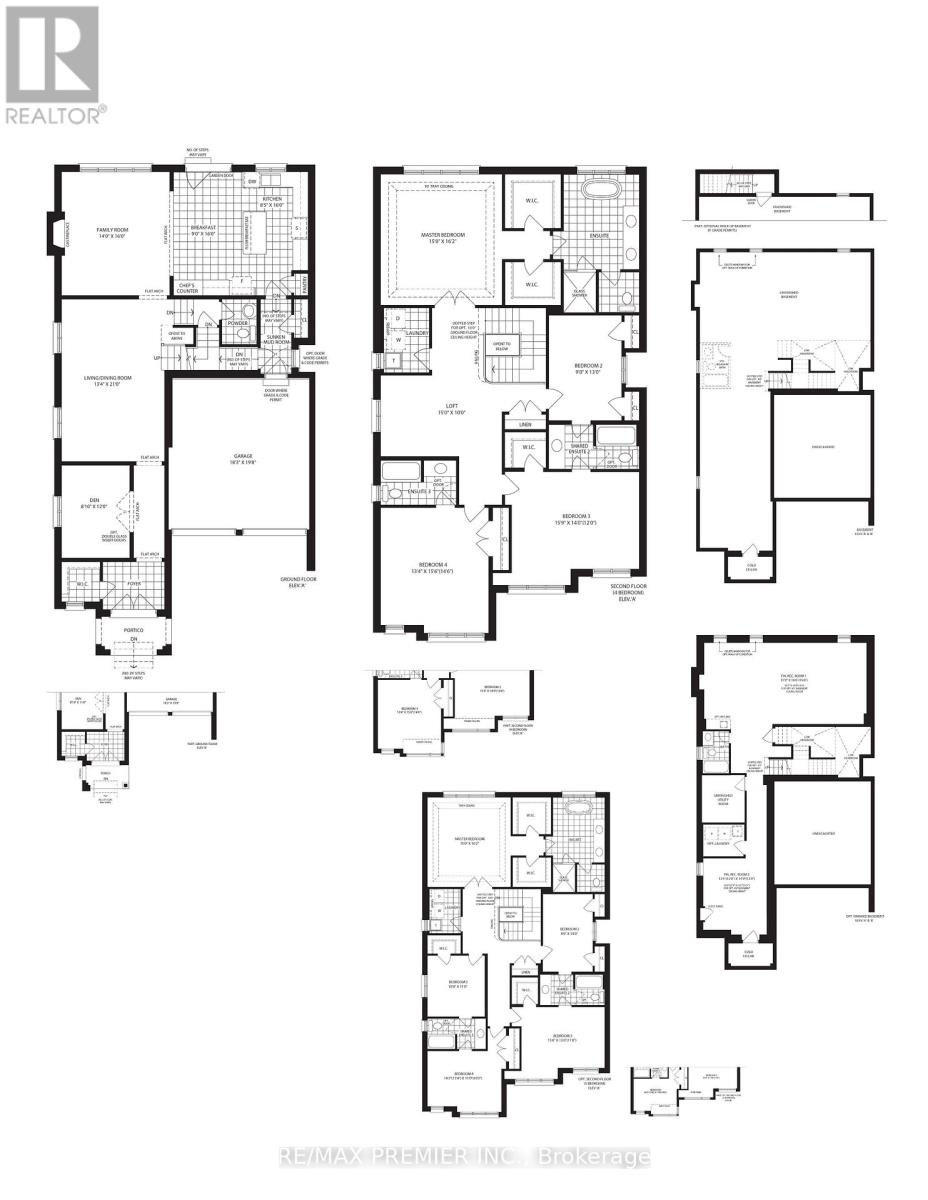5 Bedroom
4 Bathroom
3000 - 3500 sqft
Fireplace
Central Air Conditioning
Forced Air
$1,569,990
Bright & Elegant Corner Lot Home In Stouffville Over 3,200 Sq. Ft.! Step Into This Beautifully Designed 5-Bedroom, 3.5-Bathroom Detached Home On A Premium 40' With No Sidewalk, Offering Exceptional Curb Appeal And An Abundance Of Natural Light. With 10 Ft Ceilings On The Main Floor And 9 Ft Ceilings On The Second, This Sun-Filled Home Features Large Windows, Hardwood Flooring, And An Open, Airy Layout Perfect For Family Living And Entertaining. The Custom Gourmet Kitchen Is A Chefs Dream With Stainless Steel Kitchen aid Appliances, Upgraded Cabinetry, And A Spacious Breakfast Area. Enjoy A Cozy Family Room With Fireplace, Plus Separate Living And Dining Spaces For Added Flexibility. Upstairs, The Primary Suite Includes His & Hers Walk-In Closets And A 5-Piece Ensuite With A Freestanding Tub And Glass Shower. Plus, Enjoy The Convenience Of 2nd-Floor Laundry. Extras: Kitchen aid Fridge, Stove, Dishwasher; Whirlpool Front-Load Washer & Dryer. Don't Miss This Bright, Stylish Home In One Of Stouffville's Most Sought-After Communities! (id:41954)
Property Details
|
MLS® Number
|
N12460413 |
|
Property Type
|
Single Family |
|
Community Name
|
Stouffville |
|
Equipment Type
|
Water Heater |
|
Features
|
Irregular Lot Size |
|
Parking Space Total
|
6 |
|
Rental Equipment Type
|
Water Heater |
Building
|
Bathroom Total
|
4 |
|
Bedrooms Above Ground
|
5 |
|
Bedrooms Total
|
5 |
|
Age
|
New Building |
|
Basement Development
|
Unfinished |
|
Basement Type
|
Full (unfinished) |
|
Construction Style Attachment
|
Detached |
|
Cooling Type
|
Central Air Conditioning |
|
Exterior Finish
|
Brick |
|
Fireplace Present
|
Yes |
|
Flooring Type
|
Hardwood |
|
Foundation Type
|
Concrete |
|
Half Bath Total
|
1 |
|
Heating Fuel
|
Natural Gas |
|
Heating Type
|
Forced Air |
|
Stories Total
|
2 |
|
Size Interior
|
3000 - 3500 Sqft |
|
Type
|
House |
|
Utility Water
|
Municipal Water |
Parking
Land
|
Acreage
|
No |
|
Sewer
|
Sanitary Sewer |
|
Size Depth
|
98 Ft ,6 In |
|
Size Frontage
|
56 Ft ,4 In |
|
Size Irregular
|
56.4 X 98.5 Ft ; Pie Shape |
|
Size Total Text
|
56.4 X 98.5 Ft ; Pie Shape |
|
Zoning Description
|
Rn3 (7-x) |
Rooms
| Level |
Type |
Length |
Width |
Dimensions |
|
Second Level |
Primary Bedroom |
4.88 m |
4.57 m |
4.88 m x 4.57 m |
|
Second Level |
Bedroom 2 |
3.96 m |
2.74 m |
3.96 m x 2.74 m |
|
Second Level |
Bedroom 3 |
4.88 m |
4.26 m |
4.88 m x 4.26 m |
|
Second Level |
Bedroom 4 |
4.74 m |
4.1 m |
4.74 m x 4.1 m |
|
Second Level |
Bedroom 5 |
4.57 m |
3.05 m |
4.57 m x 3.05 m |
|
Ground Level |
Living Room |
6.404 m |
4.11 m |
6.404 m x 4.11 m |
|
Ground Level |
Family Room |
4.88 m |
4.26 m |
4.88 m x 4.26 m |
|
Ground Level |
Den |
3.66 m |
2.43 m |
3.66 m x 2.43 m |
|
Ground Level |
Kitchen |
4.88 m |
2.43 m |
4.88 m x 2.43 m |
|
Ground Level |
Eating Area |
4.88 m |
2.74 m |
4.88 m x 2.74 m |
https://www.realtor.ca/real-estate/28985314/301-wesmina-avenue-whitchurch-stouffville-stouffville-stouffville



