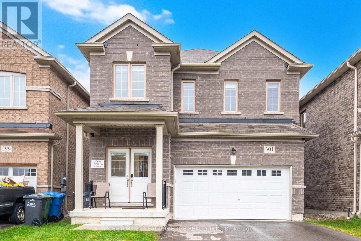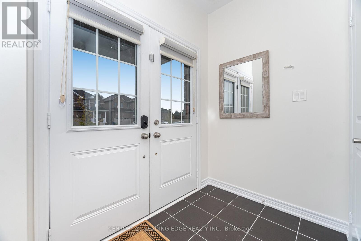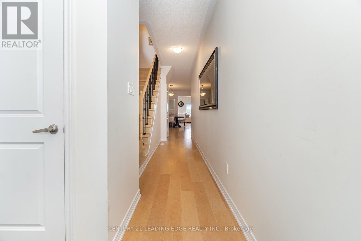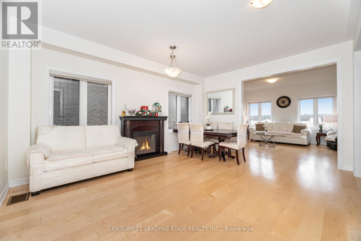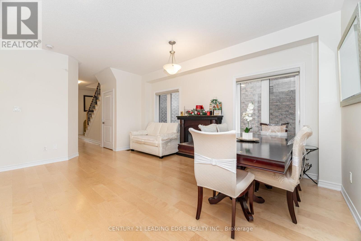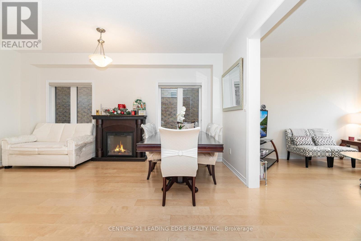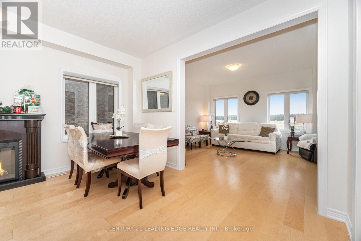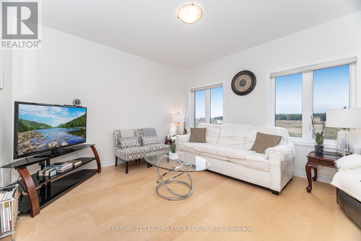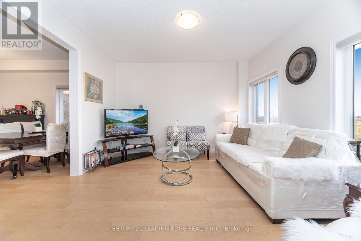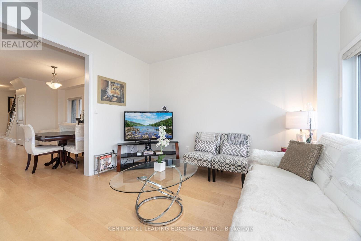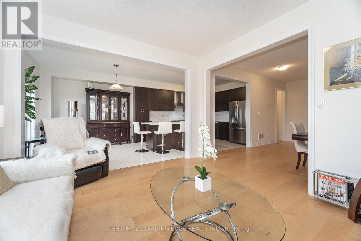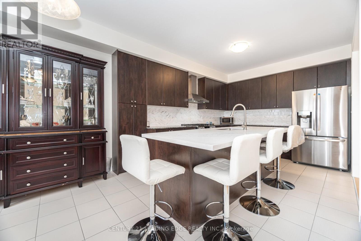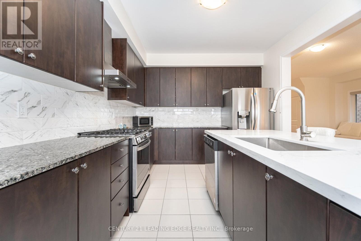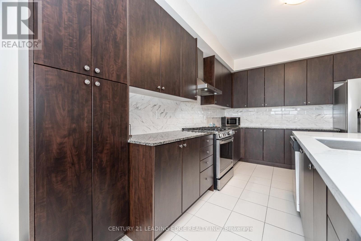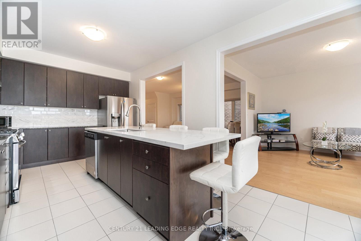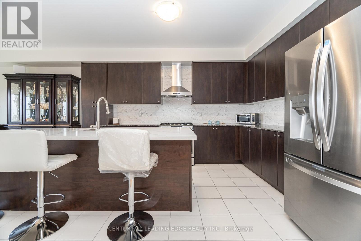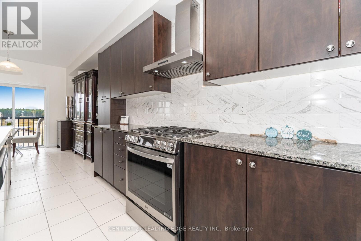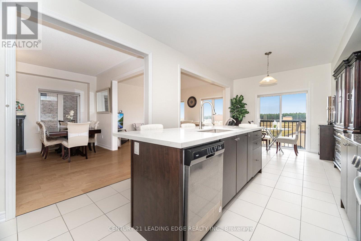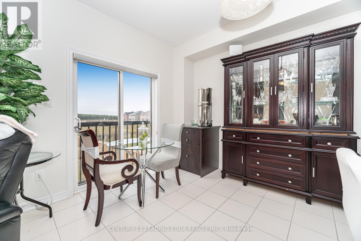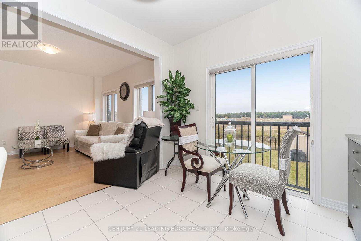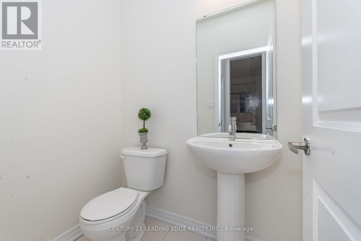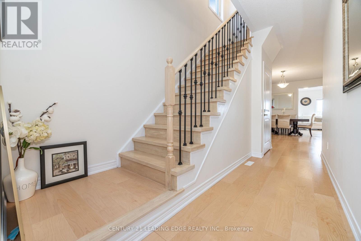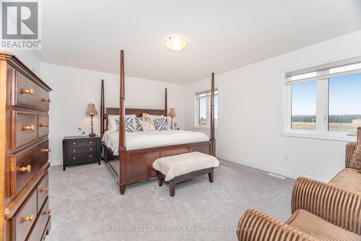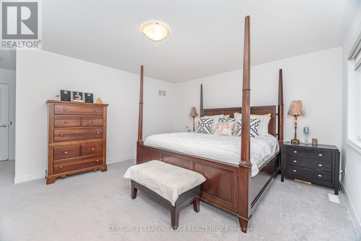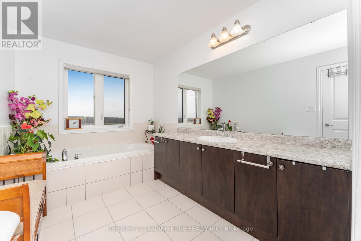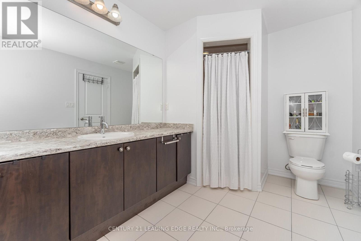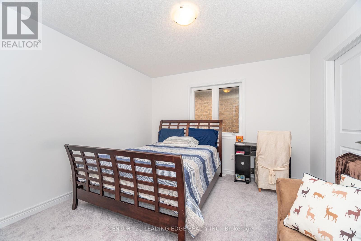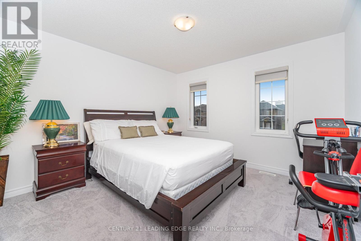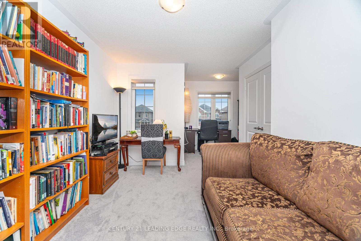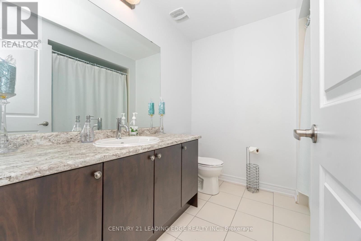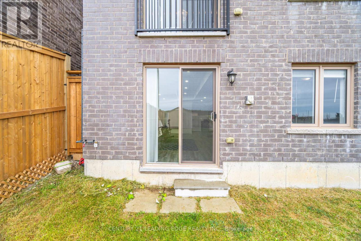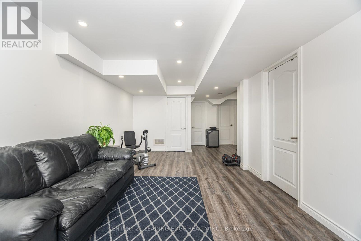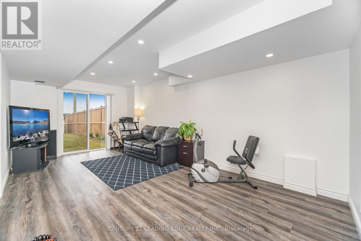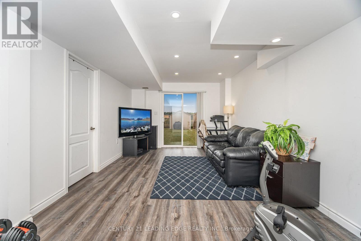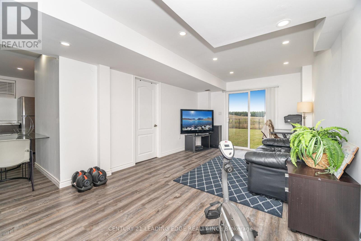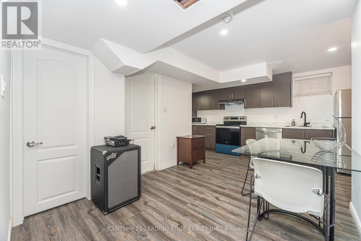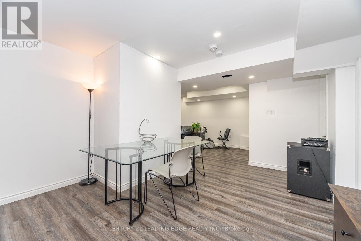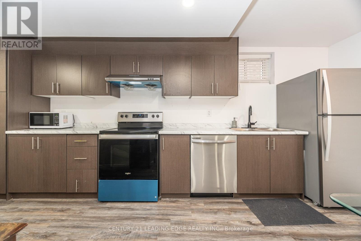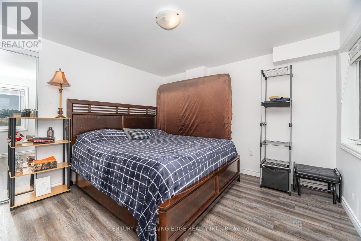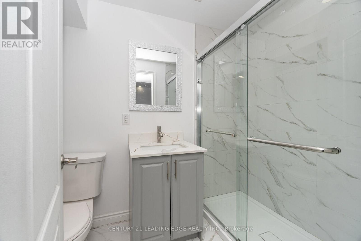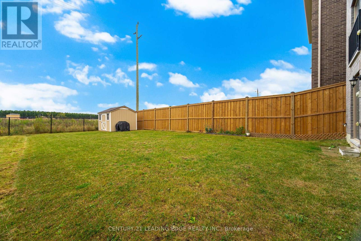5 Bedroom
4 Bathroom
2000 - 2500 sqft
Fireplace
Central Air Conditioning
Forced Air
$759,999
Don't miss your shot at this beautiful family home nestled in the peaceful community of Dundalk. Step inside and fall in love with the place your favourite memories will be made. The extended kitchen is a dream with its large breakfast bar, extended built-in pantry and eat-in breakfast area. Get comfy in the living room or have your own fine dining experience in the formal dining room. The primary bedroom feels like a luxury suite with an ensuite bathroom and two walk-in closets! You won't have to worry about space with 3 additional large bedrooms, all complete with spacious closets. To top it off, a spacious finished basement awaits. Equipped with a full kitchen, ample storage and separate walkout entrance, what more could you ask for? Enjoy fresh air in the large backyard, with no rear neighbours for extra privacy! Groceries, shops, restaurants and Highway 10 are all close-by. Come and experience this home for yourself! ***EXTRAS*** Hardwired for generator, two outdoor gas hookups for BBQs, pre-wired to add security system. (id:41954)
Property Details
|
MLS® Number
|
X12470408 |
|
Property Type
|
Single Family |
|
Community Name
|
Southgate |
|
Equipment Type
|
Water Heater |
|
Parking Space Total
|
4 |
|
Rental Equipment Type
|
Water Heater |
|
Structure
|
Shed |
Building
|
Bathroom Total
|
4 |
|
Bedrooms Above Ground
|
4 |
|
Bedrooms Below Ground
|
1 |
|
Bedrooms Total
|
5 |
|
Age
|
0 To 5 Years |
|
Appliances
|
Garage Door Opener Remote(s), Water Heater, Dishwasher, Dryer, Garage Door Opener, Microwave, Stove, Washer, Window Coverings, Refrigerator |
|
Basement Development
|
Finished |
|
Basement Features
|
Walk Out |
|
Basement Type
|
N/a (finished) |
|
Construction Style Attachment
|
Detached |
|
Cooling Type
|
Central Air Conditioning |
|
Exterior Finish
|
Brick |
|
Fireplace Present
|
Yes |
|
Foundation Type
|
Poured Concrete |
|
Half Bath Total
|
1 |
|
Heating Fuel
|
Natural Gas |
|
Heating Type
|
Forced Air |
|
Stories Total
|
2 |
|
Size Interior
|
2000 - 2500 Sqft |
|
Type
|
House |
|
Utility Water
|
Municipal Water |
Parking
Land
|
Acreage
|
No |
|
Sewer
|
Sanitary Sewer |
|
Size Depth
|
152 Ft ,2 In |
|
Size Frontage
|
33 Ft ,1 In |
|
Size Irregular
|
33.1 X 152.2 Ft |
|
Size Total Text
|
33.1 X 152.2 Ft |
Rooms
| Level |
Type |
Length |
Width |
Dimensions |
|
Second Level |
Primary Bedroom |
5.15 m |
4.12 m |
5.15 m x 4.12 m |
|
Second Level |
Bedroom 2 |
3.86 m |
3.49 m |
3.86 m x 3.49 m |
|
Second Level |
Bedroom 3 |
3.78 m |
3.51 m |
3.78 m x 3.51 m |
|
Second Level |
Bedroom 4 |
3.81 m |
3.07 m |
3.81 m x 3.07 m |
|
Basement |
Living Room |
5.86 m |
3.2 m |
5.86 m x 3.2 m |
|
Basement |
Kitchen |
5.15 m |
3.61 m |
5.15 m x 3.61 m |
|
Basement |
Bedroom |
4.05 m |
3.4 m |
4.05 m x 3.4 m |
|
Main Level |
Living Room |
4.19 m |
3.91 m |
4.19 m x 3.91 m |
|
Main Level |
Dining Room |
5.09 m |
4.19 m |
5.09 m x 4.19 m |
|
Main Level |
Kitchen |
7.54 m |
3.32 m |
7.54 m x 3.32 m |
https://www.realtor.ca/real-estate/29007102/301-ridley-crescent-southgate-southgate
