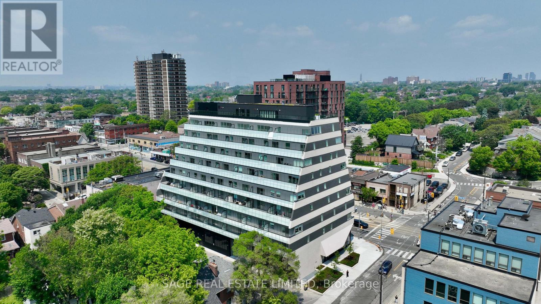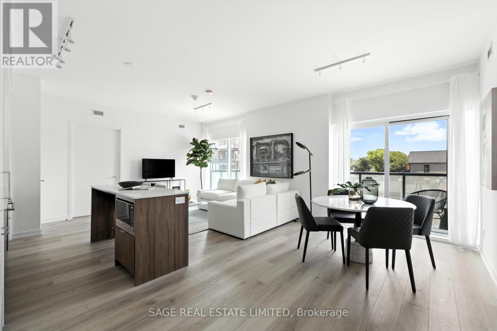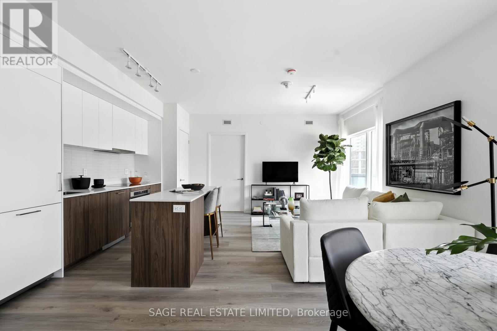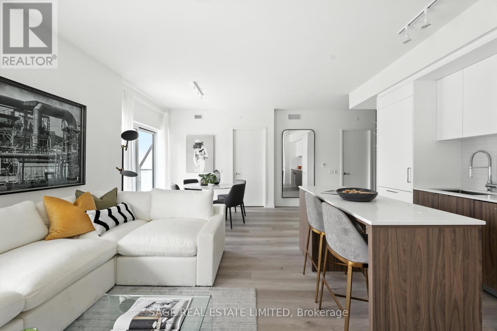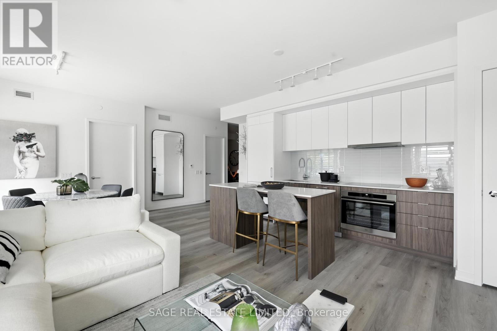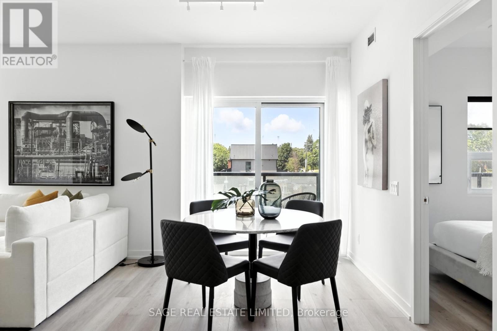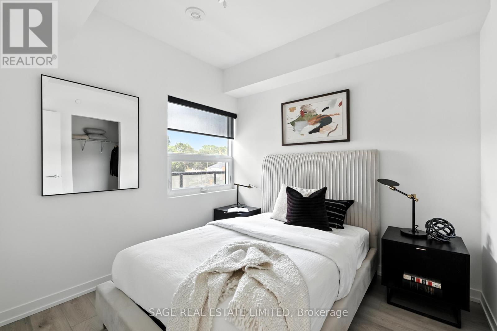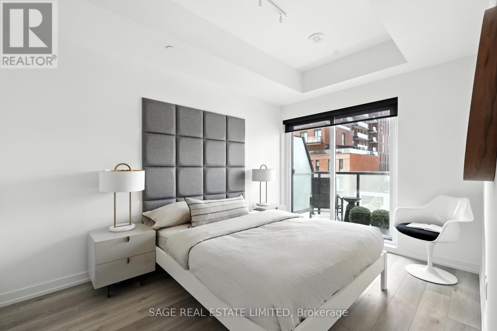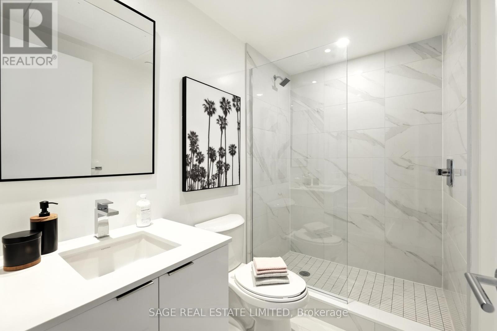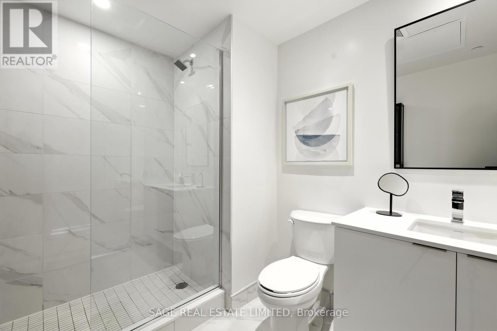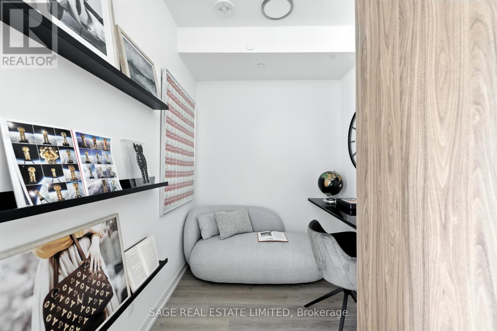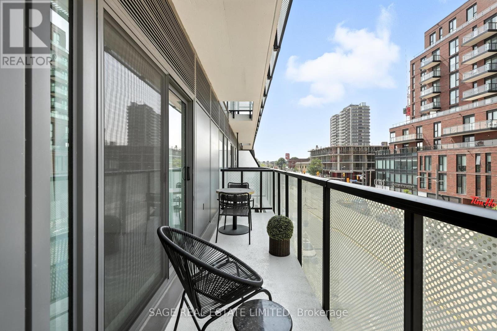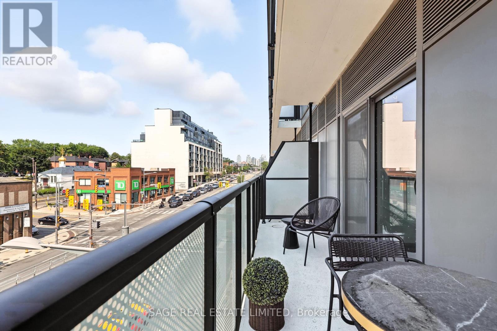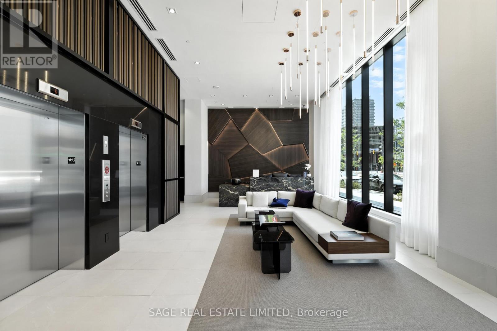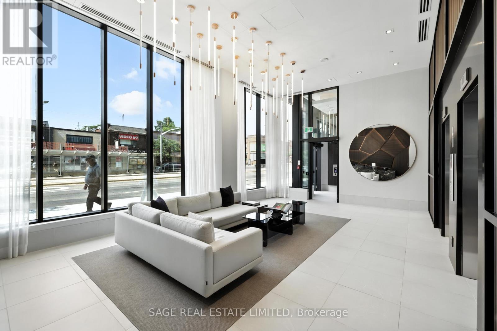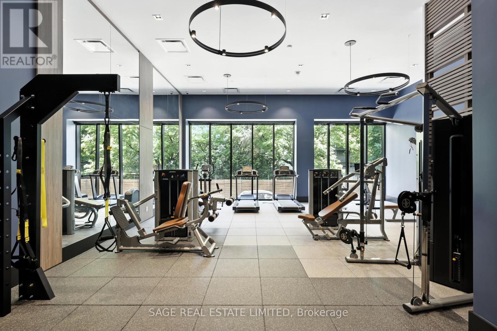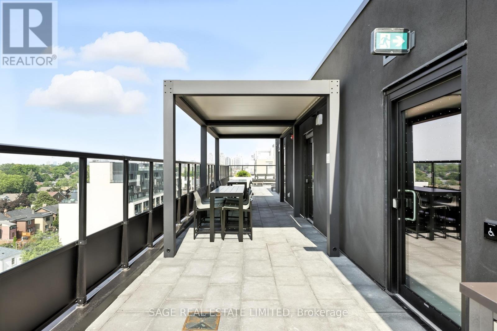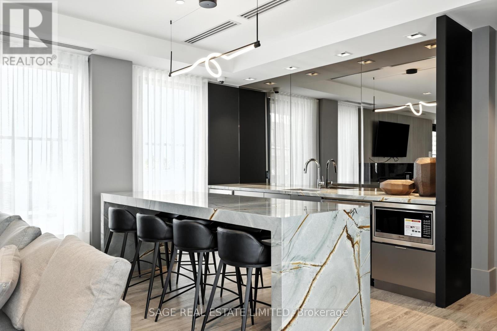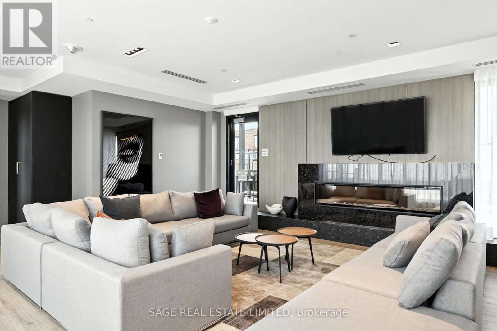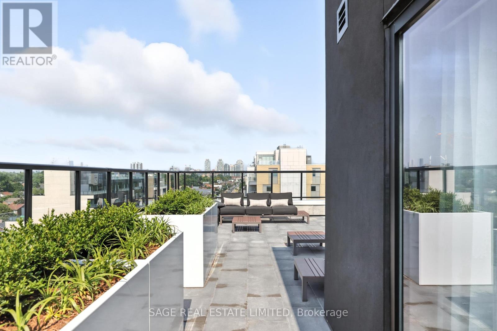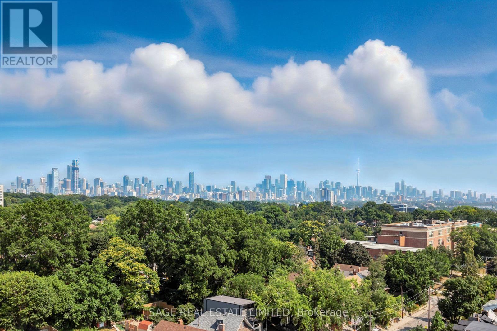301 - 863 St Clair Avenue W Toronto (Wychwood), Ontario M6C 1C4
$1,189,000Maintenance, Common Area Maintenance, Water, Insurance
$597.16 Monthly
Maintenance, Common Area Maintenance, Water, Insurance
$597.16 MonthlyLuxury Redefined at Monza Condos in St. Clair West! Elevate your lifestyle at Monza Condos, an exquisite residence situated in the heart of St. Clair West and Wychwood Park. This stunning 942 sq ft suite offers two split bedrooms, a spacious den, and two beautifully appointed bathrooms, creating a harmonious balance of comfort, convenience, and luxury. Expansive windows flood the interior with natural light, highlighting the modern chefs kitchen, which is equipped with premium integrated appliances, including an induction cooktop, convection oven, full-size panelled refrigerator, and panelled dishwasherall designed with impeccable style and functionality. The flexible den serves as an ideal home office or media lounge, offering versatility for your urban lifestyle. Step onto one of your private balconies to experience peaceful views of lush greenery and the vibrant St. Clair neighbourhood. Monzas exceptional amenities include a state-of-the-art fitness centre and an elegant rooftop lounge with panoramic city views, BBQ area, and sophisticated outdoor dining spaces, perfect for hosting guests or unwinding at the end of the day. Take advantage of exclusive summer incentives, including discounted pricing and expedited closing times. This is your rare opportunity to secure your ideal home in one of Torontos most sought-after locations. Schedule your private tour today to experience refined living at Monza Condos. (id:41954)
Open House
This property has open houses!
2:00 pm
Ends at:4:00 pm
2:00 pm
Ends at:4:00 pm
Property Details
| MLS® Number | C12302613 |
| Property Type | Single Family |
| Community Name | Wychwood |
| Amenities Near By | Park, Public Transit, Schools |
| Community Features | Pet Restrictions |
| Features | Wheelchair Access, Carpet Free |
| Parking Space Total | 1 |
Building
| Bathroom Total | 2 |
| Bedrooms Above Ground | 2 |
| Bedrooms Below Ground | 1 |
| Bedrooms Total | 3 |
| Age | New Building |
| Amenities | Security/concierge, Exercise Centre, Party Room, Separate Electricity Meters, Storage - Locker |
| Appliances | Oven - Built-in, Range, Cooktop, Dishwasher, Dryer, Hood Fan, Microwave, Oven, Washer, Refrigerator |
| Cooling Type | Central Air Conditioning, Air Exchanger |
| Exterior Finish | Concrete |
| Fire Protection | Monitored Alarm, Smoke Detectors |
| Flooring Type | Vinyl |
| Heating Type | Heat Recovery Ventilation (hrv) |
| Size Interior | 900 - 999 Sqft |
| Type | Apartment |
Parking
| Underground | |
| Garage |
Land
| Acreage | No |
| Land Amenities | Park, Public Transit, Schools |
Rooms
| Level | Type | Length | Width | Dimensions |
|---|---|---|---|---|
| Flat | Family Room | 4.27 m | 1.98 m | 4.27 m x 1.98 m |
| Flat | Kitchen | 3.66 m | 2.29 m | 3.66 m x 2.29 m |
| Flat | Primary Bedroom | 3.81 m | 2.69 m | 3.81 m x 2.69 m |
| Flat | Bedroom 2 | 2.8 m | 2.69 m | 2.8 m x 2.69 m |
| Flat | Dining Room | 2.74 m | 2.44 m | 2.74 m x 2.44 m |
| Flat | Den | 2.84 m | 1.98 m | 2.84 m x 1.98 m |
https://www.realtor.ca/real-estate/28643370/301-863-st-clair-avenue-w-toronto-wychwood-wychwood
Interested?
Contact us for more information
