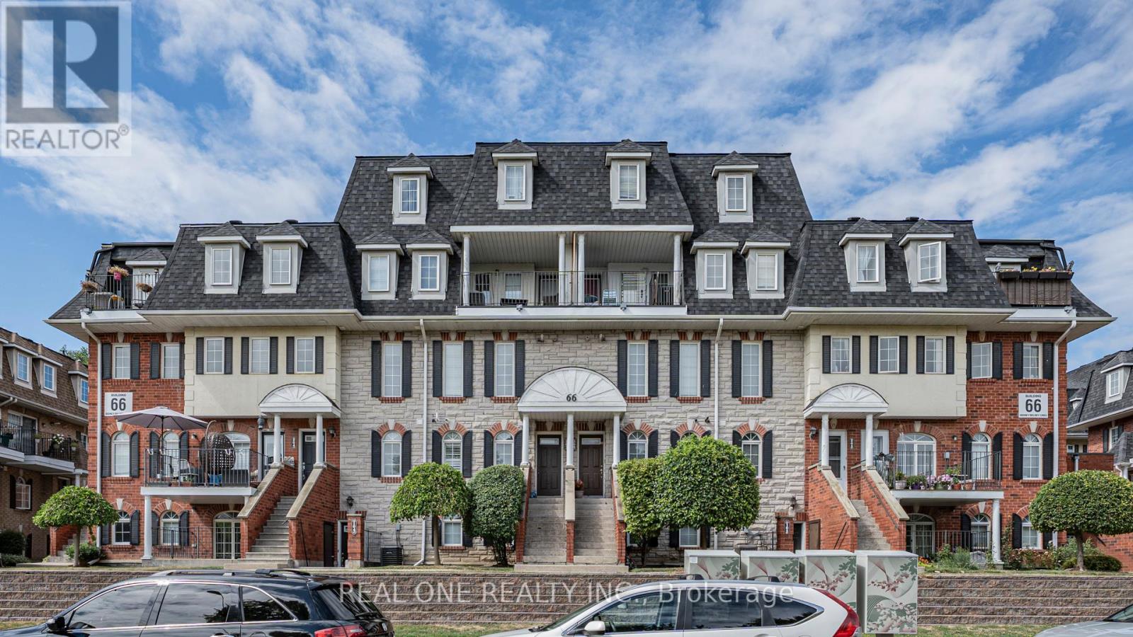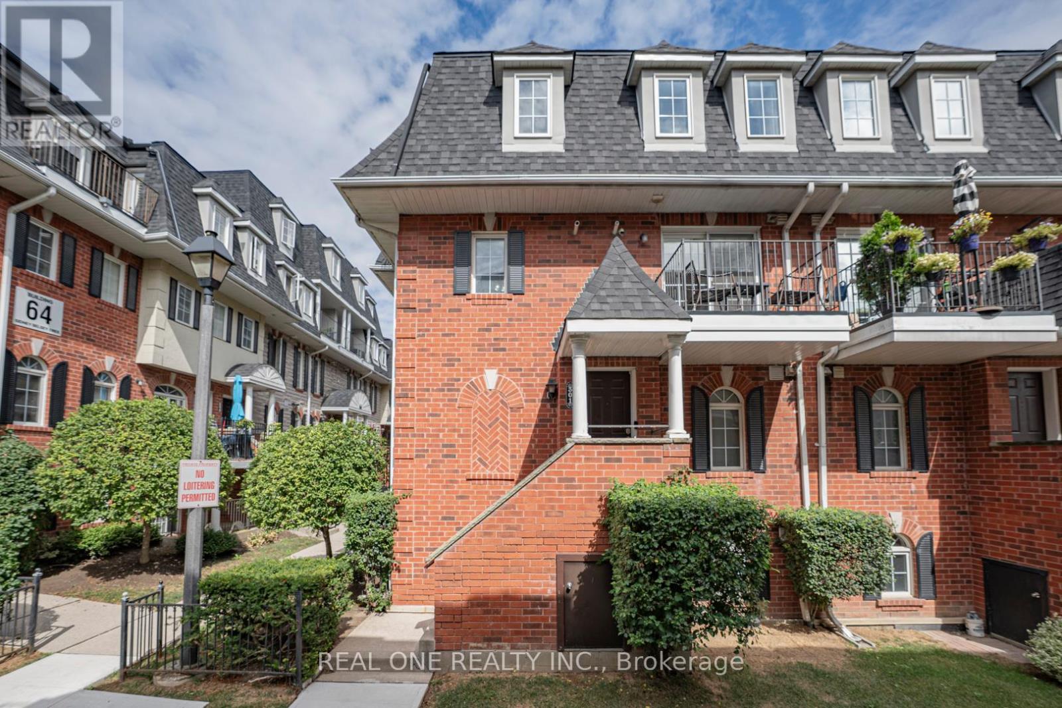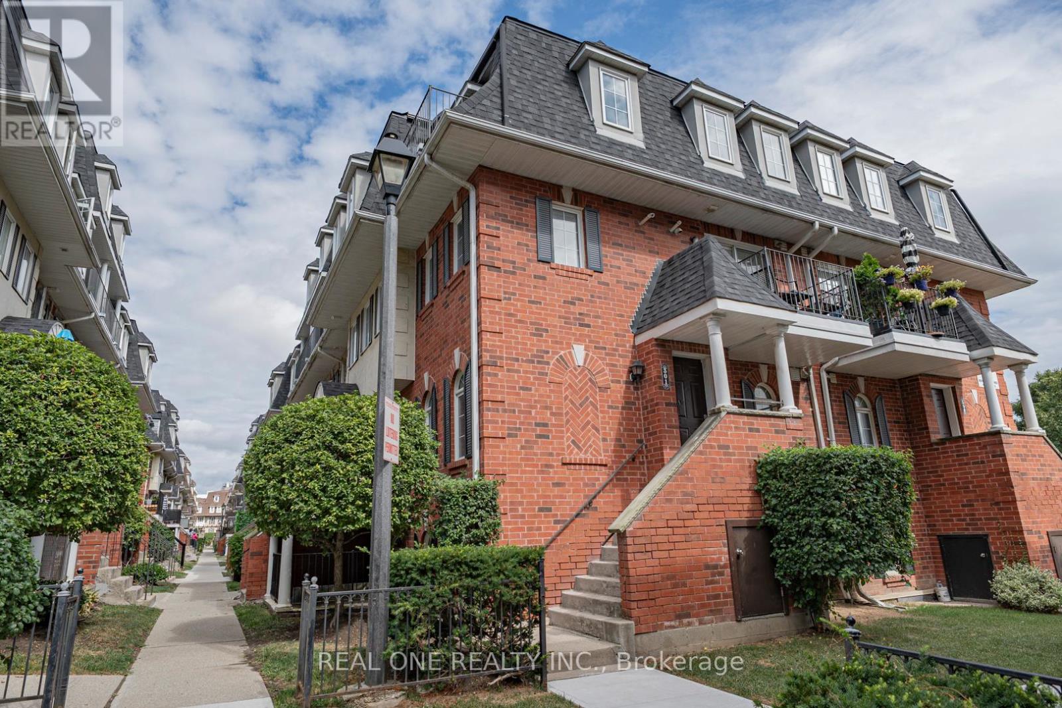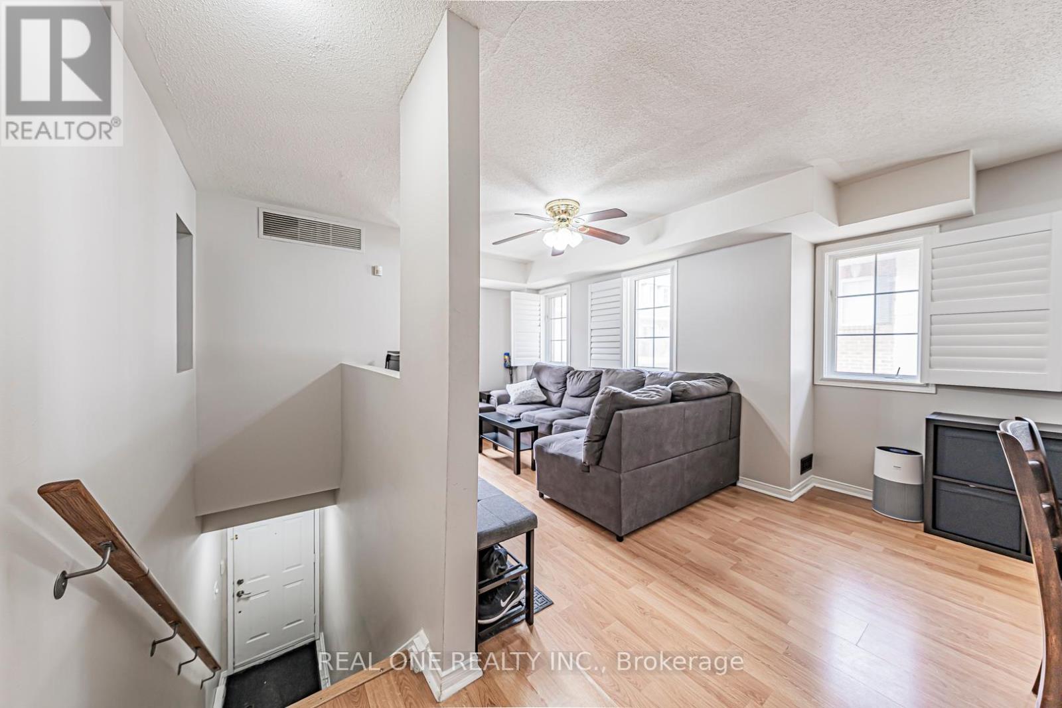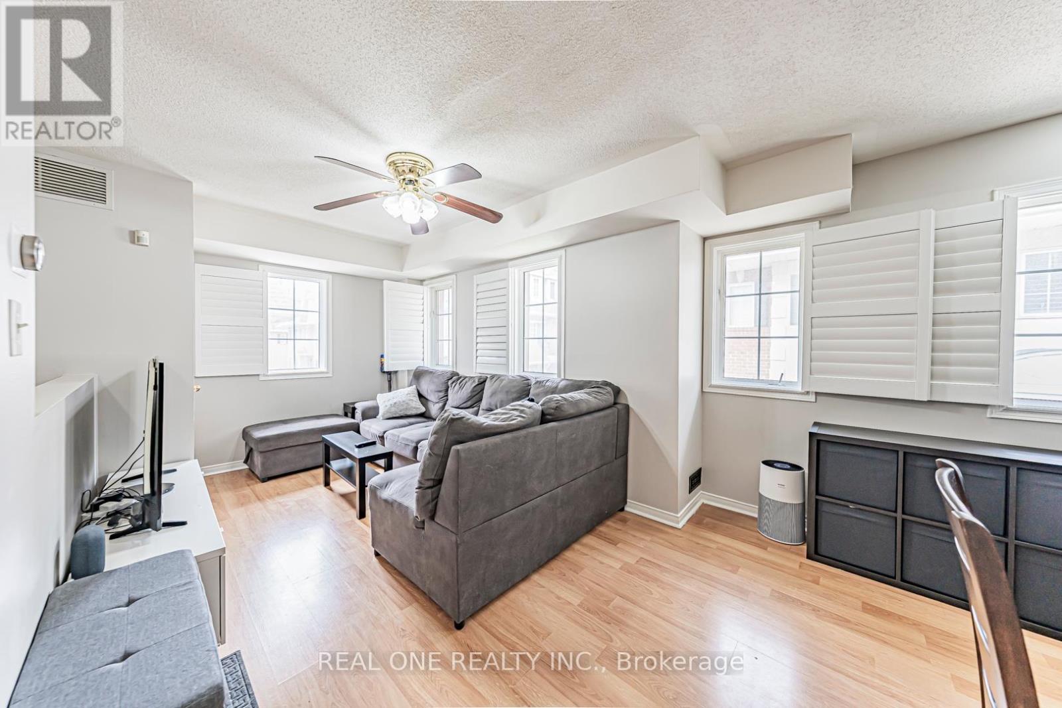301 - 66 Sidney Belsey Crescent Toronto (Weston), Ontario M6M 5J4
$588,000Maintenance, Common Area Maintenance, Insurance, Parking, Water
$600 Monthly
Maintenance, Common Area Maintenance, Insurance, Parking, Water
$600 MonthlyPrime Locations!!! Welcome To This Cozy & Lovely 3-Bdrms Corner Condo Town Home Situated In The Most Desirable Area! Well Maintained Home As The Owner Couple Lives In Over 5 Years. Great Functional Layout W/Large Living Rm In 2nd Floor. Very Bright & Spacious! Eat-in Kitchen Combined With The Breakfast Area. Modern Kitchen Cabinets W/ Extended Quartz Countertop! Three Spacious Bedrooms Upstairs W/ Closets & Windows. Many More Details To Tell When You Discover! Easy Access to All Public Transportation Such As TTC, UP Express and GO Station. Quick Connections to Hwy 400 & Hwy 401 for Smooth Commuting. Surrounded by All Amenities: Parks, Supermarkets, Malls, Banks, All Popular Restaurants Etc. Everything You Need Is Just Minutes Away! Perfect Home For The First-time Home Buyers And Young Families. Really Can't Miss It! (id:41954)
Property Details
| MLS® Number | W12349522 |
| Property Type | Single Family |
| Community Name | Weston |
| Community Features | Pet Restrictions |
| Equipment Type | Water Heater |
| Parking Space Total | 1 |
| Rental Equipment Type | Water Heater |
Building
| Bathroom Total | 2 |
| Bedrooms Above Ground | 3 |
| Bedrooms Total | 3 |
| Amenities | Storage - Locker |
| Appliances | Water Heater, Dryer, Hood Fan, Stove, Washer, Window Coverings, Refrigerator |
| Cooling Type | Central Air Conditioning |
| Exterior Finish | Brick |
| Flooring Type | Laminate, Tile |
| Half Bath Total | 1 |
| Heating Fuel | Natural Gas |
| Heating Type | Forced Air |
| Stories Total | 3 |
| Size Interior | 1200 - 1399 Sqft |
| Type | Row / Townhouse |
Parking
| Underground | |
| Garage |
Land
| Acreage | No |
| Zoning Description | Residetial |
Rooms
| Level | Type | Length | Width | Dimensions |
|---|---|---|---|---|
| Second Level | Primary Bedroom | 3.84 m | 3.78 m | 3.84 m x 3.78 m |
| Second Level | Bedroom 2 | 3.08 m | 2.53 m | 3.08 m x 2.53 m |
| Second Level | Bedroom 3 | 2.92 m | 2.88 m | 2.92 m x 2.88 m |
| Main Level | Living Room | 7.28 m | 4.45 m | 7.28 m x 4.45 m |
| Main Level | Dining Room | 7.28 m | 4.45 m | 7.28 m x 4.45 m |
| Main Level | Kitchen | 5.2 m | 2.5 m | 5.2 m x 2.5 m |
https://www.realtor.ca/real-estate/28744211/301-66-sidney-belsey-crescent-toronto-weston-weston
Interested?
Contact us for more information
