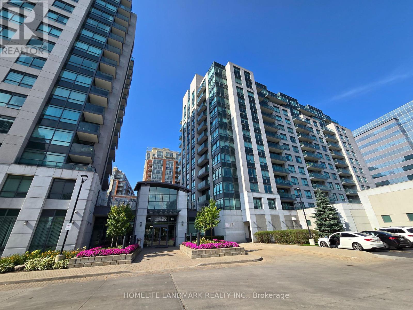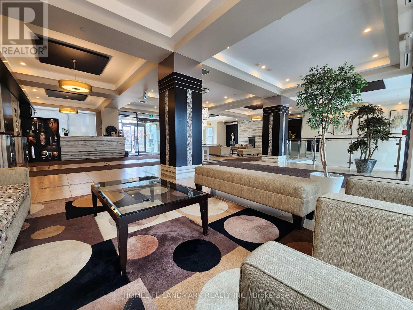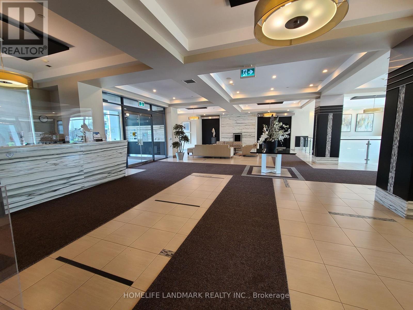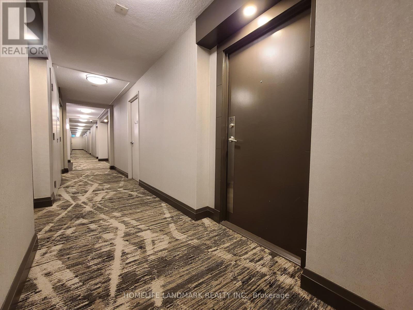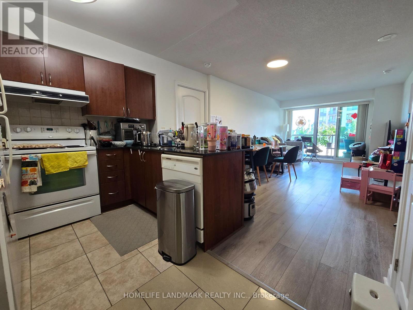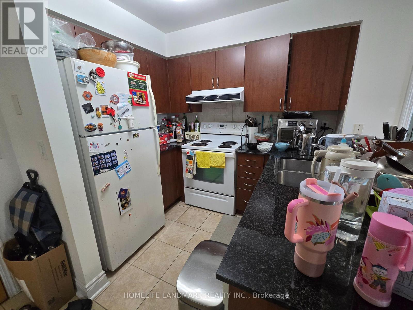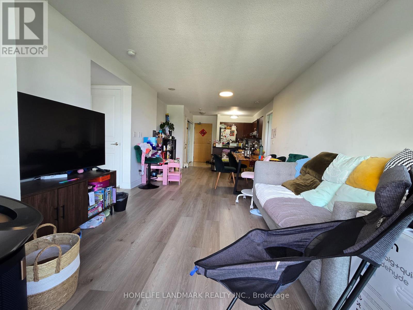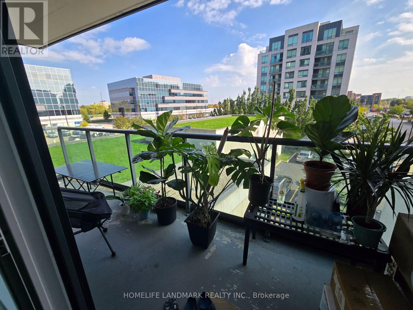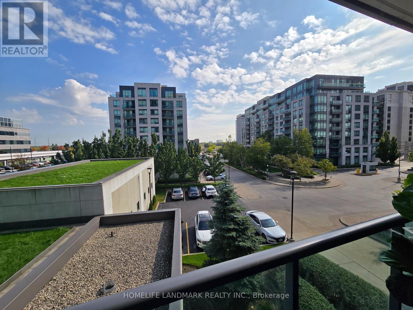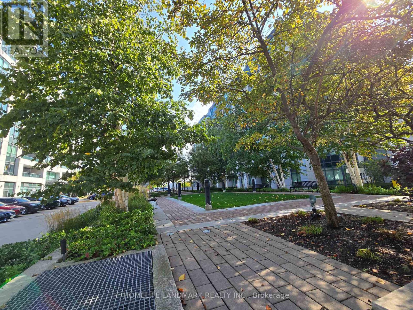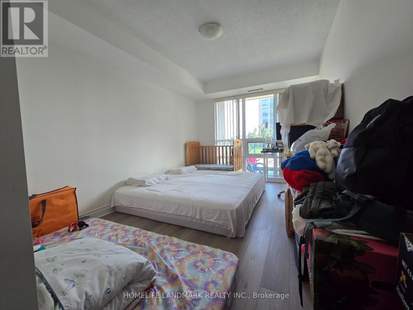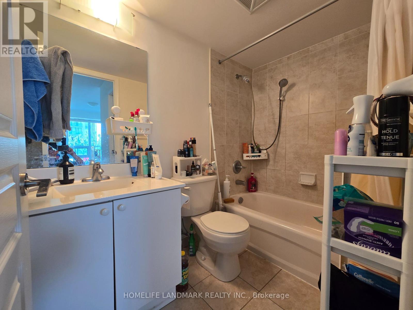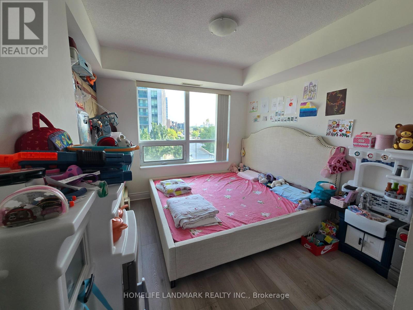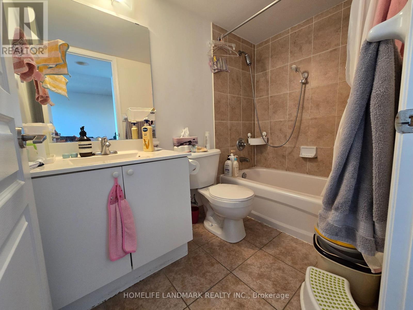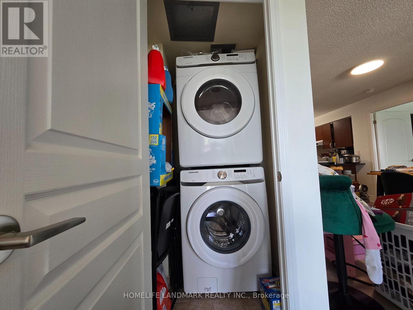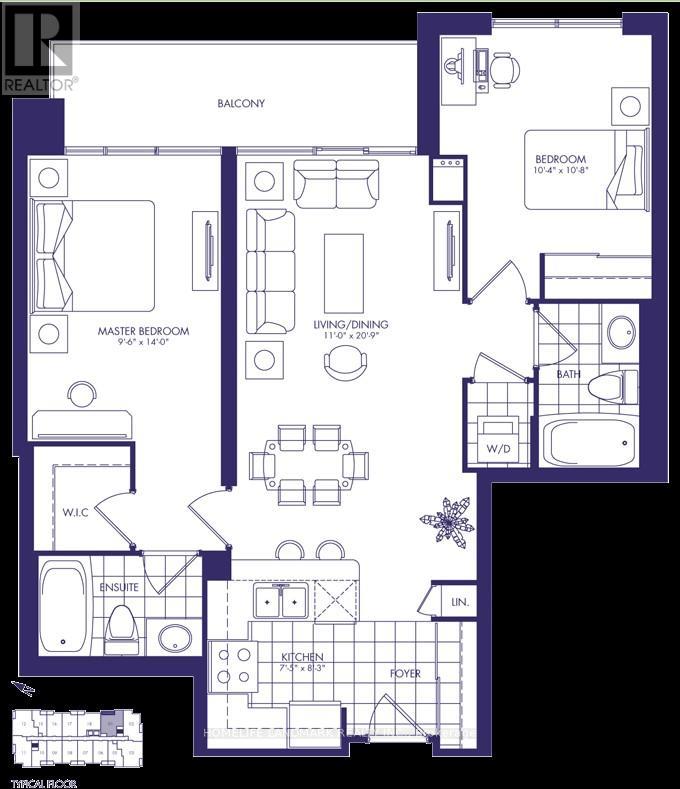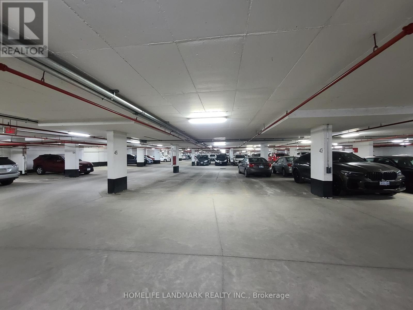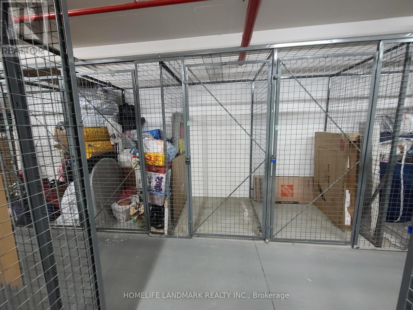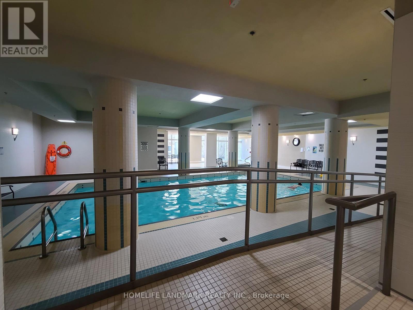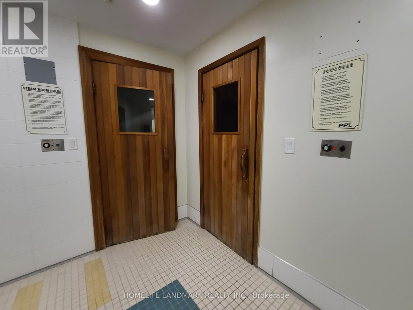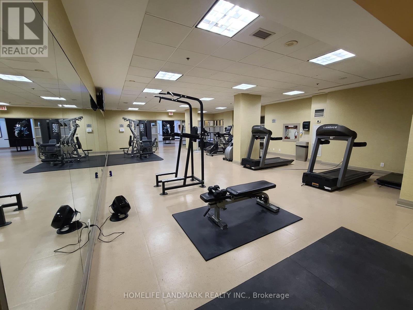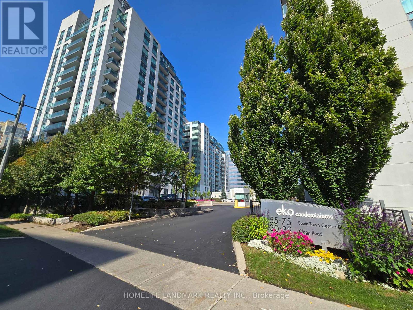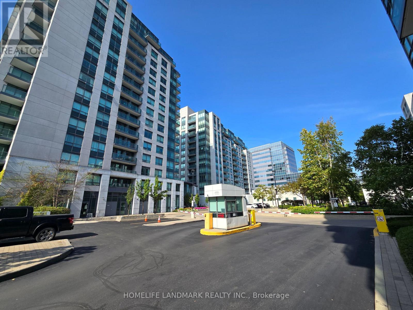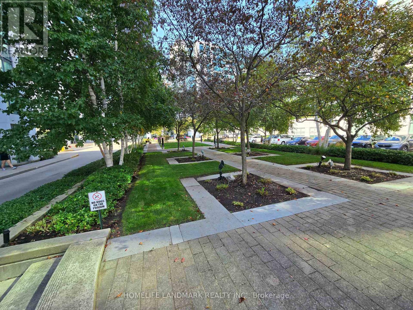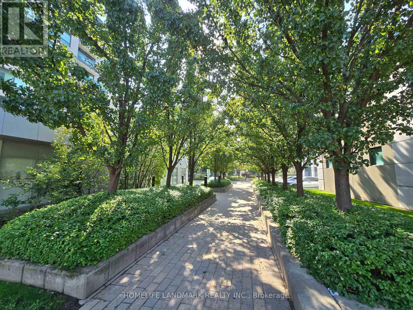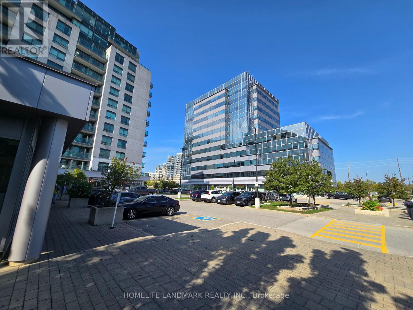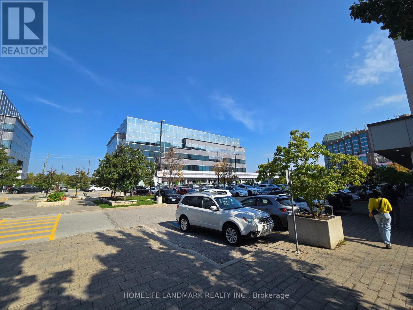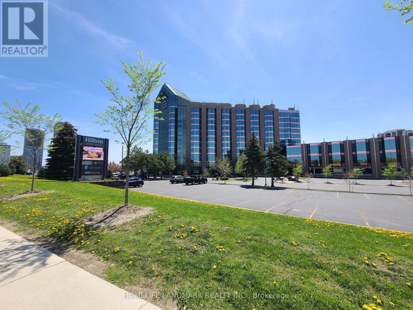301 - 55 South Town Centre Boulevard Markham (Unionville), Ontario L6G 0B1
2 Bedroom
2 Bathroom
800 - 899 sqft
Indoor Pool
Central Air Conditioning
Forced Air
$777,888Maintenance, Heat, Water, Common Area Maintenance, Insurance, Parking
$777.63 Monthly
Maintenance, Heat, Water, Common Area Maintenance, Insurance, Parking
$777.63 MonthlyRight In The Heart Of Markham, New Torlys Luxury Floor (2022), Spacious Split 2 Bedroom Design With 80sf Balcony Which Is The Biggest Balcony On 3/F, Facing Quiet East Side Park View; Gated Complex with 24 Hrs On-site Concierge Security; Unionville High School Zone, Viva Buses At Door, Next To RBC Building, Steps To Schools, Shops, Restaurants, Parks; Mins To Go Train Station, Hwy404 & Hwy407; Excellent Facilities Include Indoor Pool, Sauna, Exercise Room, Pool Table, Party Room, Many G/F Visitor Parking (id:41954)
Property Details
| MLS® Number | N12430966 |
| Property Type | Single Family |
| Community Name | Unionville |
| Amenities Near By | Park, Public Transit, Schools |
| Community Features | Pets Allowed With Restrictions |
| Features | Balcony, Carpet Free |
| Parking Space Total | 1 |
| Pool Type | Indoor Pool |
Building
| Bathroom Total | 2 |
| Bedrooms Above Ground | 2 |
| Bedrooms Total | 2 |
| Amenities | Exercise Centre, Party Room, Sauna, Visitor Parking, Security/concierge, Storage - Locker |
| Appliances | Blinds, Dishwasher, Dryer, Stove, Refrigerator |
| Basement Type | None |
| Cooling Type | Central Air Conditioning |
| Exterior Finish | Concrete |
| Fire Protection | Security Guard |
| Flooring Type | Ceramic, Vinyl |
| Heating Fuel | Natural Gas |
| Heating Type | Forced Air |
| Size Interior | 800 - 899 Sqft |
| Type | Apartment |
Parking
| Underground | |
| Garage |
Land
| Acreage | No |
| Land Amenities | Park, Public Transit, Schools |
Rooms
| Level | Type | Length | Width | Dimensions |
|---|---|---|---|---|
| Flat | Kitchen | 2.51 m | 2.26 m | 2.51 m x 2.26 m |
| Flat | Dining Room | 6.32 m | 3.35 m | 6.32 m x 3.35 m |
| Flat | Living Room | 6.32 m | 3.35 m | 6.32 m x 3.35 m |
| Flat | Primary Bedroom | 4.26 m | 2.89 m | 4.26 m x 2.89 m |
| Flat | Bedroom 2 | 3.25 m | 3.15 m | 3.25 m x 3.15 m |
Interested?
Contact us for more information
