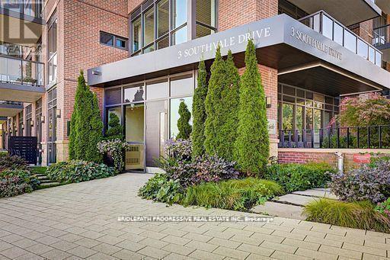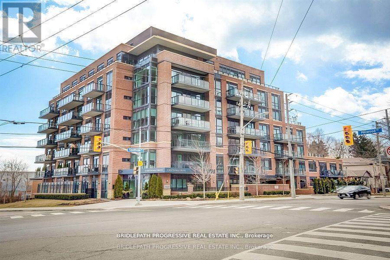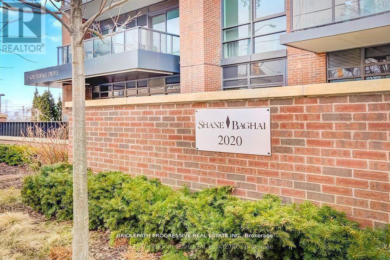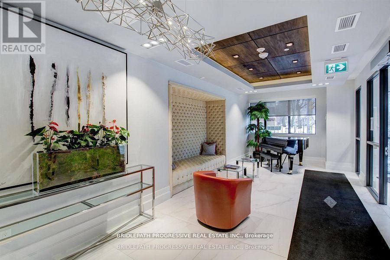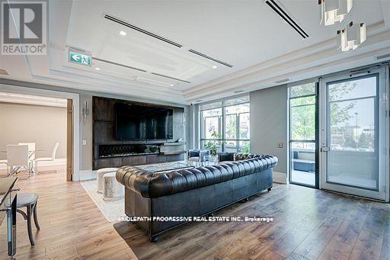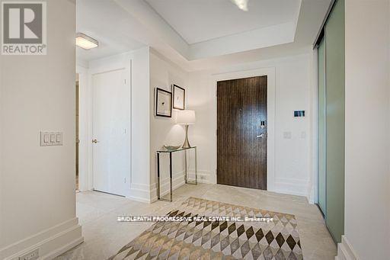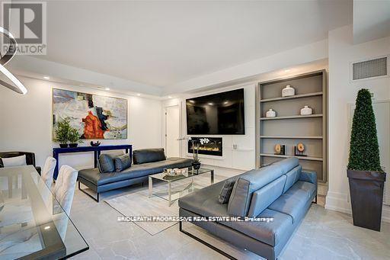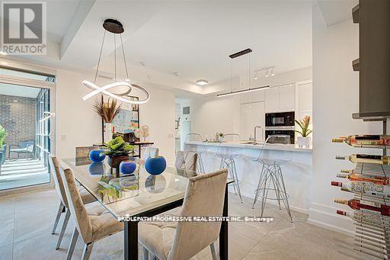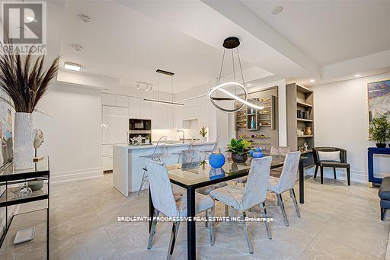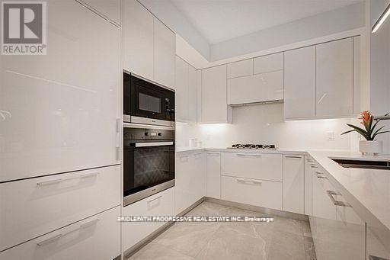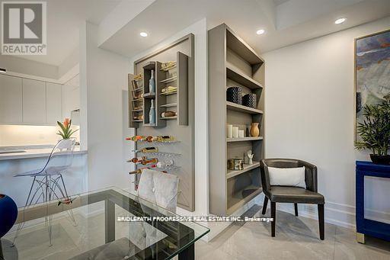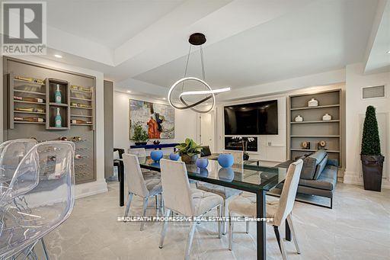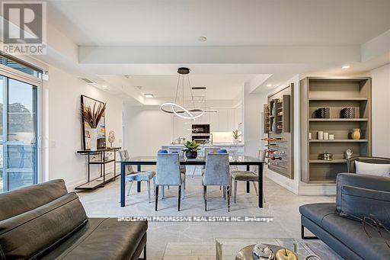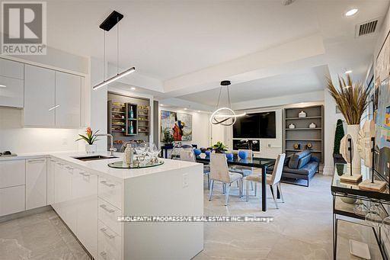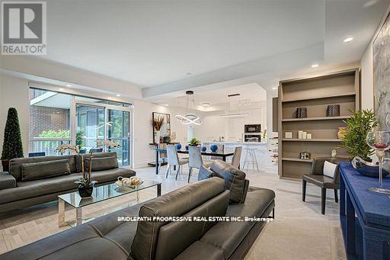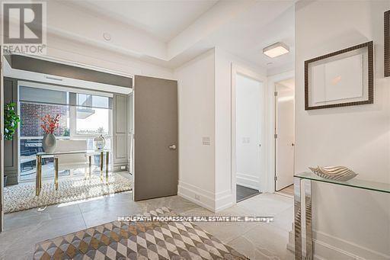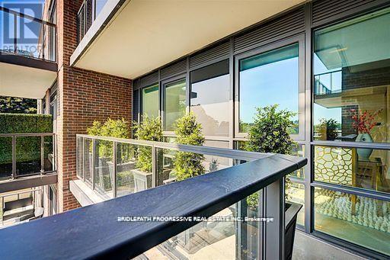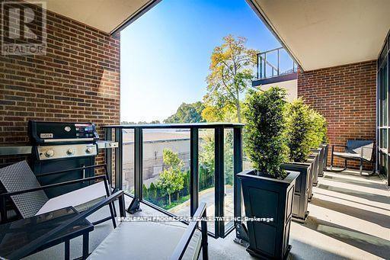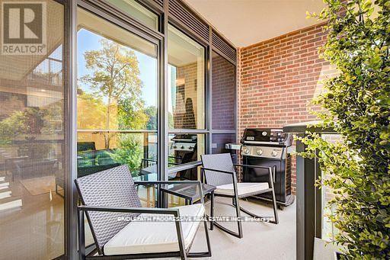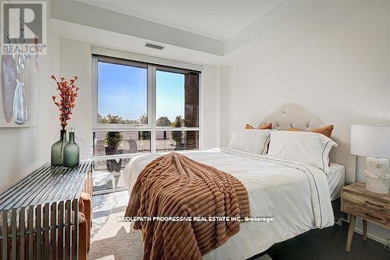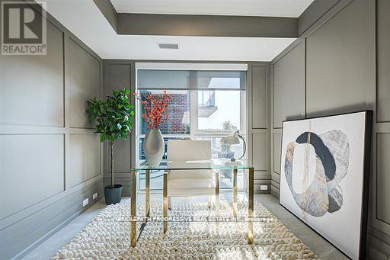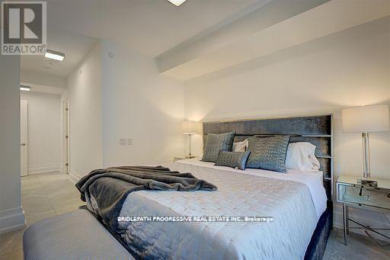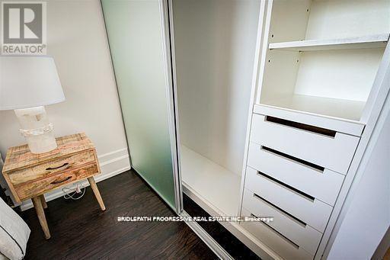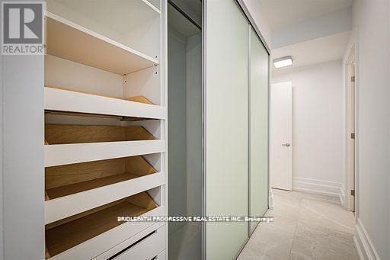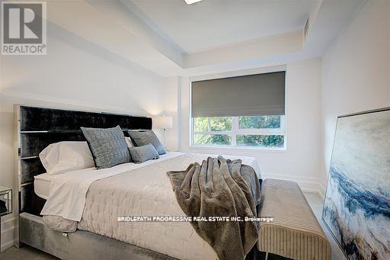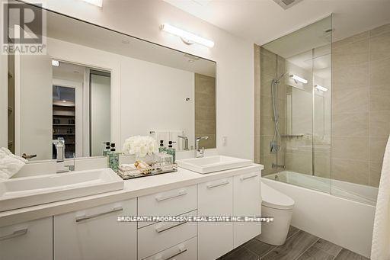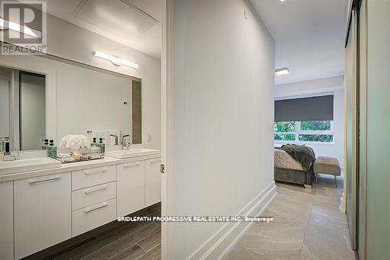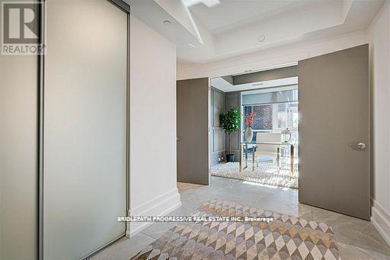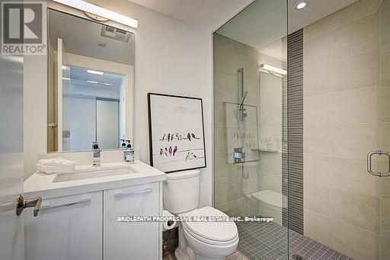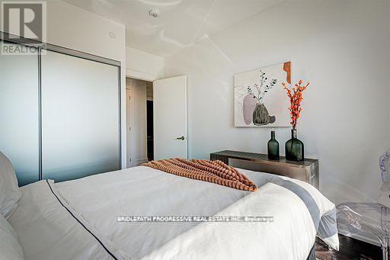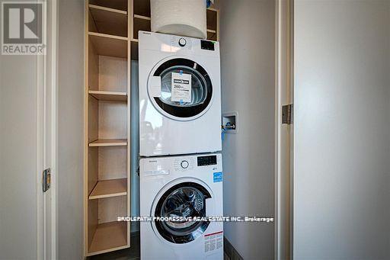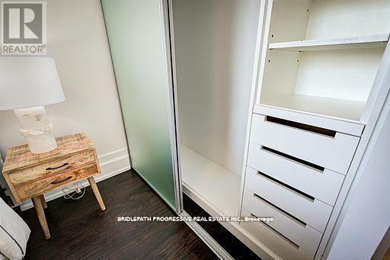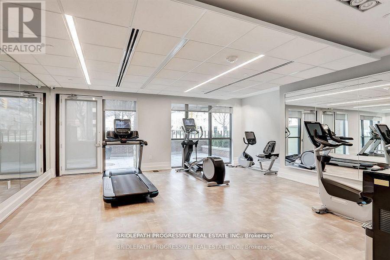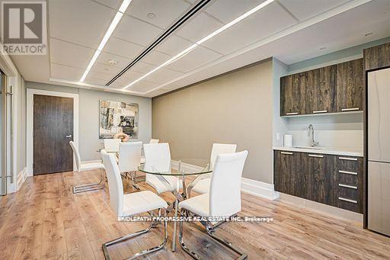301 - 3 Southvale Drive Toronto (Leaside), Ontario M4G 1G1
3 Bedroom
2 Bathroom
1200 - 1399 sqft
Fireplace
Central Air Conditioning
Forced Air
$1,752,400Maintenance, Heat, Insurance, Common Area Maintenance, Water
$1,530.52 Monthly
Maintenance, Heat, Insurance, Common Area Maintenance, Water
$1,530.52 MonthlyQuiet & Serene 2 Bedroom Plus Den with Exquisite Craftmanship & Keen Attention to Detail in a Perfect Blend of Style & Community. A Boutique Building with Ten minute Accessibility to Downtown Via Bayview Extension & Walking Distance to Restaurants & Best Shops. Building Offers Exclusive Access To All the Luxury Amenities You Need. There is Even a Grooming Room For Your Pet. Ready to Move In. Includes 4 Parking Spots & 1 Locker. (id:41954)
Property Details
| MLS® Number | C12434385 |
| Property Type | Single Family |
| Community Name | Leaside |
| Community Features | Pets Allowed With Restrictions |
| Features | Balcony, Carpet Free, In Suite Laundry |
| Parking Space Total | 4 |
Building
| Bathroom Total | 2 |
| Bedrooms Above Ground | 2 |
| Bedrooms Below Ground | 1 |
| Bedrooms Total | 3 |
| Amenities | Exercise Centre, Party Room, Storage - Locker |
| Appliances | Oven - Built-in, Garage Door Opener Remote(s), Cooktop |
| Basement Type | None |
| Cooling Type | Central Air Conditioning |
| Exterior Finish | Brick |
| Fireplace Present | Yes |
| Heating Fuel | Natural Gas |
| Heating Type | Forced Air |
| Size Interior | 1200 - 1399 Sqft |
| Type | Apartment |
Parking
| Underground | |
| Garage |
Land
| Acreage | No |
Rooms
| Level | Type | Length | Width | Dimensions |
|---|---|---|---|---|
| Flat | Living Room | 4.57 m | 6.4 m | 4.57 m x 6.4 m |
| Flat | Dining Room | 4.57 m | 6.4 m | 4.57 m x 6.4 m |
| Flat | Kitchen | 3.26 m | 2.77 m | 3.26 m x 2.77 m |
| Flat | Primary Bedroom | 3.65 m | 3.29 m | 3.65 m x 3.29 m |
| Flat | Bedroom 2 | 3.04 m | 3.32 m | 3.04 m x 3.32 m |
| Flat | Den | 3.07 m | 2.8 m | 3.07 m x 2.8 m |
https://www.realtor.ca/real-estate/28929654/301-3-southvale-drive-toronto-leaside-leaside
Interested?
Contact us for more information
