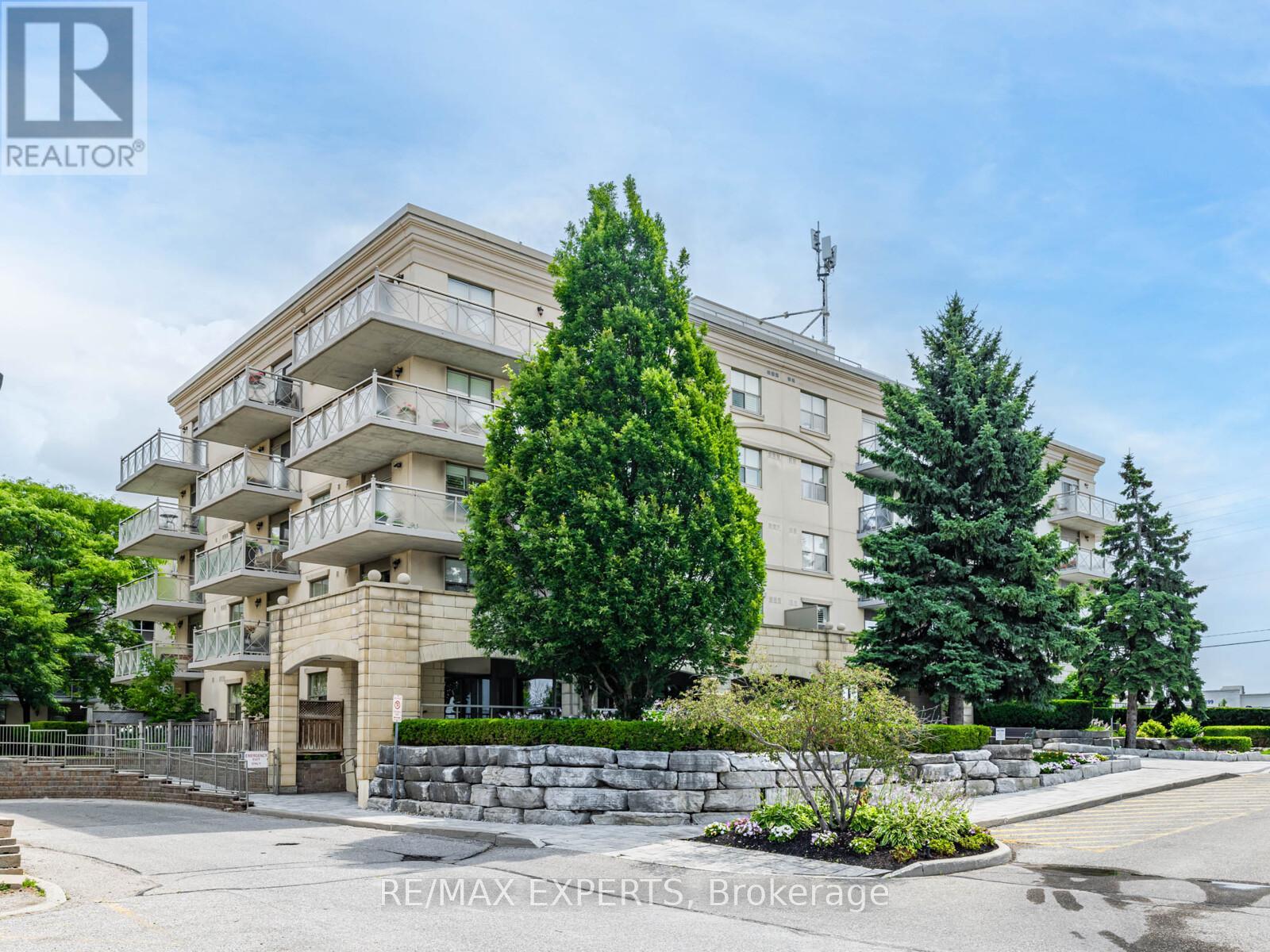301 - 2500 Rutherford Road Vaughan (Maple), Ontario L4K 5N7
$745,000Maintenance, Heat, Electricity, Water, Common Area Maintenance, Insurance, Parking
$964.53 Monthly
Maintenance, Heat, Electricity, Water, Common Area Maintenance, Insurance, Parking
$964.53 MonthlyLocated in the Highly Sought After Villa Giardino Community, Welcome to this Beautifully Maintained 2-Bedroom, 2-Bathroom Corner Unit Suite Offering over 1,115 sq. ft. of Spacious, Comfortable Living. The Inviting foyer includes a Private Laundry Room and Sink. Featuring an Open Concept, Eat-in Kitchen with Ample Cabinetry and Counter Space. Accompanied by a Spacious Living Room With A Sliding Door. The Primary bedroom Boasts a Walk-in Closet and a 3-pieceEnsuite With an Easy-Access Walk-in Shower. Step Through Grand Sliding Doors and Onto Your Own Private Wrap-Around Terrace, Perfect for Enjoying Your Morning Espresso or Relaxing in the Fresh Air. This Suite is Designed for Both Functionality, Everyday Living and Entertaining. This Building Offers an Array of Amenities, Including an Exercise Room, Party Room, Recreation room, and Plenty of Visitor Parking. Centrally Located, Close to all Amenities, Just Minutes from Vaughan Mills Mall, Hwy 400, Bus Lines, the New Cortellucci Vaughan Hospital, Restaurants, Parks, Trails, and More! (id:41954)
Property Details
| MLS® Number | N12283712 |
| Property Type | Single Family |
| Community Name | Maple |
| Amenities Near By | Hospital, Park, Place Of Worship, Public Transit |
| Community Features | Pets Not Allowed |
| Features | Ravine, Balcony, In Suite Laundry |
| Parking Space Total | 1 |
Building
| Bathroom Total | 2 |
| Bedrooms Above Ground | 2 |
| Bedrooms Total | 2 |
| Amenities | Exercise Centre, Party Room, Recreation Centre, Visitor Parking, Storage - Locker |
| Appliances | Dishwasher, Dryer, Stove, Window Coverings, Refrigerator |
| Cooling Type | Central Air Conditioning |
| Exterior Finish | Brick |
| Flooring Type | Tile, Parquet |
| Foundation Type | Unknown |
| Heating Fuel | Natural Gas |
| Heating Type | Forced Air |
| Size Interior | 1000 - 1199 Sqft |
| Type | Apartment |
Parking
| Underground | |
| Garage |
Land
| Acreage | No |
| Land Amenities | Hospital, Park, Place Of Worship, Public Transit |
Rooms
| Level | Type | Length | Width | Dimensions |
|---|---|---|---|---|
| Main Level | Foyer | 2.79 m | 1.35 m | 2.79 m x 1.35 m |
| Main Level | Kitchen | 4.4 m | 3.76 m | 4.4 m x 3.76 m |
| Main Level | Primary Bedroom | 2.97 m | 4.26 m | 2.97 m x 4.26 m |
| Main Level | Bedroom 2 | 4.11 m | 2.62 m | 4.11 m x 2.62 m |
| Main Level | Living Room | 4.11 m | 4.38 m | 4.11 m x 4.38 m |
| Main Level | Laundry Room | 2.78 m | 1.2 m | 2.78 m x 1.2 m |
https://www.realtor.ca/real-estate/28602651/301-2500-rutherford-road-vaughan-maple-maple
Interested?
Contact us for more information























