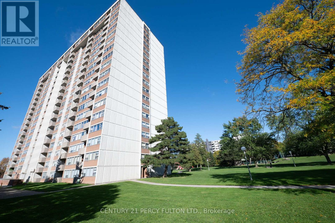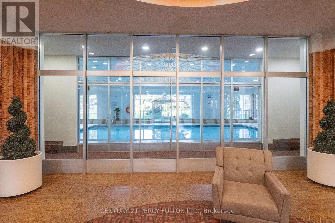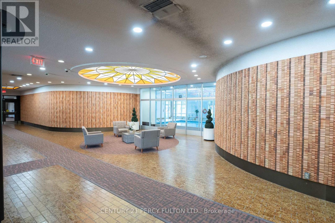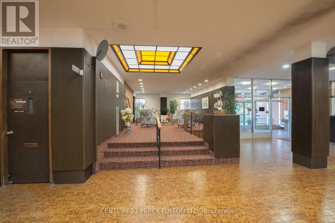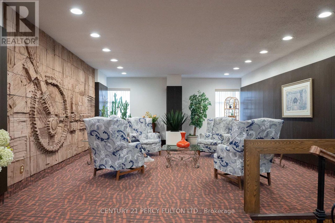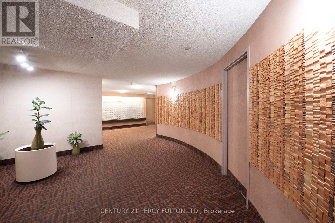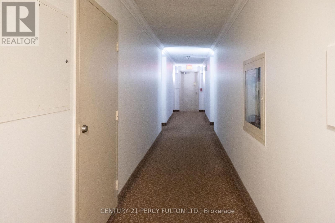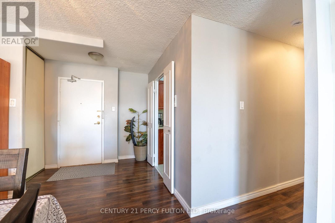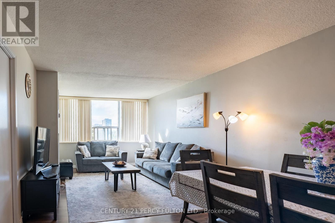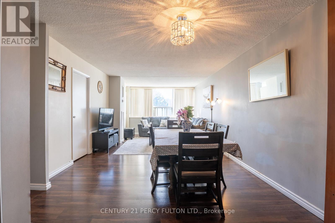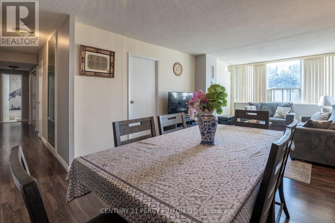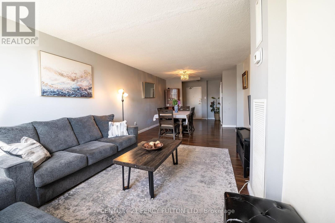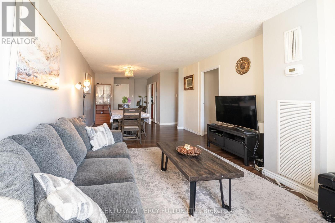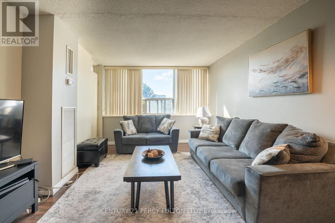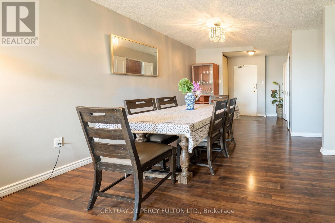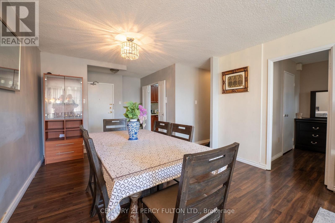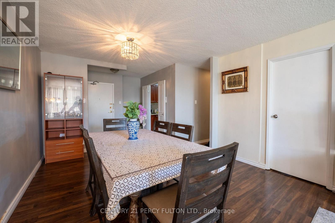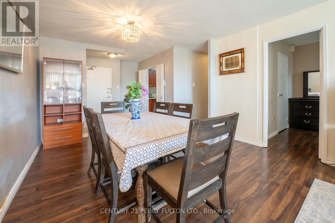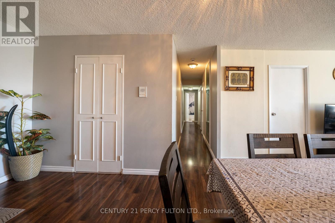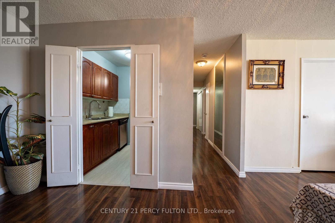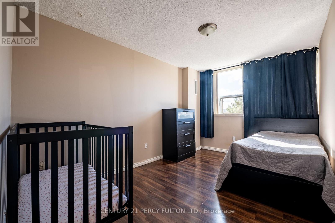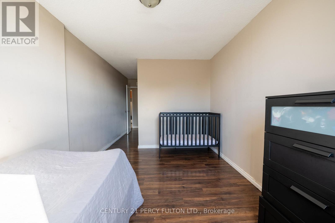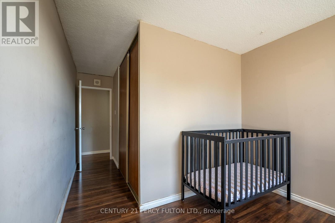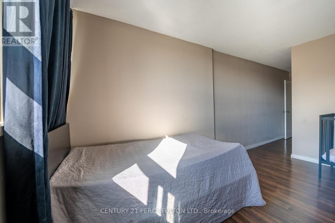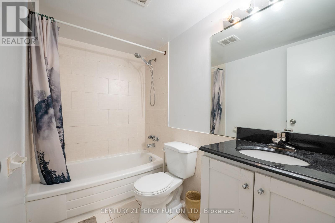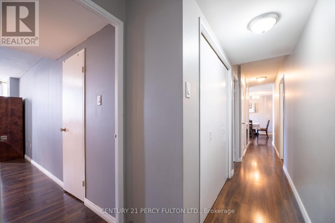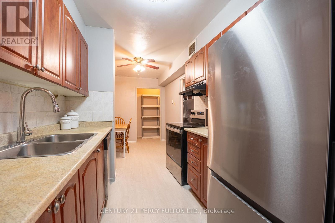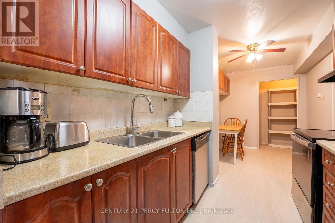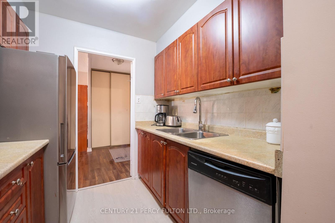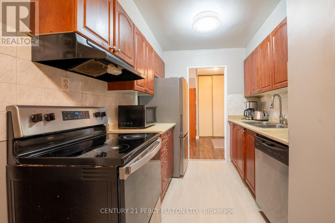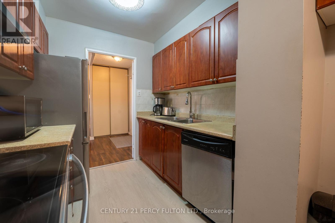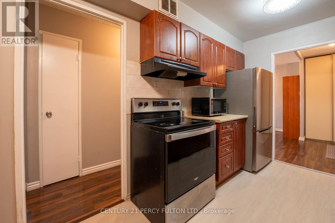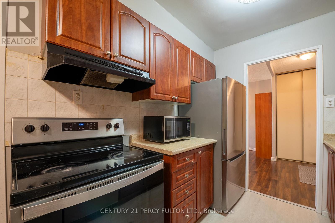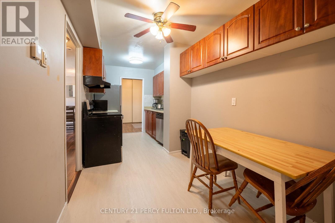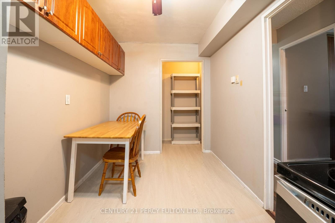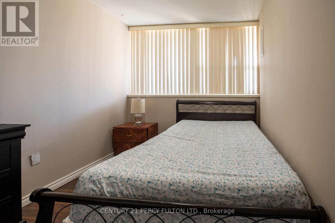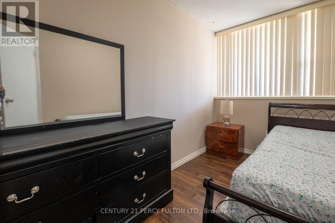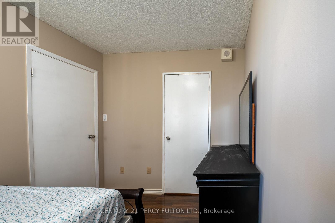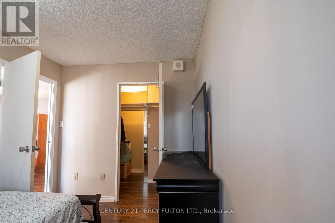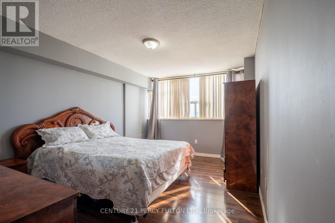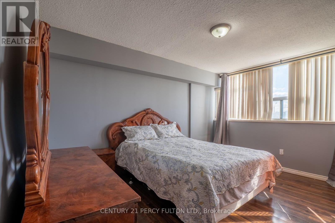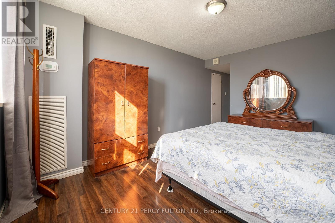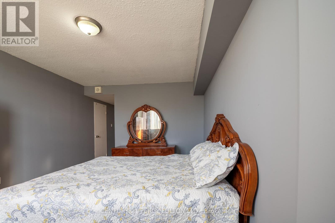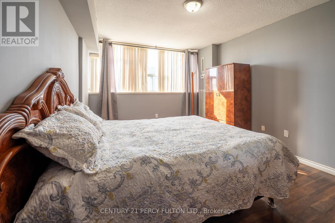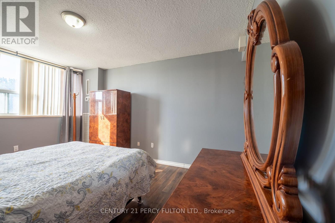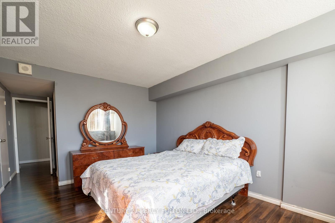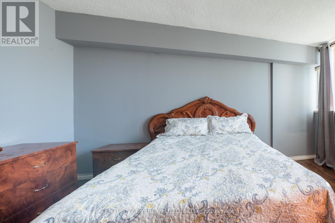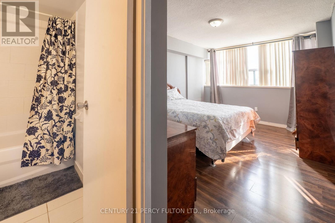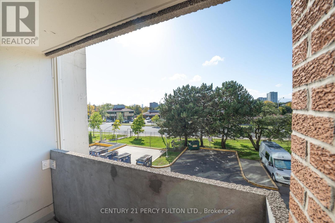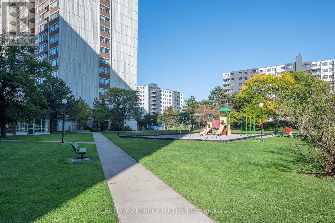301 - 25 Silver Springs Boulevard Toronto (L'amoreaux), Ontario M1V 1M9
3 Bedroom
2 Bathroom
1200 - 1399 sqft
Indoor Pool
Central Air Conditioning
Forced Air
$559,000Maintenance, Heat, Common Area Maintenance, Insurance, Water, Parking
$728.78 Monthly
Maintenance, Heat, Common Area Maintenance, Insurance, Water, Parking
$728.78 MonthlyFeel at home in this large 3 bdrm, 2 full bath condo in a Great Location, Near All Amenities. One Of The Largest Units In The Complex. Sunny South view and Practical Layout. Large living room with a walk out to balcony, Laminate floors thru out. Separate laundry room, Great facilities include indoor and outdoor pool, Tennis court, exercise room, kids play ground, sauna, party room, concierge and 24hrs security. Walk to school, hospital, park & TTC. (id:41954)
Property Details
| MLS® Number | E12462983 |
| Property Type | Single Family |
| Community Name | L'Amoreaux |
| Amenities Near By | Golf Nearby, Place Of Worship, Public Transit, Schools |
| Community Features | Pets Allowed With Restrictions |
| Features | Ravine, Balcony, Carpet Free |
| Parking Space Total | 1 |
| Pool Type | Indoor Pool |
| Structure | Squash & Raquet Court, Tennis Court |
| View Type | Valley View |
Building
| Bathroom Total | 2 |
| Bedrooms Above Ground | 3 |
| Bedrooms Total | 3 |
| Amenities | Exercise Centre, Visitor Parking, Security/concierge |
| Appliances | Garage Door Opener Remote(s), Intercom, Dishwasher, Dryer, Stove, Washer, Window Coverings, Refrigerator |
| Basement Type | None |
| Cooling Type | Central Air Conditioning |
| Exterior Finish | Brick |
| Fire Protection | Security System |
| Flooring Type | Ceramic |
| Heating Fuel | Natural Gas |
| Heating Type | Forced Air |
| Size Interior | 1200 - 1399 Sqft |
| Type | Apartment |
Parking
| Underground | |
| Garage |
Land
| Acreage | No |
| Land Amenities | Golf Nearby, Place Of Worship, Public Transit, Schools |
Rooms
| Level | Type | Length | Width | Dimensions |
|---|---|---|---|---|
| Main Level | Living Room | 7.62 m | 3.66 m | 7.62 m x 3.66 m |
| Main Level | Dining Room | 7.62 m | 3.66 m | 7.62 m x 3.66 m |
| Main Level | Kitchen | 5.06 m | 2.35 m | 5.06 m x 2.35 m |
| Main Level | Primary Bedroom | 4.39 m | 3.35 m | 4.39 m x 3.35 m |
| Main Level | Bedroom 2 | 4.02 m | 2.9 m | 4.02 m x 2.9 m |
| Main Level | Bedroom 3 | 3.29 m | 3.1 m | 3.29 m x 3.1 m |
| Main Level | Laundry Room | 2.04 m | 1.42 m | 2.04 m x 1.42 m |
Interested?
Contact us for more information
