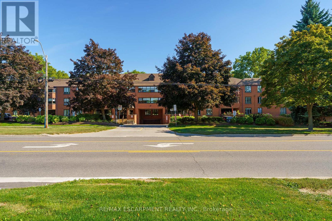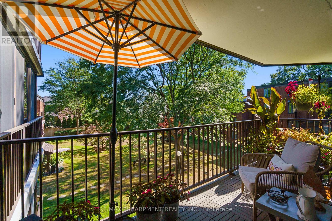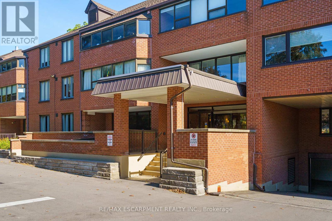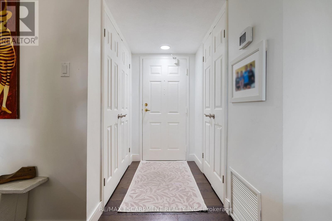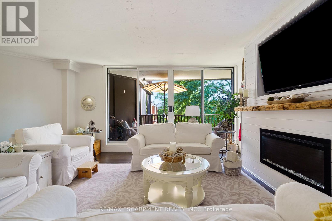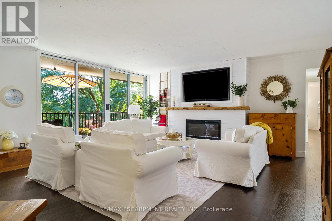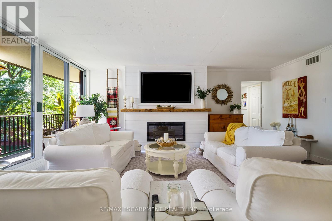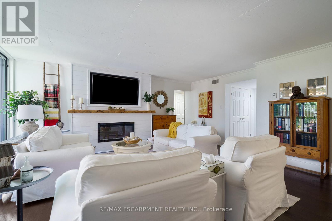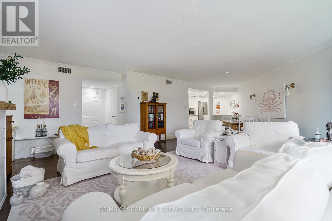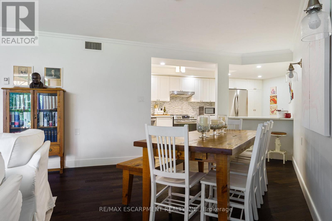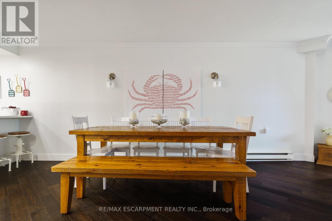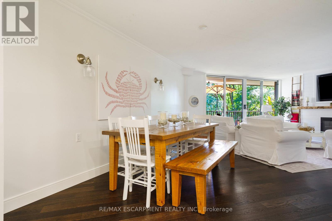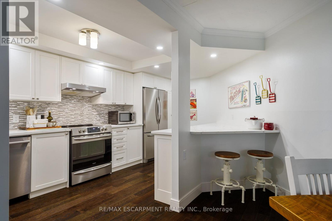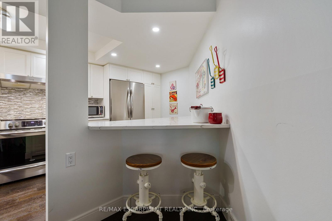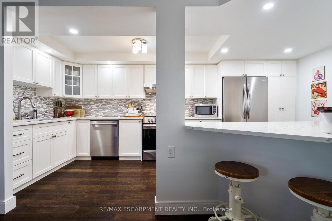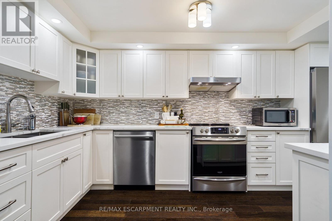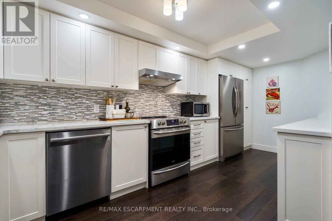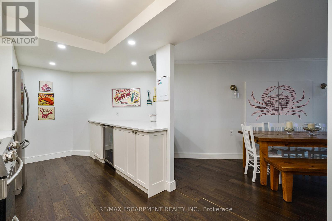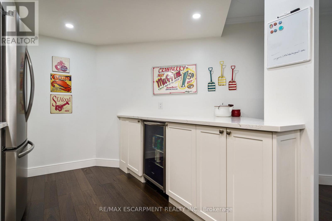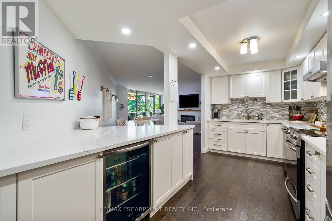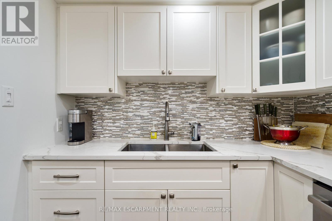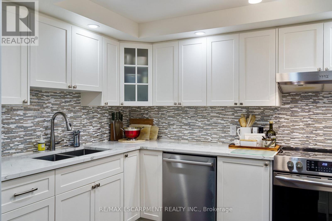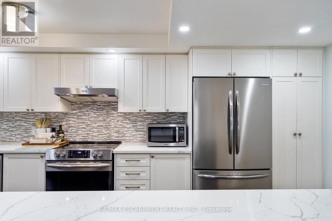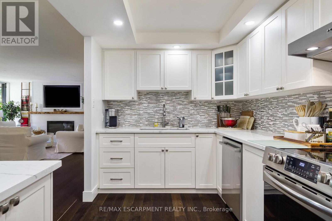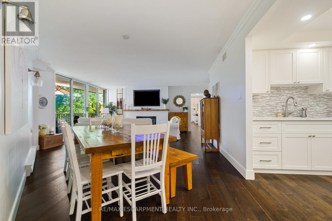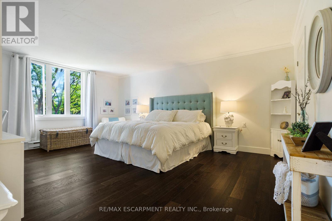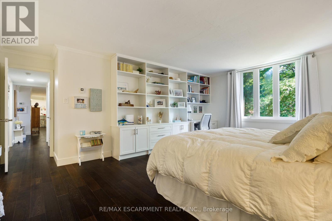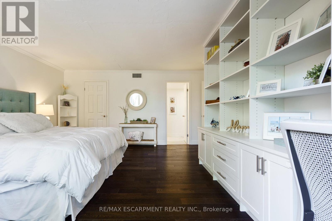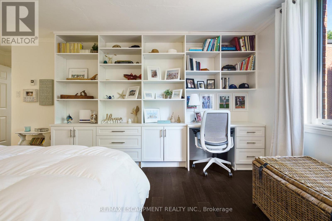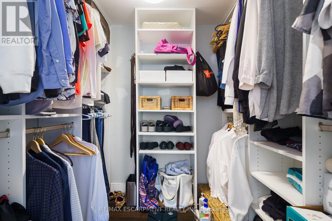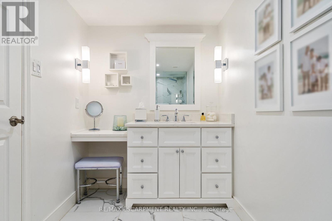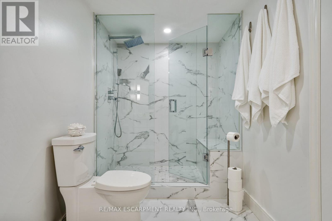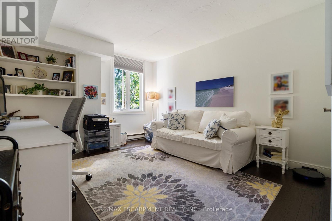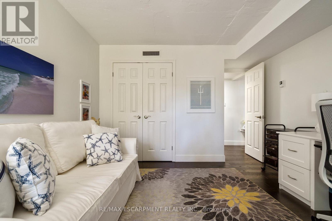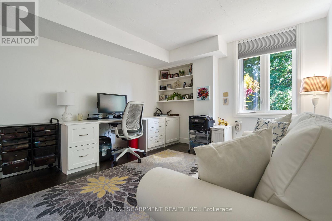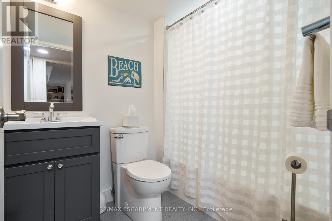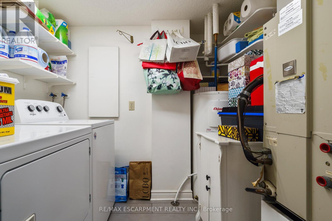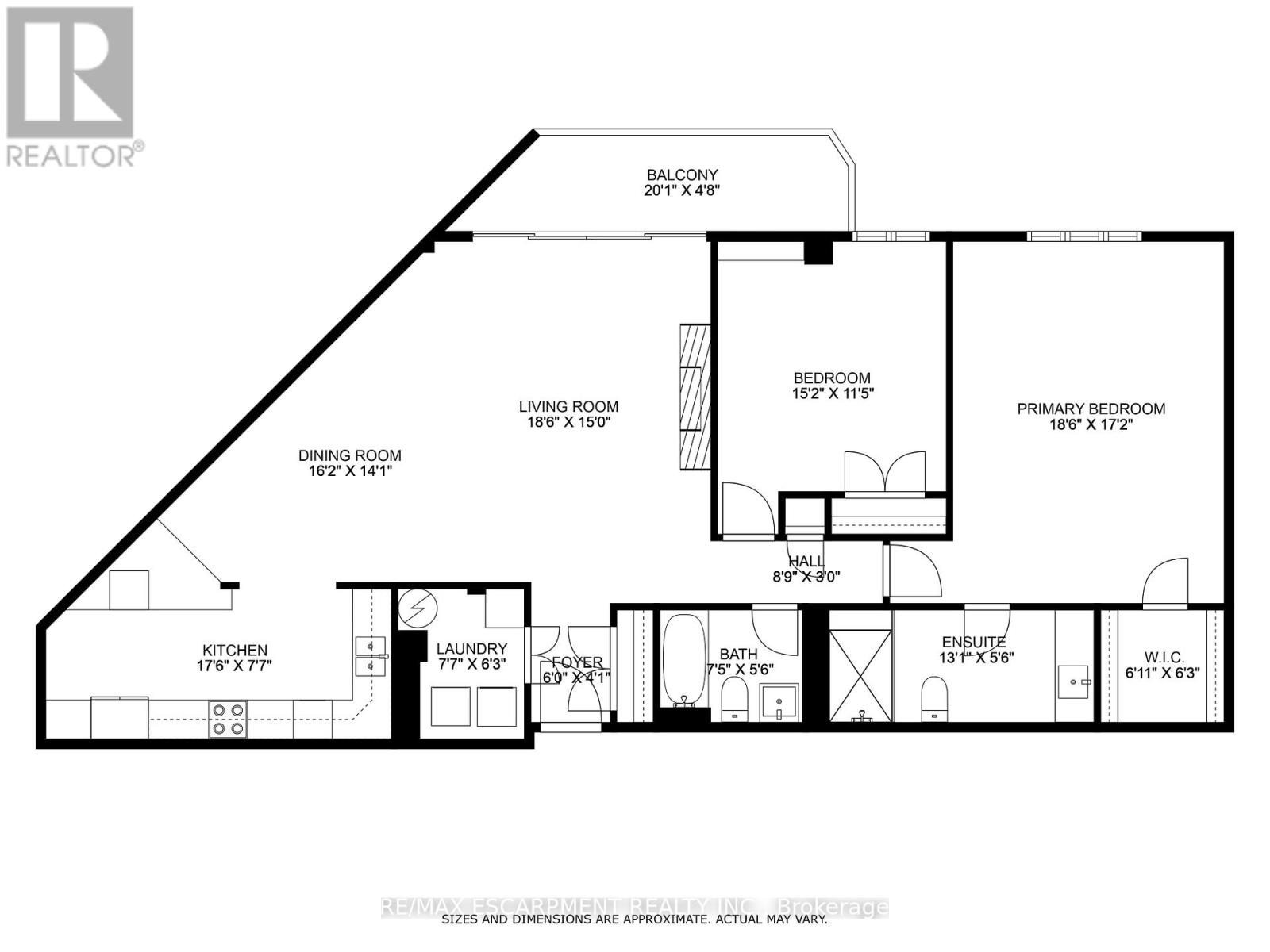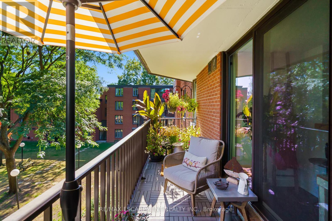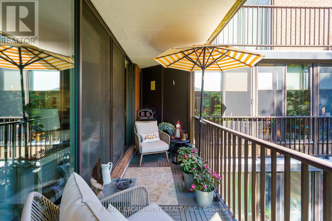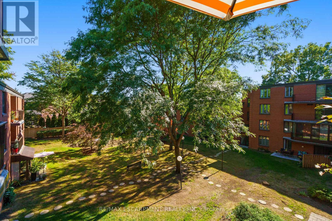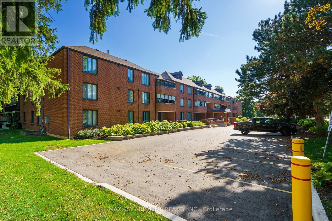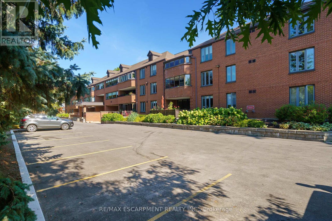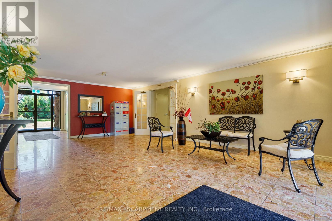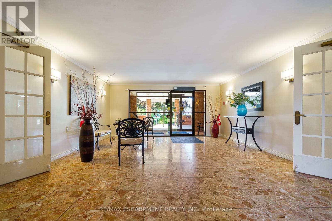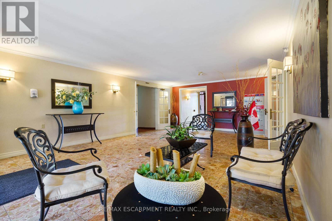301 - 150 Wilson Street W Hamilton (Ancaster), Ontario L8R 1E2
$799,900Maintenance, Common Area Maintenance, Insurance
$944.41 Monthly
Maintenance, Common Area Maintenance, Insurance
$944.41 MonthlyDiscover the charm of Ancaster Mews, ideally situated in vibrant Ancaster - just minutes from one of Canadas top golf courses, premium shopping, beautiful parks, excellent schools, and convenient highway access. This beautifully updated 2-bedroom, 2-bath condo showcases a bright, open-concept design where the kitchen, dining, and living areas flow seamlessly for effortless entertaining and everyday living. The sleek, contemporary kitchen boasts quartz countertops, stainless steel appliances, a wine fridge, abundant custom cabinetry, and a convenient breakfast island. The inviting living room is anchored by a stylish fireplace with a custom mantel and built-in shelving, blending elegance with practicality. Step out onto the private balcony to relax and overlook lush common gardens and tranquil green space. The spacious primary suite offers floor to ceiling custom built-ins, a large walk-in closet and a spa-inspired ensuite complete with porcelain tiles, a quartz vanity, a dedicated cosmetic counter, and a fully tiled shower with bench. The second bedroom also enjoys custom built-ins, while a full 4-piece main bath, in-suite laundry with extra storage, and two owned underground side-by-side parking spaces add comfort and convenience to this exceptional home. This move-in ready residence seamlessly blends function with elegance. (id:41954)
Property Details
| MLS® Number | X12423827 |
| Property Type | Single Family |
| Neigbourhood | Springvale |
| Community Name | Ancaster |
| Amenities Near By | Golf Nearby, Park, Public Transit |
| Community Features | Pet Restrictions, Community Centre |
| Equipment Type | Water Heater |
| Features | Irregular Lot Size, Conservation/green Belt, Elevator, Lighting, Balcony, In Suite Laundry |
| Parking Space Total | 2 |
| Rental Equipment Type | Water Heater |
| Structure | Patio(s) |
Building
| Bathroom Total | 2 |
| Bedrooms Above Ground | 2 |
| Bedrooms Total | 2 |
| Amenities | Visitor Parking, Fireplace(s), Separate Heating Controls |
| Appliances | Garage Door Opener Remote(s), Water Heater, Dishwasher, Dryer, Hood Fan, Stove, Washer, Window Coverings, Refrigerator |
| Cooling Type | Central Air Conditioning |
| Exterior Finish | Brick |
| Fire Protection | Controlled Entry, Security System, Smoke Detectors |
| Fireplace Present | Yes |
| Fireplace Total | 1 |
| Foundation Type | Poured Concrete |
| Heating Fuel | Electric |
| Heating Type | Baseboard Heaters |
| Size Interior | 1200 - 1399 Sqft |
| Type | Apartment |
Parking
| Underground | |
| Garage |
Land
| Acreage | No |
| Land Amenities | Golf Nearby, Park, Public Transit |
| Landscape Features | Landscaped, Lawn Sprinkler |
| Zoning Description | Rm6-278 |
Rooms
| Level | Type | Length | Width | Dimensions |
|---|---|---|---|---|
| Main Level | Foyer | 1.83 m | 1.24 m | 1.83 m x 1.24 m |
| Main Level | Living Room | 5.64 m | 4.57 m | 5.64 m x 4.57 m |
| Main Level | Dining Room | 4.93 m | 4.29 m | 4.93 m x 4.29 m |
| Main Level | Kitchen | 5.33 m | 2.31 m | 5.33 m x 2.31 m |
| Main Level | Primary Bedroom | 5.64 m | 5.23 m | 5.64 m x 5.23 m |
| Main Level | Bathroom | 3.99 m | 1.68 m | 3.99 m x 1.68 m |
| Main Level | Bedroom 2 | 4.62 m | 3.48 m | 4.62 m x 3.48 m |
| Main Level | Bathroom | 2.26 m | 1.68 m | 2.26 m x 1.68 m |
| Main Level | Laundry Room | 2.31 m | 1.91 m | 2.31 m x 1.91 m |
https://www.realtor.ca/real-estate/28906729/301-150-wilson-street-w-hamilton-ancaster-ancaster
Interested?
Contact us for more information
