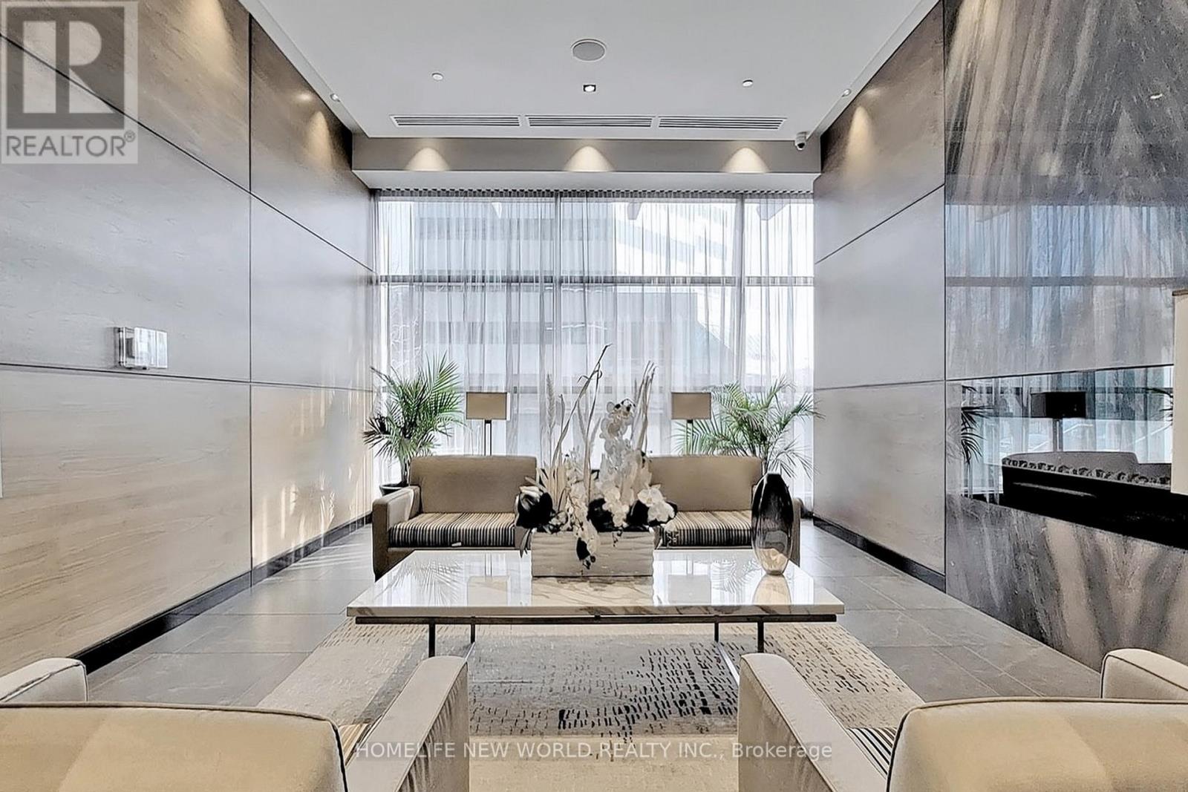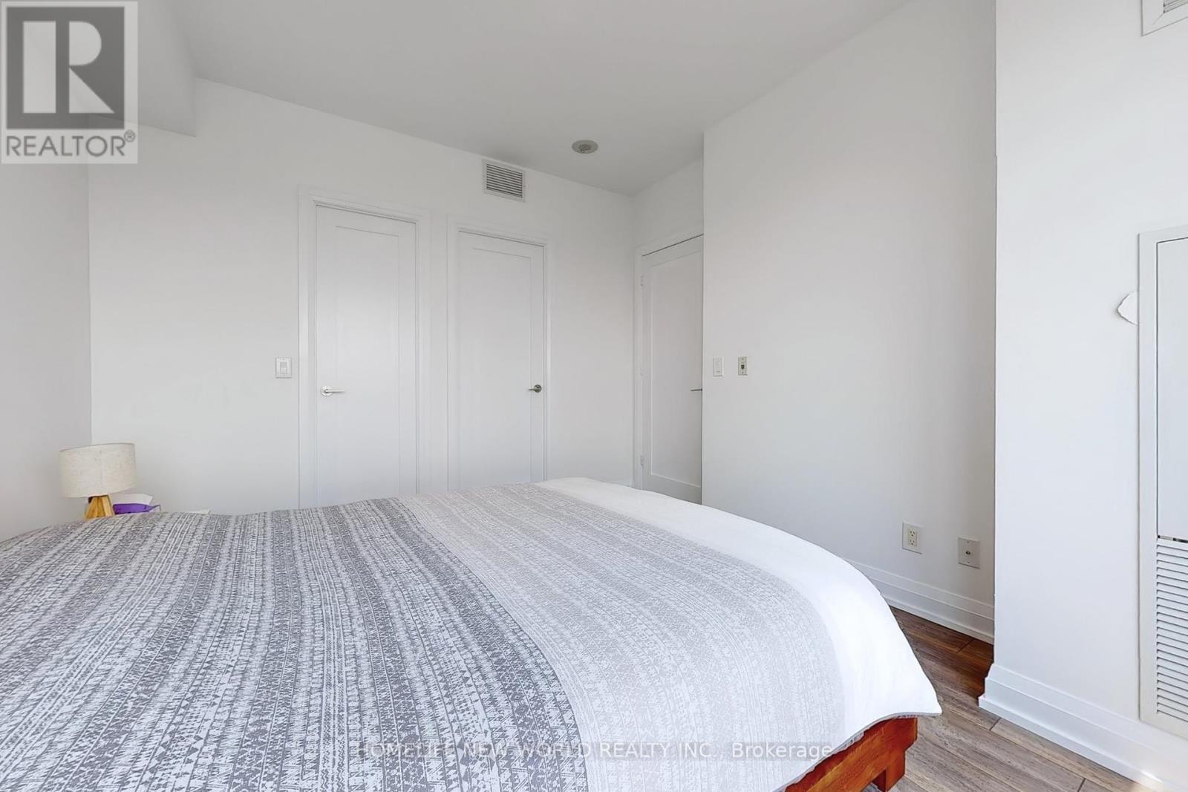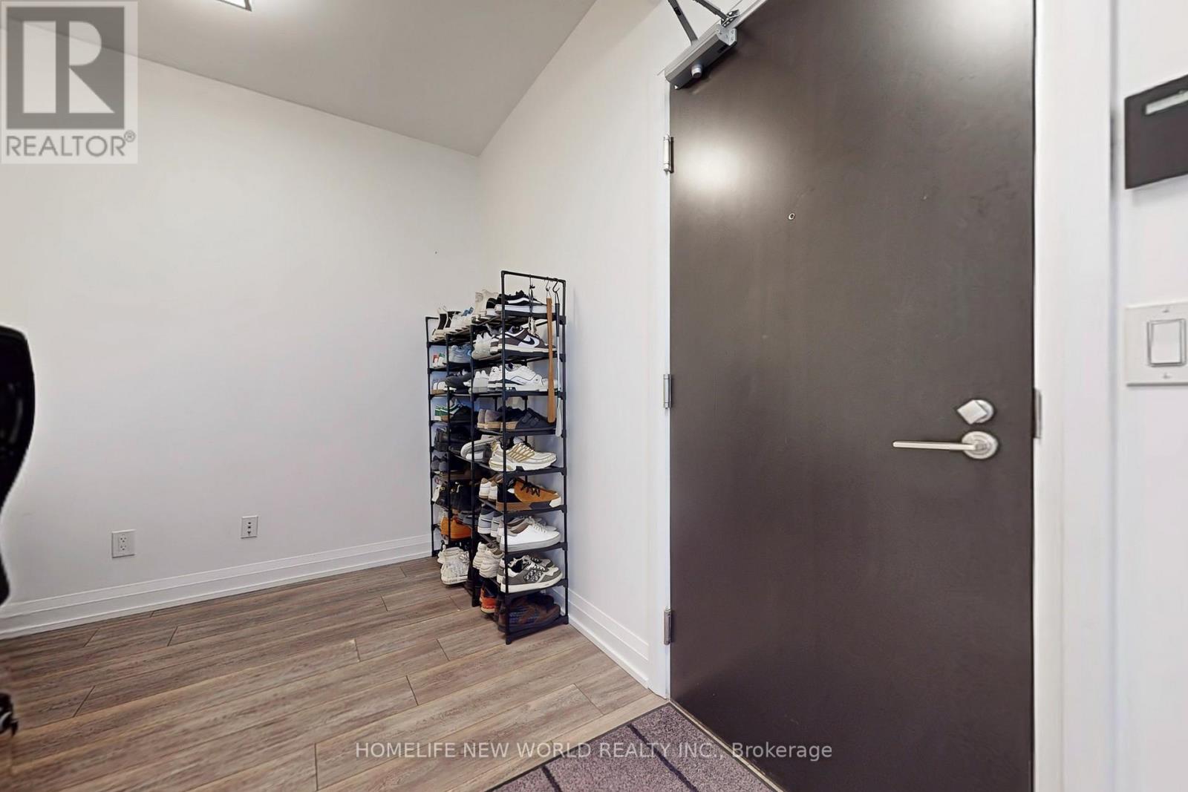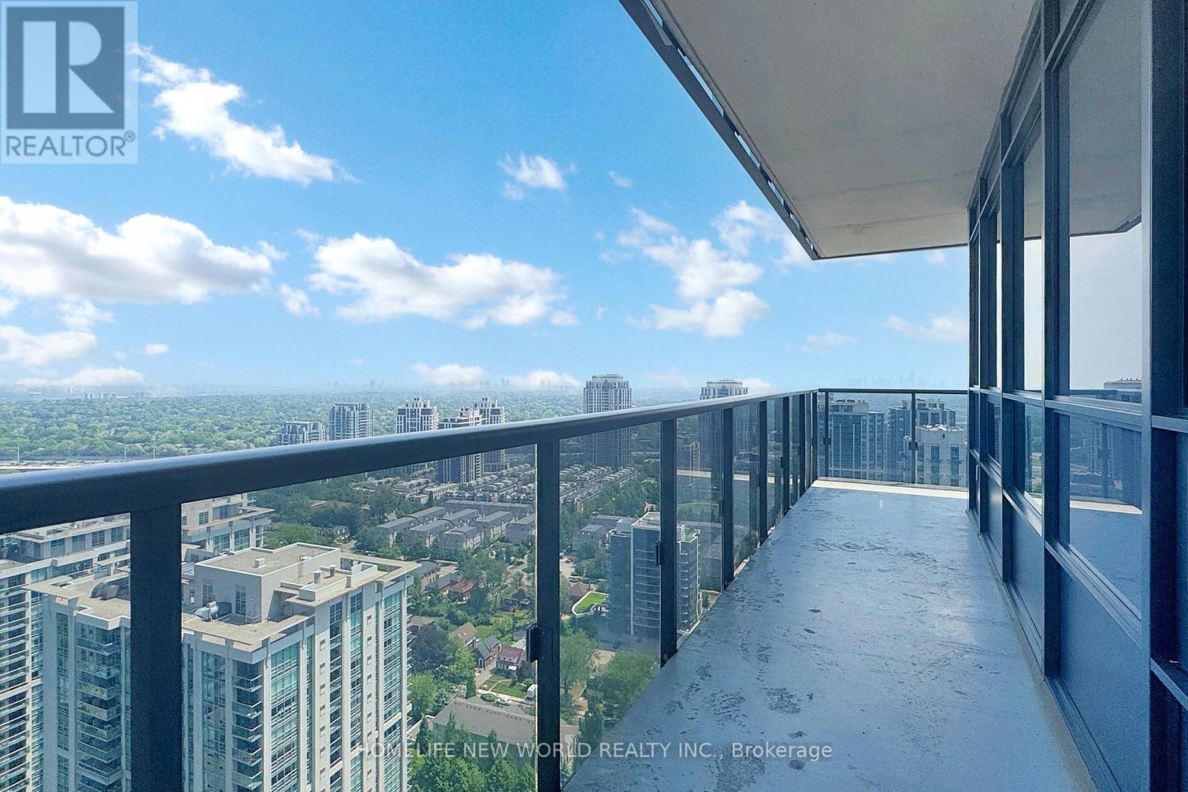3 Bedroom
2 Bathroom
900 - 999 sqft
Outdoor Pool
Central Air Conditioning
Forced Air
$799,000Maintenance, Water, Common Area Maintenance, Insurance, Parking
$1,179.46 Monthly
Luxury Tridel 2+1 Condo at Yonge & Sheppard The Best & Largest Layout in the Building (excluding LPH/PH units)! This stunning corner unit boasts 983 sq. ft. of interior space plus a large balcony, offering an unbeatable layout. Featuring 9-ft ceilings, floor-to-ceiling windows, and south-east exposure, the unit is filled with natural light throughout the day. Modern kitchen is equipped with quartz countertops and built-in appliances. 2 spacious bedrooms plus a large den and 2 full bathrooms, with the primary bedroom featuring a luxurious 4-piece ensuite. The den is generously sized and can be easily converted into a third bedroom or used as a home office. Direct access to 2 subway lines, grocery stores, restaurants, and all urban conveniences. Everything you need is just steps away. High-speed internet is included in the maintenance fees. Resort-style amenities include bike storage, clubhouse, community bbq, concierge, exercise room, game room, guest suites, gym, sauna, steam room, indoor whirlpool, outdoor swimming pool, rooftop garden (17/F), theatre room, party room/meeting room and more. This is more than just a condo, it is a lifestyle! Dont miss this rare opportunity. (id:41954)
Property Details
|
MLS® Number
|
C12205344 |
|
Property Type
|
Single Family |
|
Community Name
|
Willowdale East |
|
Community Features
|
Pet Restrictions |
|
Features
|
Balcony, Carpet Free, In Suite Laundry |
|
Parking Space Total
|
1 |
|
Pool Type
|
Outdoor Pool |
Building
|
Bathroom Total
|
2 |
|
Bedrooms Above Ground
|
2 |
|
Bedrooms Below Ground
|
1 |
|
Bedrooms Total
|
3 |
|
Amenities
|
Exercise Centre, Party Room, Recreation Centre, Sauna |
|
Appliances
|
Range, Dishwasher, Dryer, Hood Fan, Microwave, Stove, Washer, Window Coverings, Refrigerator |
|
Cooling Type
|
Central Air Conditioning |
|
Exterior Finish
|
Concrete |
|
Flooring Type
|
Laminate |
|
Heating Fuel
|
Natural Gas |
|
Heating Type
|
Forced Air |
|
Size Interior
|
900 - 999 Sqft |
|
Type
|
Apartment |
Parking
Land
Rooms
| Level |
Type |
Length |
Width |
Dimensions |
|
Flat |
Living Room |
6.12 m |
3.15 m |
6.12 m x 3.15 m |
|
Flat |
Dining Room |
6.15 m |
3.15 m |
6.15 m x 3.15 m |
|
Flat |
Kitchen |
3.1 m |
3.55 m |
3.1 m x 3.55 m |
|
Flat |
Primary Bedroom |
3.24 m |
3.65 m |
3.24 m x 3.65 m |
|
Flat |
Bedroom 2 |
2.75 m |
2.99 m |
2.75 m x 2.99 m |
|
Flat |
Den |
1.95 m |
2.75 m |
1.95 m x 2.75 m |
https://www.realtor.ca/real-estate/28435876/3008-2-anndale-drive-toronto-willowdale-east-willowdale-east










































