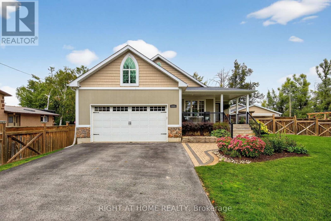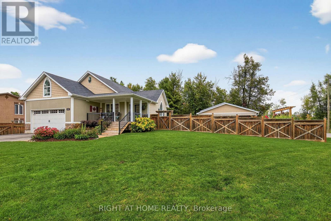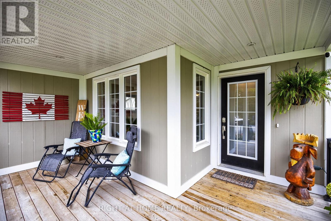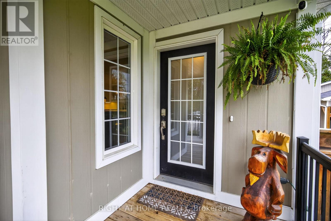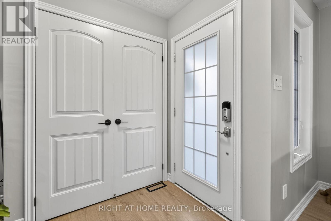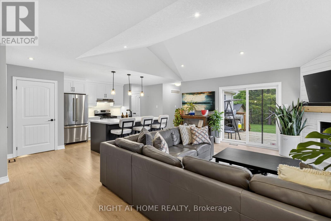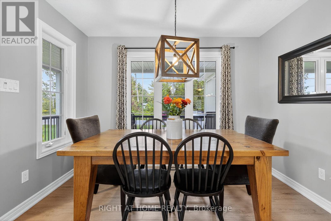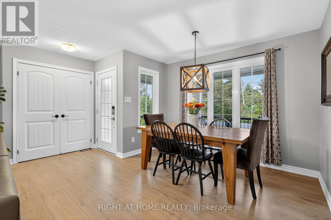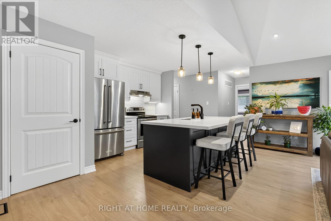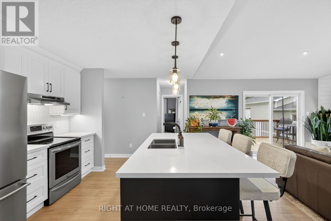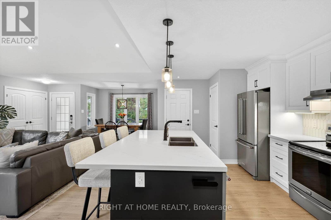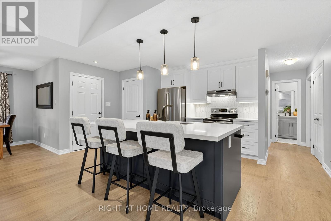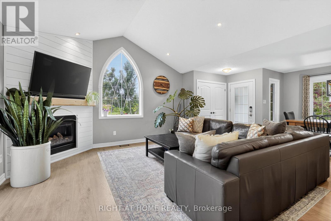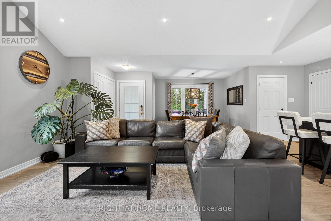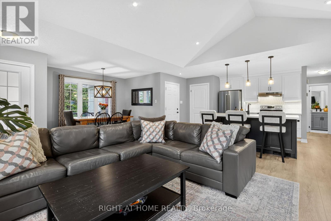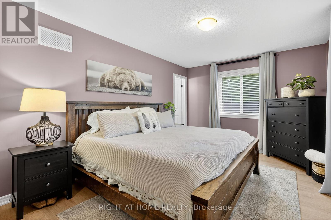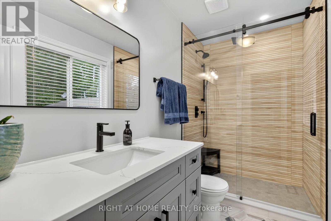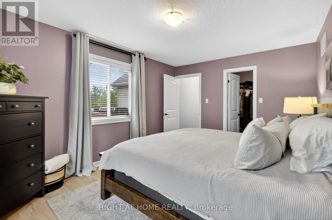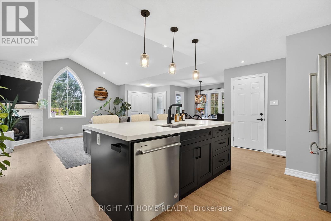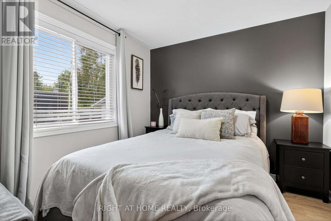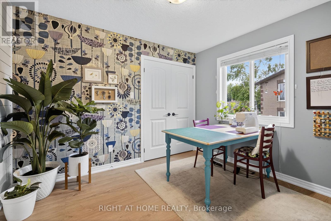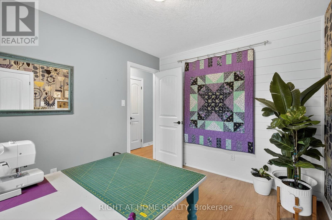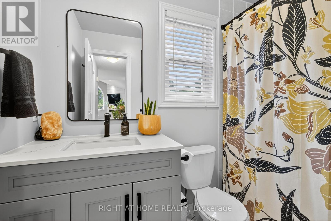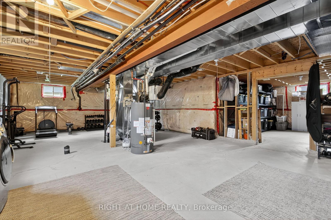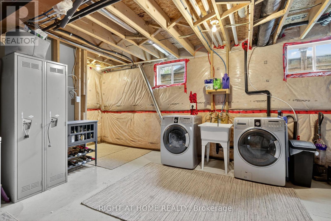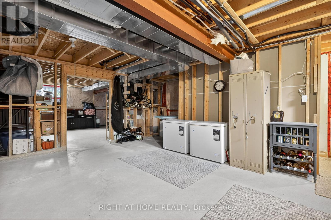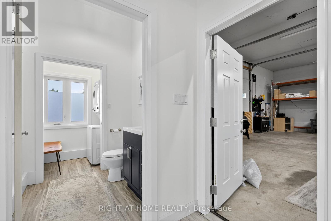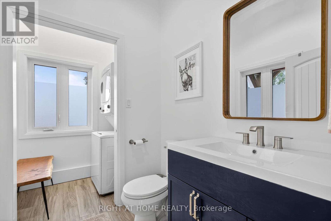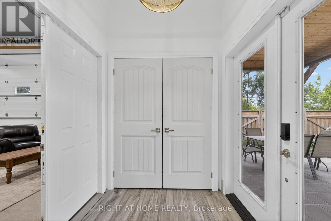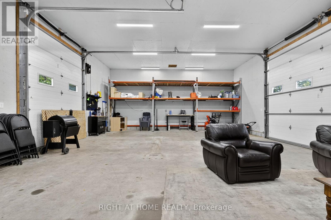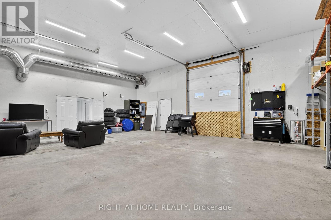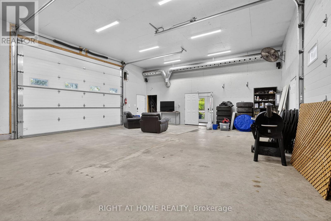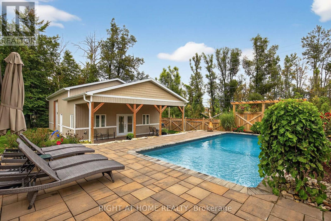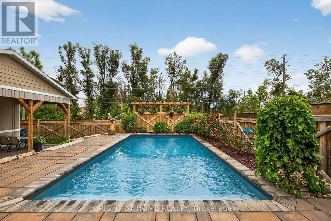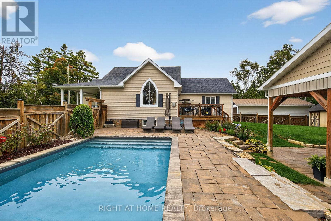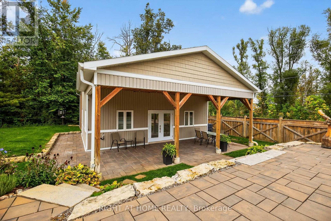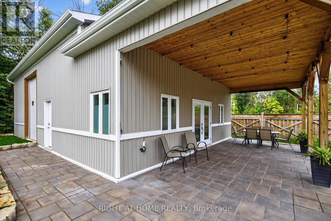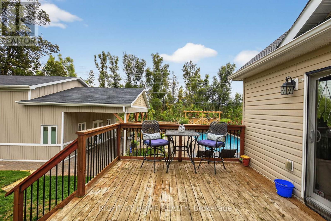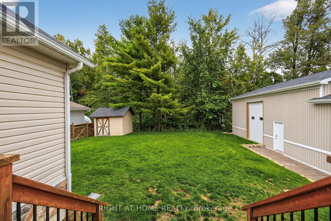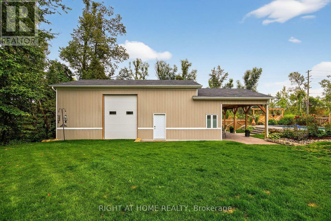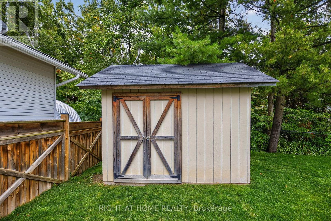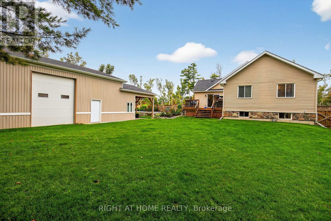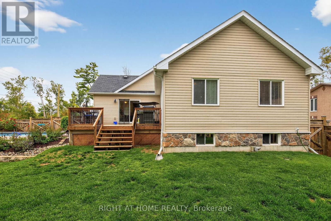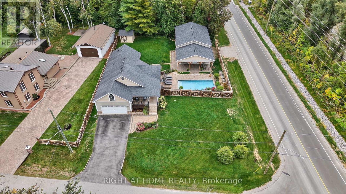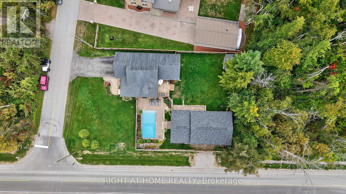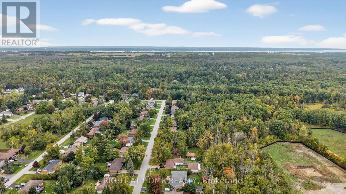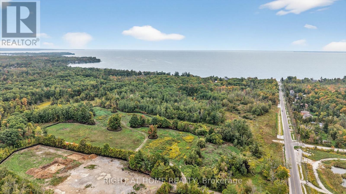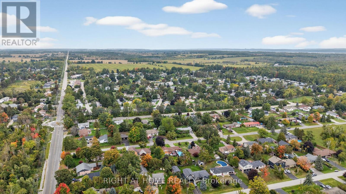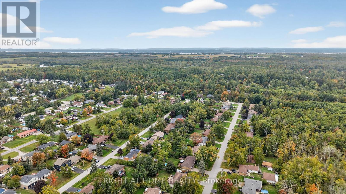3 Bedroom
2 Bathroom
1100 - 1500 sqft
Raised Bungalow
Fireplace
Inground Pool
Central Air Conditioning
Forced Air
$1,225,000
Entertainers delight! Main floor has been completely renovated in the last year. Fresh new kitchen with white shaker cupboards, backsplash, Quartz countertops, new pendant lighting over bold dark blue island, complete with breakfast bar, new stainless steel appliances. All new flooring. Master Bedroom features Oasis ensuite bathroom with large walk-in shower, glass doors & two shower heads. Walk-in Closet. Large 100'x150' fully fenced corner lot with 14'x28' saltwater pool. Irrigation system. A shop that dreams are made of. 30'x60' heated & air conditioned with second driveway, 2 pc bathroom & laundry hook-up. Inside access to double garage. Large unfinished basement with rough-in bathroom. UV water treatment system, water softener & "iron slayer" (do your friends have an iron slayer? I doubt it). Who said you can't have it all? (id:41954)
Property Details
|
MLS® Number
|
N12428995 |
|
Property Type
|
Single Family |
|
Community Name
|
Rural Innisfil |
|
Equipment Type
|
Water Heater - Gas, Water Heater |
|
Features
|
Sump Pump |
|
Parking Space Total
|
6 |
|
Pool Type
|
Inground Pool |
|
Rental Equipment Type
|
Water Heater - Gas, Water Heater |
Building
|
Bathroom Total
|
2 |
|
Bedrooms Above Ground
|
3 |
|
Bedrooms Total
|
3 |
|
Amenities
|
Fireplace(s) |
|
Appliances
|
Water Treatment, Dishwasher, Dryer, Stove, Washer, Refrigerator |
|
Architectural Style
|
Raised Bungalow |
|
Basement Development
|
Unfinished |
|
Basement Type
|
Full (unfinished) |
|
Construction Style Attachment
|
Detached |
|
Cooling Type
|
Central Air Conditioning |
|
Exterior Finish
|
Stone, Vinyl Siding |
|
Fireplace Present
|
Yes |
|
Foundation Type
|
Poured Concrete |
|
Heating Fuel
|
Natural Gas |
|
Heating Type
|
Forced Air |
|
Stories Total
|
1 |
|
Size Interior
|
1100 - 1500 Sqft |
|
Type
|
House |
Parking
Land
|
Acreage
|
No |
|
Sewer
|
Sanitary Sewer |
|
Size Depth
|
150 Ft |
|
Size Frontage
|
100 Ft |
|
Size Irregular
|
100 X 150 Ft |
|
Size Total Text
|
100 X 150 Ft |
Rooms
| Level |
Type |
Length |
Width |
Dimensions |
|
Basement |
Other |
6.53 m |
11.83 m |
6.53 m x 11.83 m |
|
Basement |
Other |
5.1 m |
7.78 m |
5.1 m x 7.78 m |
|
Main Level |
Kitchen |
3.06 m |
5.42 m |
3.06 m x 5.42 m |
|
Main Level |
Living Room |
5.26 m |
4.56 m |
5.26 m x 4.56 m |
|
Main Level |
Dining Room |
3.23 m |
3.22 m |
3.23 m x 3.22 m |
|
Main Level |
Primary Bedroom |
3.35 m |
4.6 m |
3.35 m x 4.6 m |
|
Main Level |
Bedroom 2 |
3.07 m |
4.82 m |
3.07 m x 4.82 m |
|
Main Level |
Bedroom 3 |
3.37 m |
2.86 m |
3.37 m x 2.86 m |
Utilities
|
Cable
|
Available |
|
Electricity
|
Installed |
|
Sewer
|
Installed |
https://www.realtor.ca/real-estate/28917848/3005-mason-drive-innisfil-rural-innisfil
