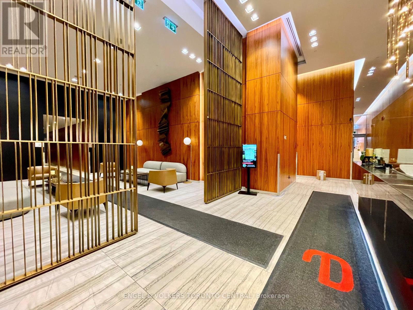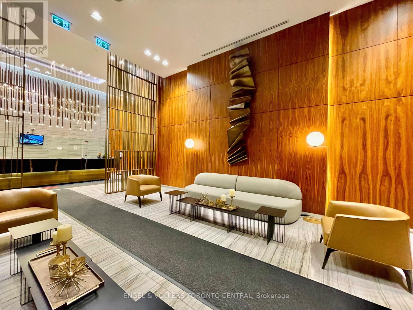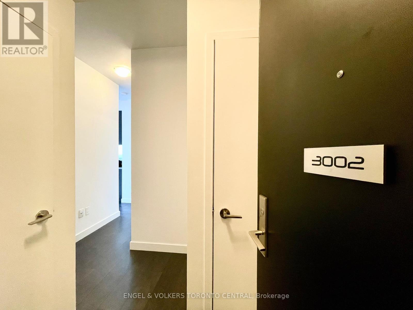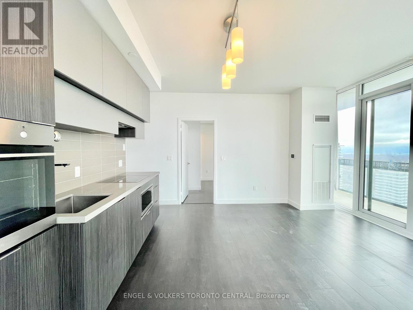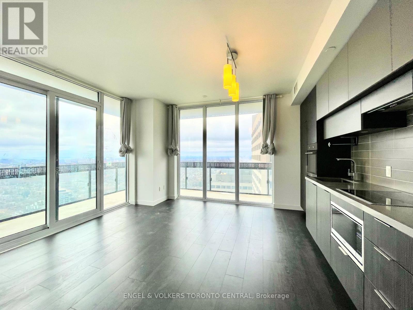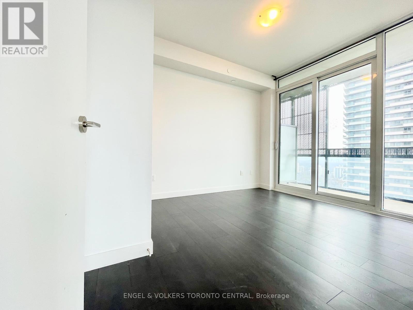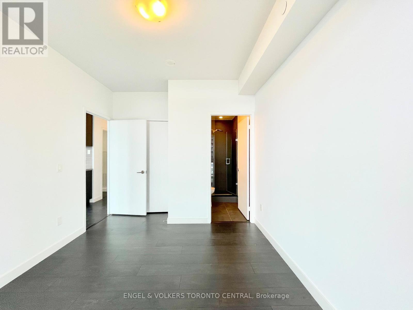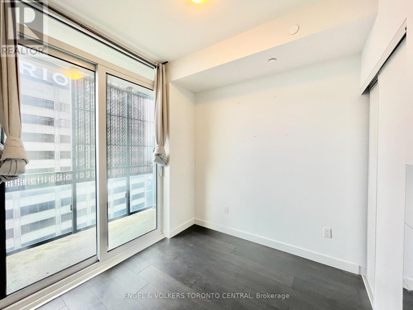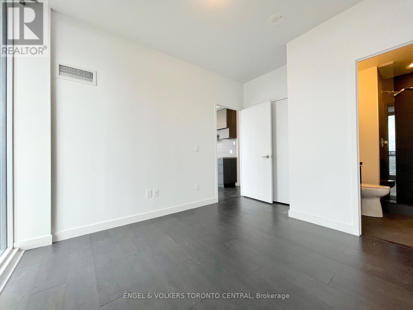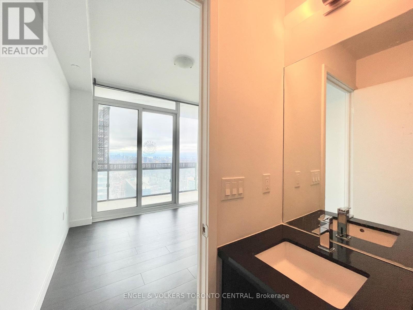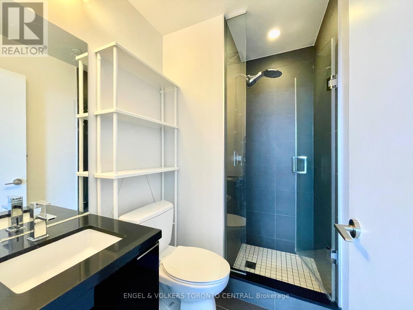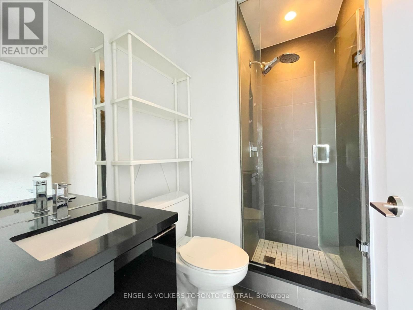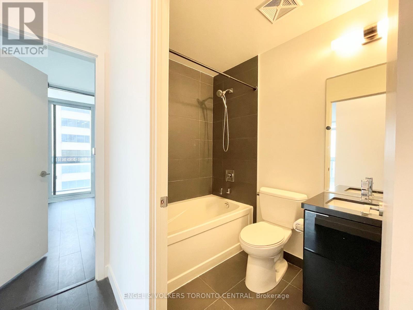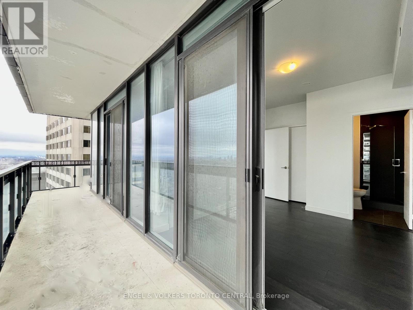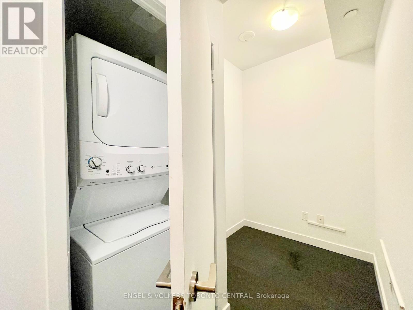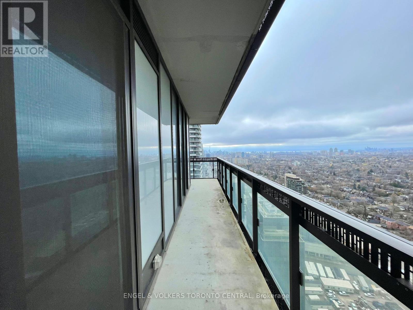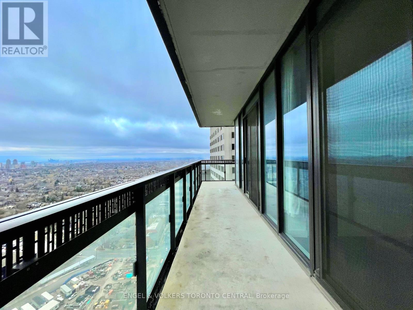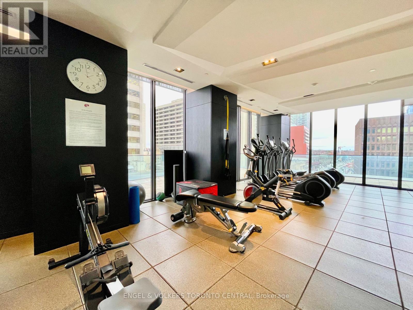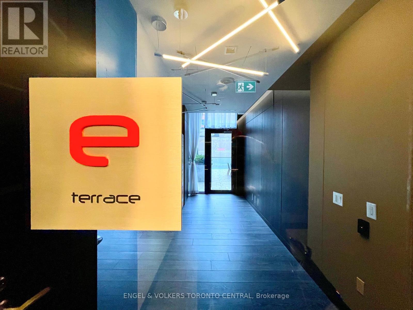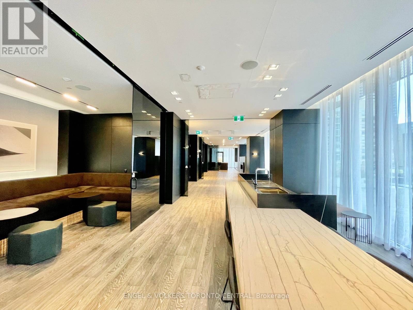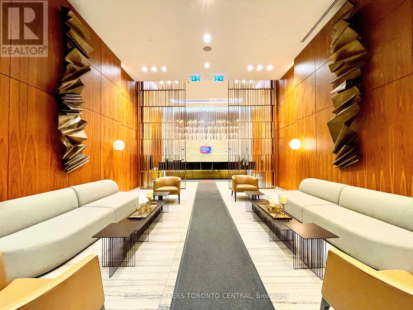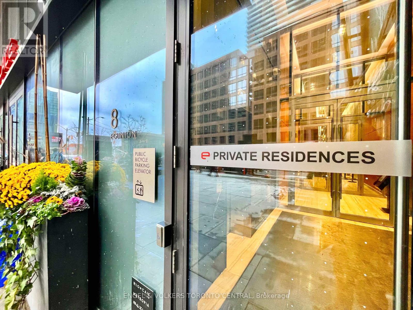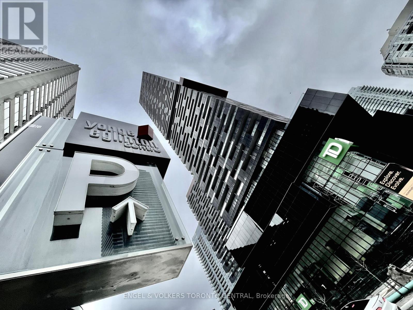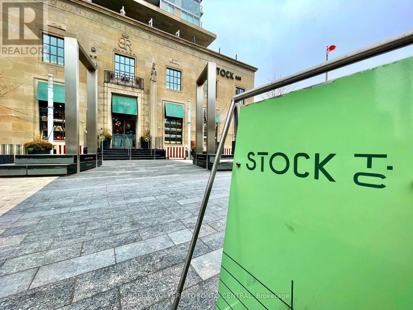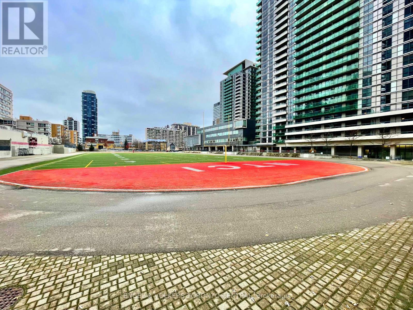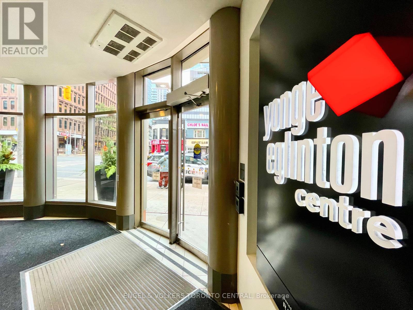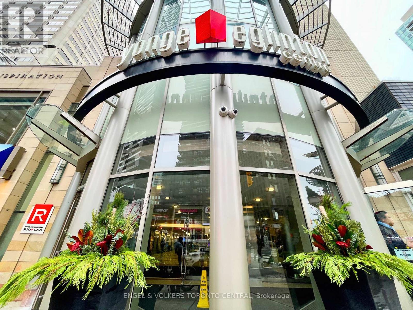3002 - 8 Eglinton Avenue E Toronto (Mount Pleasant West), Ontario M4P 1A6
3 Bedroom
2 Bathroom
700 - 799 sqft
Indoor Pool
Central Air Conditioning
Forced Air
$778,800Maintenance, Insurance, Common Area Maintenance
$937 Monthly
Maintenance, Insurance, Common Area Maintenance
$937 MonthlyMesmerizing Sun-Filled 2 Bedroom Plus Den Corner Unit With 9' Ceilings And Open Concept. Gourmet Chef's Kitchen. Floor To Ceiling Windows Throughout With A Stunning 257 Sq.Ft. Wrap Around Balcony. Endless Walk-In Closet Space. Spa Inspired Washroom For True Relaxation. Separate Thermostats To Control Your Comfort. Eglinton Shops & Restaurants For You To Enjoy. Ttc At Your Door Step. "INVESTORS" Current Tenant Is Willing To Stay (id:41954)
Property Details
| MLS® Number | C12443307 |
| Property Type | Single Family |
| Neigbourhood | North York |
| Community Name | Mount Pleasant West |
| Amenities Near By | Public Transit, Schools |
| Community Features | Pets Not Allowed |
| Features | Balcony |
| Parking Space Total | 1 |
| Pool Type | Indoor Pool |
| View Type | View |
Building
| Bathroom Total | 2 |
| Bedrooms Above Ground | 2 |
| Bedrooms Below Ground | 1 |
| Bedrooms Total | 3 |
| Amenities | Security/concierge, Exercise Centre, Party Room, Storage - Locker |
| Appliances | Dishwasher, Dryer, Hood Fan, Stove, Washer, Refrigerator |
| Cooling Type | Central Air Conditioning |
| Flooring Type | Laminate |
| Heating Fuel | Natural Gas |
| Heating Type | Forced Air |
| Size Interior | 700 - 799 Sqft |
| Type | Apartment |
Parking
| Underground | |
| Garage |
Land
| Acreage | No |
| Land Amenities | Public Transit, Schools |
Rooms
| Level | Type | Length | Width | Dimensions |
|---|---|---|---|---|
| Ground Level | Living Room | 4.72 m | 4.32 m | 4.72 m x 4.32 m |
| Ground Level | Dining Room | 4.75 m | 4.33 m | 4.75 m x 4.33 m |
| Ground Level | Kitchen | 4.75 m | 4.33 m | 4.75 m x 4.33 m |
| Ground Level | Primary Bedroom | 3.02 m | 3.05 m | 3.02 m x 3.05 m |
| Ground Level | Bedroom 2 | 2.74 m | 2.44 m | 2.74 m x 2.44 m |
| Ground Level | Den | 1.68 m | 1.6 m | 1.68 m x 1.6 m |
Interested?
Contact us for more information
