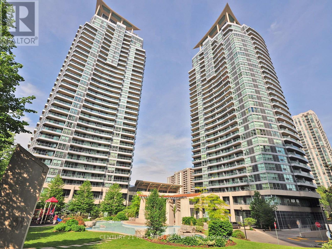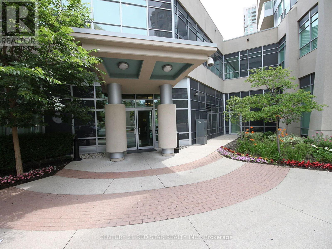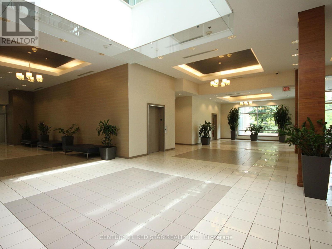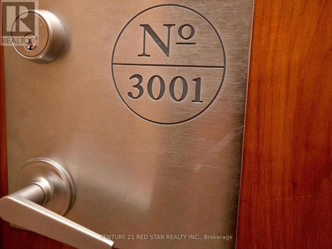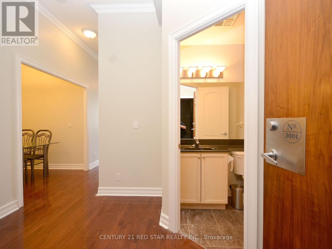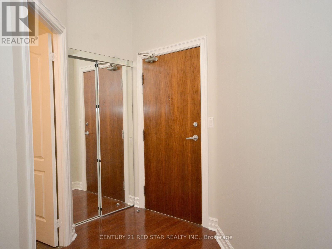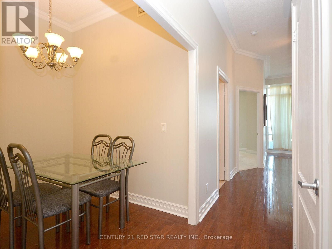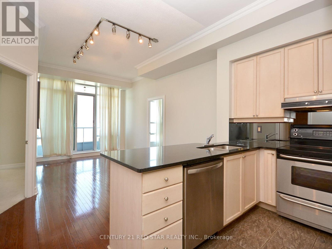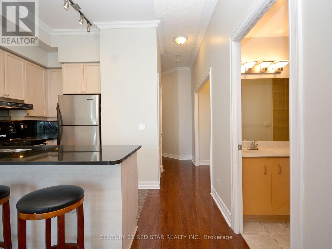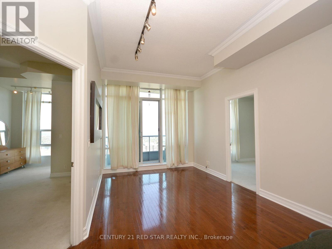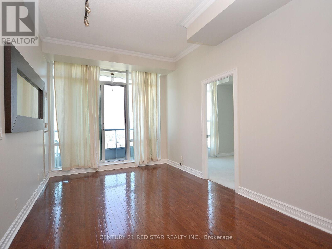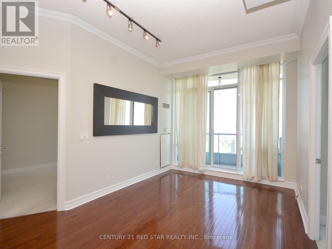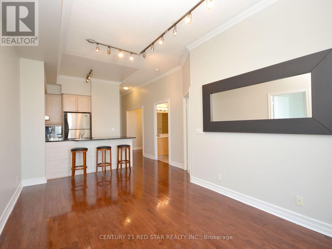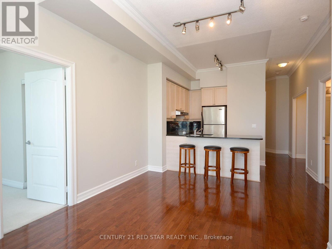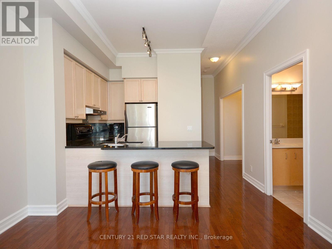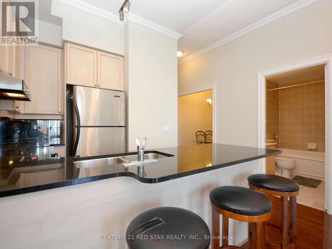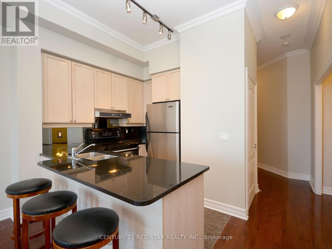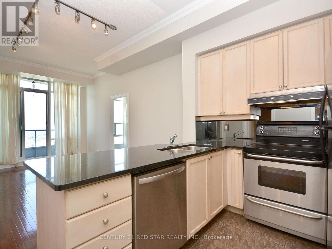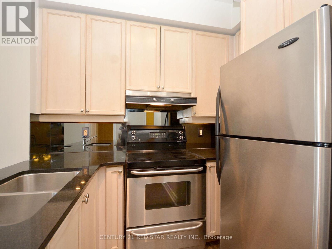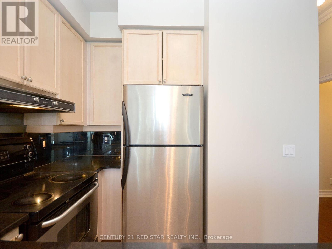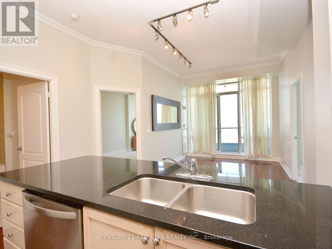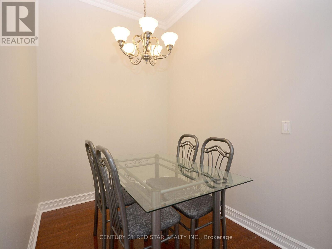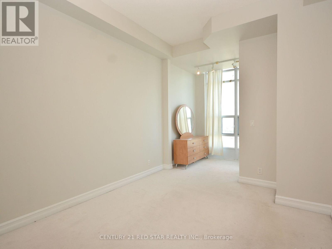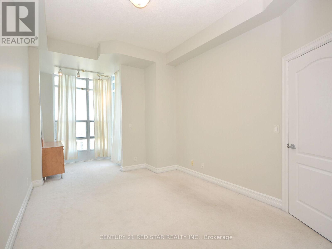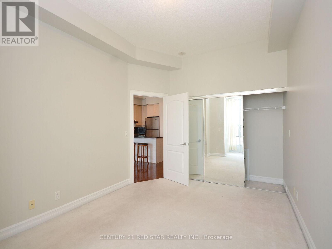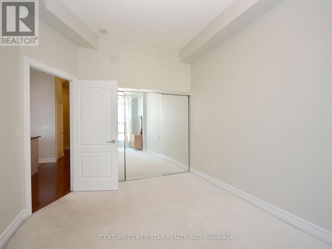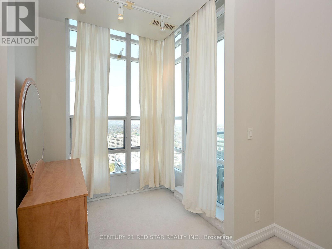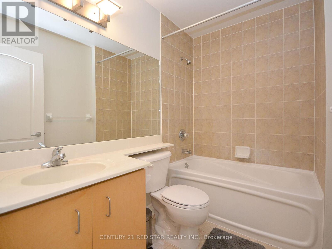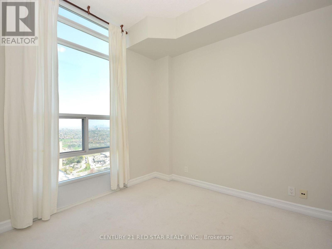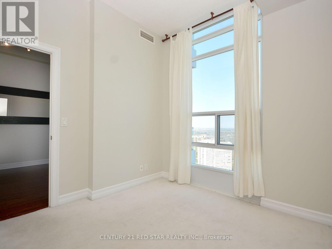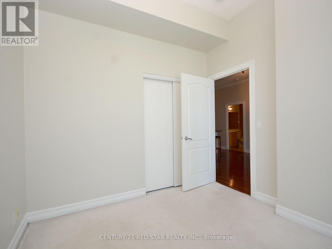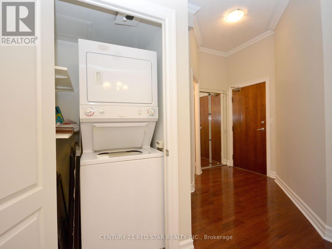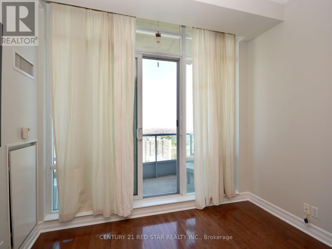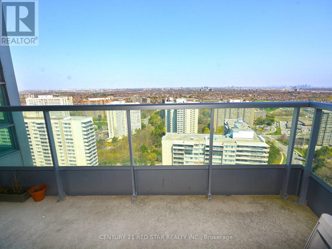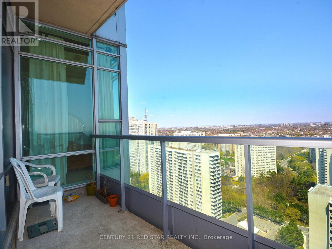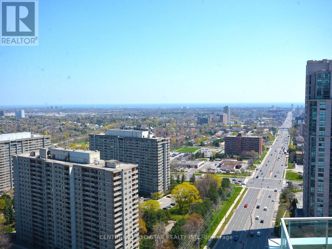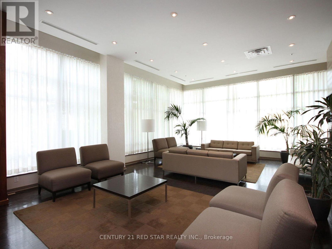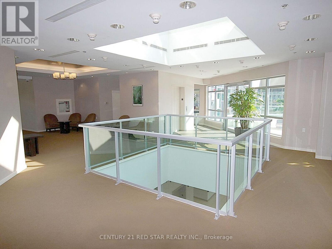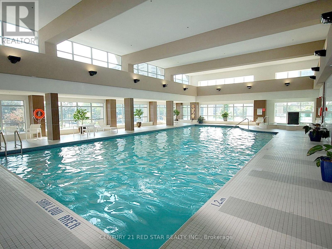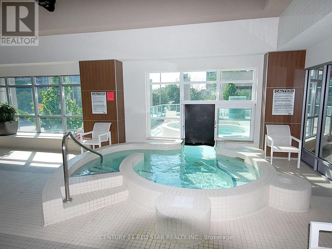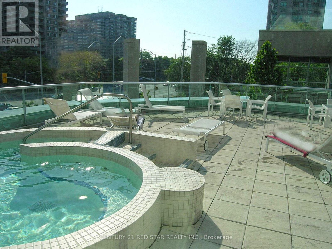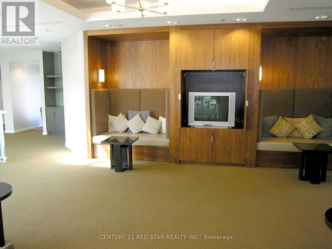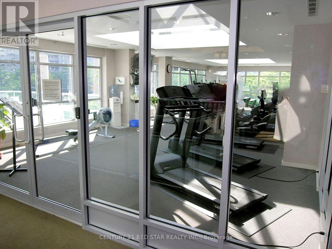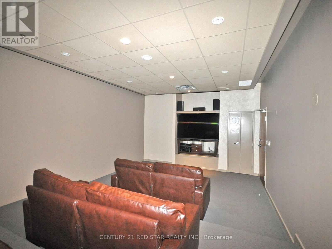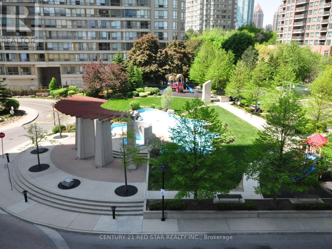3001 - 1 Elm Drive N Mississauga (City Centre), Ontario L5B 4M1
3 Bedroom
2 Bathroom
800 - 899 sqft
Indoor Pool
Central Air Conditioning
Forced Air
$598,900Maintenance, Common Area Maintenance, Insurance, Parking, Water
$625 Monthly
Maintenance, Common Area Maintenance, Insurance, Parking, Water
$625 MonthlyThis Penthouse Suite Offers Luxurious Living, Freshly Painted, 10" Ceilings, Crown Molding, Gleaming Hardwood Floors, Upgraded Carpets In Bedroom, Gourmet Kitchen W/Stainless Steel Appliances, Granite Counters, Backsplash, Upgraded Cabinetry, A Extra Large Master, Open Concept Foyer & Den Along W/ Unobstructed View Of The Cn Tower & Marilyn Monroe Buildings From Your Balcony. Parking Included, Steps Away From Square One, Go Station, Ttc, Hwy & So Much More (id:41954)
Property Details
| MLS® Number | W12439084 |
| Property Type | Single Family |
| Community Name | City Centre |
| Amenities Near By | Park |
| Community Features | Pet Restrictions |
| Features | In Suite Laundry |
| Parking Space Total | 1 |
| Pool Type | Indoor Pool |
Building
| Bathroom Total | 2 |
| Bedrooms Above Ground | 2 |
| Bedrooms Below Ground | 1 |
| Bedrooms Total | 3 |
| Age | 11 To 15 Years |
| Amenities | Security/concierge, Exercise Centre, Storage - Locker |
| Cooling Type | Central Air Conditioning |
| Exterior Finish | Brick, Stucco |
| Flooring Type | Hardwood, Ceramic, Carpeted |
| Half Bath Total | 1 |
| Heating Fuel | Natural Gas |
| Heating Type | Forced Air |
| Size Interior | 800 - 899 Sqft |
| Type | Apartment |
Parking
| Underground | |
| Garage |
Land
| Acreage | No |
| Land Amenities | Park |
Rooms
| Level | Type | Length | Width | Dimensions |
|---|---|---|---|---|
| Main Level | Living Room | 5.43 m | 3.05 m | 5.43 m x 3.05 m |
| Main Level | Dining Room | 5.43 m | 3.05 m | 5.43 m x 3.05 m |
| Main Level | Kitchen | 3.68 m | 2.77 m | 3.68 m x 2.77 m |
| Main Level | Primary Bedroom | 4.21 m | 3.06 m | 4.21 m x 3.06 m |
| Main Level | Solarium | 2.11 m | 1.92 m | 2.11 m x 1.92 m |
| Main Level | Bedroom 2 | 3.05 m | 2.75 m | 3.05 m x 2.75 m |
| Main Level | Den | 2.43 m | 1.96 m | 2.43 m x 1.96 m |
| Main Level | Laundry Room | Measurements not available |
https://www.realtor.ca/real-estate/28939419/3001-1-elm-drive-n-mississauga-city-centre-city-centre
Interested?
Contact us for more information
