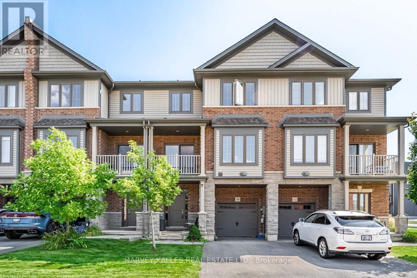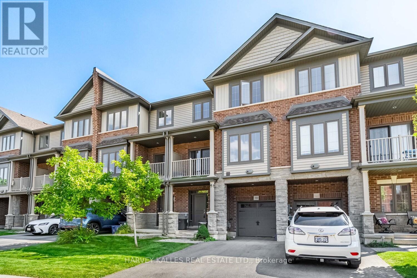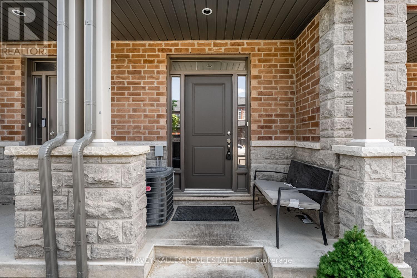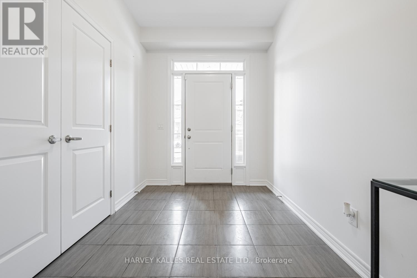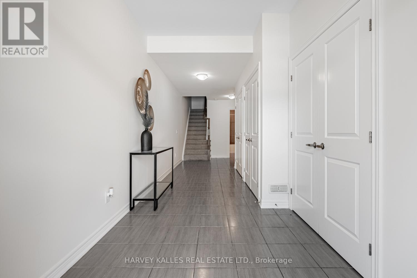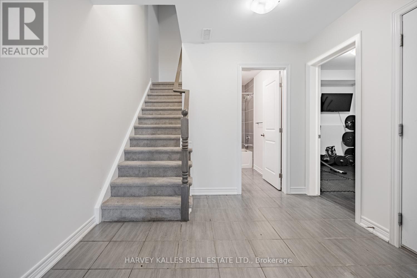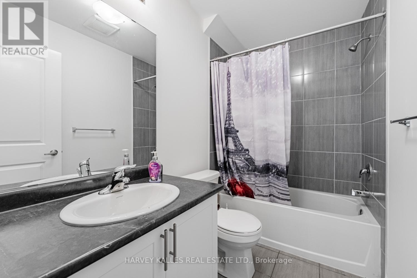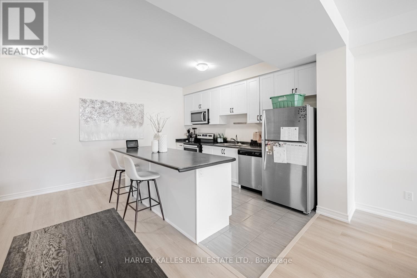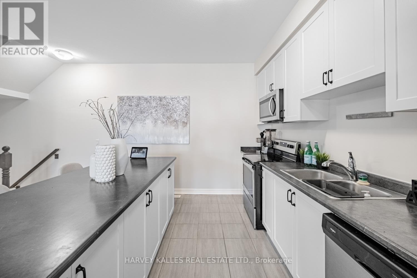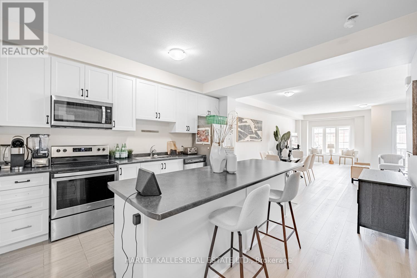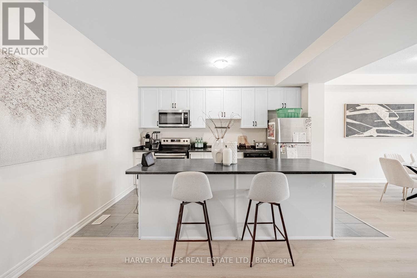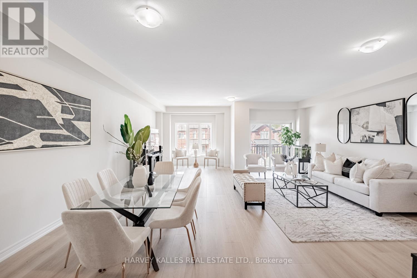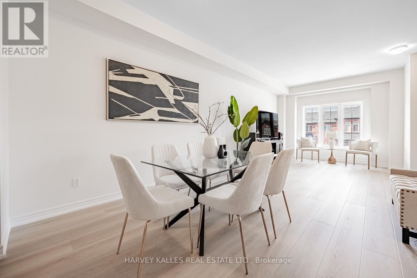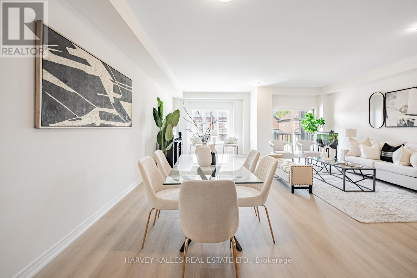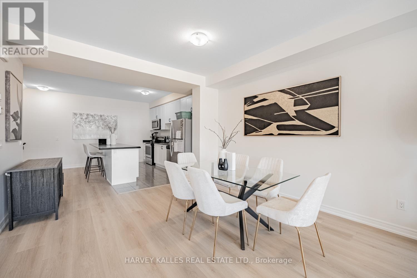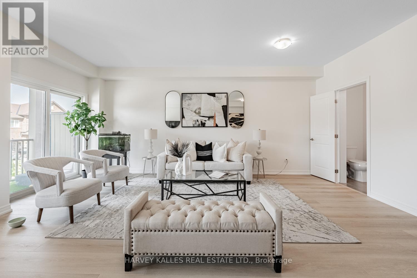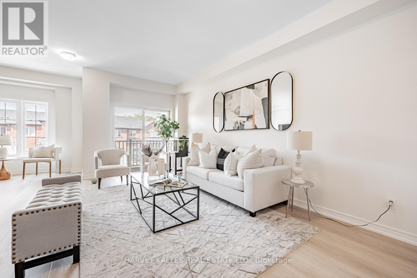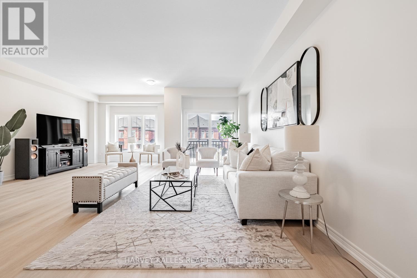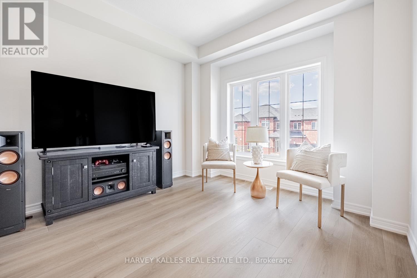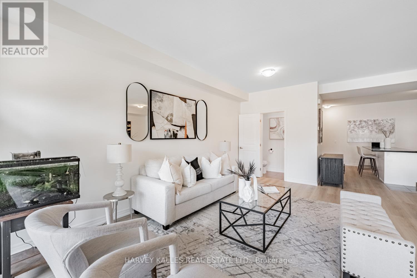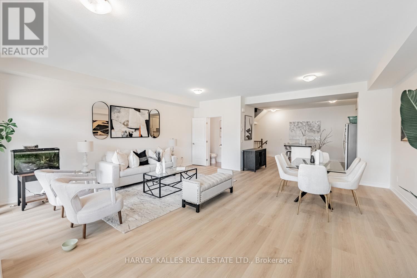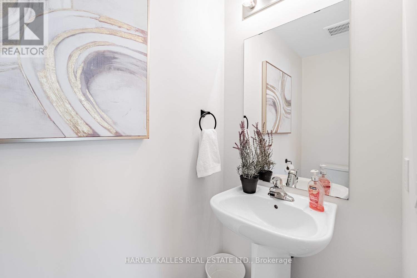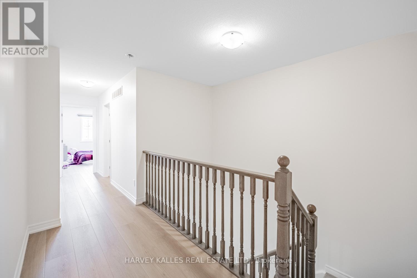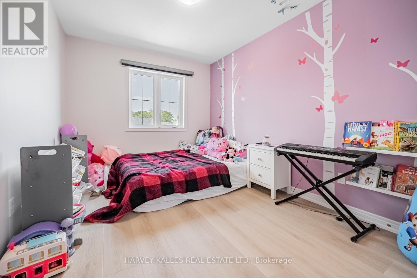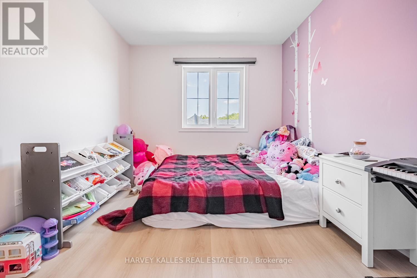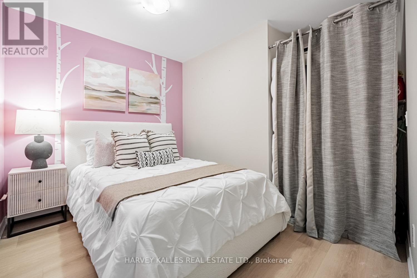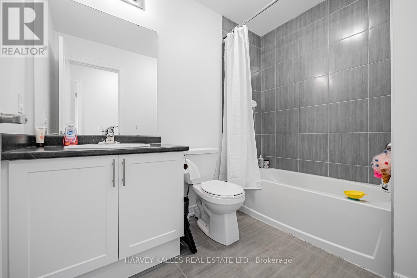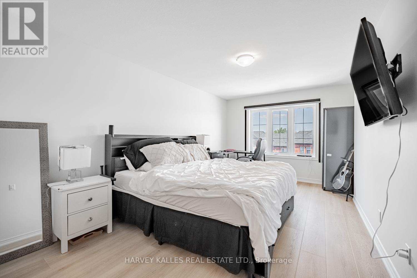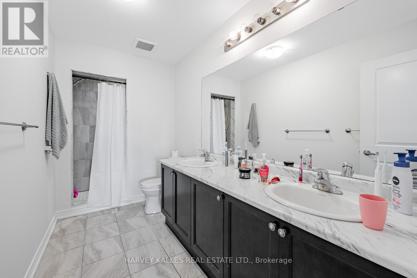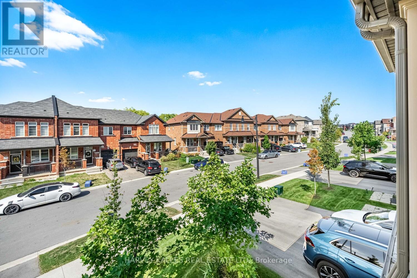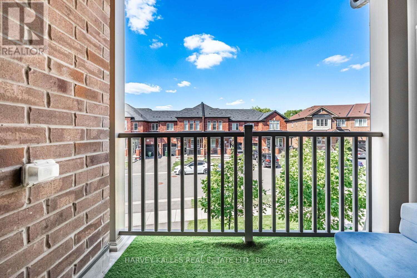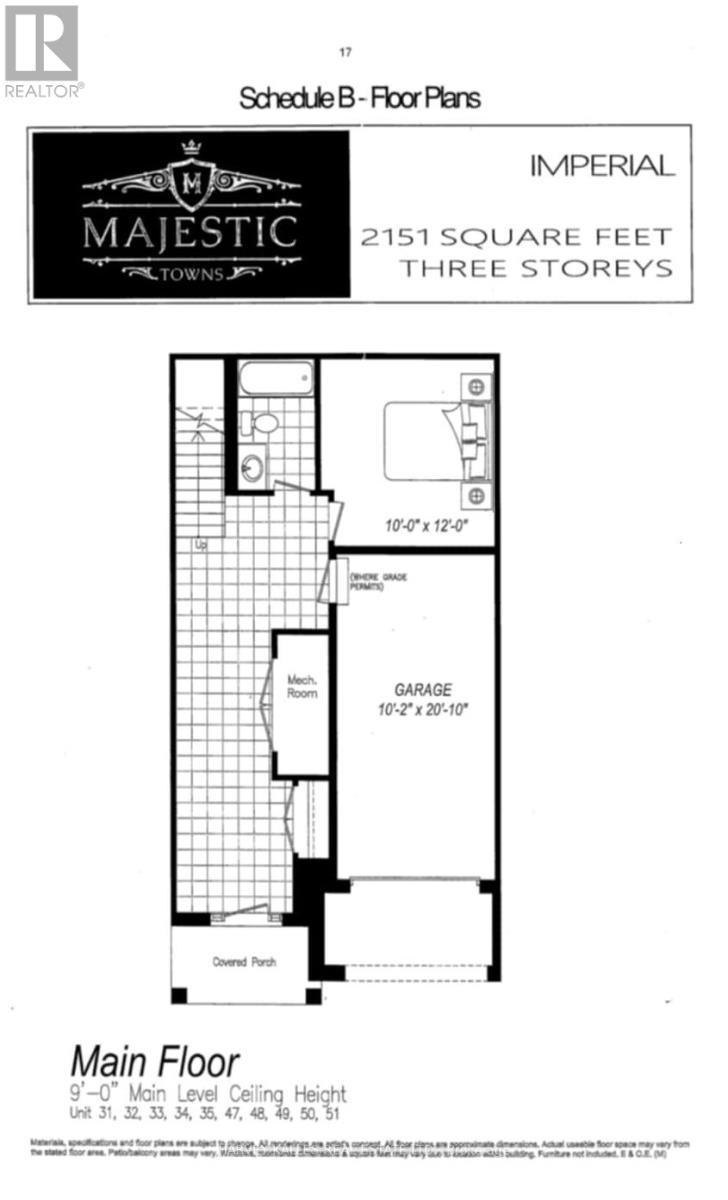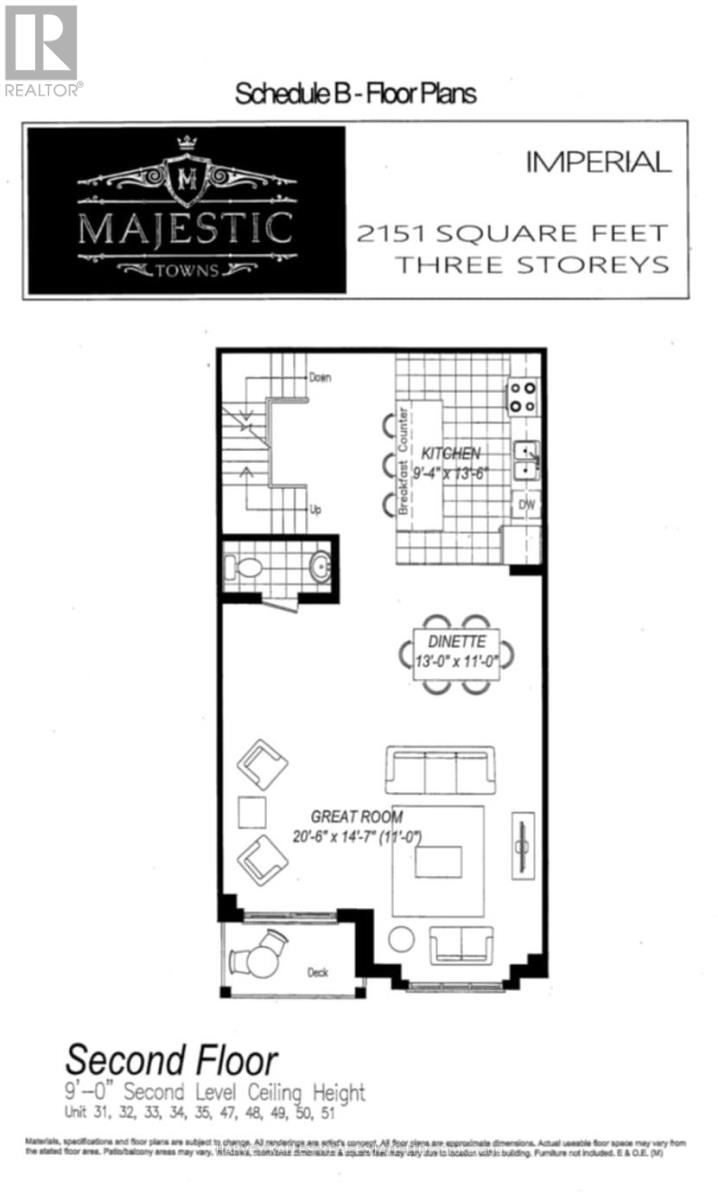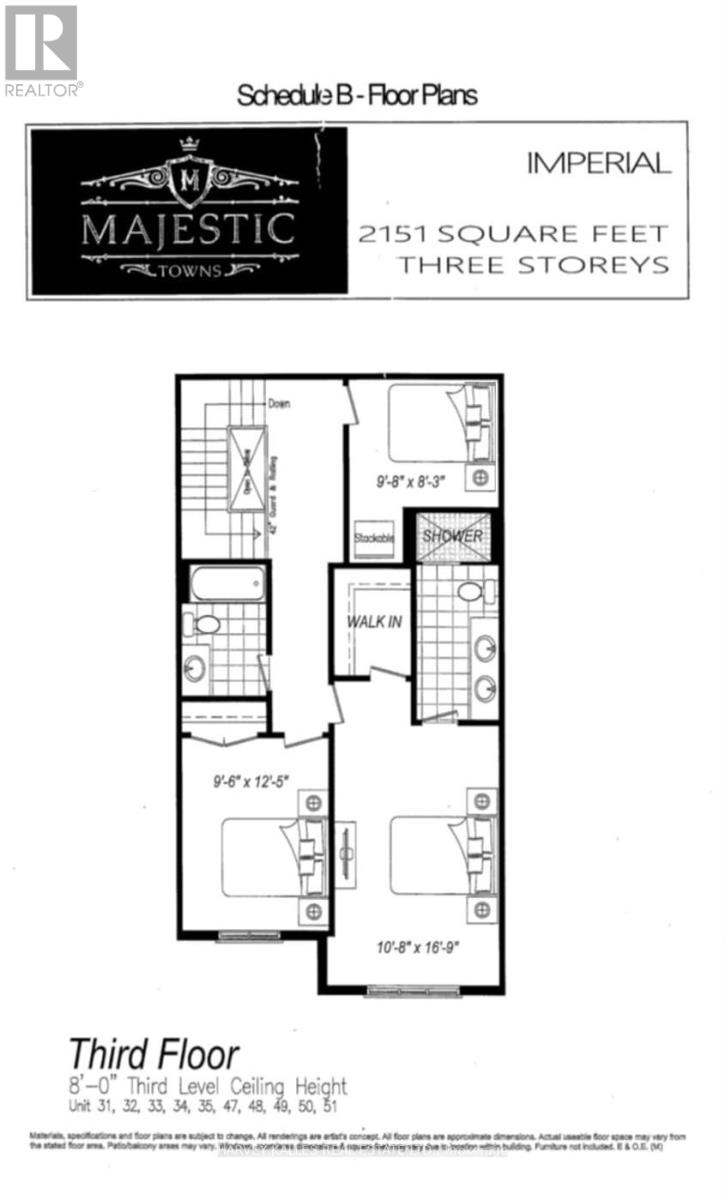300 Humphrey Street Hamilton (Waterdown), Ontario L8B 1W5
$838,000Maintenance, Common Area Maintenance
$187.28 Monthly
Maintenance, Common Area Maintenance
$187.28 MonthlyThis stunning 2,151 sq.ft. townhome is located in one of Waterdowns most desirable family-friendly neighbourhoods.The main level features a spacious foyer that opens to a versatile room perfect as a bedroom, home office, or gym conveniently located next to a full 3-piece bath.Upstairs, the second floor boasts a bright, open-concept living space with 9 ft ceilings and luxury laminate flooring. The recently painted interior highlights a modern kitchen with all-white cabinetry, an oversized island with ample storage, brand new high-end stainless steel appliances, updated lighting, and a stylish 2-piece bath. Step out onto the private enclosed balcony ideal for morning coffee or evening wine.The third floor offers three generously sized bedrooms, a 4-piece bath, and the convenience of bedroom-level laundry. The primary suite includes a large walk-in closet and an ensuite bath, creating the perfect retreat.This move-in ready home combines comfort, style, and practicality in a prime location close to schools, parks, trails, and amenities. (id:41954)
Property Details
| MLS® Number | X12408160 |
| Property Type | Single Family |
| Community Name | Waterdown |
| Community Features | Pet Restrictions |
| Features | Balcony, In Suite Laundry |
| Parking Space Total | 2 |
Building
| Bathroom Total | 4 |
| Bedrooms Above Ground | 4 |
| Bedrooms Total | 4 |
| Cooling Type | Central Air Conditioning |
| Exterior Finish | Brick, Stone |
| Half Bath Total | 1 |
| Heating Fuel | Natural Gas |
| Heating Type | Forced Air |
| Stories Total | 3 |
| Size Interior | 2000 - 2249 Sqft |
| Type | Row / Townhouse |
Parking
| Attached Garage | |
| Garage |
Land
| Acreage | No |
Rooms
| Level | Type | Length | Width | Dimensions |
|---|---|---|---|---|
| Second Level | Kitchen | 2.82 m | 4.11 m | 2.82 m x 4.11 m |
| Second Level | Dining Room | 3.96 m | 3.35 m | 3.96 m x 3.35 m |
| Second Level | Living Room | 6.26 m | 4.44 m | 6.26 m x 4.44 m |
| Third Level | Primary Bedroom | 2.9 m | 3.78 m | 2.9 m x 3.78 m |
| Third Level | Bedroom | 2.9 m | 3.78 m | 2.9 m x 3.78 m |
| Third Level | Bedroom | 2.95 m | 2.51 m | 2.95 m x 2.51 m |
| Ground Level | Bedroom | 3.05 m | 3.66 m | 3.05 m x 3.66 m |
https://www.realtor.ca/real-estate/28872878/300-humphrey-street-hamilton-waterdown-waterdown
Interested?
Contact us for more information
