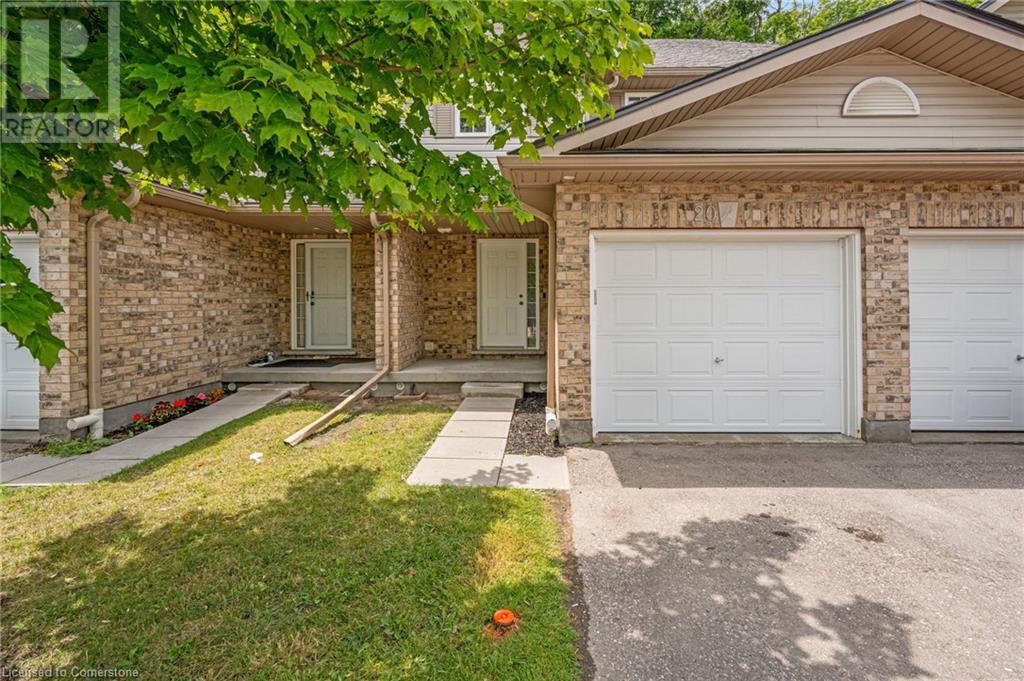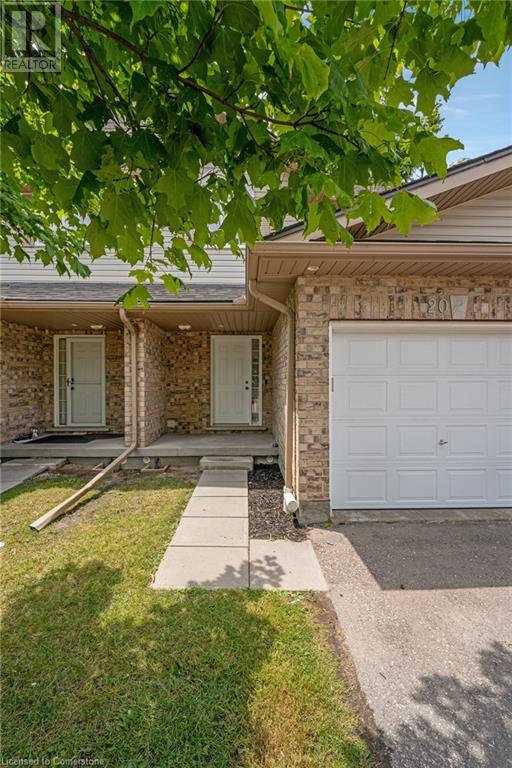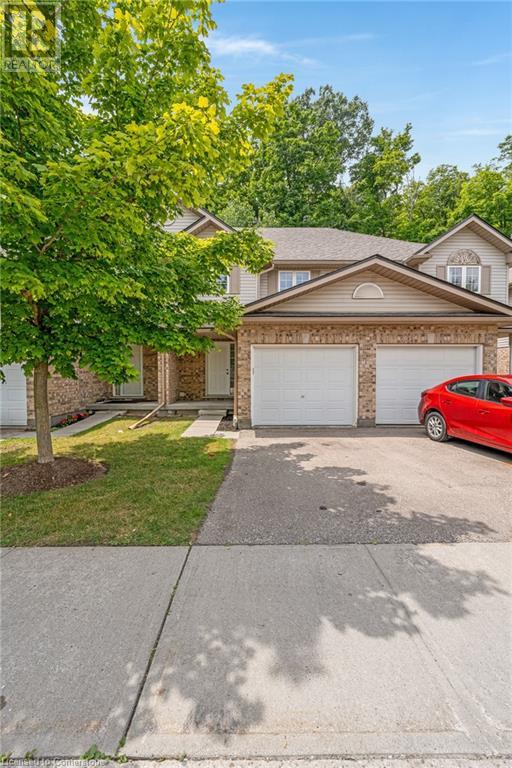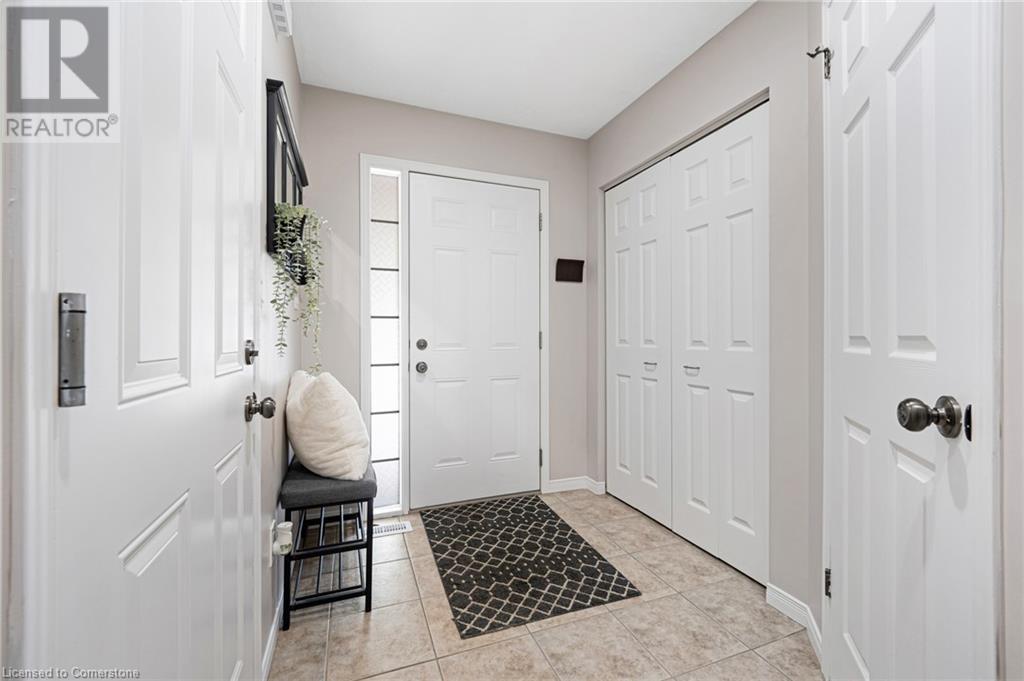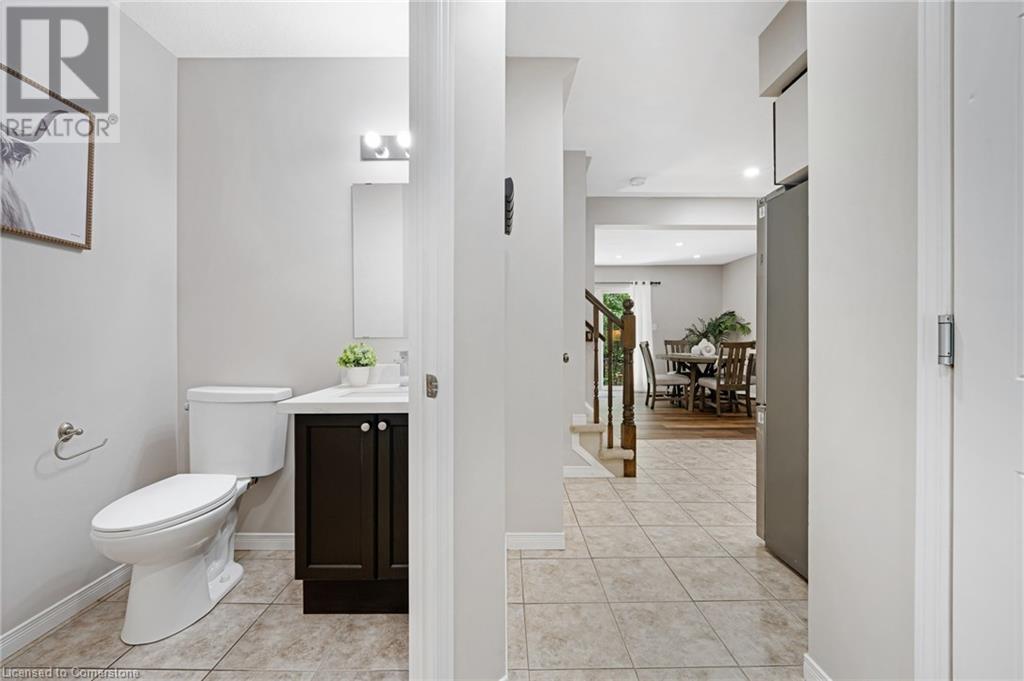300 Fallowfield Drive Unit# 20 Kitchener, Ontario N2C 0A9
$634,900Maintenance, Landscaping, Property Management
$333.46 Monthly
Maintenance, Landscaping, Property Management
$333.46 MonthlyWelcome to 300 Fallowfield Drive, Unit 20 – Where Comfort Meets Convenience! This beautifully maintained 3-bedroom, 2.5-bathroom townhome offers the perfect blend of style, space, and location. Situated in a quiet, family-friendly community, this home backs onto lush green space with no rear neighbours, giving you privacy and serene views year-round. Step inside to an open-concept main floor that’s perfect for entertaining, featuring quartz countertops, modern finishes, and plenty of natural light. Upstairs, you’ll find three spacious bedrooms, including a primary suite with its own ensuite. The unfinished basement offers plenty of potential and awaits your finishing touches – whether you’re dreaming of a rec room, home office, or gym. Plus, there’s a rough-in for a future bathroom, making the space even more versatile. With a single-car garage with 220V service, a private driveway, plus an additional owned parking spot, parking is never an issue. Located close to excellent schools, parks, shopping, and scenic trails, and offering quick access to the highway and expressway, this home is ideal for commuters and growing families alike. Don’t miss this opportunity to own a home that checks all the boxes – book your private showing today! (id:41954)
Property Details
| MLS® Number | 40750103 |
| Property Type | Single Family |
| Amenities Near By | Park, Public Transit, Schools, Shopping |
| Equipment Type | Water Heater |
| Features | Conservation/green Belt |
| Parking Space Total | 3 |
| Rental Equipment Type | Water Heater |
Building
| Bathroom Total | 3 |
| Bedrooms Above Ground | 3 |
| Bedrooms Total | 3 |
| Appliances | Water Softener |
| Architectural Style | 2 Level |
| Basement Development | Unfinished |
| Basement Type | Full (unfinished) |
| Construction Style Attachment | Attached |
| Cooling Type | Central Air Conditioning |
| Exterior Finish | Brick Veneer, Vinyl Siding |
| Foundation Type | Poured Concrete |
| Half Bath Total | 1 |
| Heating Fuel | Natural Gas |
| Heating Type | Forced Air |
| Stories Total | 2 |
| Size Interior | 1261 Sqft |
| Type | Row / Townhouse |
| Utility Water | Municipal Water |
Parking
| Attached Garage |
Land
| Acreage | No |
| Land Amenities | Park, Public Transit, Schools, Shopping |
| Sewer | Municipal Sewage System |
| Size Total Text | Unknown |
| Zoning Description | Res-5 |
Rooms
| Level | Type | Length | Width | Dimensions |
|---|---|---|---|---|
| Second Level | Bedroom | 9'6'' x 13'2'' | ||
| Second Level | 4pc Bathroom | Measurements not available | ||
| Second Level | Bedroom | 9'2'' x 10'10'' | ||
| Second Level | 3pc Bathroom | Measurements not available | ||
| Second Level | Primary Bedroom | 13'7'' x 12'10'' | ||
| Main Level | 2pc Bathroom | Measurements not available | ||
| Main Level | Dining Room | 7'7'' x 12'4'' | ||
| Main Level | Kitchen | 13'7'' x 10'0'' | ||
| Main Level | Living Room | 11'3'' x 12'4'' |
https://www.realtor.ca/real-estate/28601186/300-fallowfield-drive-unit-20-kitchener
Interested?
Contact us for more information
