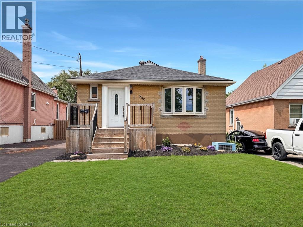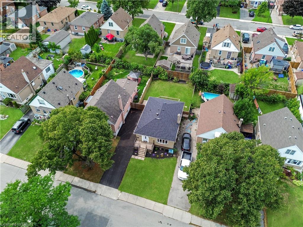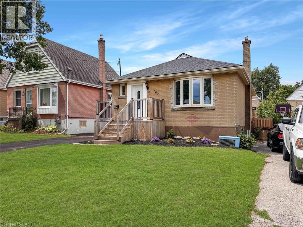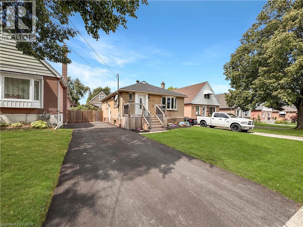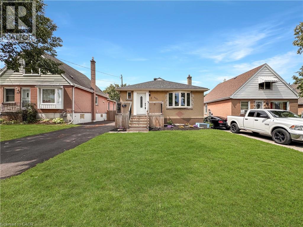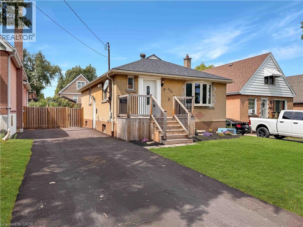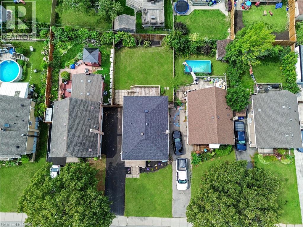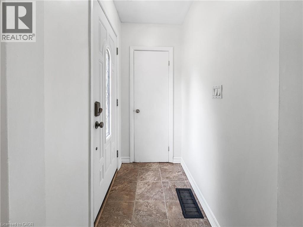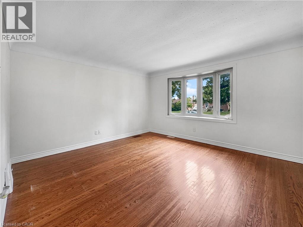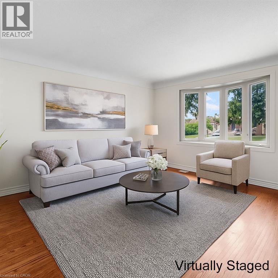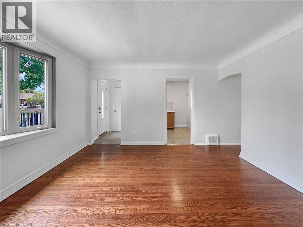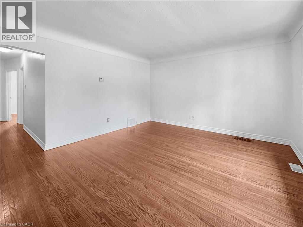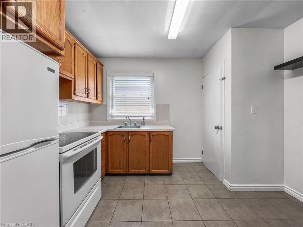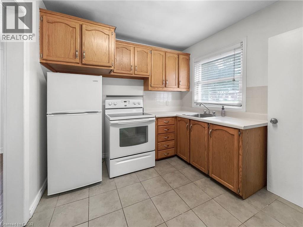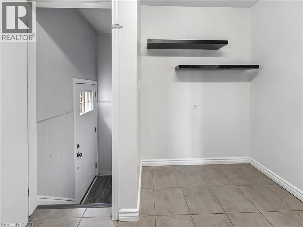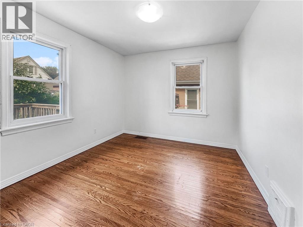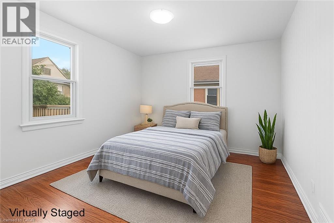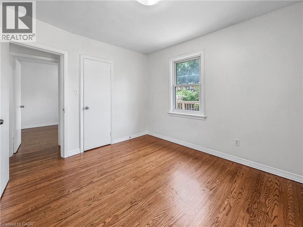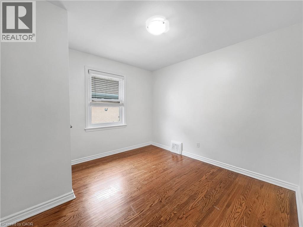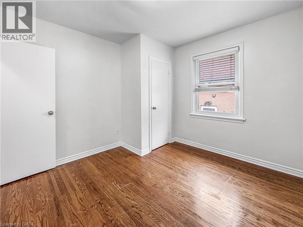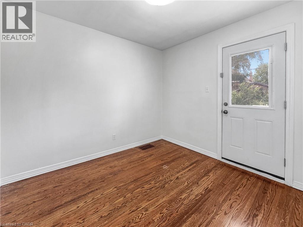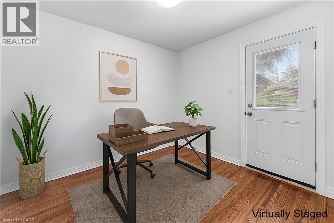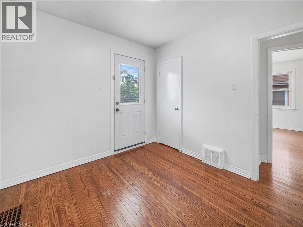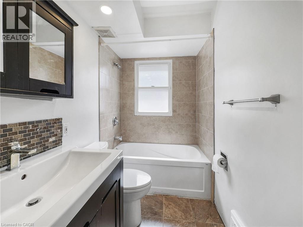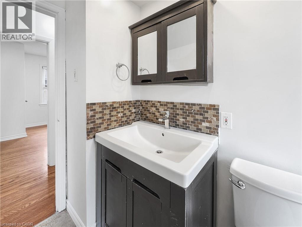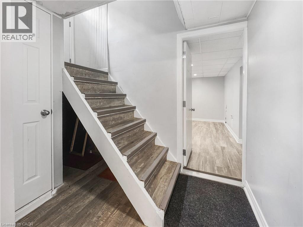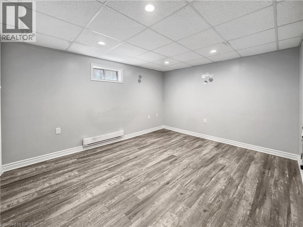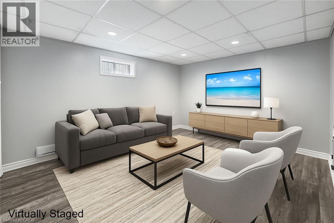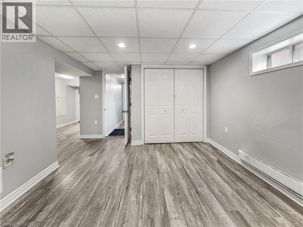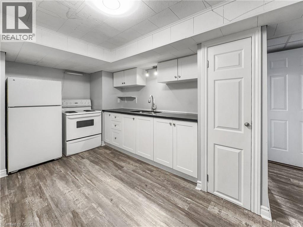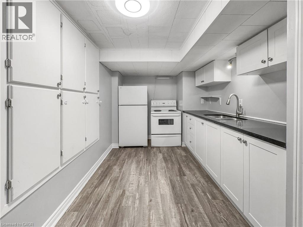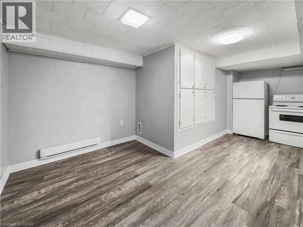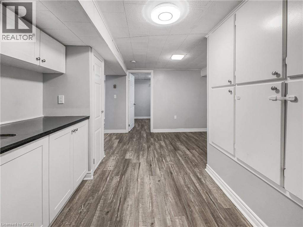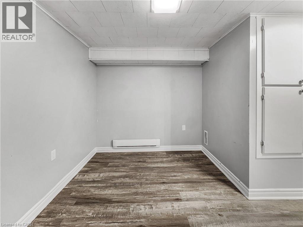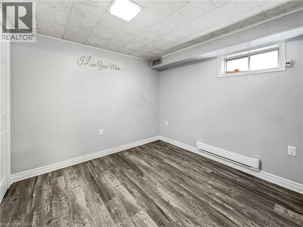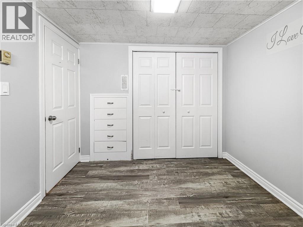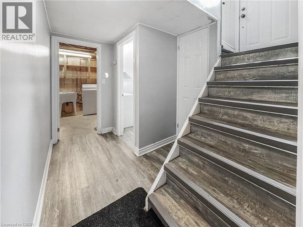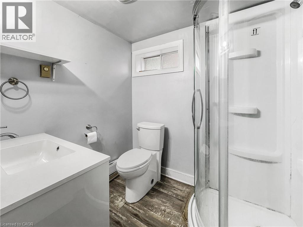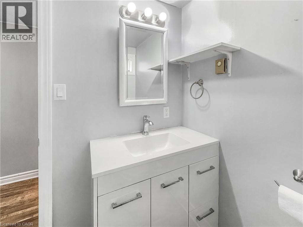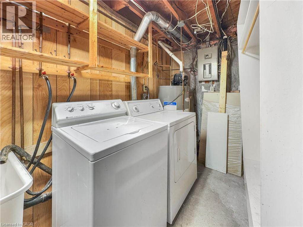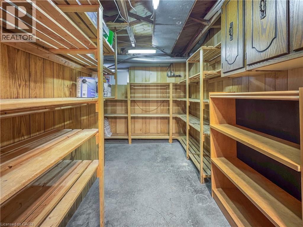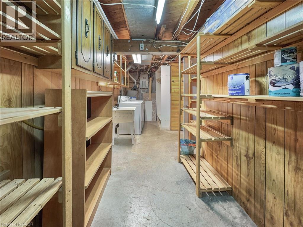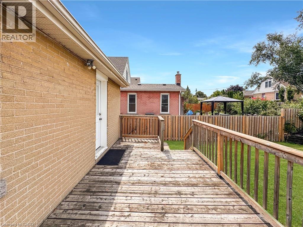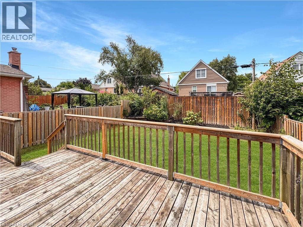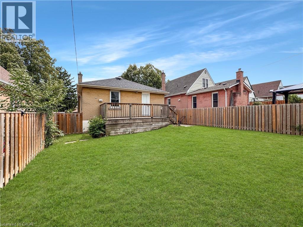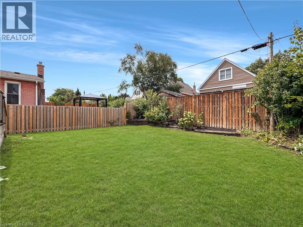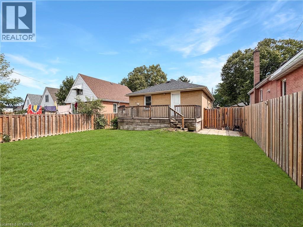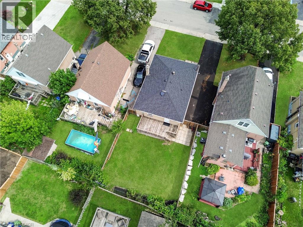4 Bedroom
2 Bathroom
912 sqft
Bungalow
Central Air Conditioning
Forced Air
$689,900
Welcome to 300 East 32nd Street, a solid bungalow on the Hamilton Mountain with excellent investment potential. The main level features 3 bedrooms and 1 full bathroom. Hardwood flooring in the living room and all main floor bedrooms. The lower level offers a separate side entrance with a kitchen, living room, bedroom, and 3-piece bath. Furnace updated approx. 5+/- years ago. Room sizes are approximate. This sought-after location is close to Mohawk College, schools, shopping, public transit, and major highway access, making it attractive for both tenants and future appreciation. Whether you’re looking to add to your portfolio or create a multi-generational living setup, this property is a smart opportunity in one of Hamilton’s most convenient neighbourhoods. (id:41954)
Property Details
|
MLS® Number
|
40763043 |
|
Property Type
|
Single Family |
|
Amenities Near By
|
Hospital, Park, Playground, Public Transit, Schools, Shopping |
|
Community Features
|
School Bus |
|
Equipment Type
|
Water Heater |
|
Features
|
In-law Suite |
|
Parking Space Total
|
3 |
|
Rental Equipment Type
|
Water Heater |
|
Structure
|
Porch |
Building
|
Bathroom Total
|
2 |
|
Bedrooms Above Ground
|
3 |
|
Bedrooms Below Ground
|
1 |
|
Bedrooms Total
|
4 |
|
Appliances
|
Dryer, Washer |
|
Architectural Style
|
Bungalow |
|
Basement Development
|
Finished |
|
Basement Type
|
Full (finished) |
|
Construction Style Attachment
|
Detached |
|
Cooling Type
|
Central Air Conditioning |
|
Exterior Finish
|
Brick |
|
Foundation Type
|
Block |
|
Heating Type
|
Forced Air |
|
Stories Total
|
1 |
|
Size Interior
|
912 Sqft |
|
Type
|
House |
|
Utility Water
|
Municipal Water |
Land
|
Acreage
|
No |
|
Land Amenities
|
Hospital, Park, Playground, Public Transit, Schools, Shopping |
|
Sewer
|
Municipal Sewage System |
|
Size Depth
|
100 Ft |
|
Size Frontage
|
40 Ft |
|
Size Irregular
|
0.09 |
|
Size Total
|
0.09 Ac|under 1/2 Acre |
|
Size Total Text
|
0.09 Ac|under 1/2 Acre |
|
Zoning Description
|
R1 |
Rooms
| Level |
Type |
Length |
Width |
Dimensions |
|
Basement |
Bedroom |
|
|
9'0'' x 9'4'' |
|
Basement |
3pc Bathroom |
|
|
5'7'' x 6'7'' |
|
Basement |
Kitchen |
|
|
10'4'' x 8'0'' |
|
Basement |
Family Room |
|
|
10'6'' x 10'11'' |
|
Main Level |
Bedroom |
|
|
8'11'' x 9'10'' |
|
Main Level |
Bedroom |
|
|
10'1'' x 11'8'' |
|
Main Level |
Bedroom |
|
|
10'7'' x 10'9'' |
|
Main Level |
4pc Bathroom |
|
|
8'11'' x 4'10'' |
|
Main Level |
Living Room |
|
|
14'1'' x 12'11'' |
|
Main Level |
Kitchen |
|
|
11'4'' x 8'11'' |
https://www.realtor.ca/real-estate/28773784/300-east-32nd-street-hamilton
