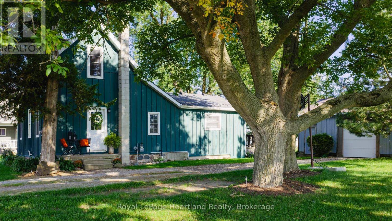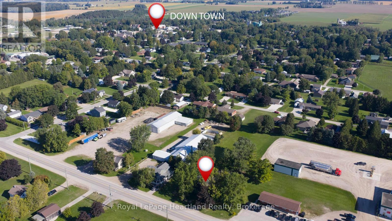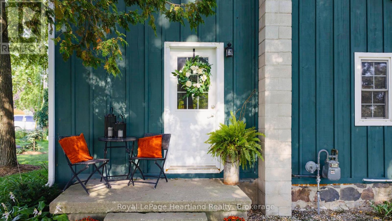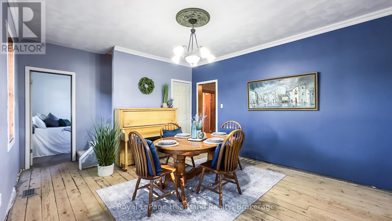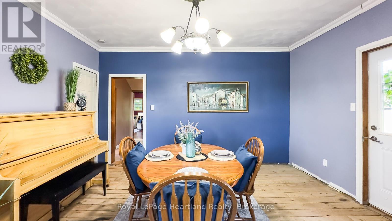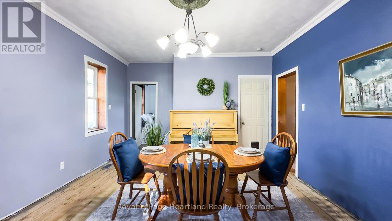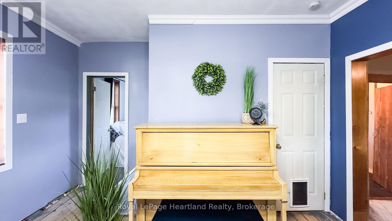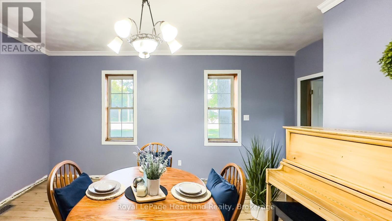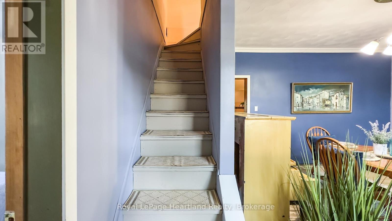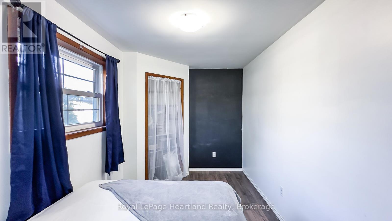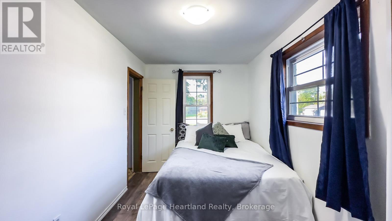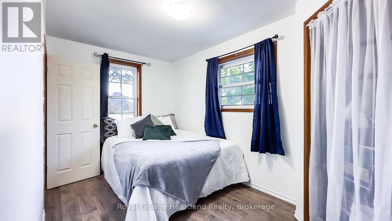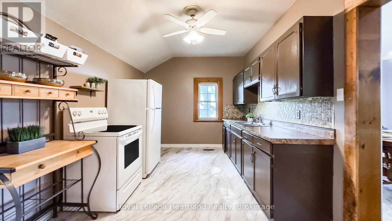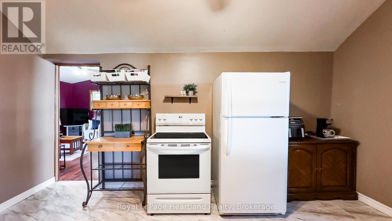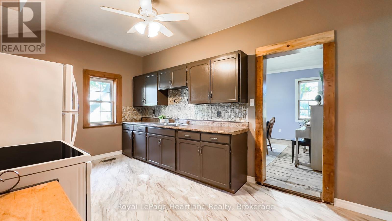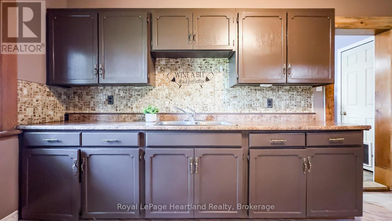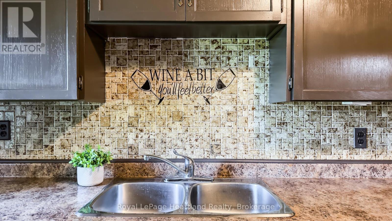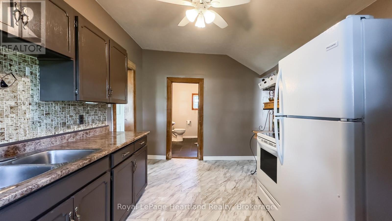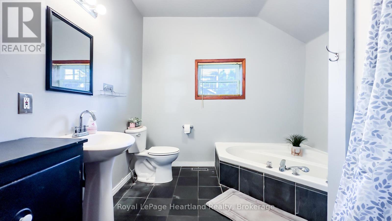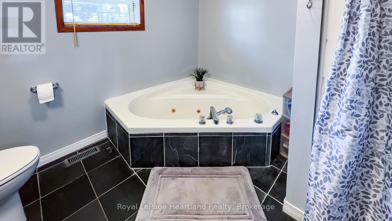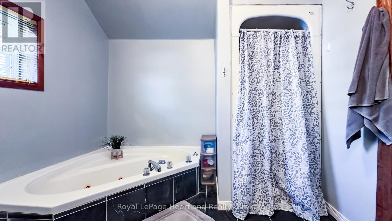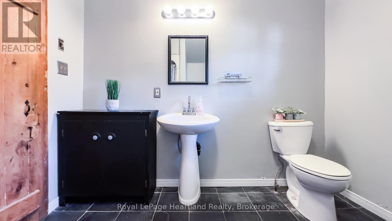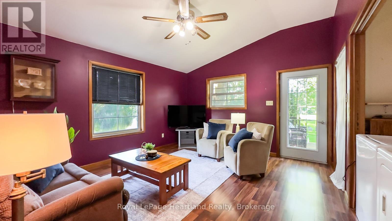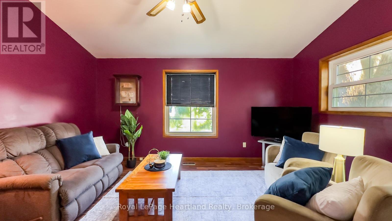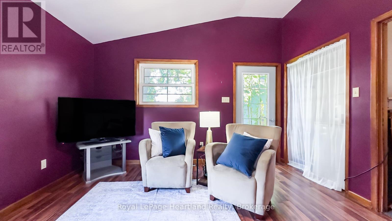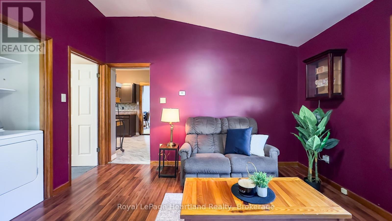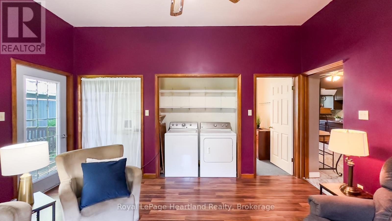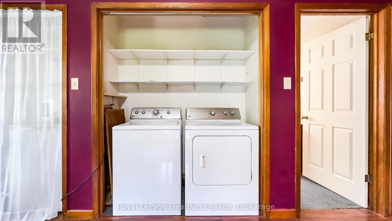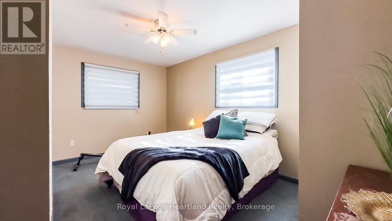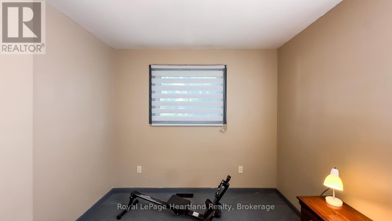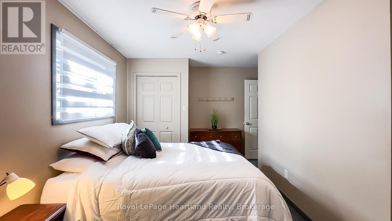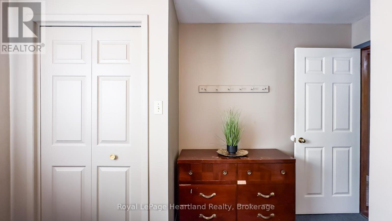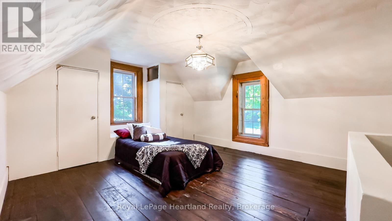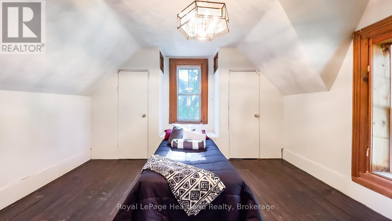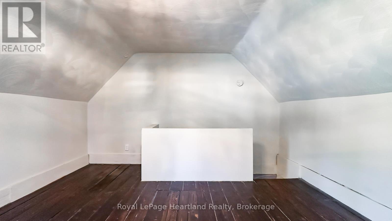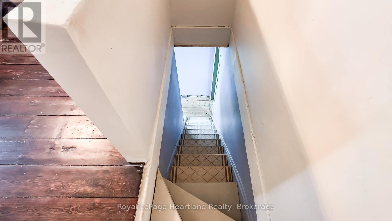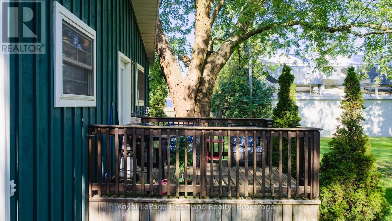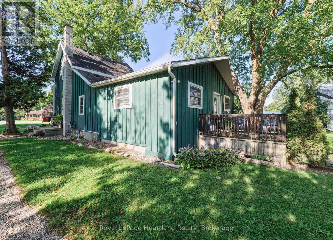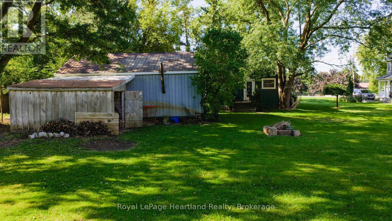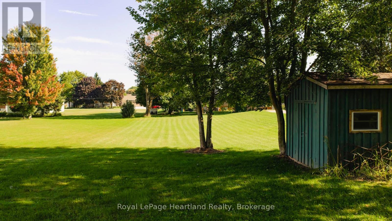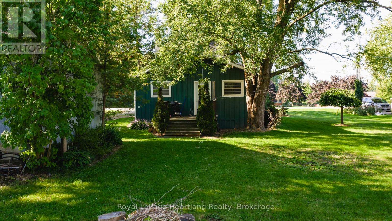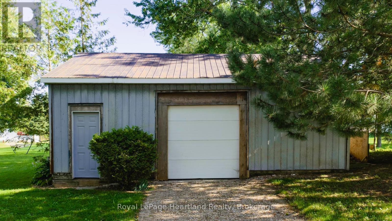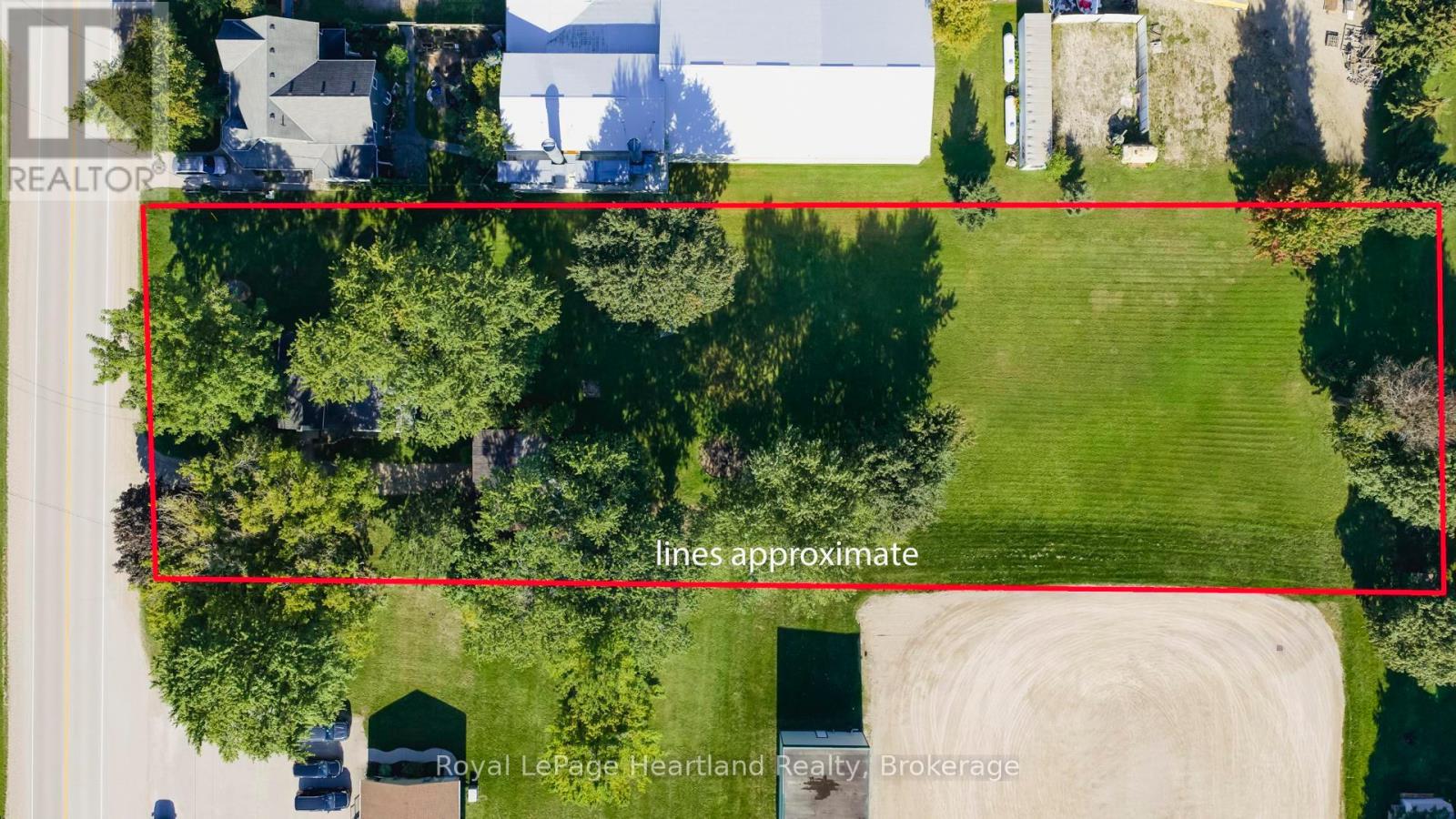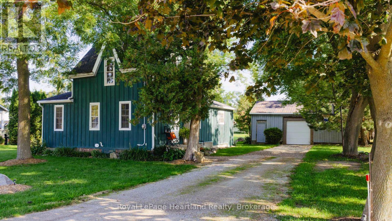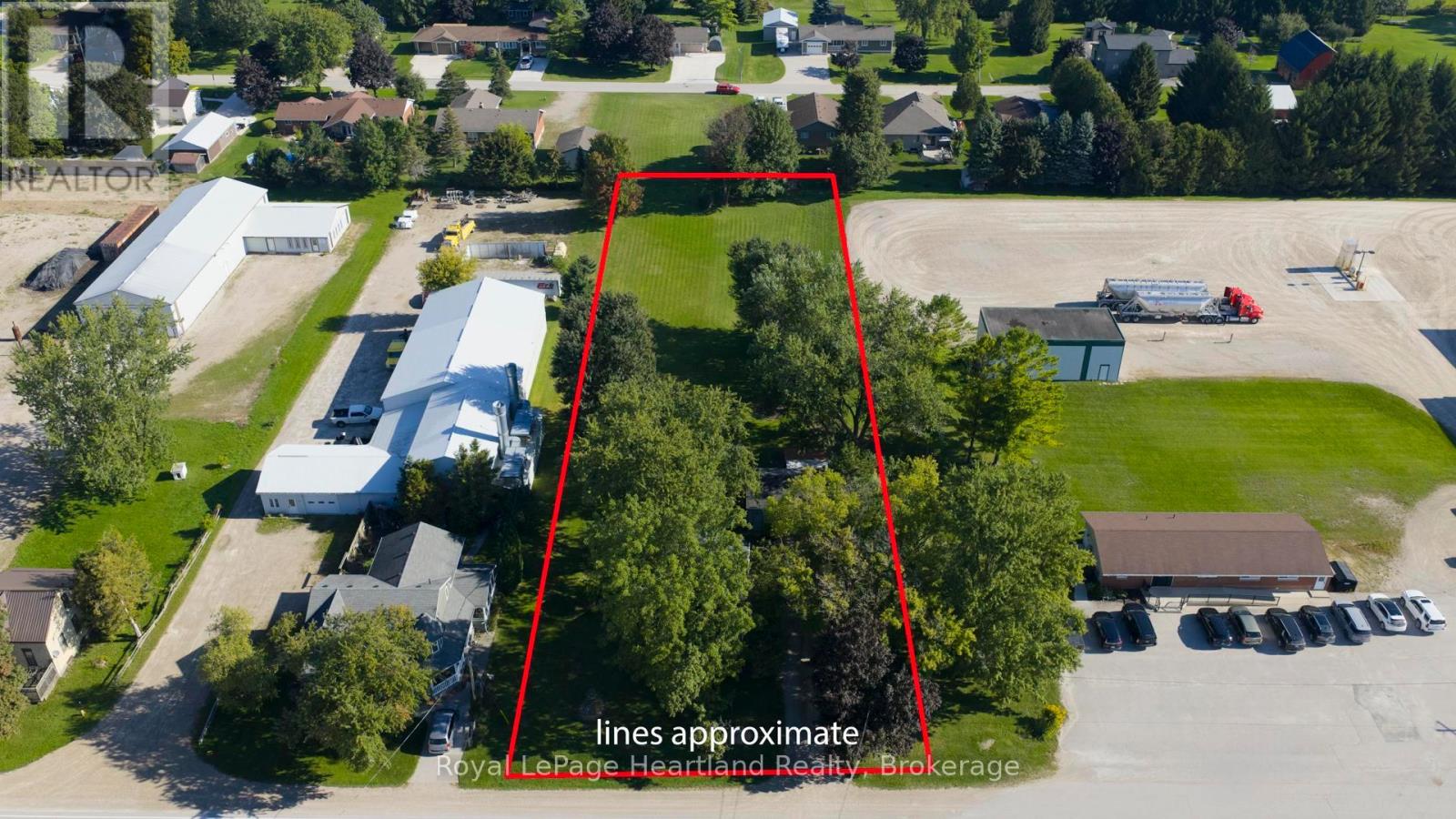3 Bedroom
1 Bathroom
1100 - 1500 sqft
Forced Air
$430,000
This charming 3-bedroom, 1-bath home sits on an extra-deep lot almost an acre on the edge of the historic village of Blyth, Ontario and only 20 minutes to the lake. Surrounded by mature trees and finished with a forest-green board-and-batten exterior, it offers plenty of character and a sense of privacy. A standout feature of this property is the large 22 x 30 shop-perfect for hobbyists, woodworkers, or anyone in need of extra storage and workspace. Blyth itself is a vibrant community, home to the world-class Cowbell Brewery, the renowned Blyth Festival Theatre, and the popular G2G Rail Trail attracting visitors and offering plenty to explore just minutes from your front door. Call your realtor today! (id:41954)
Property Details
|
MLS® Number
|
X12396712 |
|
Property Type
|
Single Family |
|
Community Name
|
Blyth |
|
Amenities Near By
|
Golf Nearby, Hospital |
|
Features
|
Flat Site, Lane, Sump Pump |
|
Parking Space Total
|
9 |
|
Structure
|
Deck, Shed |
Building
|
Bathroom Total
|
1 |
|
Bedrooms Above Ground
|
3 |
|
Bedrooms Total
|
3 |
|
Age
|
100+ Years |
|
Appliances
|
Water Heater |
|
Basement Development
|
Unfinished |
|
Basement Type
|
N/a (unfinished) |
|
Construction Style Attachment
|
Detached |
|
Exterior Finish
|
Wood |
|
Fire Protection
|
Smoke Detectors |
|
Foundation Type
|
Concrete, Stone |
|
Heating Fuel
|
Natural Gas |
|
Heating Type
|
Forced Air |
|
Stories Total
|
2 |
|
Size Interior
|
1100 - 1500 Sqft |
|
Type
|
House |
|
Utility Water
|
Municipal Water |
Parking
Land
|
Acreage
|
No |
|
Land Amenities
|
Golf Nearby, Hospital |
|
Sewer
|
Sanitary Sewer |
|
Size Depth
|
385 Ft |
|
Size Frontage
|
92 Ft |
|
Size Irregular
|
92 X 385 Ft |
|
Size Total Text
|
92 X 385 Ft|1/2 - 1.99 Acres |
|
Zoning Description
|
R1 |
Rooms
| Level |
Type |
Length |
Width |
Dimensions |
|
Main Level |
Bathroom |
2.81 m |
2.81 m |
2.81 m x 2.81 m |
|
Main Level |
Bedroom |
3.6 m |
4.61 m |
3.6 m x 4.61 m |
|
Main Level |
Bedroom |
2.38 m |
4.03 m |
2.38 m x 4.03 m |
|
Main Level |
Dining Room |
5.24 m |
4.03 m |
5.24 m x 4.03 m |
|
Main Level |
Kitchen |
4.68 m |
2.97 m |
4.68 m x 2.97 m |
|
Main Level |
Living Room |
3.93 m |
4.6 m |
3.93 m x 4.6 m |
|
Upper Level |
Primary Bedroom |
4.5 m |
4.03 m |
4.5 m x 4.03 m |
Utilities
|
Cable
|
Available |
|
Electricity
|
Installed |
|
Sewer
|
Installed |
https://www.realtor.ca/real-estate/28847696/300-blyth-road-north-huron-blyth-blyth
