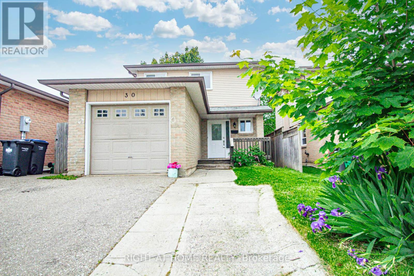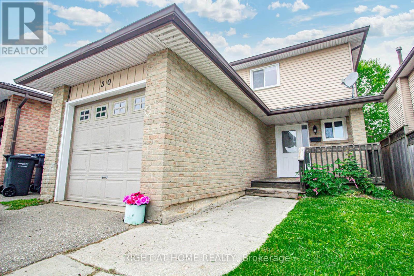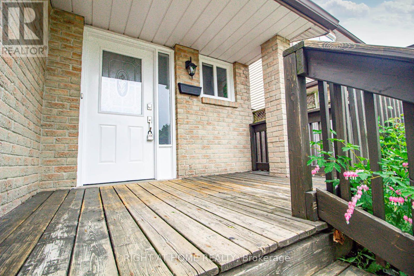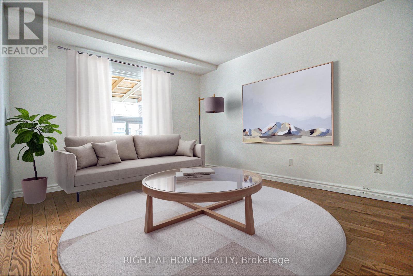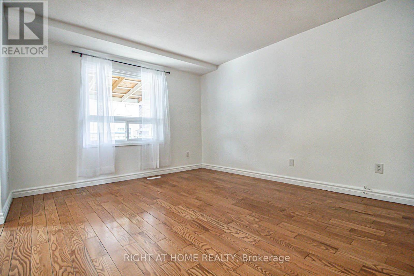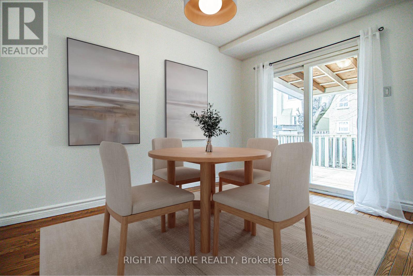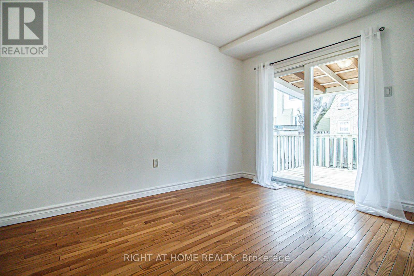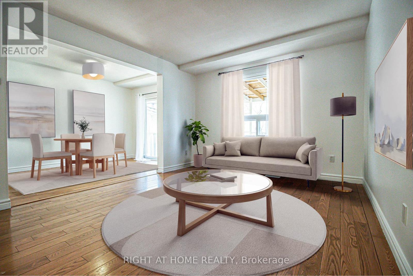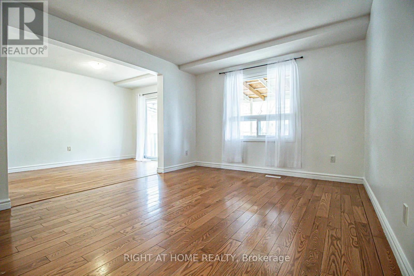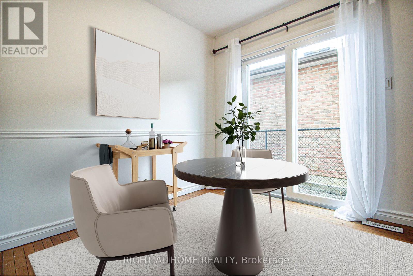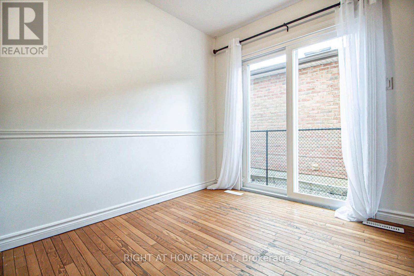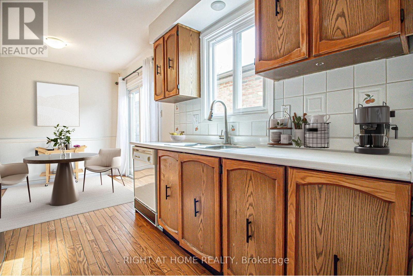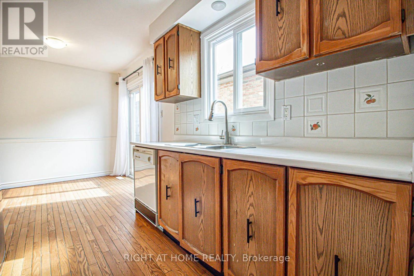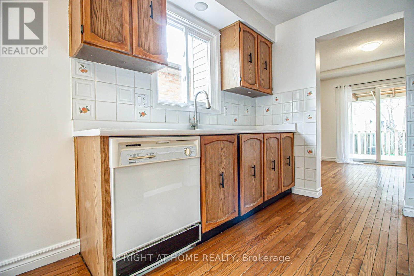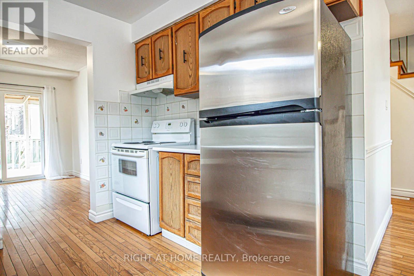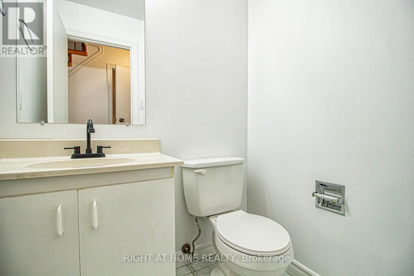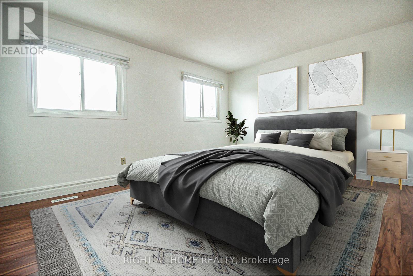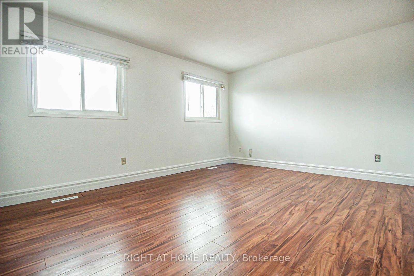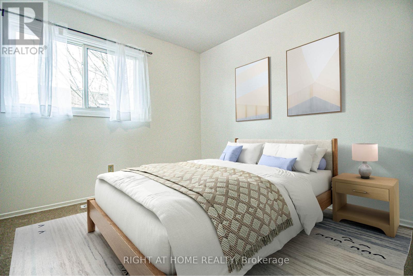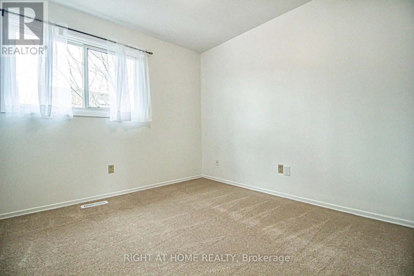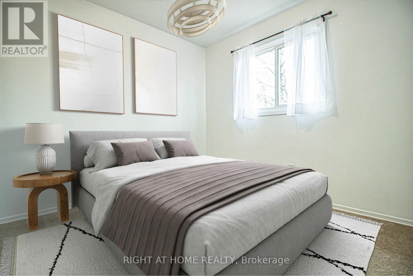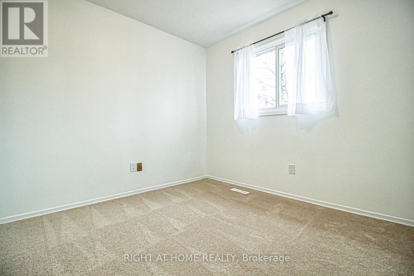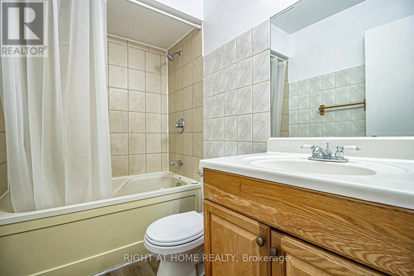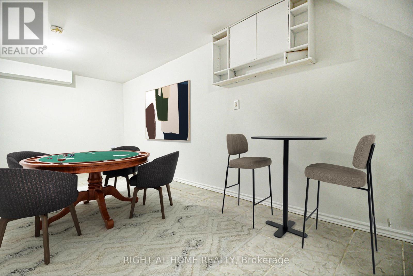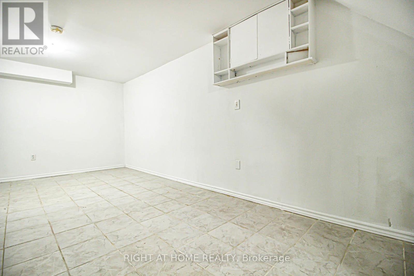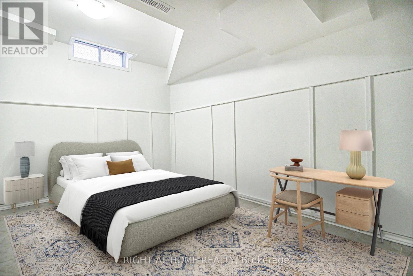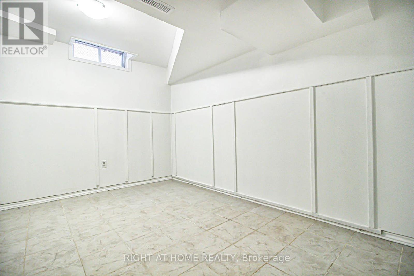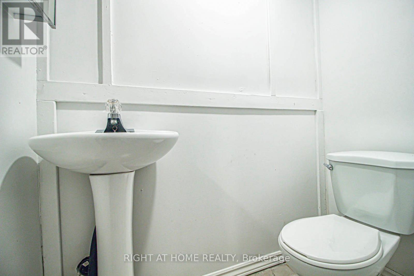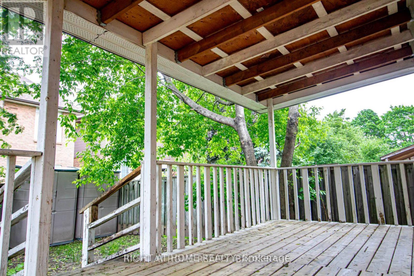30 Vodden Street W Brampton (Brampton West), Ontario L6X 2W7
3 Bedroom
3 Bathroom
1100 - 1500 sqft
Central Air Conditioning
Forced Air
$714,900
Stunning Gem! Freshly painted with a bright, open-concept design! Features a spacious family-sized eat-in kitchen with walk-out access, a large living and dining area, and a generous deck perfect for entertaining. Includes a convenient main-floor powder room. The expansive primary bedroom offers a double closet, accompanied by two additional generous sized bedrooms. The lower level includes a recreation room, a den, and a 3-piece bathroom. Relax on the charming front porch! Close to shopping, parks, transit, schools, and restaurants. Digitally staged for illustration only Offers welcome anytime. (id:41954)
Property Details
| MLS® Number | W12425284 |
| Property Type | Single Family |
| Community Name | Brampton West |
| Amenities Near By | Public Transit, Schools, Park |
| Equipment Type | Water Heater |
| Parking Space Total | 2 |
| Rental Equipment Type | Water Heater |
| Structure | Deck, Porch |
Building
| Bathroom Total | 3 |
| Bedrooms Above Ground | 3 |
| Bedrooms Total | 3 |
| Appliances | Dishwasher, Dryer, Hood Fan, Stove, Washer, Refrigerator |
| Basement Development | Finished |
| Basement Type | Full (finished) |
| Construction Style Attachment | Detached |
| Cooling Type | Central Air Conditioning |
| Exterior Finish | Aluminum Siding, Brick |
| Foundation Type | Concrete |
| Half Bath Total | 1 |
| Heating Fuel | Natural Gas |
| Heating Type | Forced Air |
| Stories Total | 2 |
| Size Interior | 1100 - 1500 Sqft |
| Type | House |
| Utility Water | Municipal Water |
Parking
| Attached Garage | |
| Garage |
Land
| Acreage | No |
| Land Amenities | Public Transit, Schools, Park |
| Sewer | Sanitary Sewer |
| Size Depth | 100 Ft ,1 In |
| Size Frontage | 30 Ft |
| Size Irregular | 30 X 100.1 Ft |
| Size Total Text | 30 X 100.1 Ft |
| Zoning Description | Res |
Rooms
| Level | Type | Length | Width | Dimensions |
|---|---|---|---|---|
| Lower Level | Recreational, Games Room | Measurements not available | ||
| Lower Level | Den | Measurements not available | ||
| Main Level | Living Room | 4.36 m | 3.5 m | 4.36 m x 3.5 m |
| Main Level | Dining Room | 3.47 m | 2.57 m | 3.47 m x 2.57 m |
| Main Level | Kitchen | 2.55 m | 2.45 m | 2.55 m x 2.45 m |
| Main Level | Eating Area | 2.67 m | 2.57 m | 2.67 m x 2.57 m |
| Upper Level | Primary Bedroom | 4.55 m | 3.56 m | 4.55 m x 3.56 m |
| Upper Level | Bedroom 2 | 2.93 m | 2.85 m | 2.93 m x 2.85 m |
| Upper Level | Bedroom 3 | 2.77 m | 2.75 m | 2.77 m x 2.75 m |
https://www.realtor.ca/real-estate/28910237/30-vodden-street-w-brampton-brampton-west-brampton-west
Interested?
Contact us for more information
