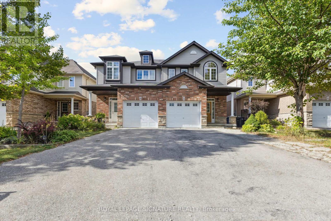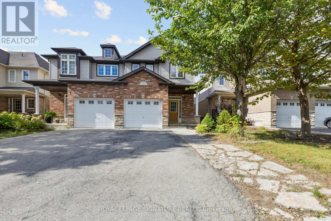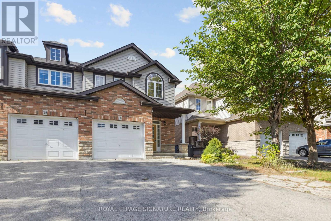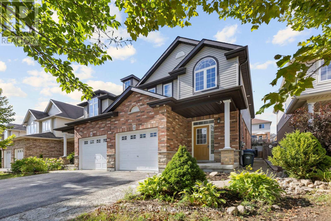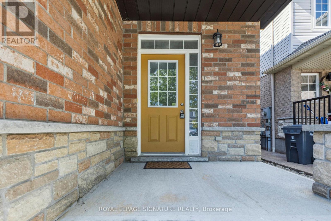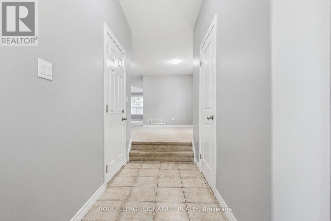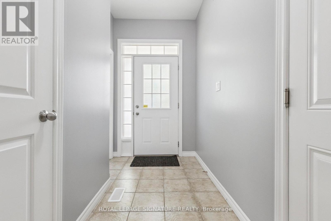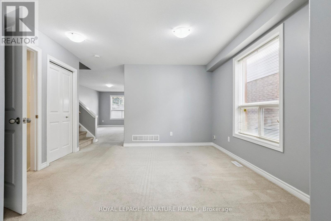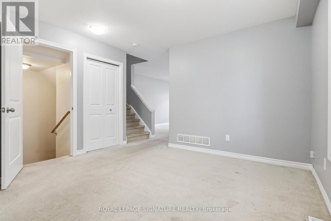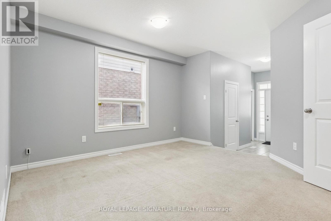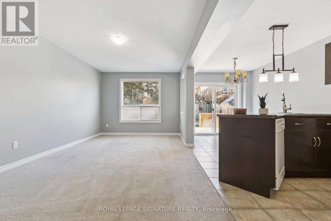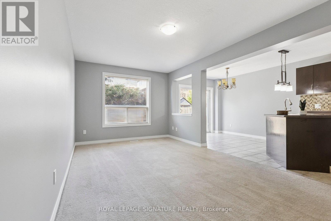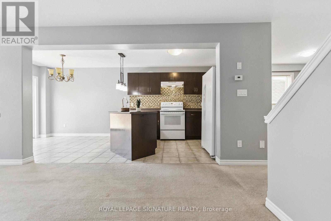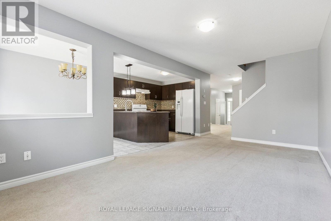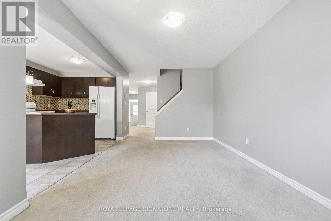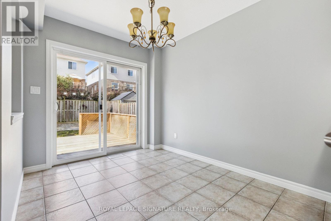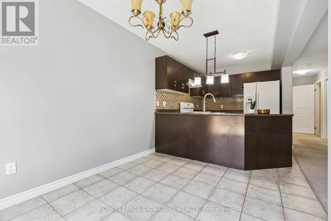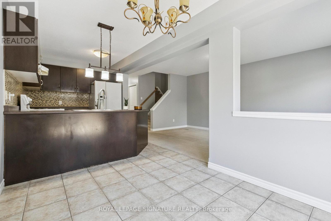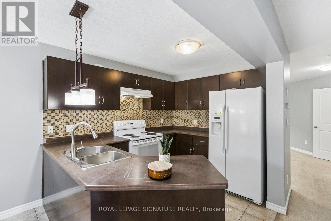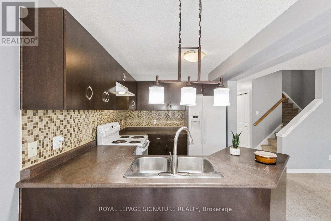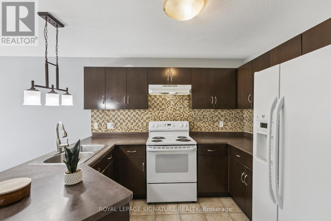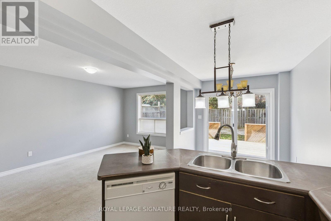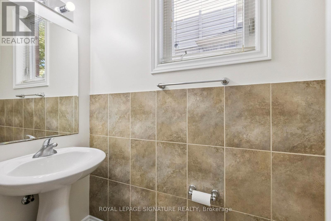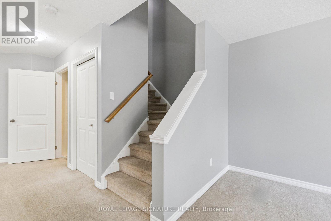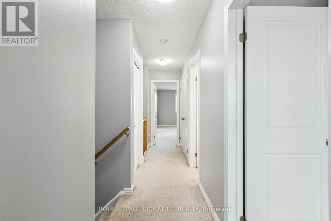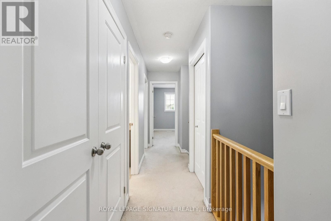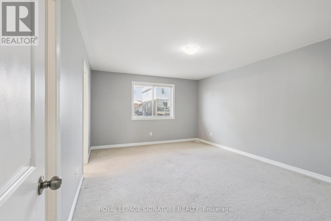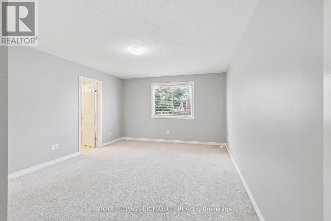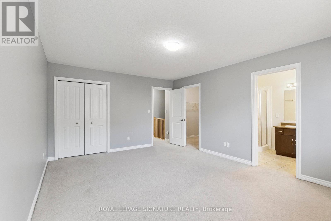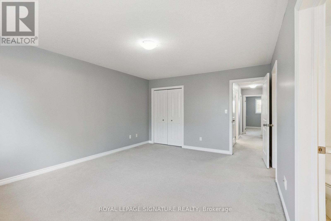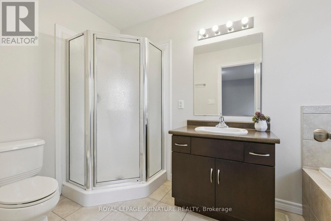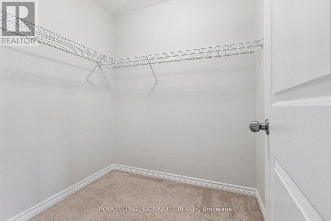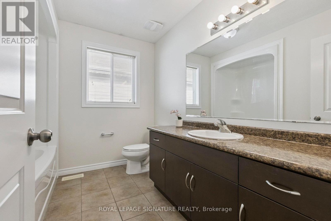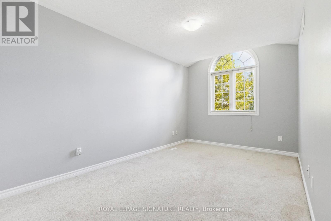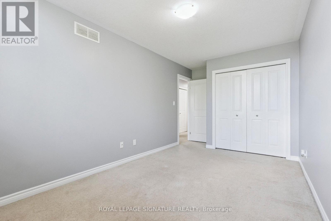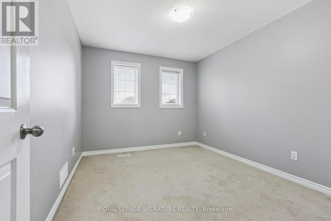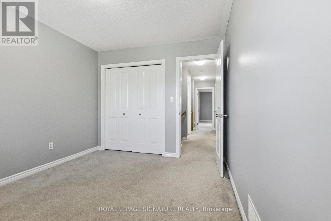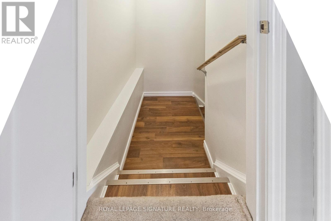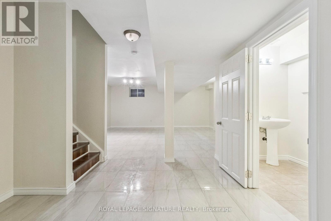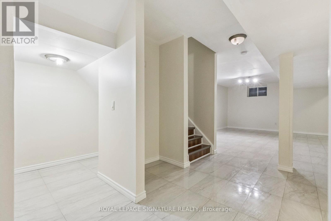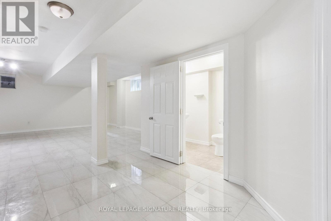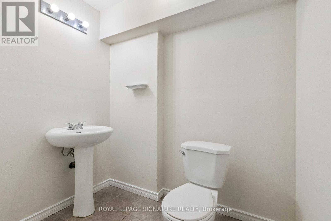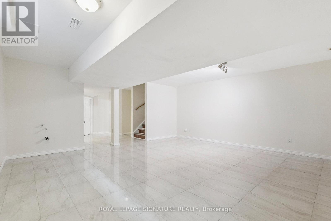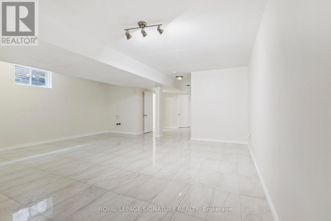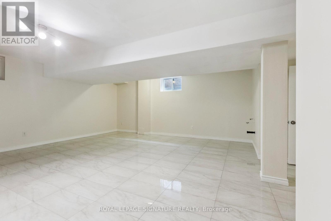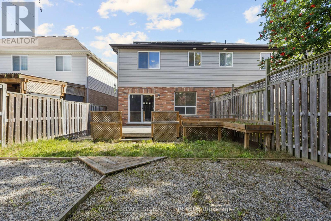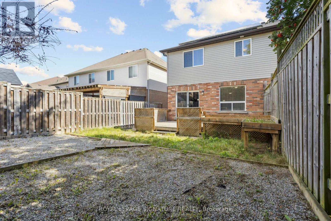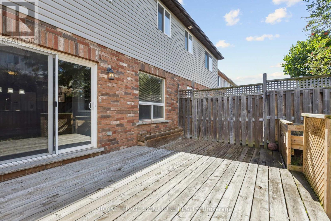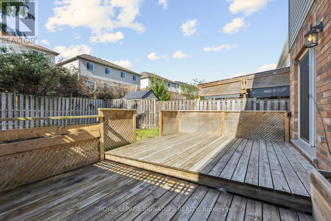3 Bedroom
4 Bathroom
1500 - 2000 sqft
Central Air Conditioning
Forced Air
$839,999
Welcome to an exceptional semi-detached home in the coveted Grange Hill East neighbourhood. This 2-storey semi offers 3 bedrooms and 4 bathrooms, with a functional and spacious floor plan spanning up to 2000 sqf. Step inside to discover a welcoming sunken foyer, a generous dining area, and a spacious living room that leads to an inviting eat-in kitchen perfectly designed for both comfortable family living and entertaining. Upstairs, you'll find three well-appointed bedrooms, two full bathrooms, and a convenient laundry area. The fully finished basement significantly enhances living space, offering a vast recreation area and an additional 2-piece bathroom ideal for media, play, or a home office. This home shines both inside and out not only is it big and spacious, but its also environmentally friendly. Solar panels installed on the property generate approximately $9,000 annually, offering excellent value and sustainability. Outdoors, the property has 2 cars driveway and attached single-car garage, providing ample parking and storage. The backyard is perfect for family gatherings, gardening, or simply relaxing. Steps to schools, parks and stores. Do not miss the opportunity. (id:41954)
Property Details
|
MLS® Number
|
X12360184 |
|
Property Type
|
Single Family |
|
Community Name
|
Grange Road |
|
Amenities Near By
|
Park, Schools |
|
Equipment Type
|
Water Heater |
|
Features
|
Solar Equipment |
|
Parking Space Total
|
3 |
|
Rental Equipment Type
|
Water Heater |
Building
|
Bathroom Total
|
4 |
|
Bedrooms Above Ground
|
3 |
|
Bedrooms Total
|
3 |
|
Age
|
16 To 30 Years |
|
Appliances
|
Water Softener, Water Heater, Dishwasher, Dryer, Stove, Washer, Refrigerator |
|
Basement Development
|
Finished |
|
Basement Type
|
N/a (finished) |
|
Construction Style Attachment
|
Semi-detached |
|
Cooling Type
|
Central Air Conditioning |
|
Exterior Finish
|
Brick, Vinyl Siding |
|
Half Bath Total
|
2 |
|
Heating Fuel
|
Natural Gas |
|
Heating Type
|
Forced Air |
|
Stories Total
|
2 |
|
Size Interior
|
1500 - 2000 Sqft |
|
Type
|
House |
|
Utility Water
|
Municipal Water |
Parking
Land
|
Acreage
|
No |
|
Fence Type
|
Fenced Yard |
|
Land Amenities
|
Park, Schools |
|
Sewer
|
Sanitary Sewer |
|
Size Depth
|
109 Ft ,8 In |
|
Size Frontage
|
24 Ft ,9 In |
|
Size Irregular
|
24.8 X 109.7 Ft |
|
Size Total Text
|
24.8 X 109.7 Ft |
Rooms
| Level |
Type |
Length |
Width |
Dimensions |
|
Second Level |
Primary Bedroom |
5.08 m |
3.86 m |
5.08 m x 3.86 m |
|
Second Level |
Bathroom |
3.47 m |
1.8 m |
3.47 m x 1.8 m |
|
Second Level |
Bedroom 2 |
4.37 m |
2.73 m |
4.37 m x 2.73 m |
|
Second Level |
Bedroom 3 |
3.67 m |
2.94 m |
3.67 m x 2.94 m |
|
Second Level |
Bathroom |
2.46 m |
1.76 m |
2.46 m x 1.76 m |
|
Basement |
Recreational, Games Room |
8.73 m |
5.54 m |
8.73 m x 5.54 m |
|
Basement |
Bathroom |
2.02 m |
1.46 m |
2.02 m x 1.46 m |
|
Main Level |
Living Room |
5.37 m |
3.12 m |
5.37 m x 3.12 m |
|
Main Level |
Dining Room |
3.1 m |
2.57 m |
3.1 m x 2.57 m |
|
Main Level |
Kitchen |
3.02 m |
2.54 m |
3.02 m x 2.54 m |
|
Main Level |
Foyer |
3.73 m |
3.83 m |
3.73 m x 3.83 m |
https://www.realtor.ca/real-estate/28768116/30-vipond-street-guelph-grange-road-grange-road
