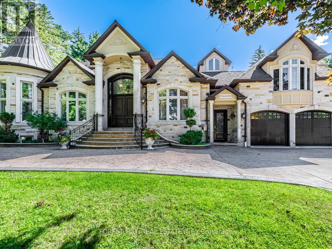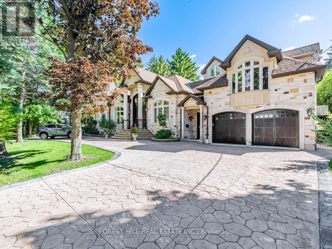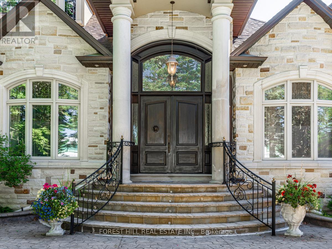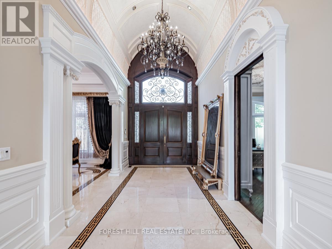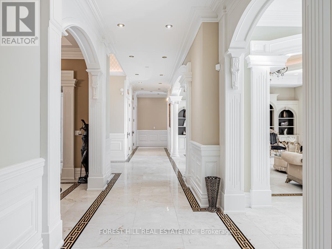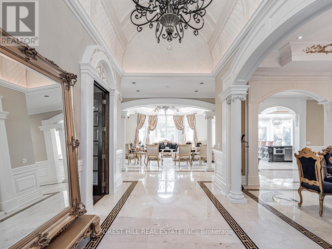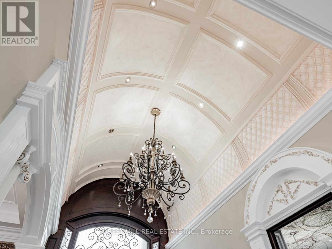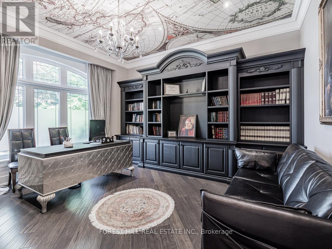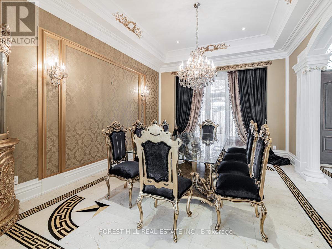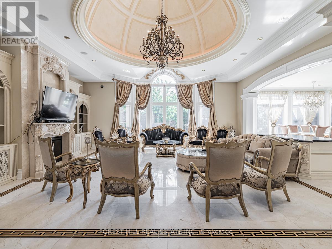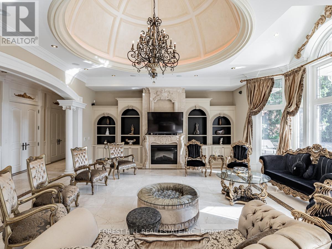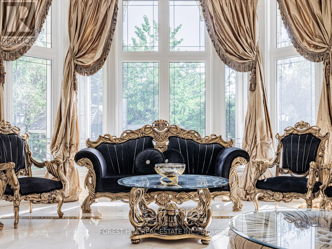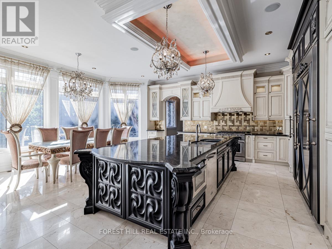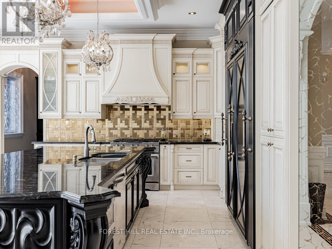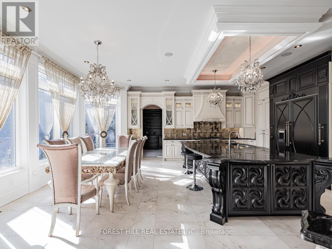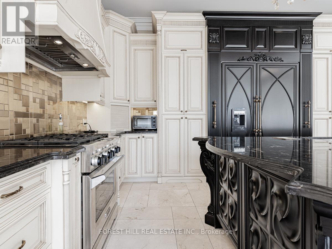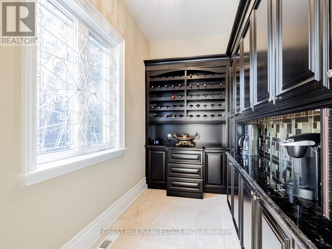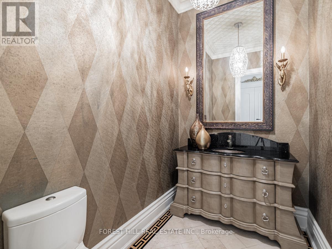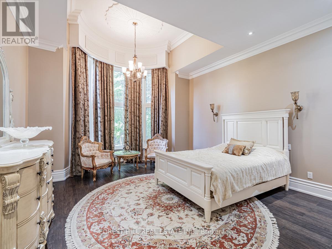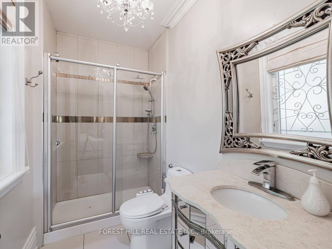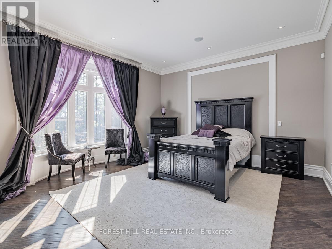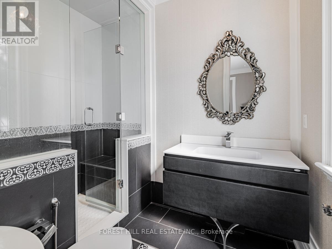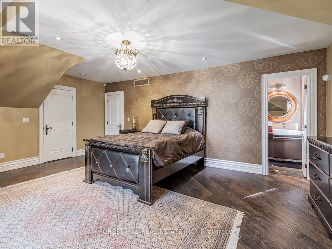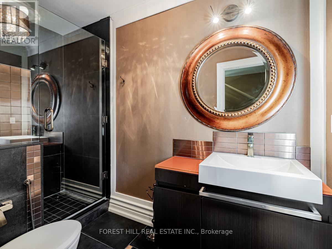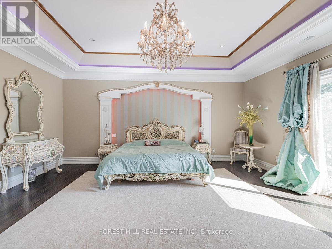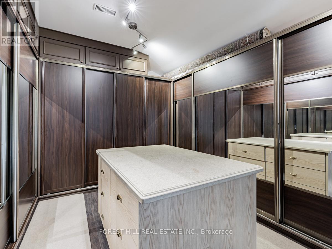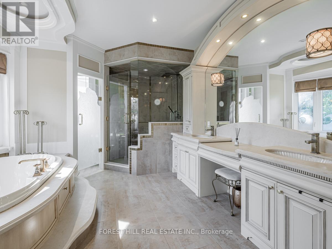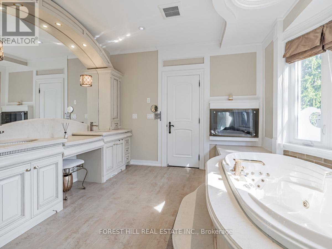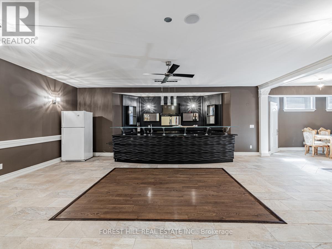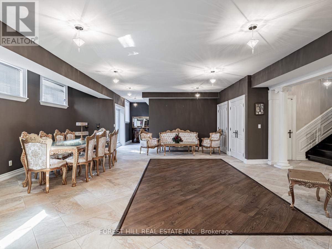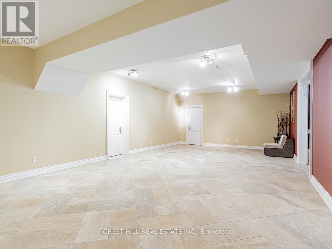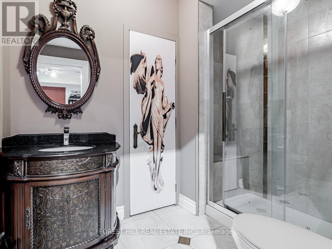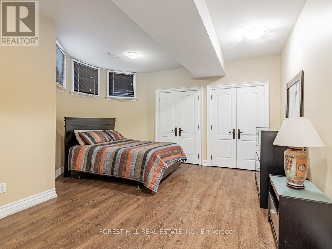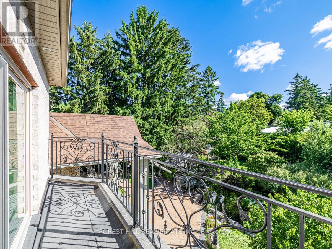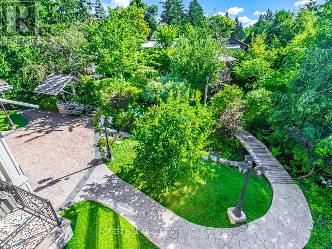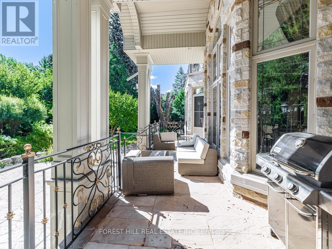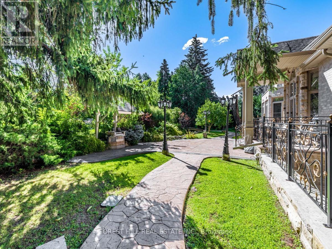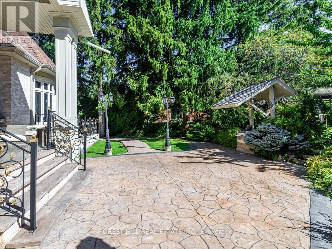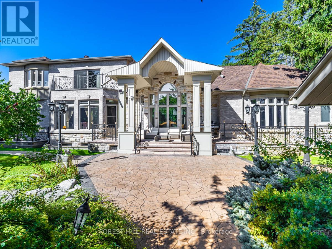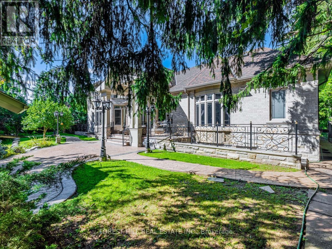6 Bedroom
7 Bathroom
Fireplace
Central Air Conditioning
Forced Air
$6,880,000
**L-U-X-U-R-I-O-U-S/Palatial Estate Inspired ""French Chateau""---Elegance Bungaloft On 102Ftx165Ft Land & Feels Like A Park Bckyd On A Quiet/Exclusive-Prestigious Location--Apx 7500Sf Living Area(IncLower Level)--Designed/Built For The Owner W/An Abundance Of Rich Luxe Appointments-Impeccable Craftsmanship-Intricately Detailed-Exquisite Finishing***Magnificent Interior***Dramatic Entry Hall W/Doomed 16' Ceiling & Marble Inlay Flrs*Classic Lib & Open Plan W/Soaring Ceiling/Masterfully Crafted Of Great Rm W/All Details*Main Flr 2Bedrms--All Bedrms Are Generous & Own-Ensuites Retreat W/W-I Closets & Exclusive-Private/Gorgeous Prim Bedrm W/6Pcs Esnuite & Juliette Balcony & Overlooking Nature Oasis Bckyd**Stunning O/Concept Bsmt W/A W-Up & Oversized Rec Rm & Entertainer's Dream Space W/Wet Bar-Dancing Hall**Studio Rm W/Small Kichenette**A Separate Entrance To Potential Income Space Or Private Nanny's Quarter*Tranquil Environment & Fully Landscaped--Japanes Garden Bckyd**UNIQUE--PALATIAL ESTATE HM** **** EXTRAS **** *Panelled Fridge,Gas Burner Stove,S/S B/I Mcrve,B/I Dishwasher,F/L washer/Dryer,Kit Pantry Area,C/Island,Gas Fireplace,Cvac,2Furances,2Cacs,B/I Speakers,Exceptional Moulded Ceilings,Extra Kit(Bsmt),Wet Bar,Designer Railing,Massive Marble Fl (id:41954)
Property Details
|
MLS® Number
|
N8197296 |
|
Property Type
|
Single Family |
|
Community Name
|
Thornhill |
|
Amenities Near By
|
Hospital, Park, Place Of Worship, Schools |
|
Community Features
|
Community Centre |
|
Features
|
Conservation/green Belt |
|
Parking Space Total
|
10 |
Building
|
Bathroom Total
|
7 |
|
Bedrooms Above Ground
|
4 |
|
Bedrooms Below Ground
|
2 |
|
Bedrooms Total
|
6 |
|
Basement Development
|
Finished |
|
Basement Features
|
Separate Entrance, Walk Out |
|
Basement Type
|
N/a (finished) |
|
Construction Style Attachment
|
Detached |
|
Cooling Type
|
Central Air Conditioning |
|
Exterior Finish
|
Brick, Stone |
|
Fireplace Present
|
Yes |
|
Heating Fuel
|
Natural Gas |
|
Heating Type
|
Forced Air |
|
Stories Total
|
1 |
|
Type
|
House |
Parking
Land
|
Acreage
|
No |
|
Land Amenities
|
Hospital, Park, Place Of Worship, Schools |
|
Size Irregular
|
102.28 X 165.13 Ft ; Circular Drvwy:gorgeous Yd-bck101.27ft |
|
Size Total Text
|
102.28 X 165.13 Ft ; Circular Drvwy:gorgeous Yd-bck101.27ft |
Rooms
| Level |
Type |
Length |
Width |
Dimensions |
|
Second Level |
Primary Bedroom |
5.95 m |
5.78 m |
5.95 m x 5.78 m |
|
Basement |
Recreational, Games Room |
14.4 m |
4 m |
14.4 m x 4 m |
|
Basement |
Great Room |
9.6 m |
5.15 m |
9.6 m x 5.15 m |
|
Basement |
Bedroom |
5.6 m |
3.46 m |
5.6 m x 3.46 m |
|
Main Level |
Library |
4.98 m |
4.03 m |
4.98 m x 4.03 m |
|
Main Level |
Great Room |
7.33 m |
6.09 m |
7.33 m x 6.09 m |
|
Main Level |
Dining Room |
4.25 m |
4.25 m |
4.25 m x 4.25 m |
|
Main Level |
Kitchen |
7.55 m |
4.25 m |
7.55 m x 4.25 m |
|
Main Level |
Eating Area |
7.55 m |
2.5 m |
7.55 m x 2.5 m |
|
Main Level |
Bedroom 2 |
5.36 m |
4.63 m |
5.36 m x 4.63 m |
|
Main Level |
Bedroom 3 |
5.12 m |
4.66 m |
5.12 m x 4.66 m |
|
Upper Level |
Bedroom 4 |
6.05 m |
4.64 m |
6.05 m x 4.64 m |
Utilities
|
Sewer
|
Installed |
|
Natural Gas
|
Installed |
|
Electricity
|
Installed |
|
Cable
|
Available |
https://www.realtor.ca/real-estate/26790266/30-thornlea-rd-markham-thornhill
