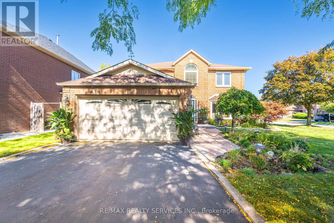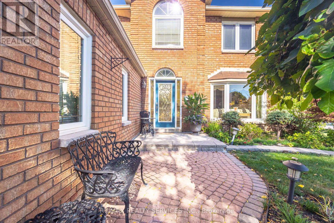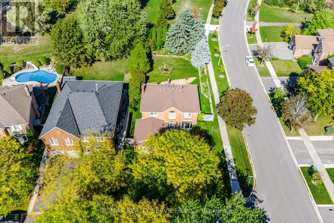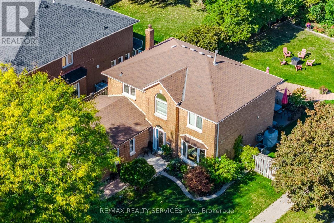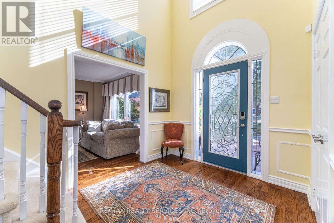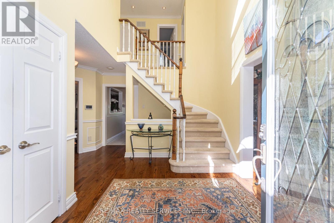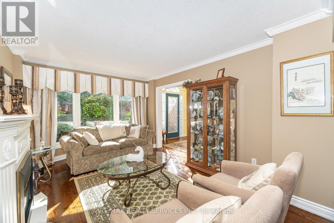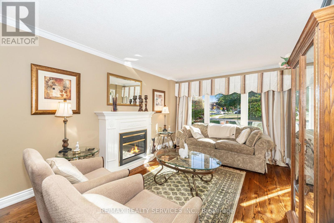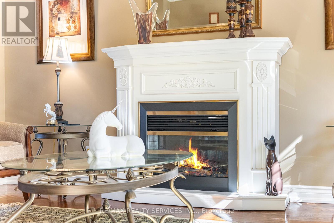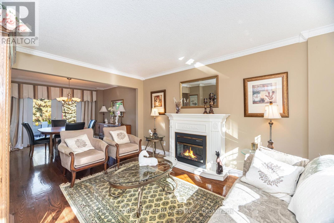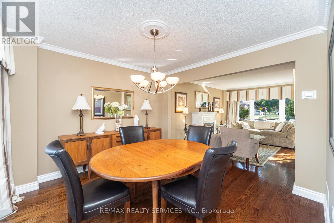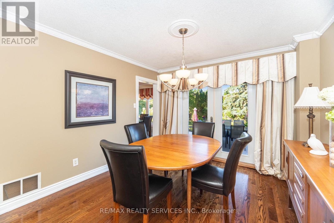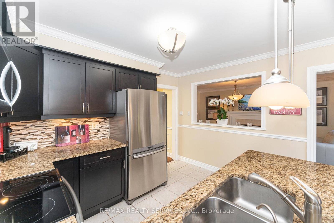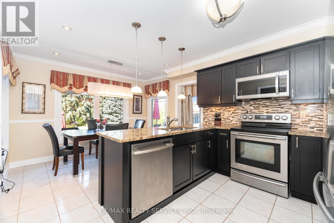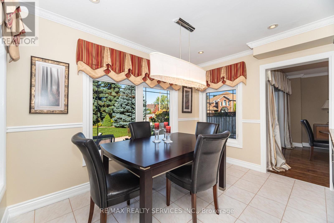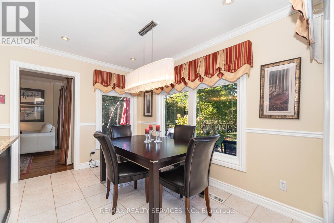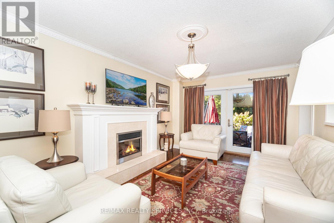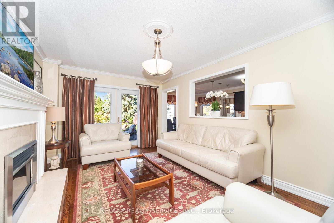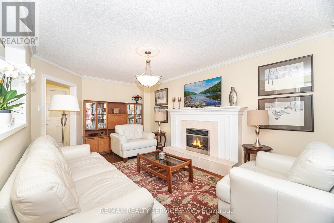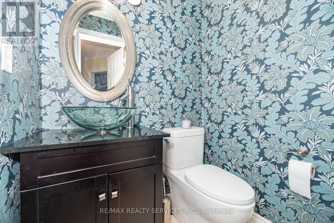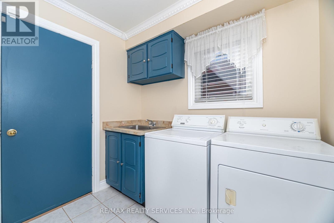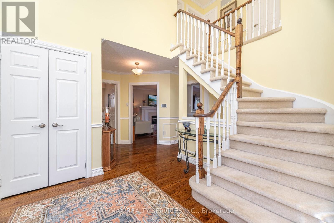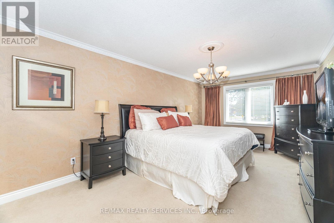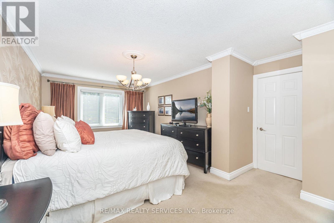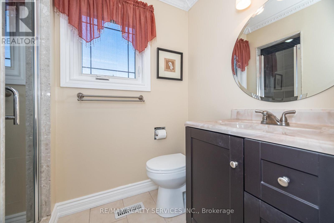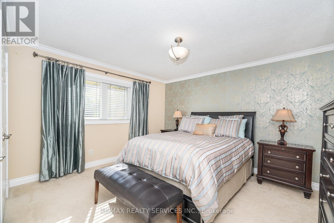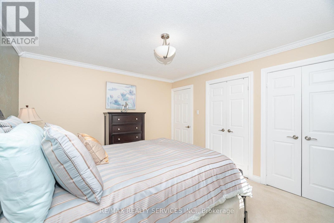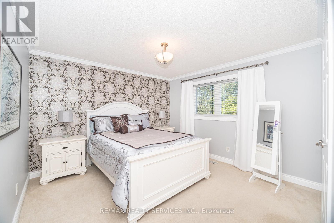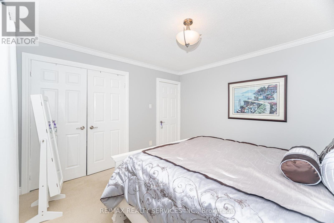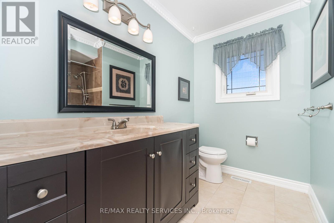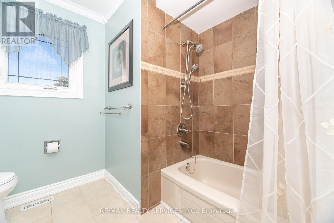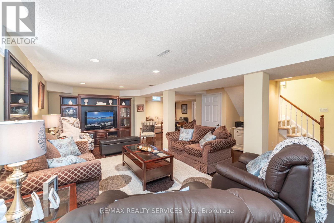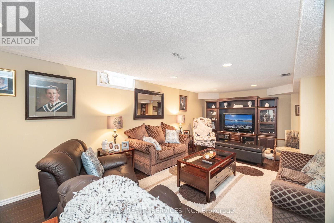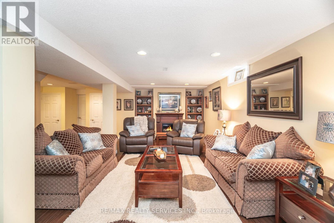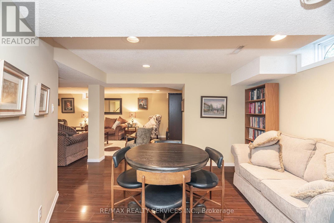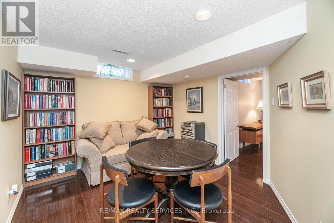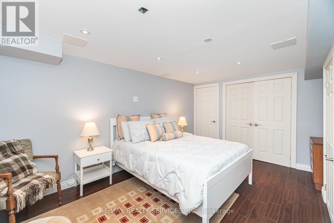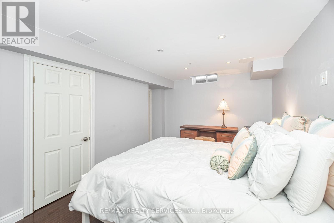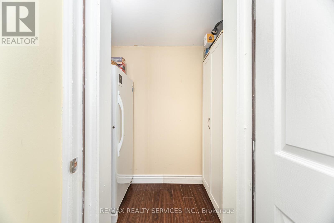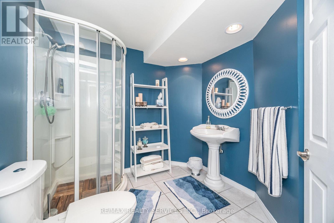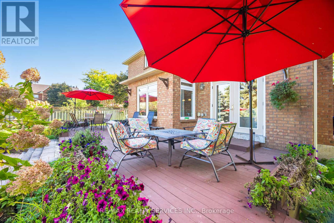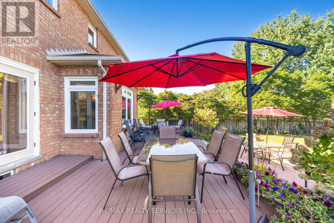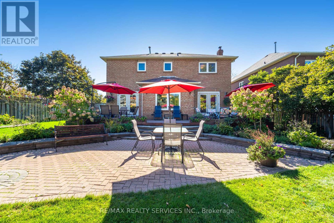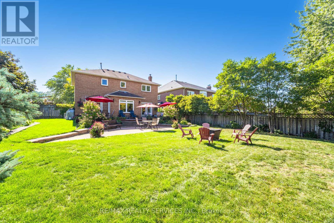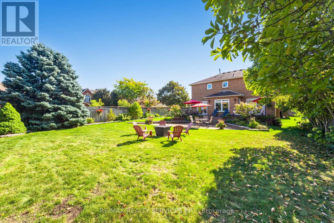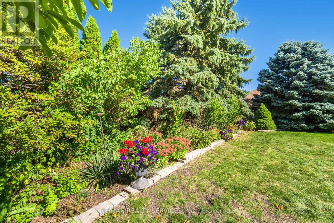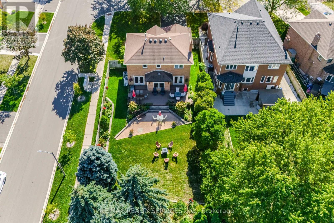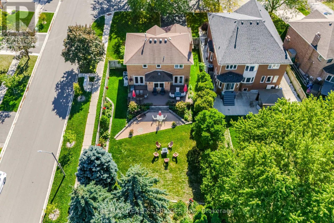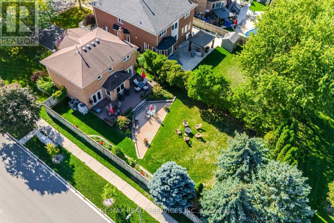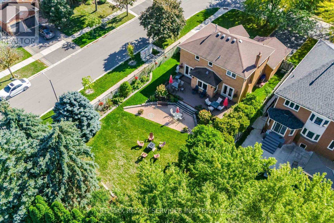4 Bedroom
4 Bathroom
2000 - 2500 sqft
Fireplace
Central Air Conditioning
Forced Air
$1,197,000
Welcome to 30 Starling Court A Rare Gem Backing onto a Serene Parkette!This stunning all-brick detached home showcases pride of ownership throughout. Featuring 3 spacious bedrooms, including a primary suite with a 3-piece ensuite and walk-in closet, this home blends comfort and style. The renovated kitchen shines with upgraded stainless steel appliances and a garburator, flowing seamlessly into the open-concept living and dining area with a charming bay window. Relax in the cozy family room with an electric fireplace overlooking a beautifully landscaped backyard complete with a patio and lush gardens.The finished basement adds valuable living space with a rec room, 4th bedroom, and ample storage. Enjoy the convenience of a main-floor laundry room with garage access, a double garage, and a no-sidewalk driveway.Meticulously maintained with updated kitchen and bathrooms and new windows (2017). Irrigation Sprinkler system, Furnace/2022,Central Air/2022.Prime location close to schools, parks, shopping, rec centre, and highways everything your family needs is right here.Show with confidence. (id:41954)
Property Details
|
MLS® Number
|
W12457355 |
|
Property Type
|
Single Family |
|
Community Name
|
Snelgrove |
|
Amenities Near By
|
Park, Public Transit, Schools |
|
Equipment Type
|
Water Heater |
|
Features
|
Cul-de-sac, Wooded Area, Guest Suite |
|
Parking Space Total
|
4 |
|
Rental Equipment Type
|
Water Heater |
Building
|
Bathroom Total
|
4 |
|
Bedrooms Above Ground
|
3 |
|
Bedrooms Below Ground
|
1 |
|
Bedrooms Total
|
4 |
|
Amenities
|
Fireplace(s) |
|
Appliances
|
Garburator, Dishwasher, Dryer, Garage Door Opener, Stove, Washer, Refrigerator |
|
Basement Development
|
Finished |
|
Basement Type
|
N/a (finished) |
|
Construction Style Attachment
|
Detached |
|
Cooling Type
|
Central Air Conditioning |
|
Exterior Finish
|
Brick |
|
Fire Protection
|
Alarm System |
|
Fireplace Present
|
Yes |
|
Flooring Type
|
Laminate, Hardwood |
|
Foundation Type
|
Poured Concrete |
|
Half Bath Total
|
1 |
|
Heating Fuel
|
Natural Gas |
|
Heating Type
|
Forced Air |
|
Stories Total
|
2 |
|
Size Interior
|
2000 - 2500 Sqft |
|
Type
|
House |
|
Utility Water
|
Municipal Water |
Parking
Land
|
Acreage
|
No |
|
Fence Type
|
Fully Fenced |
|
Land Amenities
|
Park, Public Transit, Schools |
|
Sewer
|
Sanitary Sewer |
|
Size Depth
|
157 Ft ,6 In |
|
Size Frontage
|
43 Ft ,1 In |
|
Size Irregular
|
43.1 X 157.5 Ft ; 43.64 Rear Irr Lot |
|
Size Total Text
|
43.1 X 157.5 Ft ; 43.64 Rear Irr Lot |
Rooms
| Level |
Type |
Length |
Width |
Dimensions |
|
Basement |
Study |
1.8 m |
3.1 m |
1.8 m x 3.1 m |
|
Basement |
Recreational, Games Room |
4.8 m |
6.93 m |
4.8 m x 6.93 m |
|
Basement |
Bedroom 4 |
3.66 m |
4.88 m |
3.66 m x 4.88 m |
|
Main Level |
Family Room |
5.33 m |
3.45 m |
5.33 m x 3.45 m |
|
Main Level |
Living Room |
4.4 m |
3.45 m |
4.4 m x 3.45 m |
|
Main Level |
Kitchen |
5.18 m |
3.45 m |
5.18 m x 3.45 m |
|
Main Level |
Dining Room |
3.45 m |
3.45 m |
3.45 m x 3.45 m |
|
Upper Level |
Primary Bedroom |
6.1 m |
3.45 m |
6.1 m x 3.45 m |
|
Upper Level |
Bedroom 2 |
3.96 m |
3.45 m |
3.96 m x 3.45 m |
|
Upper Level |
Bedroom 3 |
3.71 m |
3.45 m |
3.71 m x 3.45 m |
Utilities
|
Cable
|
Installed |
|
Electricity
|
Installed |
|
Sewer
|
Installed |
https://www.realtor.ca/real-estate/28978789/30-starling-court-brampton-snelgrove-snelgrove
