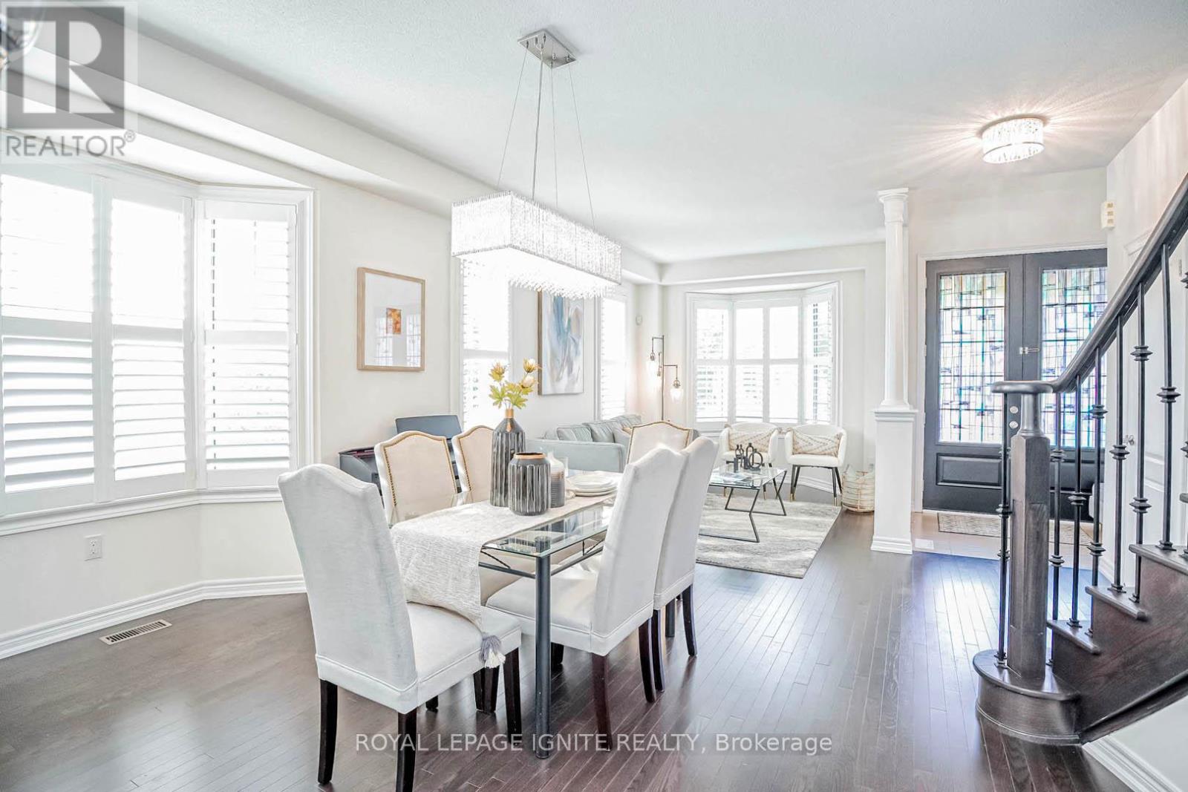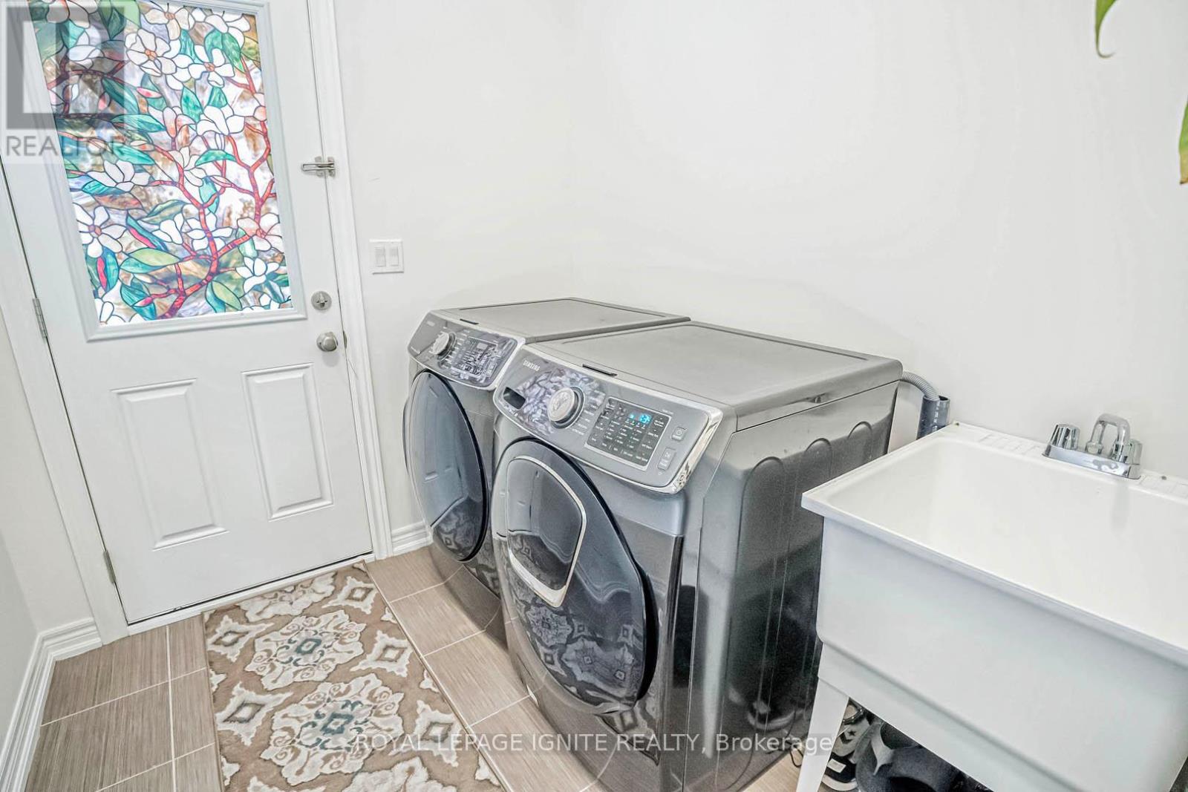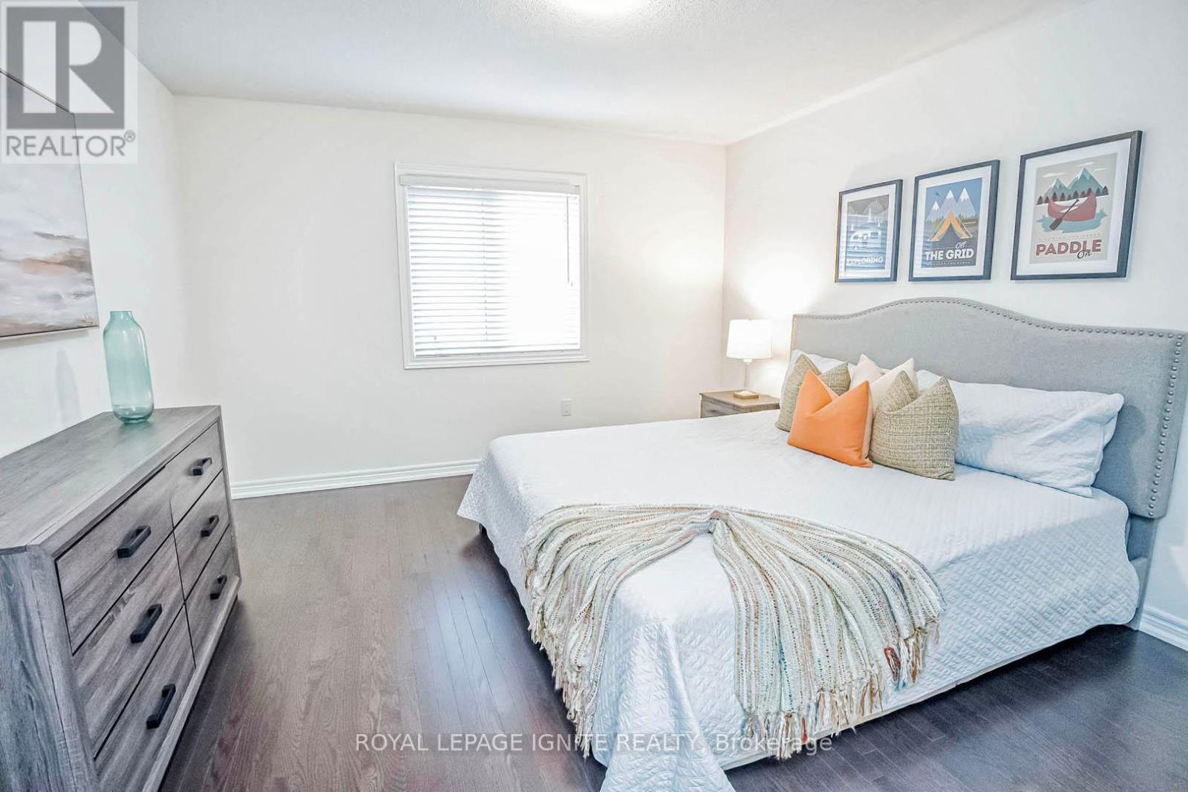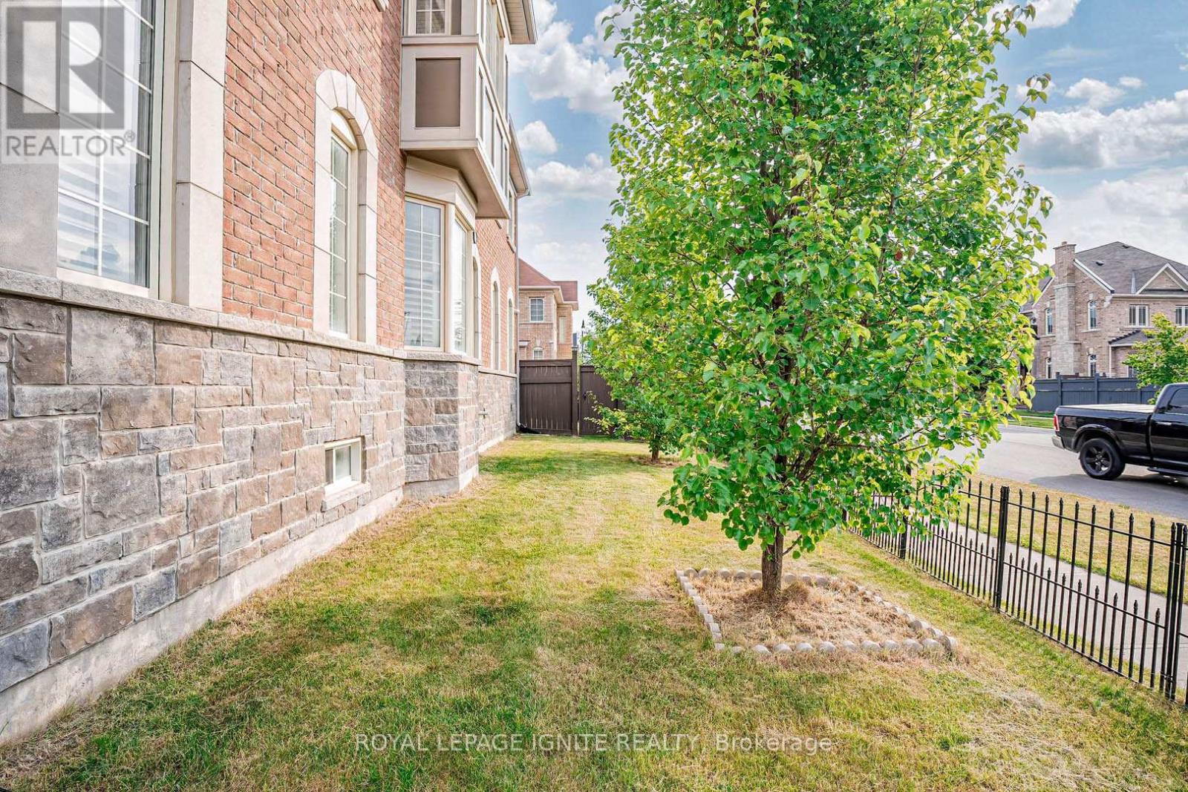30 Russell Creek Drive Brampton, Ontario L6R 3Y9
$1,498,800
Come & Check Out This ""Premium Corner Wide Lot"" Detached Luxury Home in Mayfield Village. Great Curb Appeal Stucco/Brick Facade, Dbl Door Entr &Natural daylight filled. Chef's Delight Kitchen W/S/S Appliances, QuartzC/Tops, Elegant Backsplash, C-Island & California Shutters. Modern light fixtures, 3 Full Baths on the 2nd Floor, Cali-Shutters, Freshly painted &Smooth Ceiling. Stunning Hardwood Floors Thru-Out & Oak Stairs W/Iron Pickets. Master Spa-Like 5-Pc En Suite W/Standing Shower & W/I Closet.Steps To Hwys, Park, Schools & Shopping. *Plz View v-Tour* **** EXTRAS **** All Elf's, California Shutters, S/S Fridge, Stove, B/I Dishwasher, Garage Door Opener W/ Remote, Washer & Dryer. Hardwired security system w/Camera (id:41954)
Open House
This property has open houses!
2:00 pm
Ends at:4:00 pm
2:00 pm
Ends at:4:00 pm
Property Details
| MLS® Number | W9008493 |
| Property Type | Single Family |
| Community Name | Sandringham-Wellington North |
| Amenities Near By | Hospital, Park, Public Transit, Schools |
| Parking Space Total | 4 |
Building
| Bathroom Total | 4 |
| Bedrooms Above Ground | 4 |
| Bedrooms Total | 4 |
| Basement Type | Full |
| Construction Style Attachment | Detached |
| Cooling Type | Central Air Conditioning |
| Exterior Finish | Brick, Stone |
| Fireplace Present | Yes |
| Foundation Type | Concrete |
| Heating Fuel | Natural Gas |
| Heating Type | Forced Air |
| Stories Total | 2 |
| Type | House |
| Utility Water | Municipal Water |
Parking
| Garage |
Land
| Acreage | No |
| Land Amenities | Hospital, Park, Public Transit, Schools |
| Sewer | Sanitary Sewer |
| Size Irregular | 74.08 X 90.33 Ft ; Irregular Corner Lot |
| Size Total Text | 74.08 X 90.33 Ft ; Irregular Corner Lot |
Rooms
| Level | Type | Length | Width | Dimensions |
|---|---|---|---|---|
| Second Level | Primary Bedroom | 6.41 m | 3.97 m | 6.41 m x 3.97 m |
| Second Level | Bedroom 2 | 3.97 m | 3.78 m | 3.97 m x 3.78 m |
| Second Level | Bedroom 3 | 4.41 m | 3.97 m | 4.41 m x 3.97 m |
| Second Level | Bedroom 4 | 3.97 m | 3.05 m | 3.97 m x 3.05 m |
| Main Level | Living Room | 7.02 m | 3.66 m | 7.02 m x 3.66 m |
| Main Level | Dining Room | 7.02 m | 3.66 m | 7.02 m x 3.66 m |
| Main Level | Family Room | 6.28 m | 3.97 m | 6.28 m x 3.97 m |
| Main Level | Kitchen | 4.15 m | 3.54 m | 4.15 m x 3.54 m |
| Main Level | Eating Area | 4.15 m | 3.05 m | 4.15 m x 3.05 m |
Utilities
| Cable | Available |
| Sewer | Available |
Interested?
Contact us for more information






































