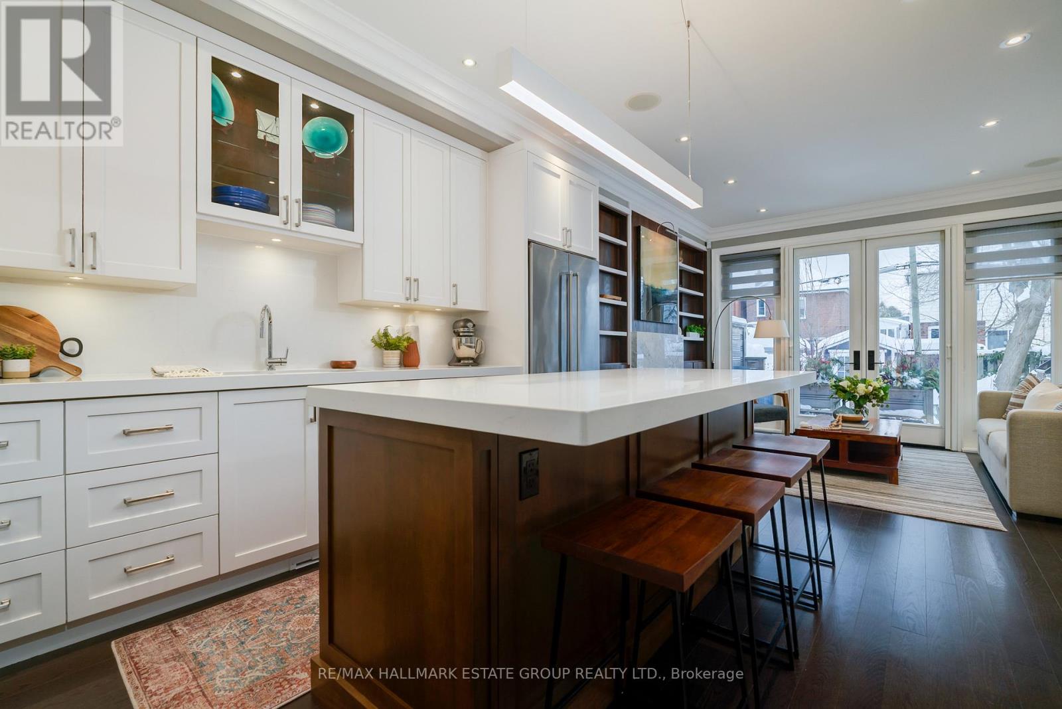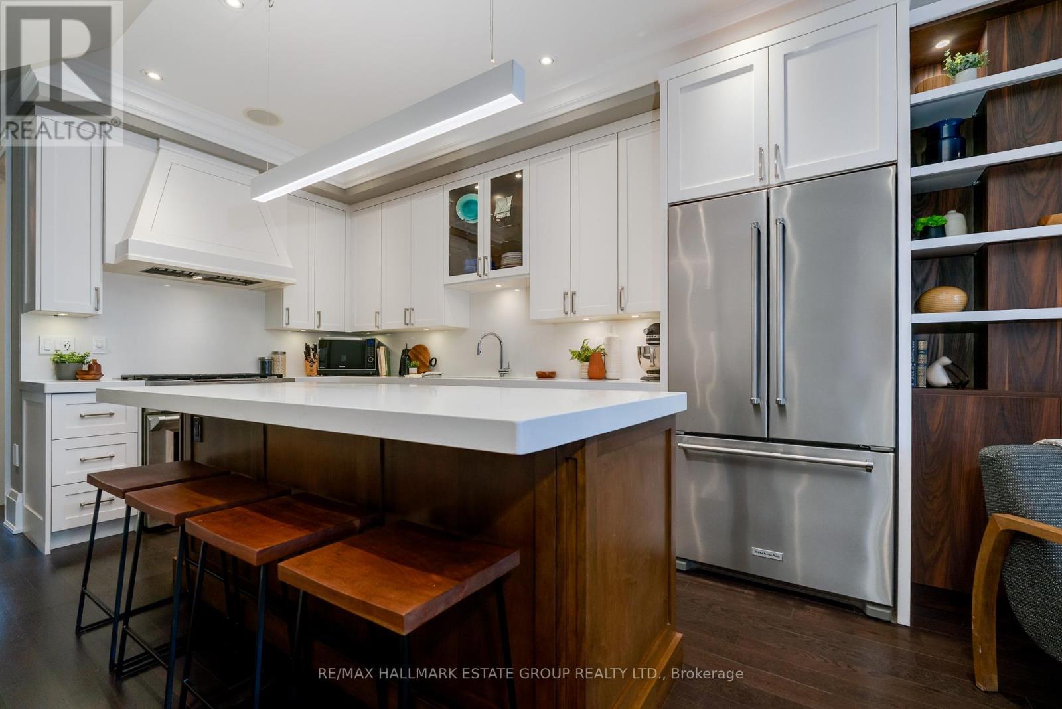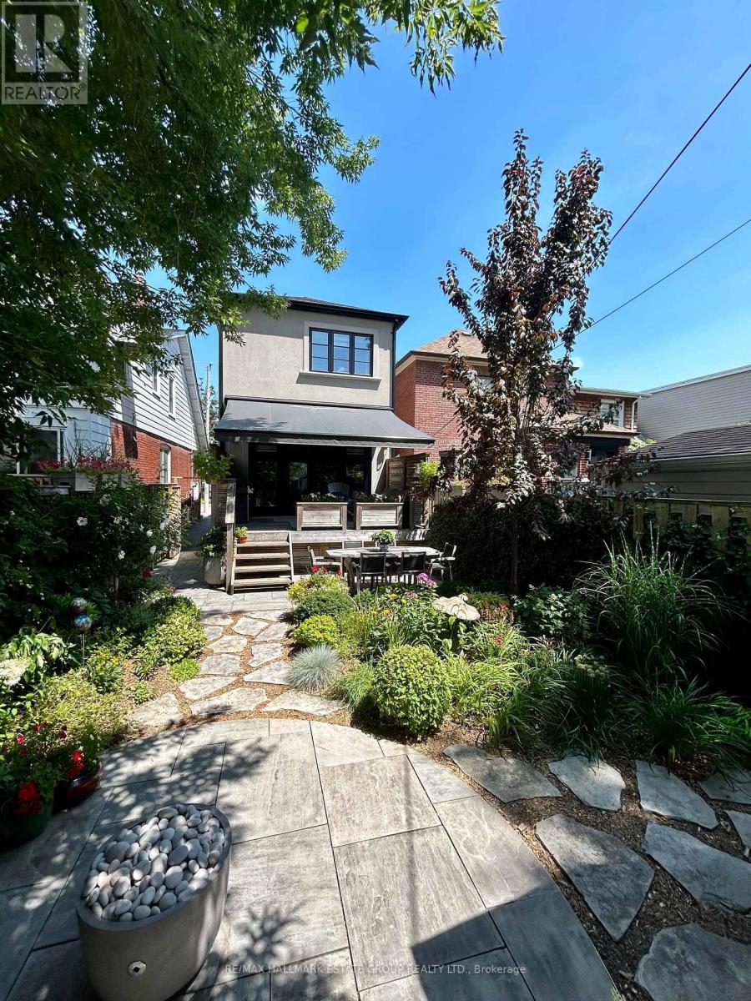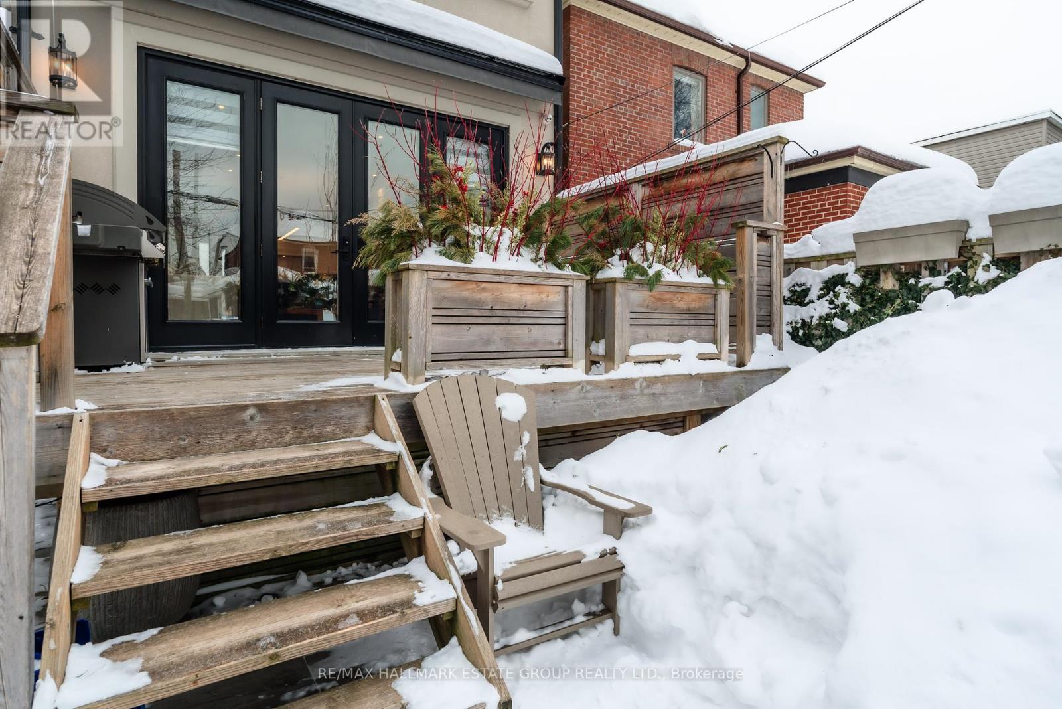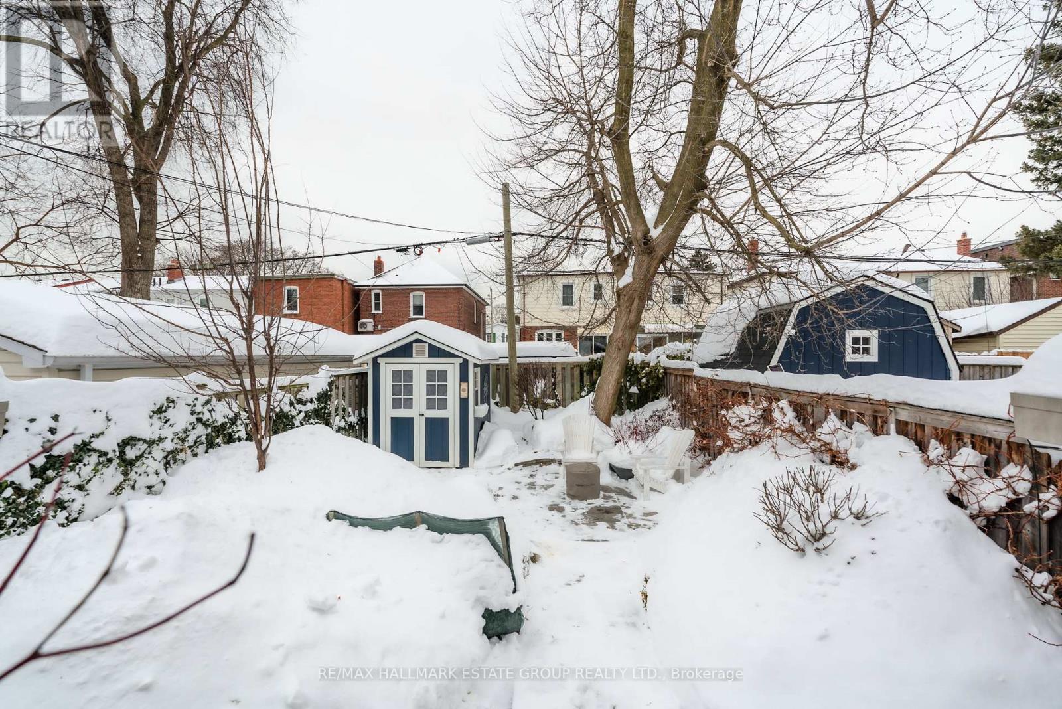3 Bedroom
4 Bathroom
Fireplace
Central Air Conditioning
Forced Air
$1,479,000
Experience luxury living in this stunning custom-designed detached home, located just steps from Subway and in the coveted RH McGregor School District. With impeccable workmanship and quality throughout, the home features high ceilings on all levels, a custom gourmet kitchen with a huge Caesar stone island, and a built-in entertainment unit with a gas fireplace. Enjoy modern amenities such as in-ceiling surround sound throughout w/ 3 receivers, LED pot lights, 2nd floor laundry, central vac, main floor powder room, and floor-to-ceiling glass doors that open to a private deck with beautiful oversized awning, overlooking a gorgeous west-facing landscaped garden with gas fire pit, in ground sprinklers (controlled by mobile app)and attractive custom storage shed. The spacious primary bedroom includes ample closet space and a spa-like 3-piece ensuite bathroom. All closets have custom organizers. The fully finished lower level comes with a 3-piece bathroom, a separate side entrance, and rough-in for a kitchen, along with a large recreation room and extra space that could serve as an office, gym, or play area. This beautiful home is just steps away from all amenities. Do not miss this opportunity to live in a home that perfectly blends style, comfort, and convenience in a great location. (id:41954)
Open House
This property has open houses!
Starts at:
2:00 pm
Ends at:
4:00 pm
Property Details
|
MLS® Number
|
E11980088 |
|
Property Type
|
Single Family |
|
Community Name
|
Danforth Village-East York |
|
Amenities Near By
|
Hospital, Park, Public Transit, Schools |
|
Parking Space Total
|
1 |
Building
|
Bathroom Total
|
4 |
|
Bedrooms Above Ground
|
3 |
|
Bedrooms Total
|
3 |
|
Amenities
|
Fireplace(s) |
|
Appliances
|
Central Vacuum, Dishwasher, Dryer, Microwave, Refrigerator, Stove, Washer, Wine Fridge |
|
Basement Development
|
Finished |
|
Basement Features
|
Separate Entrance |
|
Basement Type
|
N/a (finished) |
|
Construction Style Attachment
|
Detached |
|
Cooling Type
|
Central Air Conditioning |
|
Exterior Finish
|
Stone, Stucco |
|
Fireplace Present
|
Yes |
|
Fireplace Total
|
1 |
|
Flooring Type
|
Hardwood |
|
Foundation Type
|
Unknown |
|
Half Bath Total
|
1 |
|
Heating Fuel
|
Natural Gas |
|
Heating Type
|
Forced Air |
|
Stories Total
|
2 |
|
Type
|
House |
|
Utility Water
|
Municipal Water |
Parking
Land
|
Acreage
|
No |
|
Fence Type
|
Fenced Yard |
|
Land Amenities
|
Hospital, Park, Public Transit, Schools |
|
Sewer
|
Sanitary Sewer |
|
Size Depth
|
95 Ft |
|
Size Frontage
|
22 Ft |
|
Size Irregular
|
22 X 95 Ft |
|
Size Total Text
|
22 X 95 Ft |
Rooms
| Level |
Type |
Length |
Width |
Dimensions |
|
Second Level |
Primary Bedroom |
3.08 m |
3.84 m |
3.08 m x 3.84 m |
|
Second Level |
Bedroom 2 |
2.32 m |
4.14 m |
2.32 m x 4.14 m |
|
Second Level |
Bedroom 3 |
2.3 m |
4.14 m |
2.3 m x 4.14 m |
|
Basement |
Recreational, Games Room |
4.23 m |
3.99 m |
4.23 m x 3.99 m |
|
Basement |
Office |
3.99 m |
3.44 m |
3.99 m x 3.44 m |
|
Main Level |
Foyer |
2.1 m |
1.55 m |
2.1 m x 1.55 m |
|
Main Level |
Dining Room |
2.43 m |
2.91 m |
2.43 m x 2.91 m |
|
Main Level |
Kitchen |
4.43 m |
4.42 m |
4.43 m x 4.42 m |
|
Main Level |
Living Room |
4.52 m |
3.23 m |
4.52 m x 3.23 m |
https://www.realtor.ca/real-estate/27933502/30-roosevelt-road-toronto-danforth-village-east-york-danforth-village-east-york






