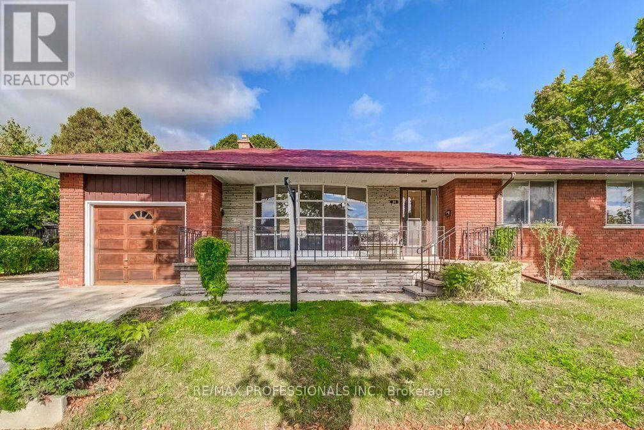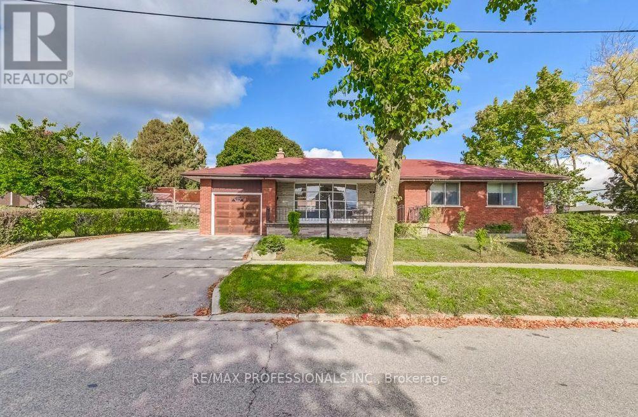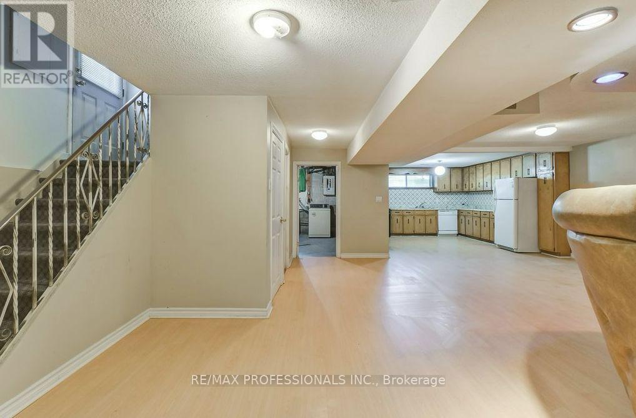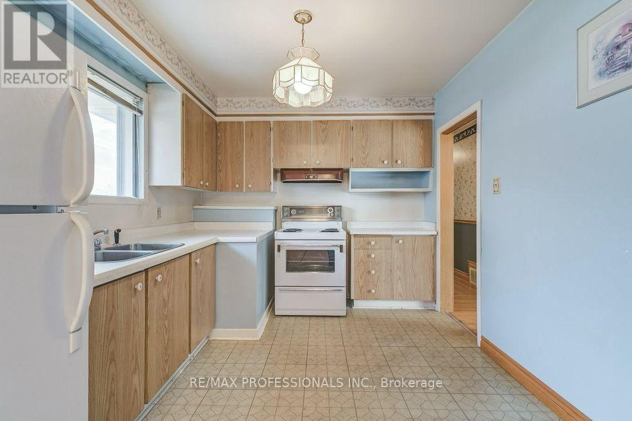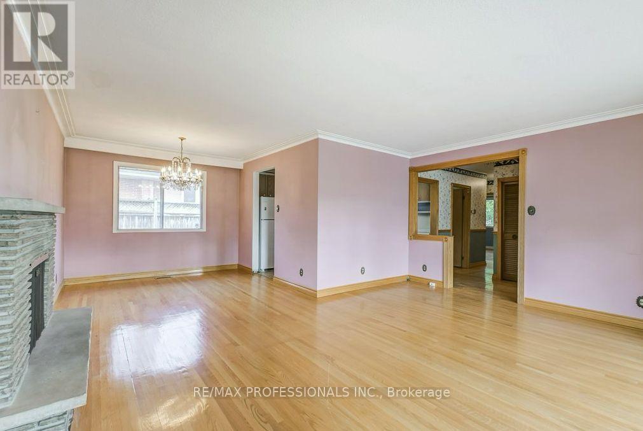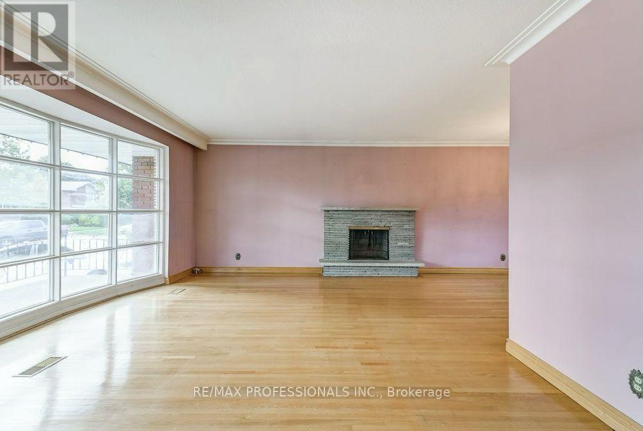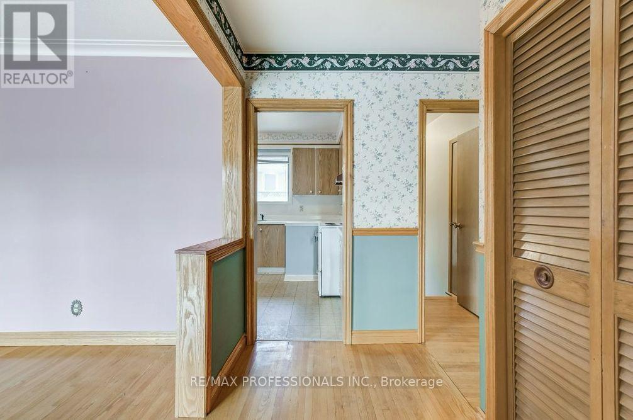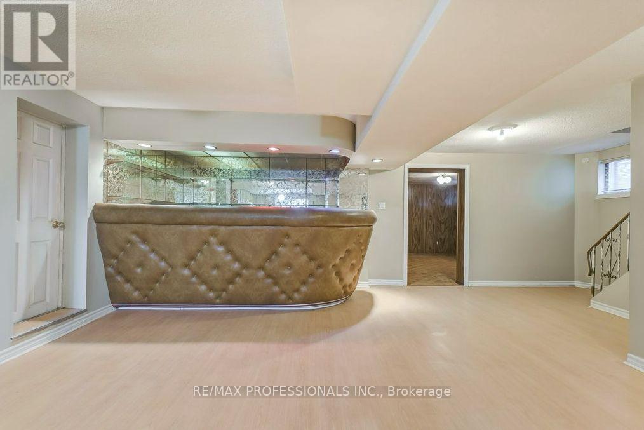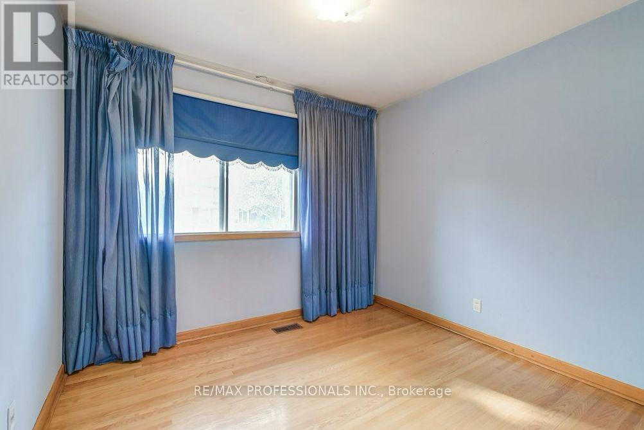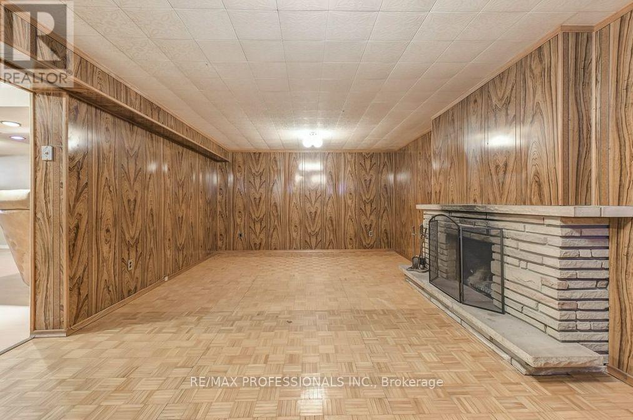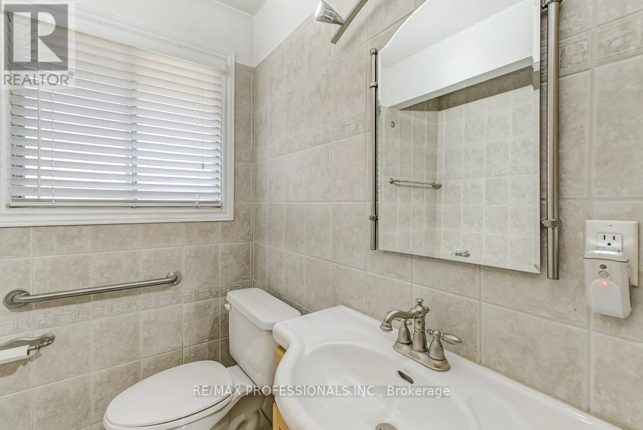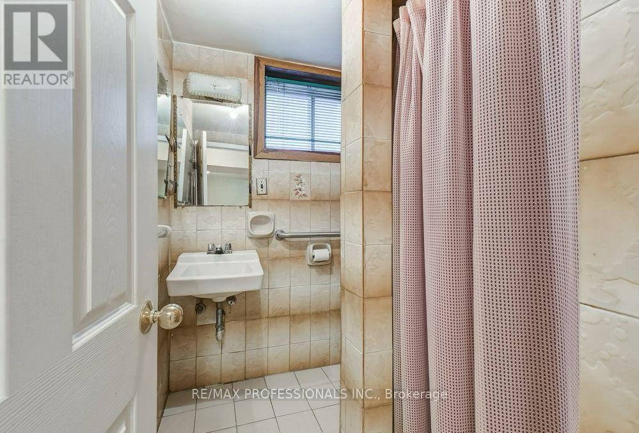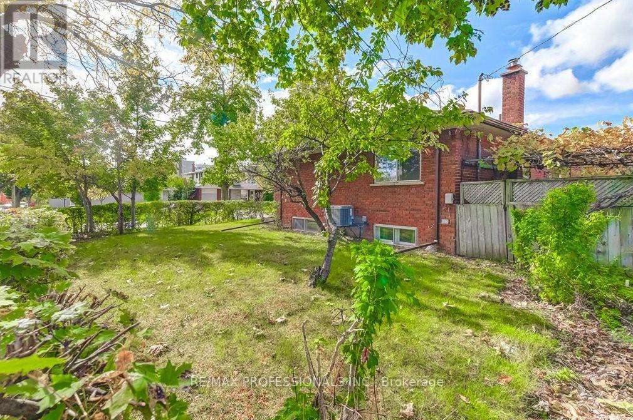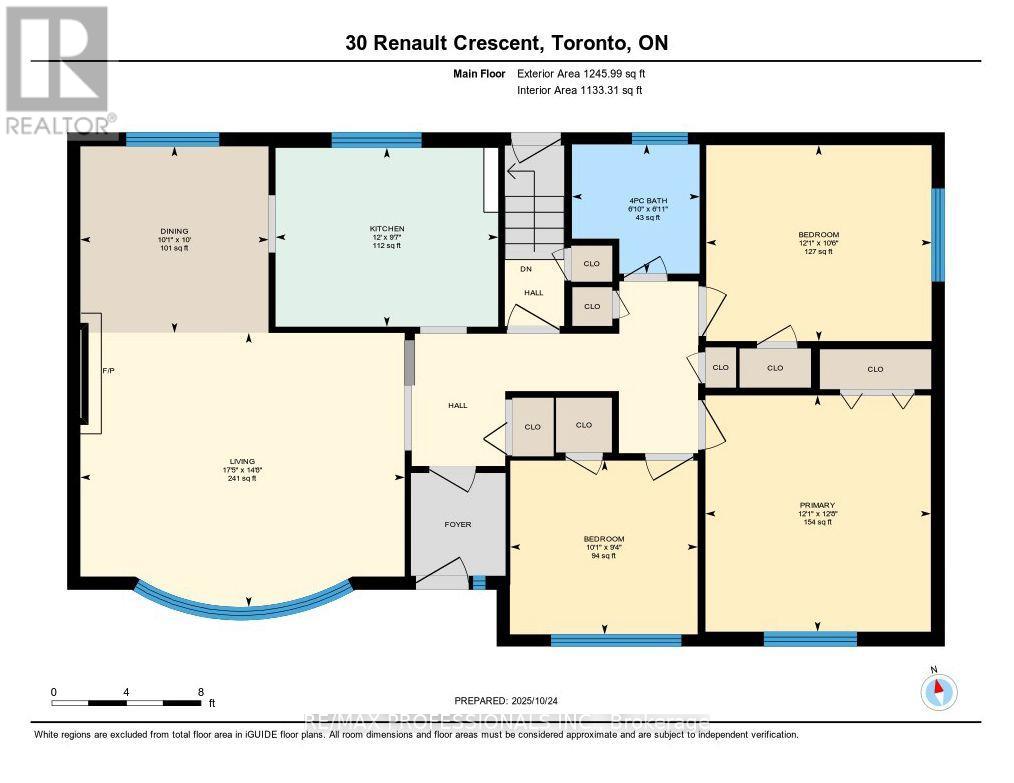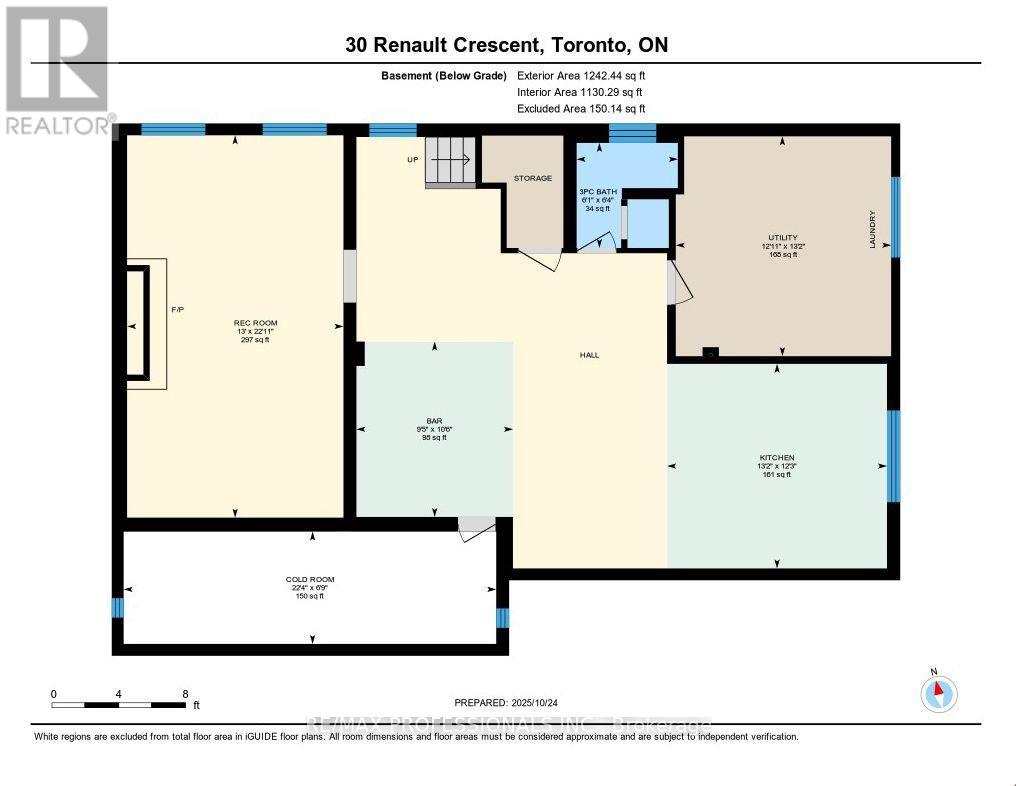30 Renault Crescent Toronto (Humber Heights), Ontario M9P 1J3
$1,175,000
Rare Opportunity, first time for sale since 1972! For 55 years, this beloved home has been in the same family - a place where birthdays were celebrated, holidays were shared, and generations gathered around the kitchen table. Now, for the first time in decades, it's ready for a new family to write the next chapter. With great bones and a warm, welcoming feel, this home offers the solid craftsmanship of an earlier era. Though its style is a bit nostalgic, the possibilities are endless - update, restore, or simply refresh to make it your own. Good "bones" is always better than "outdated" decor. Painting is easy. Situated on a bright corner with lots of greenery, the natural light floods the windows withwarmth and life. There is so much room for the family, and the parking to match. Set in a friendly and quiet neighborhood close to excellent schools, shopping, parks, and convenient transit, it's an ideal spot to put down roots and grow. This isn't just a house - it's a place where memories were made and where many more are waiting to happen. Come see the potential, feel the warmth, and imagine the future this home holds. (id:41954)
Open House
This property has open houses!
2:00 pm
Ends at:4:00 pm
2:00 pm
Ends at:4:00 pm
Property Details
| MLS® Number | W12485154 |
| Property Type | Single Family |
| Community Name | Humber Heights |
| Amenities Near By | Park, Place Of Worship, Public Transit, Schools |
| Equipment Type | Water Heater |
| Features | Carpet Free |
| Parking Space Total | 4 |
| Rental Equipment Type | Water Heater |
| Structure | Porch |
Building
| Bathroom Total | 2 |
| Bedrooms Above Ground | 3 |
| Bedrooms Total | 3 |
| Age | 51 To 99 Years |
| Appliances | Garage Door Opener Remote(s), Two Stoves, Window Coverings, Two Refrigerators |
| Basement Development | Finished |
| Basement Features | Separate Entrance |
| Basement Type | N/a, N/a (finished) |
| Construction Style Attachment | Detached |
| Cooling Type | Central Air Conditioning |
| Exterior Finish | Brick |
| Fireplace Present | Yes |
| Fireplace Total | 2 |
| Flooring Type | Hardwood, Linoleum, Laminate |
| Foundation Type | Block |
| Heating Fuel | Natural Gas |
| Heating Type | Forced Air |
| Stories Total | 2 |
| Size Interior | 1100 - 1500 Sqft |
| Type | House |
| Utility Water | Municipal Water |
Parking
| Attached Garage | |
| Garage |
Land
| Acreage | No |
| Fence Type | Fenced Yard |
| Land Amenities | Park, Place Of Worship, Public Transit, Schools |
| Sewer | Sanitary Sewer |
| Size Depth | 50 Ft ,1 In |
| Size Frontage | 103 Ft ,7 In |
| Size Irregular | 103.6 X 50.1 Ft |
| Size Total Text | 103.6 X 50.1 Ft |
| Zoning Description | Residential |
Rooms
| Level | Type | Length | Width | Dimensions |
|---|---|---|---|---|
| Basement | Utility Room | 3.93 m | 4.01 m | 3.93 m x 4.01 m |
| Basement | Other | 3.01 m | 3.33 m | 3.01 m x 3.33 m |
| Basement | Recreational, Games Room | 3.95 m | 6.98 m | 3.95 m x 6.98 m |
| Basement | Kitchen | 4.01 m | 3.73 m | 4.01 m x 3.73 m |
| Basement | Other | 3.98 m | 5.29 m | 3.98 m x 5.29 m |
| Basement | Cold Room | 6.08 m | 2.05 m | 6.08 m x 2.05 m |
| Main Level | Living Room | 5.31 m | 4.48 m | 5.31 m x 4.48 m |
| Main Level | Dining Room | 3.08 m | 3.05 m | 3.08 m x 3.05 m |
| Main Level | Kitchen | 3.65 m | 2.93 m | 3.65 m x 2.93 m |
| Main Level | Primary Bedroom | 3.69 m | 3.87 m | 3.69 m x 3.87 m |
| Main Level | Bedroom 2 | 3.69 m | 3.21 m | 3.69 m x 3.21 m |
| Main Level | Bedroom 3 | 3.07 m | 2.85 m | 3.07 m x 2.85 m |
Interested?
Contact us for more information
