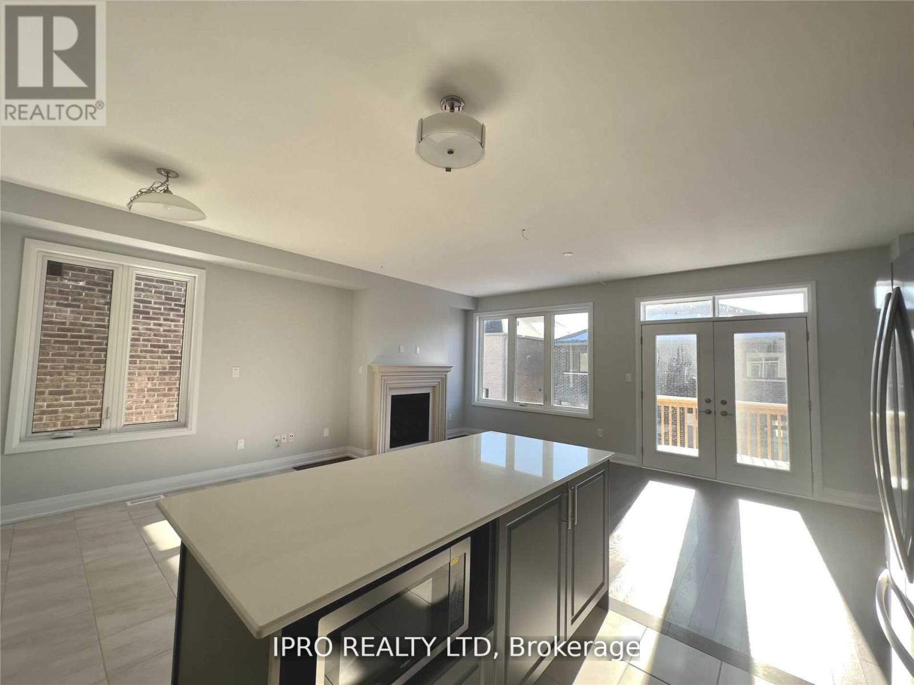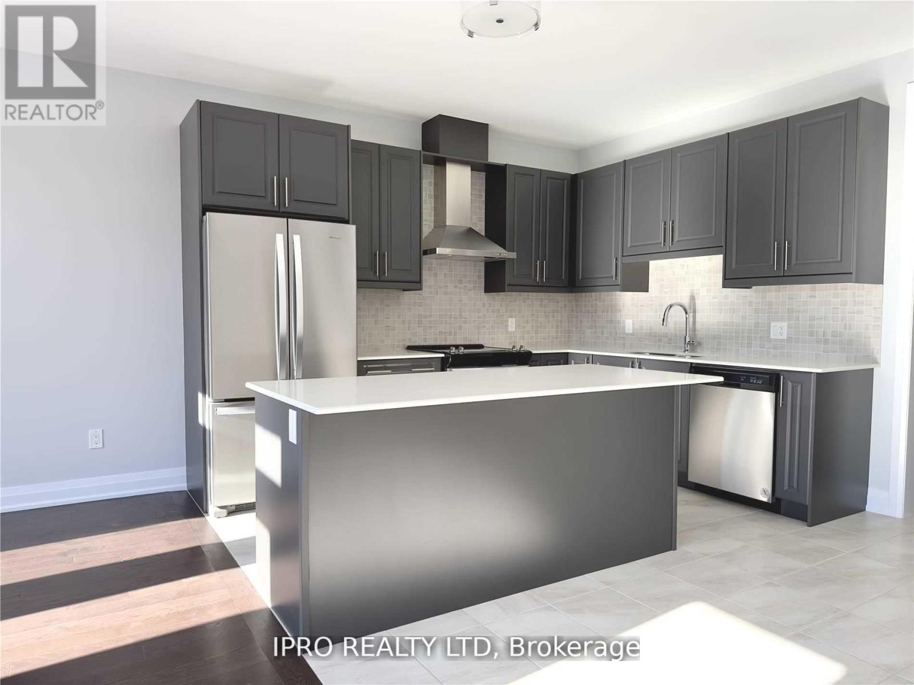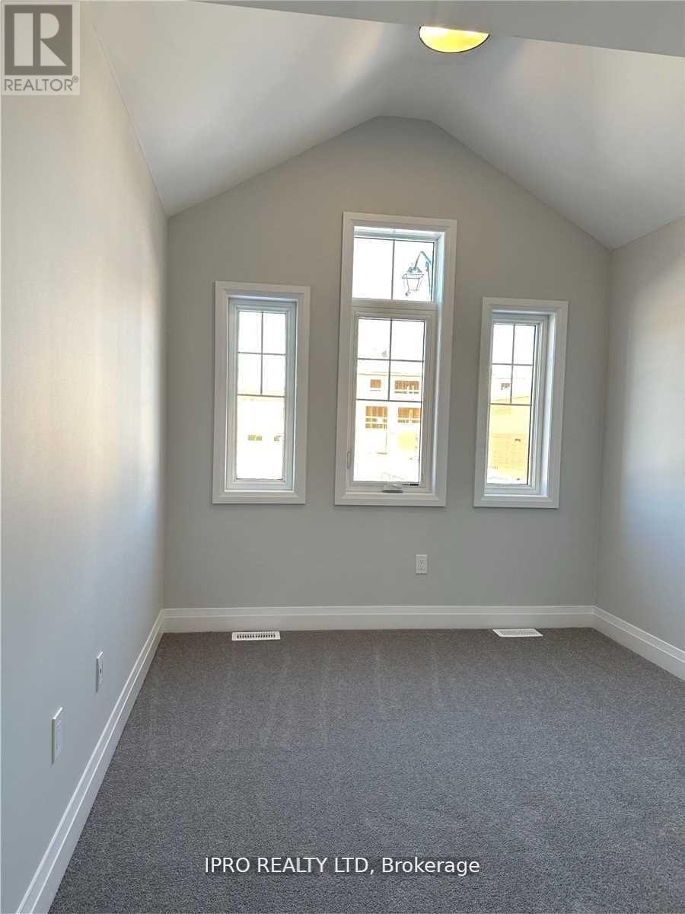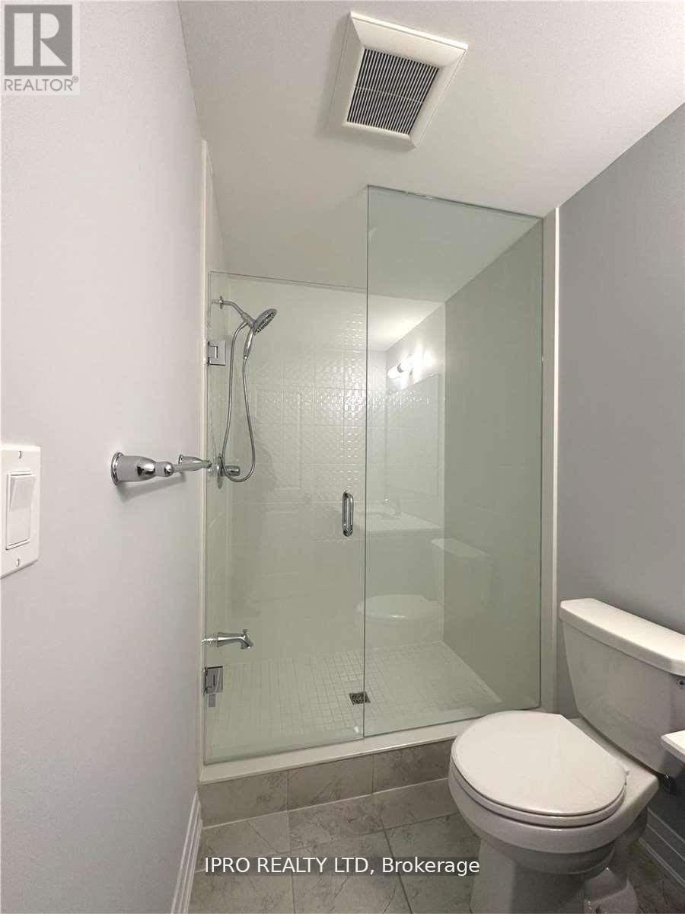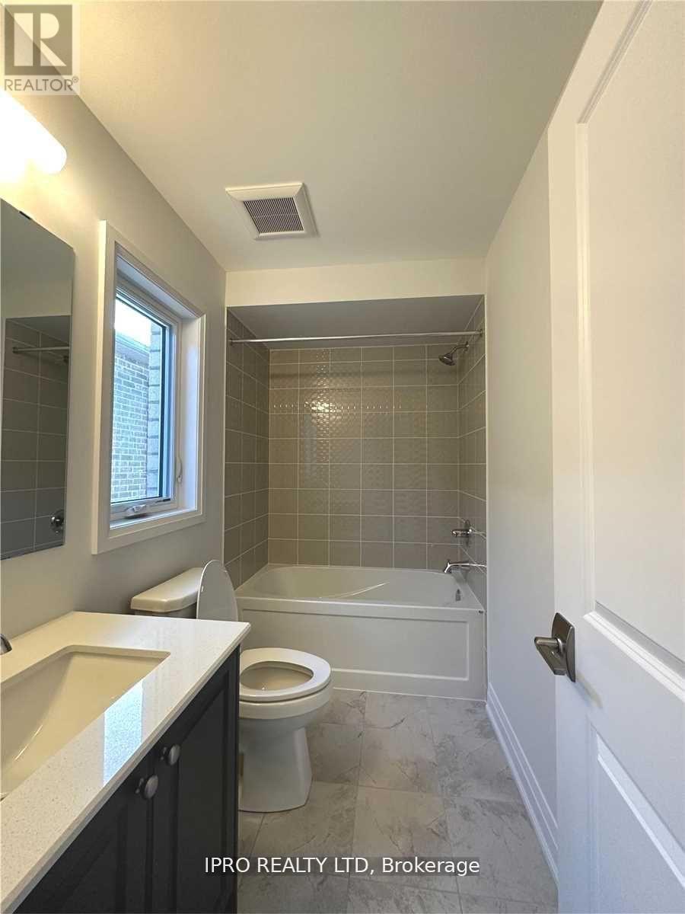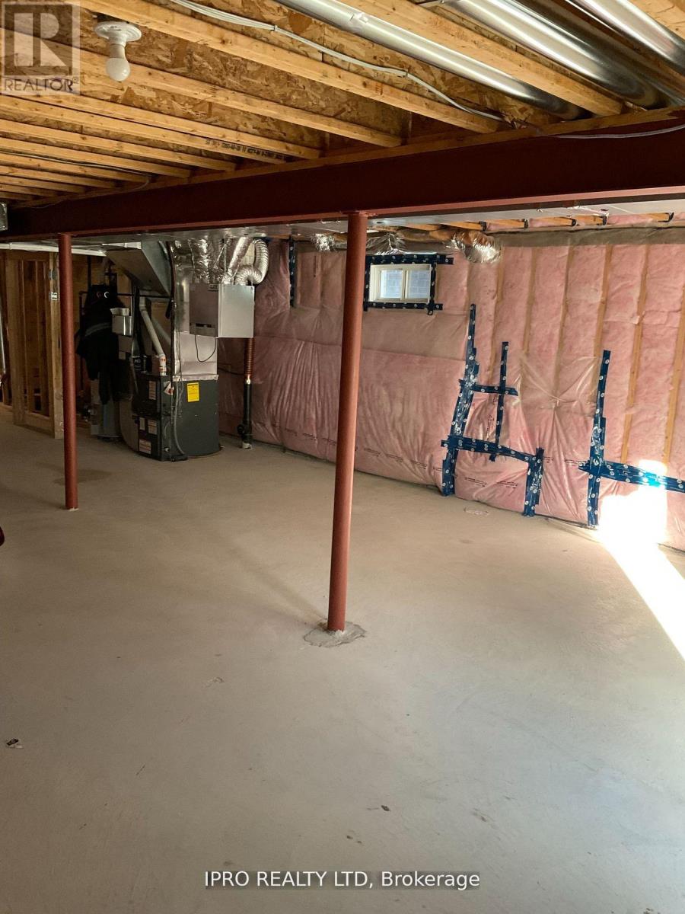30 Periwinkle Road W Springwater (Midhurst), Ontario L9X 2C8
4 Bedroom
4 Bathroom
Fireplace
Central Air Conditioning
Forced Air
$899,000
This is about 2 years new home with over 2000 sq ft of living space features 9" ceiling on main floor with high end finishes includes a Living room fire place and modern kitchen. 4 good size Bedrooms and 3 full washrooms on second level. A rare walkout basement awaits your creative touch. (id:41954)
Property Details
| MLS® Number | S11954187 |
| Property Type | Single Family |
| Community Name | Midhurst |
| Parking Space Total | 3 |
Building
| Bathroom Total | 4 |
| Bedrooms Above Ground | 4 |
| Bedrooms Total | 4 |
| Appliances | Dishwasher, Dryer, Refrigerator, Stove, Washer |
| Basement Development | Unfinished |
| Basement Features | Walk Out |
| Basement Type | N/a (unfinished) |
| Construction Style Attachment | Semi-detached |
| Cooling Type | Central Air Conditioning |
| Exterior Finish | Brick |
| Fireplace Present | Yes |
| Foundation Type | Concrete |
| Half Bath Total | 1 |
| Heating Fuel | Natural Gas |
| Heating Type | Forced Air |
| Stories Total | 2 |
| Type | House |
| Utility Water | Municipal Water |
Parking
| Attached Garage |
Land
| Acreage | No |
| Sewer | Sanitary Sewer |
| Size Depth | 90 Ft |
| Size Frontage | 25 Ft |
| Size Irregular | 25 X 90 Ft |
| Size Total Text | 25 X 90 Ft |
Rooms
| Level | Type | Length | Width | Dimensions |
|---|---|---|---|---|
| Second Level | Primary Bedroom | 4 m | 4.45 m | 4 m x 4.45 m |
| Second Level | Bedroom 2 | 2.78 m | 3.96 m | 2.78 m x 3.96 m |
| Second Level | Bedroom 3 | 2.8 m | 3.54 m | 2.8 m x 3.54 m |
| Second Level | Bedroom 4 | 3.02 m | 2.74 m | 3.02 m x 2.74 m |
| Main Level | Kitchen | 2.47 m | 3.6 m | 2.47 m x 3.6 m |
| Other | Living Room | 5.94 m | 3.44 m | 5.94 m x 3.44 m |
| Other | Dining Room | 3.26 m | 3.6 m | 3.26 m x 3.6 m |
https://www.realtor.ca/real-estate/27873481/30-periwinkle-road-w-springwater-midhurst-midhurst
Interested?
Contact us for more information




