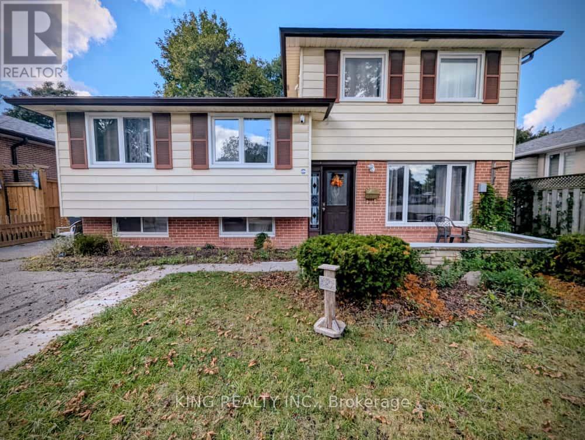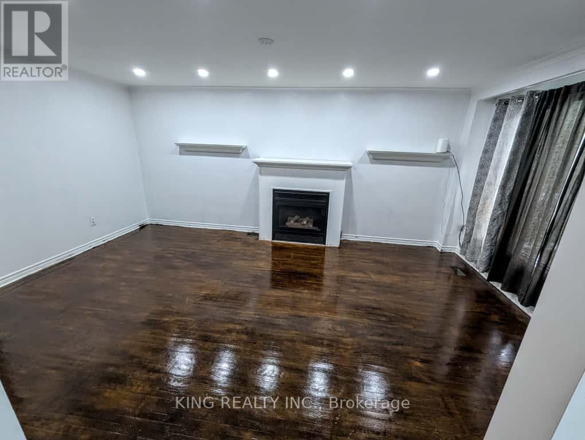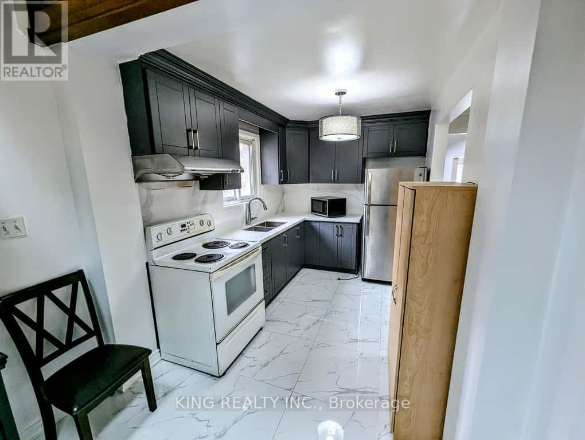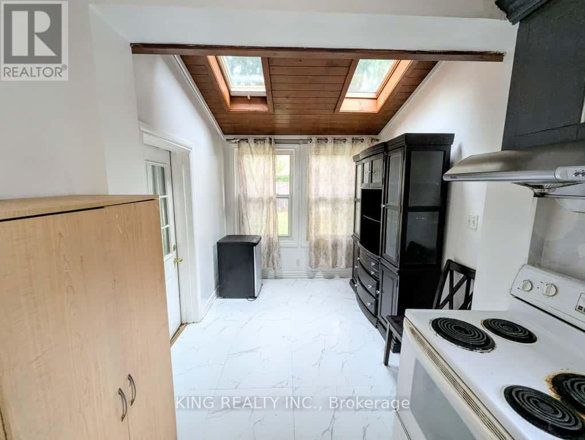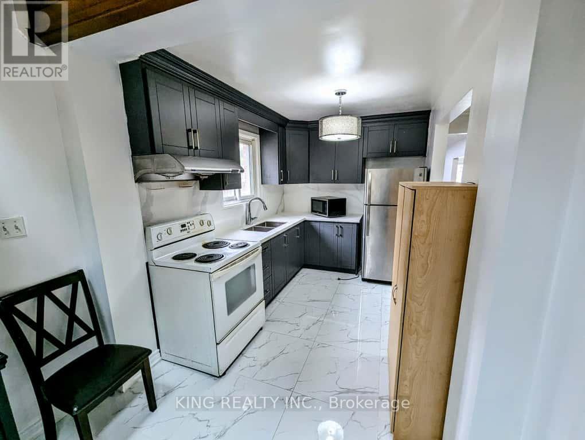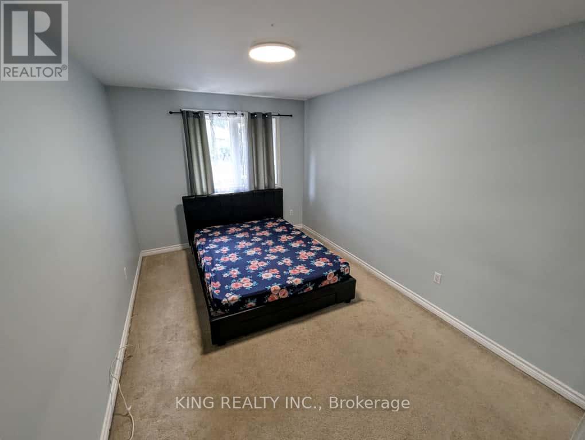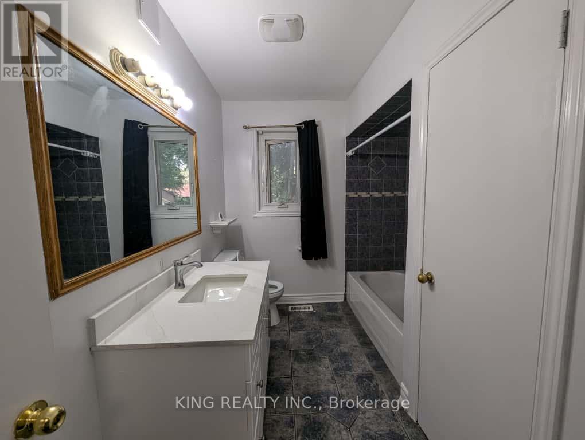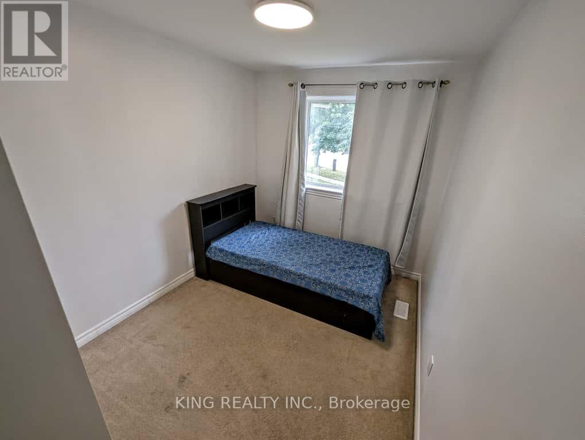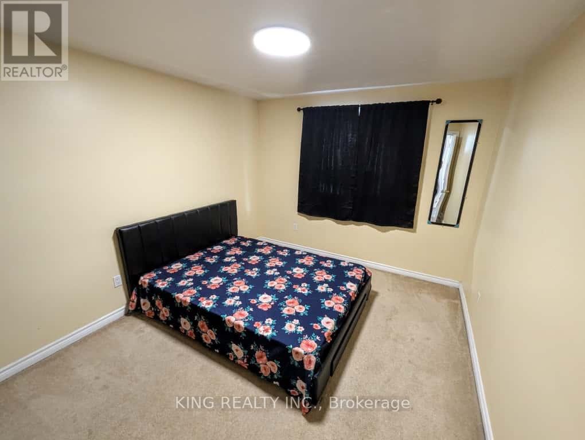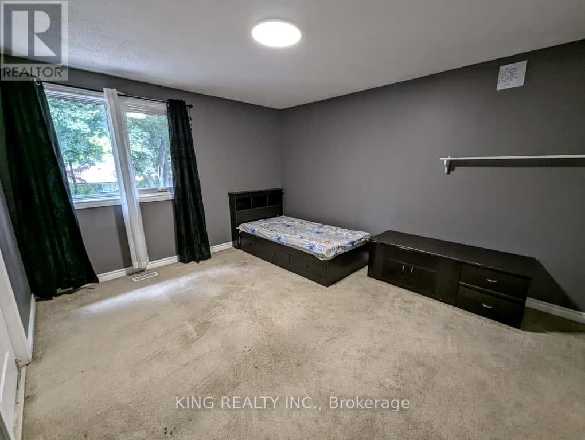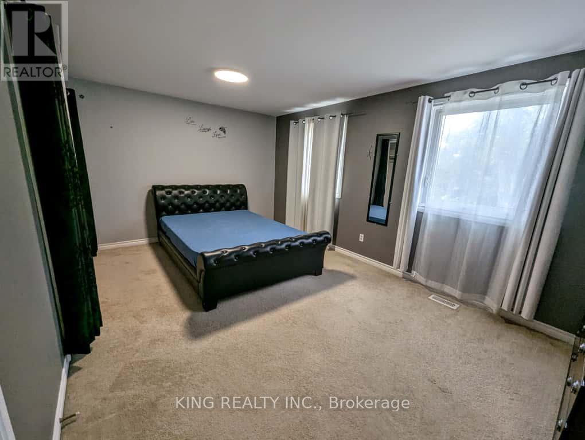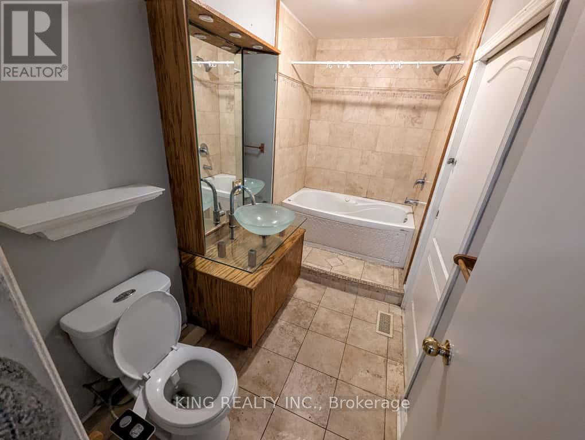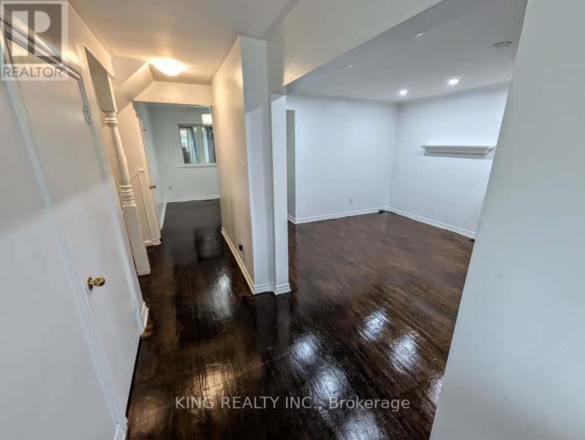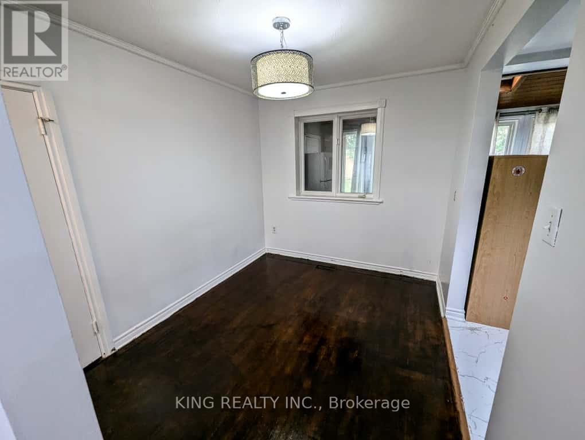5 Bedroom
3 Bathroom
1500 - 2000 sqft
Fireplace
Central Air Conditioning
Forced Air
$999,000
Spacious and well-maintained 5-bedroom side-split detached home located in the desirable Northwood Park neighborhood. Features include hardwood flooring on the main floor, fresh paint, broadloom on the upper level, skylights in the kitchen, and a mudroom with walkout to the backyard. The primary bedroom offers a private 4-piece ensuite. This home also includes a separate entrance bachelor apartment perfect for rental income or extended family. Situated on a large lot and within walking distance to schools, transit, parks, and all amenities. Great opportunity for first-time buyers, families, or investors! (id:41954)
Property Details
|
MLS® Number
|
W12430072 |
|
Property Type
|
Single Family |
|
Community Name
|
Northwood Park |
|
Amenities Near By
|
Park, Public Transit, Schools |
|
Community Features
|
School Bus |
|
Parking Space Total
|
3 |
Building
|
Bathroom Total
|
3 |
|
Bedrooms Above Ground
|
5 |
|
Bedrooms Total
|
5 |
|
Appliances
|
All, Window Coverings |
|
Basement Features
|
Apartment In Basement, Separate Entrance |
|
Basement Type
|
N/a |
|
Construction Style Attachment
|
Detached |
|
Construction Style Split Level
|
Sidesplit |
|
Cooling Type
|
Central Air Conditioning |
|
Exterior Finish
|
Brick, Vinyl Siding |
|
Fireplace Present
|
Yes |
|
Flooring Type
|
Hardwood, Ceramic, Carpeted |
|
Foundation Type
|
Concrete |
|
Heating Fuel
|
Natural Gas |
|
Heating Type
|
Forced Air |
|
Size Interior
|
1500 - 2000 Sqft |
|
Type
|
House |
|
Utility Water
|
Municipal Water |
Parking
Land
|
Acreage
|
No |
|
Land Amenities
|
Park, Public Transit, Schools |
|
Sewer
|
Sanitary Sewer |
|
Size Depth
|
102 Ft ,3 In |
|
Size Frontage
|
53 Ft ,9 In |
|
Size Irregular
|
53.8 X 102.3 Ft ; On A Curve |
|
Size Total Text
|
53.8 X 102.3 Ft ; On A Curve |
Rooms
| Level |
Type |
Length |
Width |
Dimensions |
|
Second Level |
Bedroom |
5 m |
3.01 m |
5 m x 3.01 m |
|
Second Level |
Bedroom |
3.07 m |
2.53 m |
3.07 m x 2.53 m |
|
Second Level |
Bedroom |
3.7 m |
3.25 m |
3.7 m x 3.25 m |
|
Third Level |
Bedroom |
5.25 m |
3.58 m |
5.25 m x 3.58 m |
|
Third Level |
Primary Bedroom |
4.29 m |
3.65 m |
4.29 m x 3.65 m |
|
Basement |
Bedroom |
5.4 m |
3.36 m |
5.4 m x 3.36 m |
|
Main Level |
Living Room |
5.68 m |
3.86 m |
5.68 m x 3.86 m |
|
Main Level |
Dining Room |
3.2 m |
2.56 m |
3.2 m x 2.56 m |
|
Main Level |
Kitchen |
5.9 m |
2.38 m |
5.9 m x 2.38 m |
Utilities
|
Cable
|
Installed |
|
Electricity
|
Installed |
|
Sewer
|
Installed |
https://www.realtor.ca/real-estate/28920110/30-parkway-avenue-brampton-northwood-park-northwood-park
