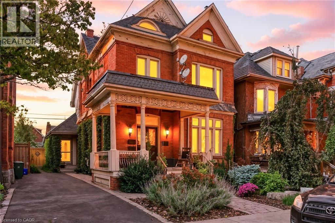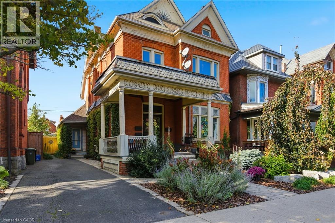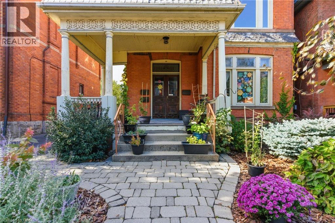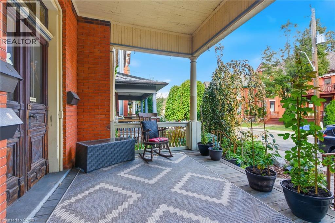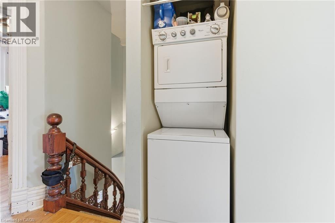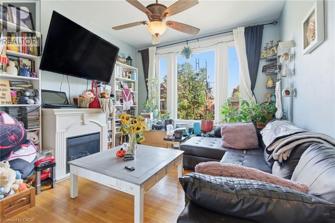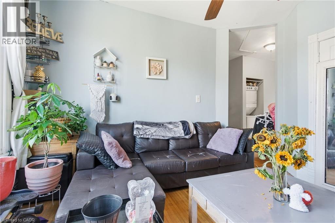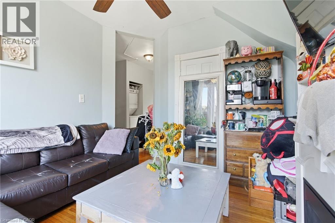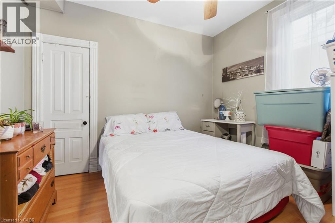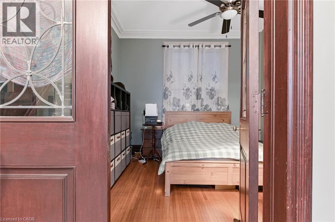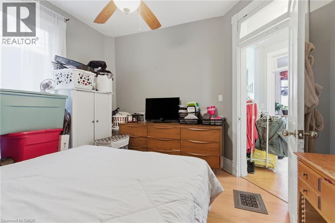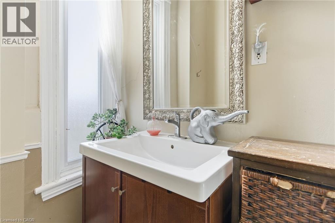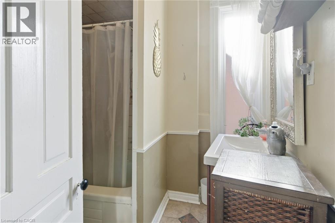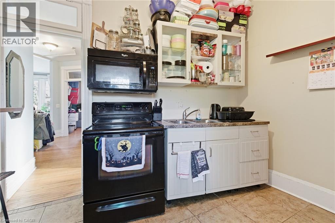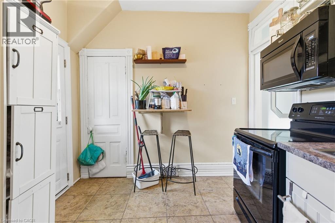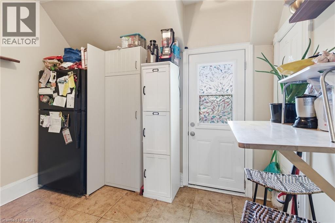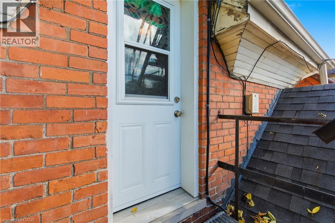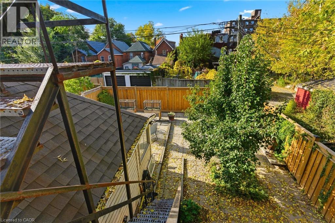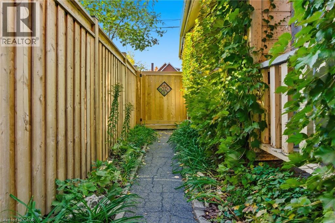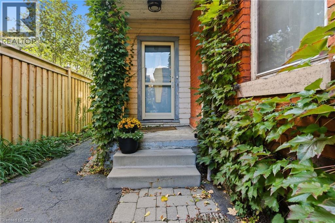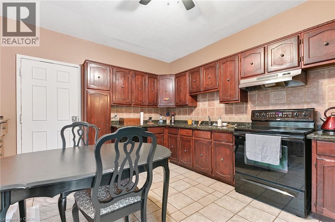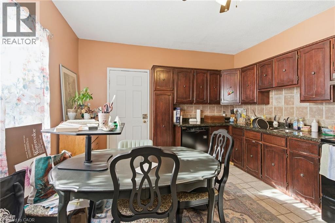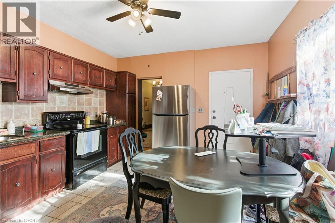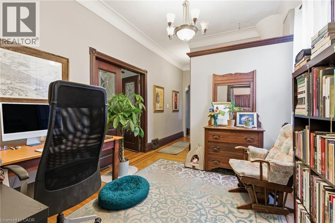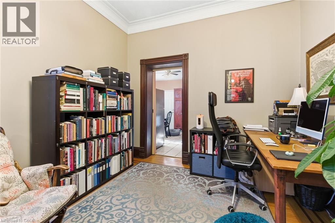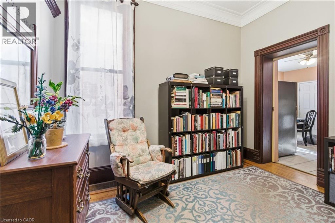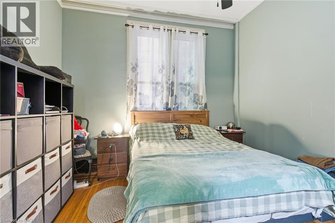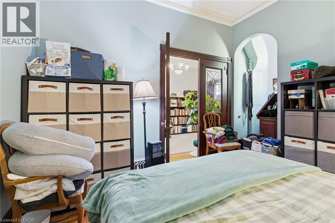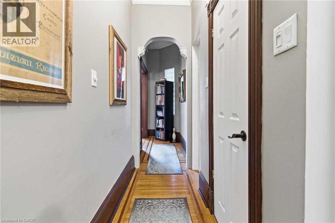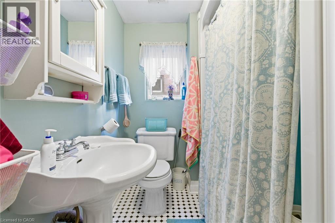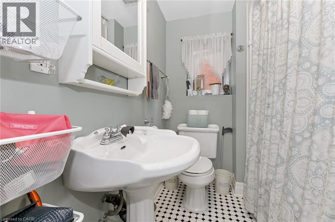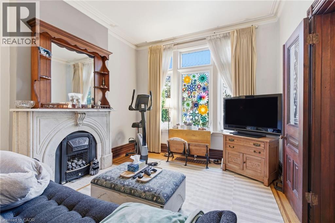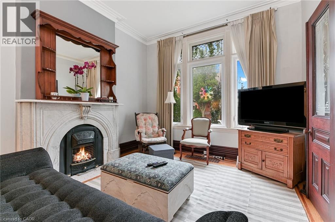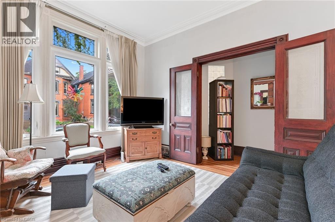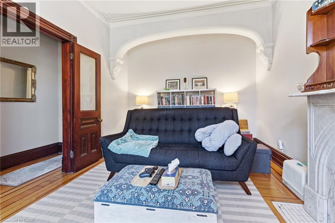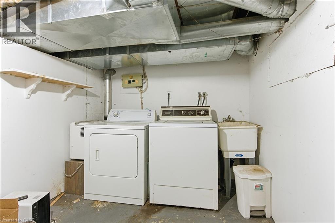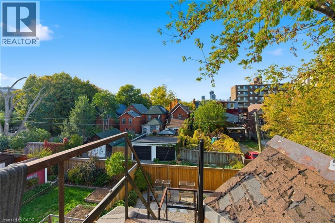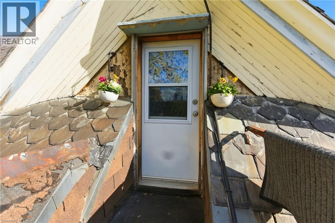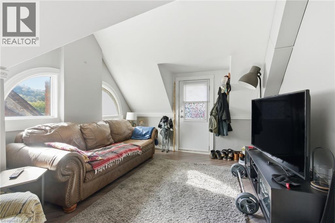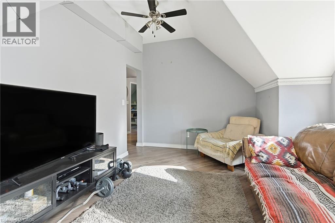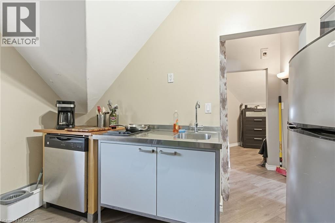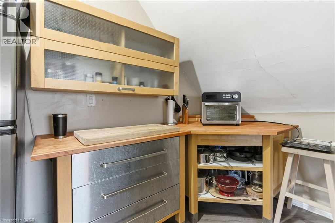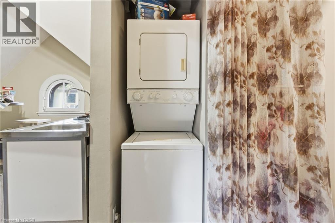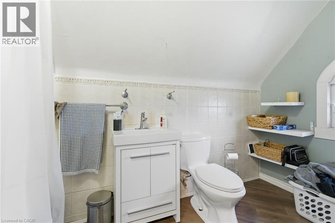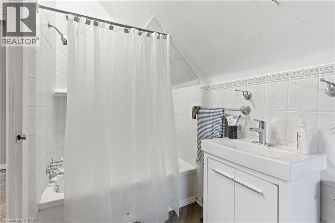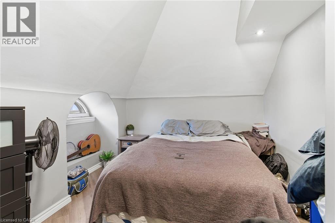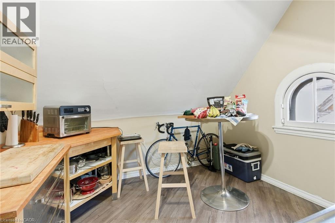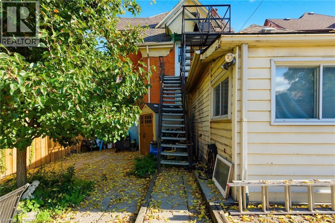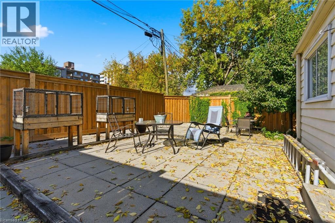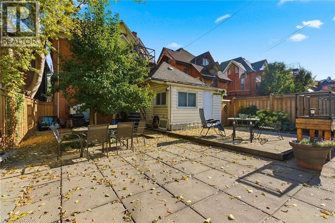30 Ontario Avenue Hamilton, Ontario L8N 2X2
4 Bedroom
3 Bathroom
2443 sqft
Central Air Conditioning
Forced Air
$823,900
Spacious 2,450 sq ft triplex in Hamilton’s desirable Stinson neighbourhood. Three self-contained units with strong rental potential. Located on a quiet, characteristic filled street close to downtown, parks, transit, highway access and all amenities. Great opportunity to add value and increase income in a staple of one Hamilton most flourishing neighborhoods. (id:41954)
Property Details
| MLS® Number | 40782481 |
| Property Type | Single Family |
| Amenities Near By | Hospital, Park, Place Of Worship, Public Transit, Schools |
| Community Features | Community Centre |
| Parking Space Total | 4 |
Building
| Bathroom Total | 3 |
| Bedrooms Above Ground | 4 |
| Bedrooms Total | 4 |
| Appliances | Dryer, Refrigerator, Stove, Washer |
| Basement Development | Finished |
| Basement Type | Full (finished) |
| Construction Style Attachment | Detached |
| Cooling Type | Central Air Conditioning |
| Exterior Finish | Brick |
| Foundation Type | Poured Concrete |
| Heating Fuel | Electric |
| Heating Type | Forced Air |
| Stories Total | 3 |
| Size Interior | 2443 Sqft |
| Type | House |
| Utility Water | Municipal Water |
Land
| Access Type | Road Access, Highway Access, Highway Nearby |
| Acreage | No |
| Land Amenities | Hospital, Park, Place Of Worship, Public Transit, Schools |
| Sewer | Municipal Sewage System |
| Size Depth | 97 Ft |
| Size Frontage | 40 Ft |
| Size Total Text | Under 1/2 Acre |
| Zoning Description | D |
Rooms
| Level | Type | Length | Width | Dimensions |
|---|---|---|---|---|
| Second Level | Family Room | 11'4'' x 13'2'' | ||
| Second Level | Bedroom | 10'7'' x 11'2'' | ||
| Second Level | Laundry Room | 3'9'' x 2'3'' | ||
| Second Level | Bedroom | 11'5'' x 11'0'' | ||
| Second Level | 3pc Bathroom | 7'9'' x 8'7'' | ||
| Second Level | Eat In Kitchen | 10'6'' x 9'7'' | ||
| Third Level | 3pc Bathroom | 7'6'' x 11'2'' | ||
| Third Level | Bedroom | 13'0'' x 10'9'' | ||
| Third Level | Other | 7'4'' x 5'0'' | ||
| Third Level | Eat In Kitchen | 11'4'' x 11'5'' | ||
| Third Level | Sitting Room | 10'6'' x 14'7'' | ||
| Basement | Other | 9'9'' x 6'5'' | ||
| Basement | Other | 12'1'' x 17'9'' | ||
| Basement | Utility Room | 6'3'' x 11'8'' | ||
| Basement | Kitchen | 12'1'' x 9'2'' | ||
| Basement | Laundry Room | 12'5'' x 7'5'' | ||
| Main Level | Living Room | 11'4'' x 16'6'' | ||
| Main Level | Foyer | 10'7'' x 11'4'' | ||
| Main Level | Primary Bedroom | 11'4'' x 11'5'' | ||
| Main Level | 3pc Bathroom | 6'9'' x 5'11'' | ||
| Main Level | Other | 3'3'' x 6'1'' | ||
| Main Level | Office | 10'7'' x 11'7'' | ||
| Main Level | Eat In Kitchen | 12'9'' x 14'4'' | ||
| Main Level | Laundry Room | 10'9'' x 5'1'' |
https://www.realtor.ca/real-estate/29045518/30-ontario-avenue-hamilton
Interested?
Contact us for more information
