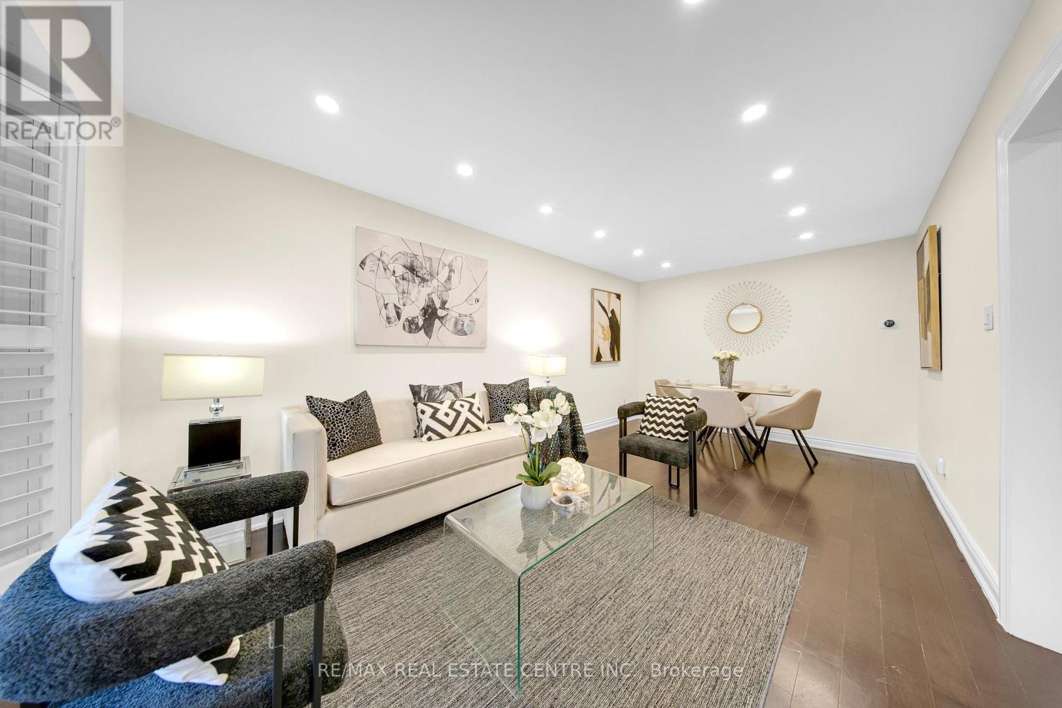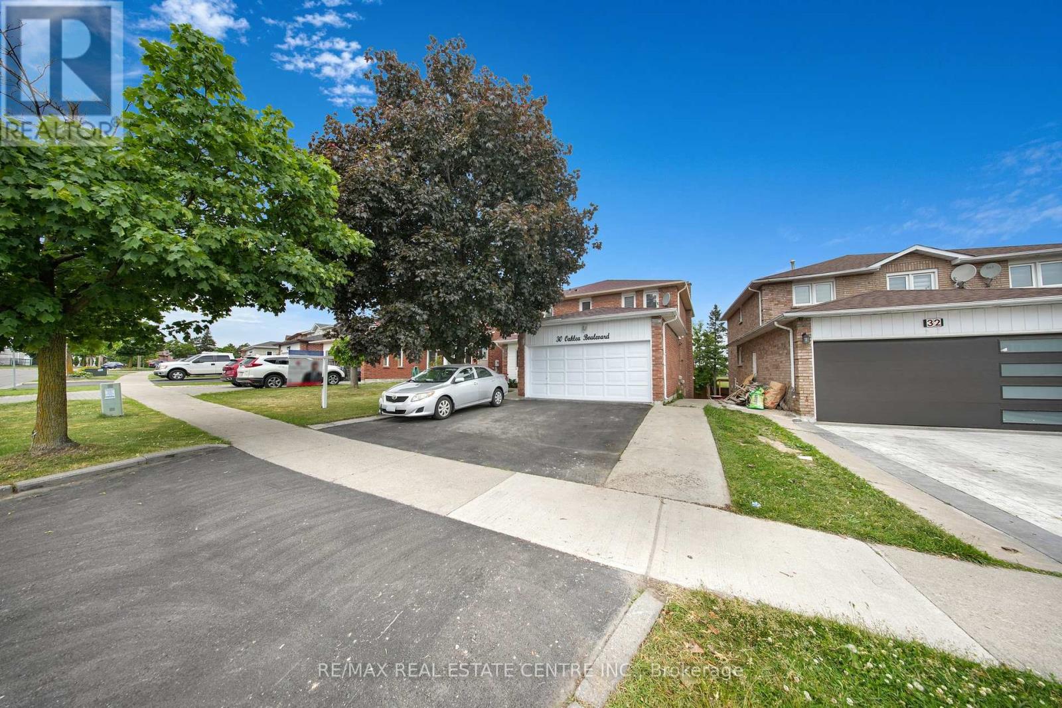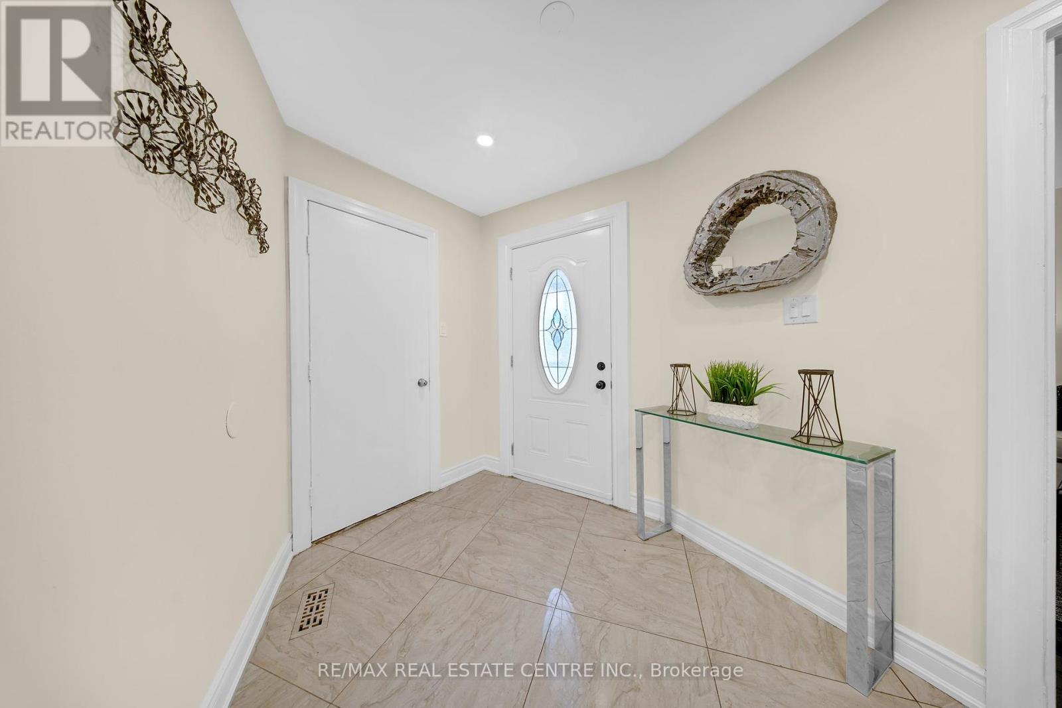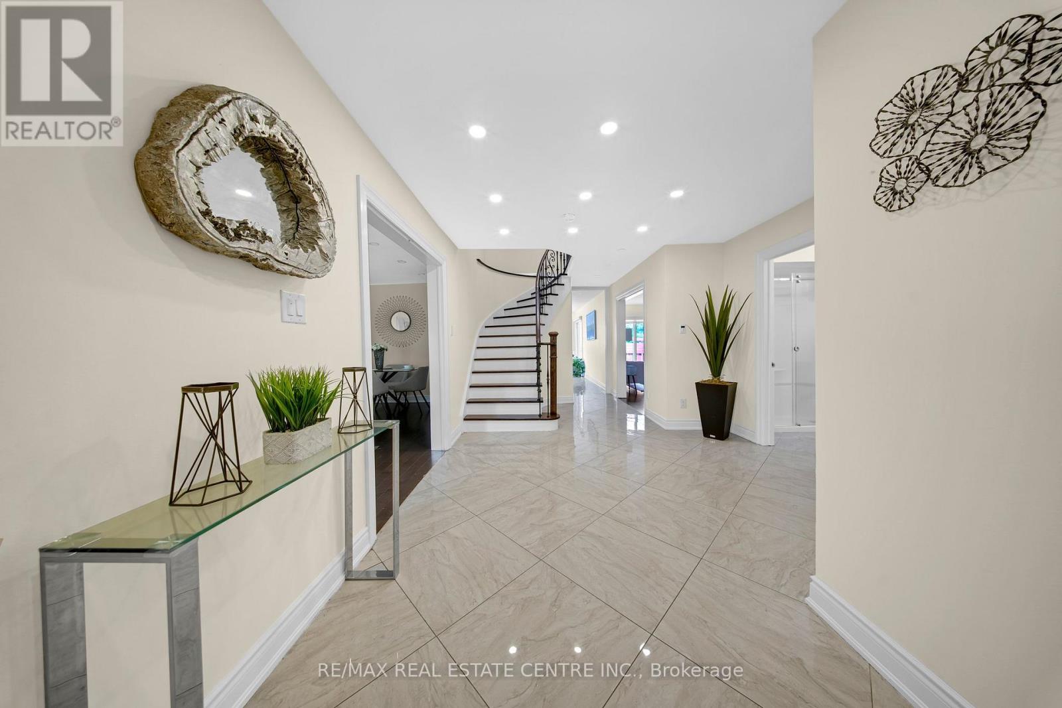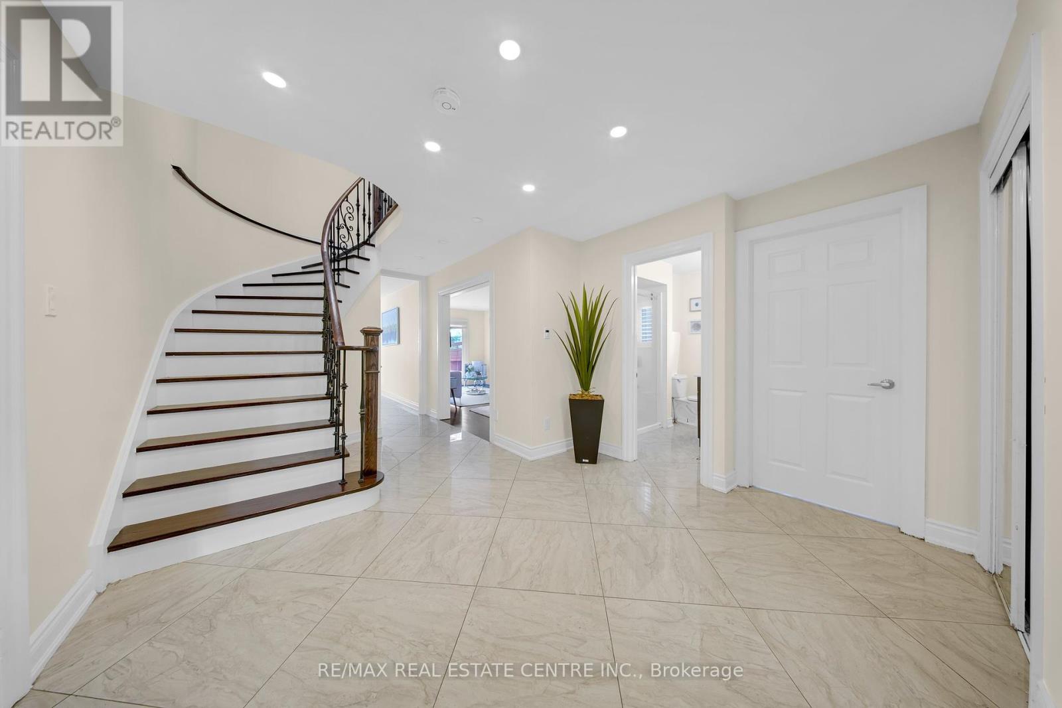7 Bedroom
4 Bathroom
2500 - 3000 sqft
Fireplace
Central Air Conditioning
Forced Air
$1,249,990
Welcome to this spacious and beautifully maintained detached home with a double car garage and rare walkout basement in the highly sought-after Fletcher's Creek South community of Brampton. Situated on a 45 ft wide lot with a large driveway offering ample parking, this home features 4 bedrooms, 5 bathrooms, and a 3-bedroom basement apartment ideal for multi-generational living or income potential. Step into a large, welcoming foyer that opens into a bright and airy living and dining room. Enjoy direct access to the garage from inside the home and a main floor 3-piece bathroom with a standing shower perfect for guests or extended family. The sun-filled family room boasts a cozy fireplace and a walkout to the backyard patio, making it a wonderful space for entertaining.The chefs kitchen is a true showstopper with custom cabinetry, built-in appliances, a high-end gas stove, and a built-in fridge. The oversized breakfast area also walks out to the backyard, creating a perfect flow for indoor-outdoor dining. Upstairs, youll find 4 generously sized bedrooms and 2 updated bathrooms, all freshly painted and illuminated with pot lights throughout. The fully finished basement offers 3 large bedrooms, a separate kitchen, its own laundry, and a bright walkout to the backyard making it feel more like a lower level than a basement. Located just minutes from Highway 401, 407, and within walking distance to schools, parks, transit, and major amenities, this is a rare opportunity to own a large, versatile home in a central Brampton location.You Don't Want to Miss this! (id:41954)
Property Details
|
MLS® Number
|
W12230888 |
|
Property Type
|
Single Family |
|
Community Name
|
Fletcher's Creek South |
|
Features
|
Carpet Free |
|
Parking Space Total
|
6 |
Building
|
Bathroom Total
|
4 |
|
Bedrooms Above Ground
|
4 |
|
Bedrooms Below Ground
|
3 |
|
Bedrooms Total
|
7 |
|
Amenities
|
Fireplace(s) |
|
Appliances
|
Central Vacuum, Water Heater, Dishwasher, Dryer, Microwave, Oven, Stove, Two Washers, Window Coverings, Refrigerator |
|
Basement Development
|
Finished |
|
Basement Features
|
Apartment In Basement, Walk Out |
|
Basement Type
|
N/a (finished) |
|
Construction Style Attachment
|
Detached |
|
Cooling Type
|
Central Air Conditioning |
|
Exterior Finish
|
Brick |
|
Fireplace Present
|
Yes |
|
Fireplace Total
|
1 |
|
Foundation Type
|
Poured Concrete |
|
Heating Fuel
|
Natural Gas |
|
Heating Type
|
Forced Air |
|
Stories Total
|
2 |
|
Size Interior
|
2500 - 3000 Sqft |
|
Type
|
House |
|
Utility Water
|
Municipal Water |
Parking
Land
|
Acreage
|
No |
|
Sewer
|
Sanitary Sewer |
|
Size Depth
|
109 Ft ,10 In |
|
Size Frontage
|
45 Ft ,6 In |
|
Size Irregular
|
45.5 X 109.9 Ft |
|
Size Total Text
|
45.5 X 109.9 Ft |
Rooms
| Level |
Type |
Length |
Width |
Dimensions |
|
Second Level |
Bedroom |
5.94 m |
3.59 m |
5.94 m x 3.59 m |
|
Second Level |
Bedroom 2 |
4.81 m |
3.1 m |
4.81 m x 3.1 m |
|
Second Level |
Bedroom 3 |
3.61 m |
3.1 m |
3.61 m x 3.1 m |
|
Second Level |
Bedroom 4 |
3.77 m |
2.64 m |
3.77 m x 2.64 m |
|
Basement |
Bedroom |
3.5 m |
2.6 m |
3.5 m x 2.6 m |
|
Basement |
Bedroom 2 |
3.2 m |
2.4 m |
3.2 m x 2.4 m |
|
Basement |
Bedroom 3 |
3 m |
2.2 m |
3 m x 2.2 m |
|
Basement |
Kitchen |
3.8 m |
2.8 m |
3.8 m x 2.8 m |
|
Basement |
Living Room |
3 m |
2.6 m |
3 m x 2.6 m |
|
Basement |
Laundry Room |
1.6 m |
1 m |
1.6 m x 1 m |
|
Main Level |
Dining Room |
5.73 m |
3.1 m |
5.73 m x 3.1 m |
|
Main Level |
Living Room |
4.2 m |
3.1 m |
4.2 m x 3.1 m |
|
Main Level |
Family Room |
6.4 m |
3.1 m |
6.4 m x 3.1 m |
|
Main Level |
Kitchen |
3.65 m |
2.74 m |
3.65 m x 2.74 m |
|
Main Level |
Eating Area |
2.5 m |
2 m |
2.5 m x 2 m |
|
Main Level |
Laundry Room |
2 m |
1.6 m |
2 m x 1.6 m |
https://www.realtor.ca/real-estate/28490018/30-oaklea-boulevard-brampton-fletchers-creek-south-fletchers-creek-south
