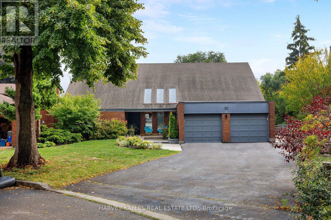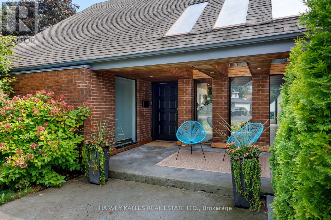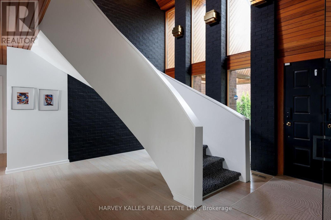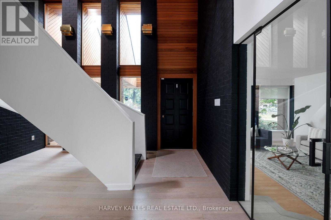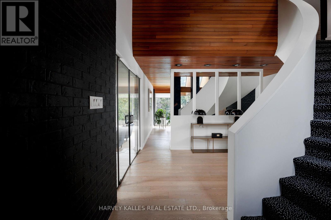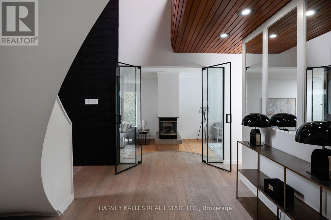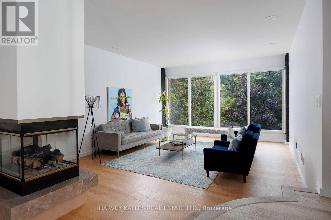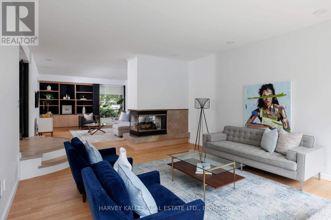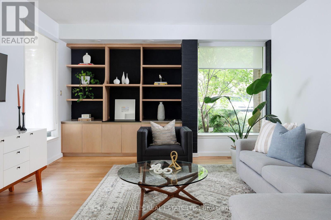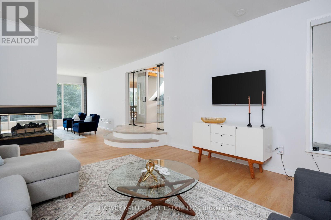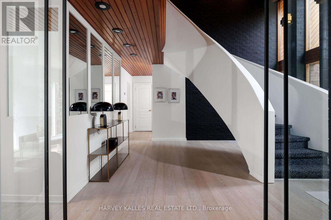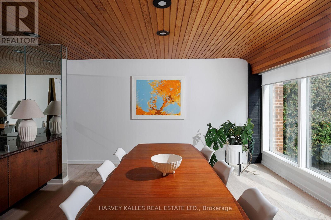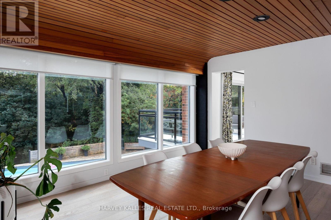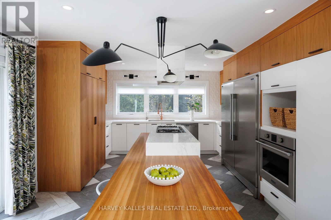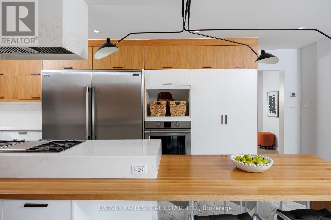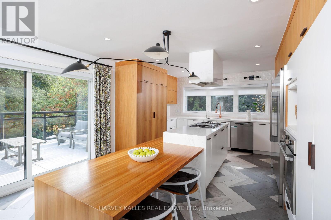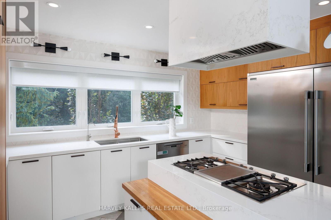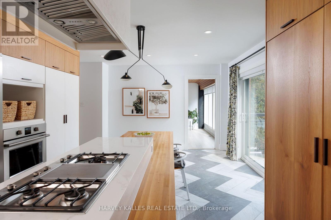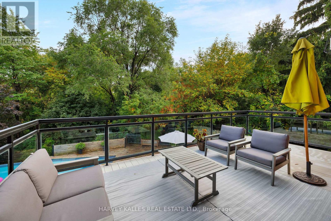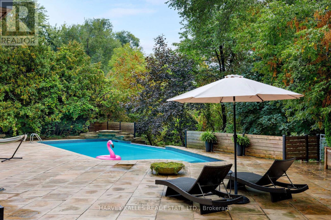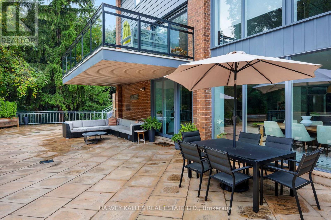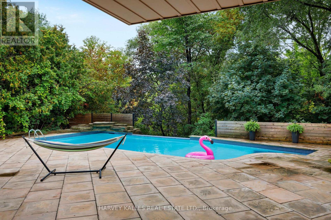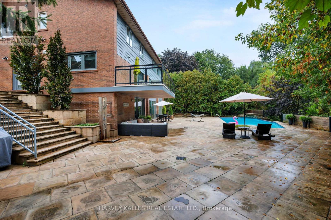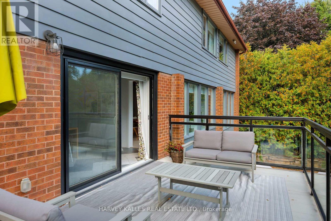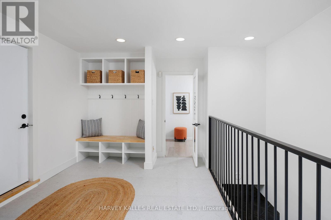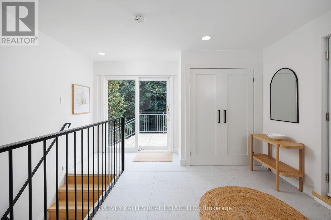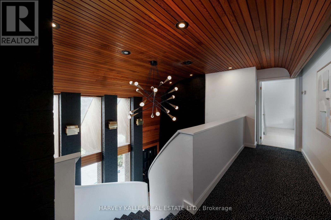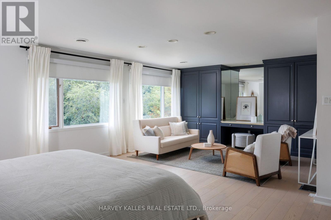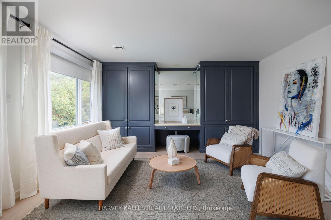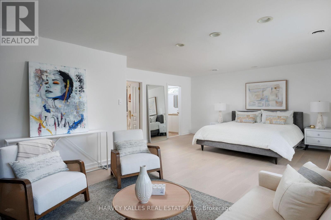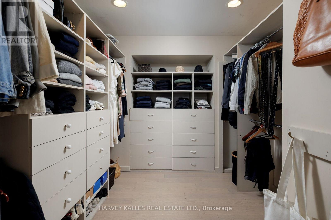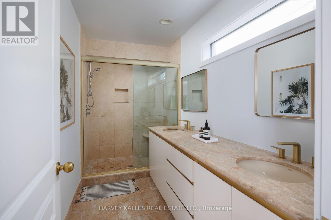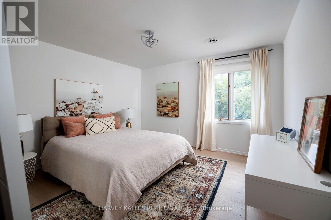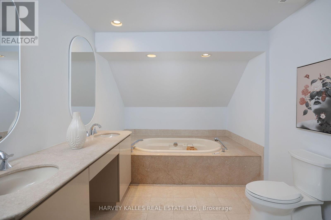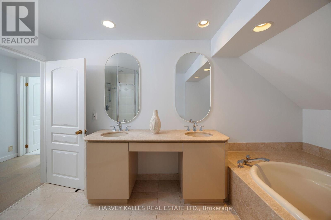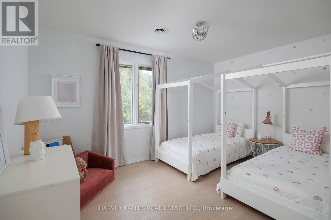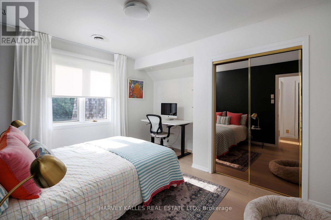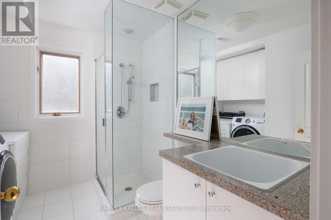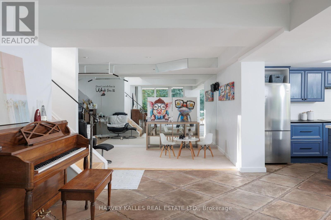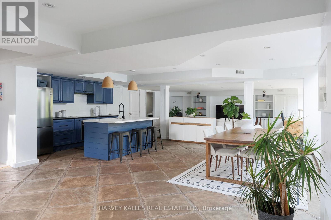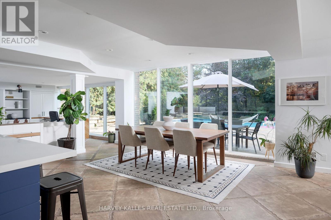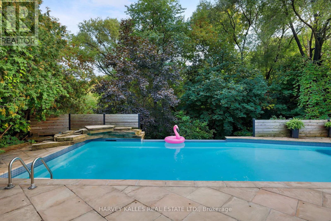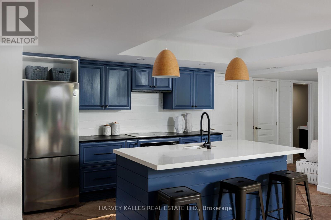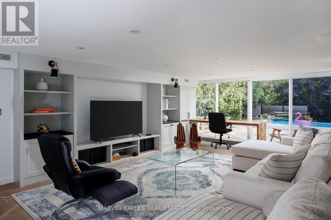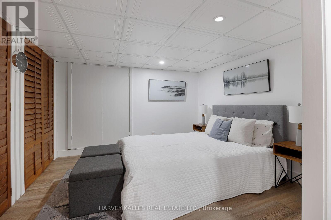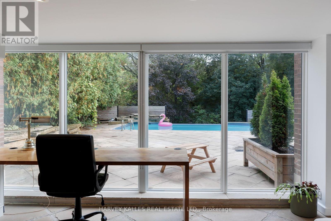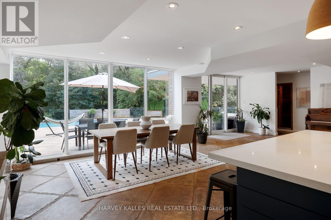5 Bedroom
5 Bathroom
3000 - 3500 sqft
Fireplace
Inground Pool
Central Air Conditioning
Forced Air
$3,150,000
Say yes to the absolute best; this Markland Wood mid-century modern home is the pinnacle of style and comfort with unique details and a timeless aesthetic. Modern living and beautiful mid-century modern architecture? Check! Close to every amenity imaginable? You've got it! A beautiful backyard paradise on a ravine lot and an inground pool that makes you feel like you're on a tropical vacation every day, all day? Naturally. A brand-new mud room with direct access to the garage and side entrance? Oddly specific ask, maybe but yes, that too! Your new dream house offers so many perks that you may never need to board an airplane again. Designed by Award Winning Architect, Anthony Ferracuti (Global Architects), this 4+1 bedrooms, 3.5 bathrooms, plus a half bath home provides room to spare. The eat-in kitchen comes with professional-grade Frigidaire and Miele appliances, while a walkout basement makes entertaining a breeze, with its own kitchen, dining area, lounge spaces and sauna. Community features include Neilson Park Creative Centre, Markland Woods Golf Club, and walking/bike trails along the Etobicoke Creek Ravine (and CF Sherway Gardens, of course!) The home is also in the catchment area of top-rated schools, including St. Clement Catholic School. With an oversized pie-shaped lot, opportunities for outdoor enjoyment open up. This home was made for making memories. With an expansive primary bedroom complete with its own sitting area and a four-piece ensuite, it's hard to pick a favourite feature in this glorious oasis. This is your perfect home for everyday luxury. (id:41954)
Property Details
|
MLS® Number
|
W12422603 |
|
Property Type
|
Single Family |
|
Community Name
|
Markland Wood |
|
Amenities Near By
|
Golf Nearby, Park, Public Transit, Schools |
|
Equipment Type
|
Water Heater |
|
Features
|
Irregular Lot Size, Ravine |
|
Parking Space Total
|
6 |
|
Pool Type
|
Inground Pool |
|
Rental Equipment Type
|
Water Heater |
Building
|
Bathroom Total
|
5 |
|
Bedrooms Above Ground
|
4 |
|
Bedrooms Below Ground
|
1 |
|
Bedrooms Total
|
5 |
|
Age
|
31 To 50 Years |
|
Appliances
|
Dishwasher, Dryer, Freezer, Oven, Stove, Washer, Window Coverings, Refrigerator |
|
Basement Development
|
Finished |
|
Basement Features
|
Walk Out |
|
Basement Type
|
N/a (finished) |
|
Construction Style Attachment
|
Detached |
|
Cooling Type
|
Central Air Conditioning |
|
Exterior Finish
|
Brick |
|
Fireplace Present
|
Yes |
|
Foundation Type
|
Concrete, Block |
|
Half Bath Total
|
1 |
|
Heating Fuel
|
Natural Gas |
|
Heating Type
|
Forced Air |
|
Stories Total
|
2 |
|
Size Interior
|
3000 - 3500 Sqft |
|
Type
|
House |
|
Utility Water
|
Municipal Water |
Parking
Land
|
Acreage
|
No |
|
Land Amenities
|
Golf Nearby, Park, Public Transit, Schools |
|
Sewer
|
Sanitary Sewer |
|
Size Depth
|
150 Ft ,10 In |
|
Size Frontage
|
50 Ft ,6 In |
|
Size Irregular
|
50.5 X 150.9 Ft ; 150.88x50.52x114.75x79.3x43.56 Feet |
|
Size Total Text
|
50.5 X 150.9 Ft ; 150.88x50.52x114.75x79.3x43.56 Feet |
|
Surface Water
|
River/stream |
Rooms
| Level |
Type |
Length |
Width |
Dimensions |
|
Lower Level |
Family Room |
5.59 m |
6.56 m |
5.59 m x 6.56 m |
|
Lower Level |
Dining Room |
6.75 m |
5.39 m |
6.75 m x 5.39 m |
|
Lower Level |
Kitchen |
3.7 m |
2.76 m |
3.7 m x 2.76 m |
|
Lower Level |
Bedroom 5 |
3.45 m |
4.67 m |
3.45 m x 4.67 m |
|
Lower Level |
Laundry Room |
6.55 m |
3.68 m |
6.55 m x 3.68 m |
|
Main Level |
Foyer |
4.59 m |
4.73 m |
4.59 m x 4.73 m |
|
Main Level |
Living Room |
4.51 m |
12.04 m |
4.51 m x 12.04 m |
|
Main Level |
Family Room |
4.51 m |
14.04 m |
4.51 m x 14.04 m |
|
Main Level |
Dining Room |
4.58 m |
4.24 m |
4.58 m x 4.24 m |
|
Main Level |
Kitchen |
6.54 m |
4.14 m |
6.54 m x 4.14 m |
|
Main Level |
Mud Room |
4.54 m |
4.01 m |
4.54 m x 4.01 m |
|
Upper Level |
Primary Bedroom |
7.75 m |
5.33 m |
7.75 m x 5.33 m |
|
Upper Level |
Bedroom 2 |
3.86 m |
3.91 m |
3.86 m x 3.91 m |
|
Upper Level |
Bedroom 3 |
4.02 m |
3.91 m |
4.02 m x 3.91 m |
|
Upper Level |
Bedroom 4 |
3.66 m |
3.54 m |
3.66 m x 3.54 m |
https://www.realtor.ca/real-estate/28904062/30-neilor-crescent-toronto-markland-wood-markland-wood

