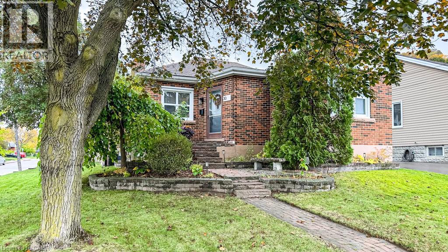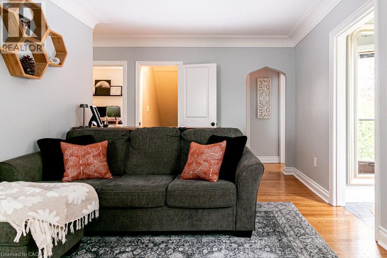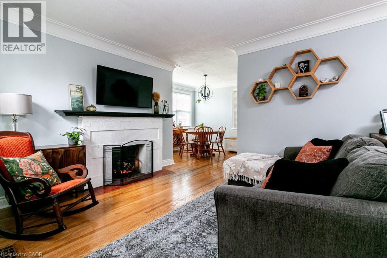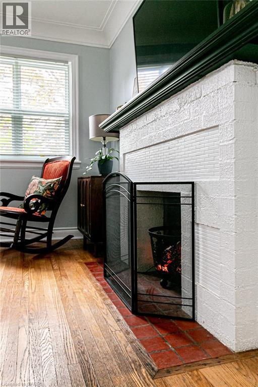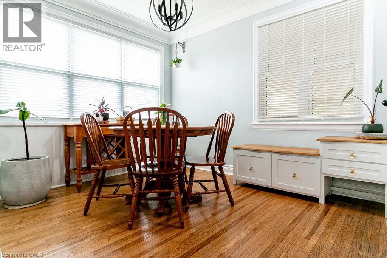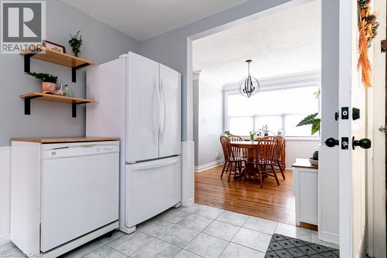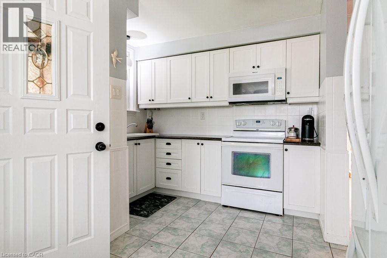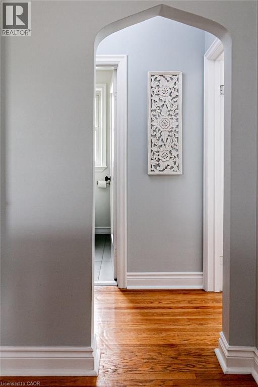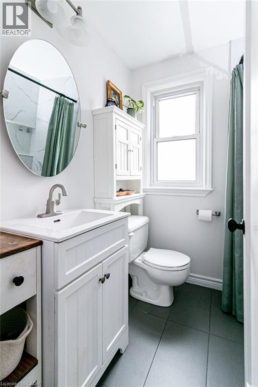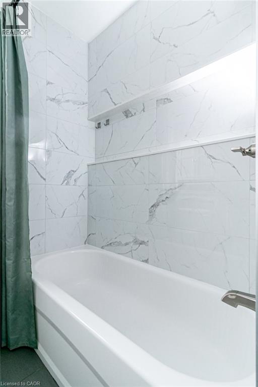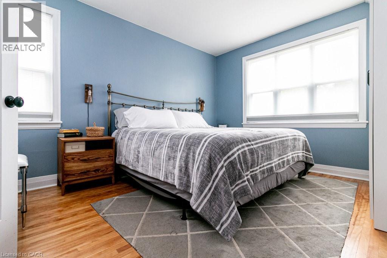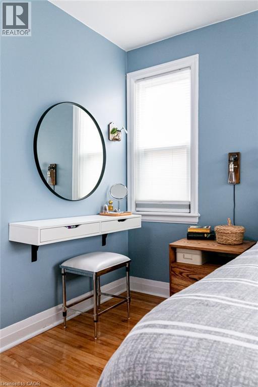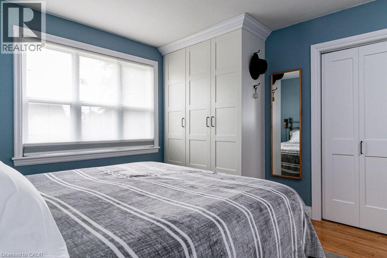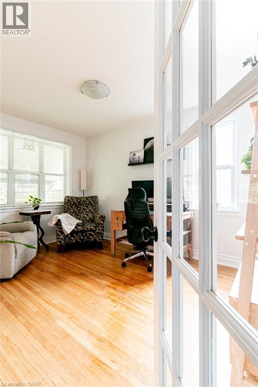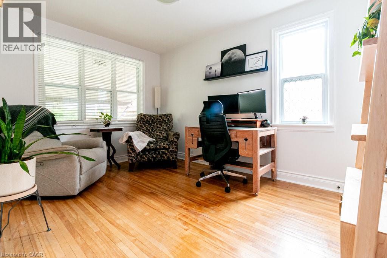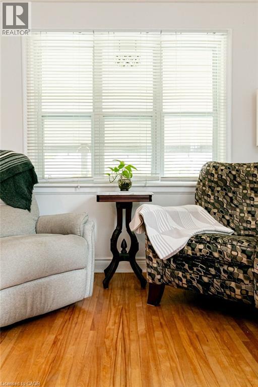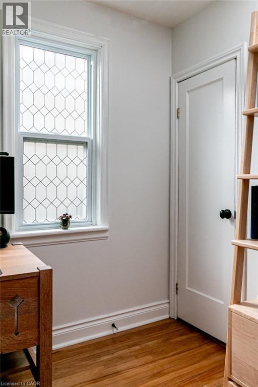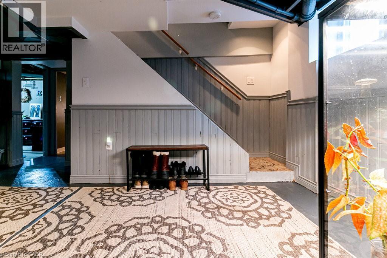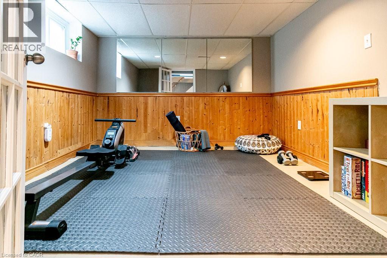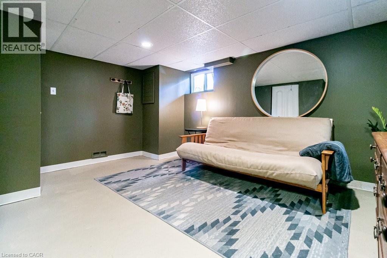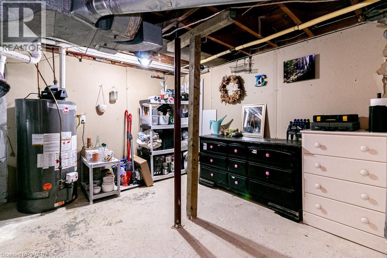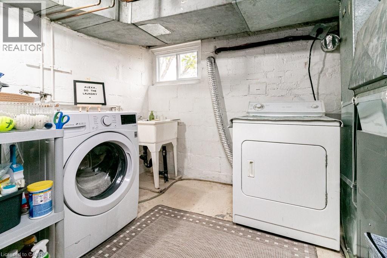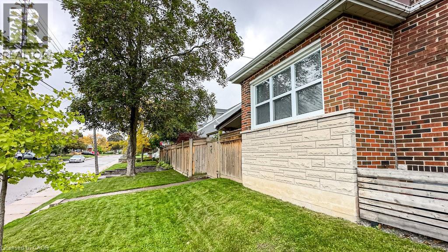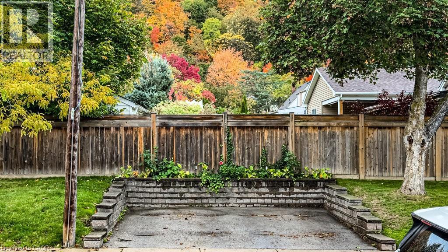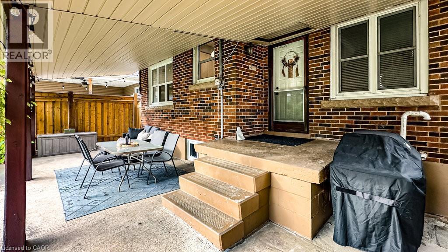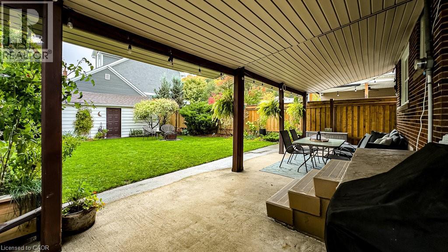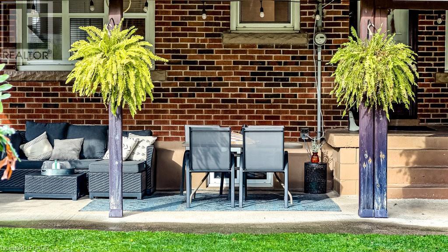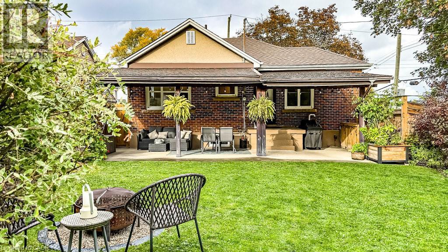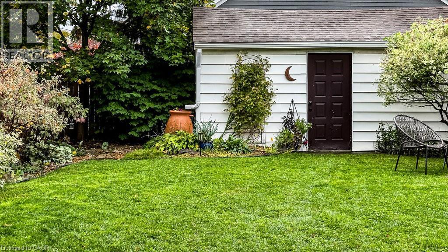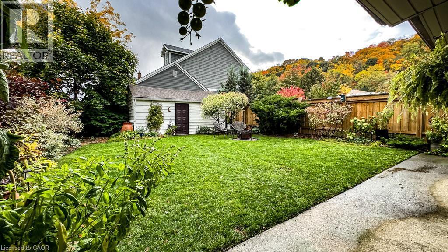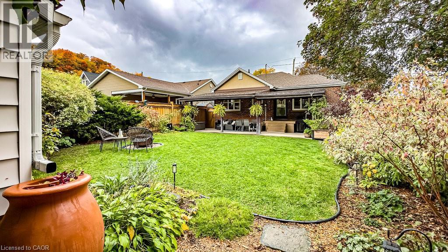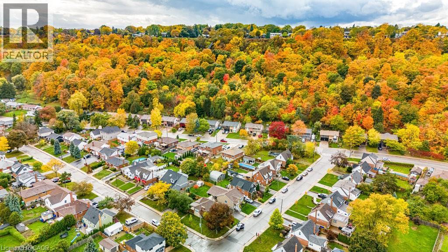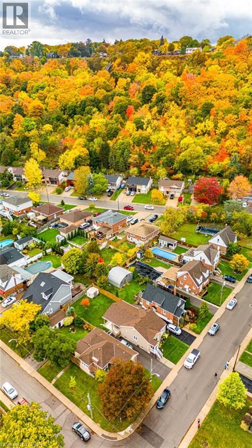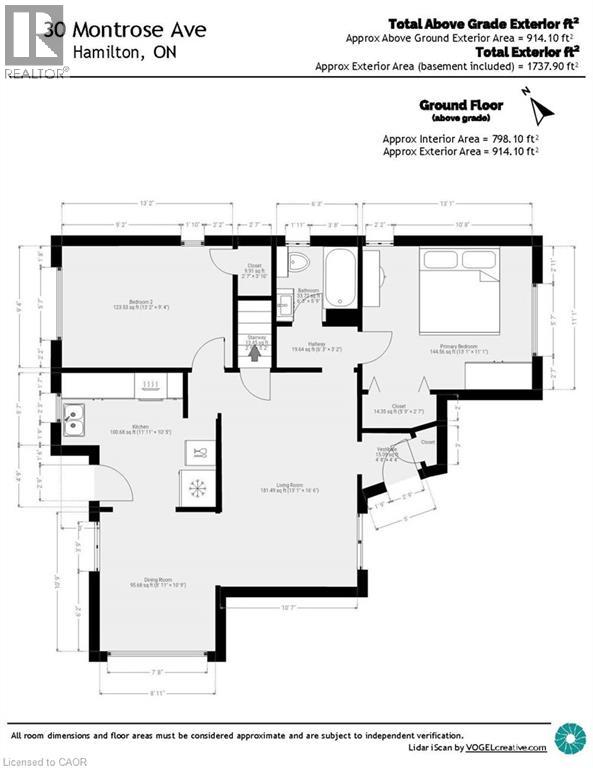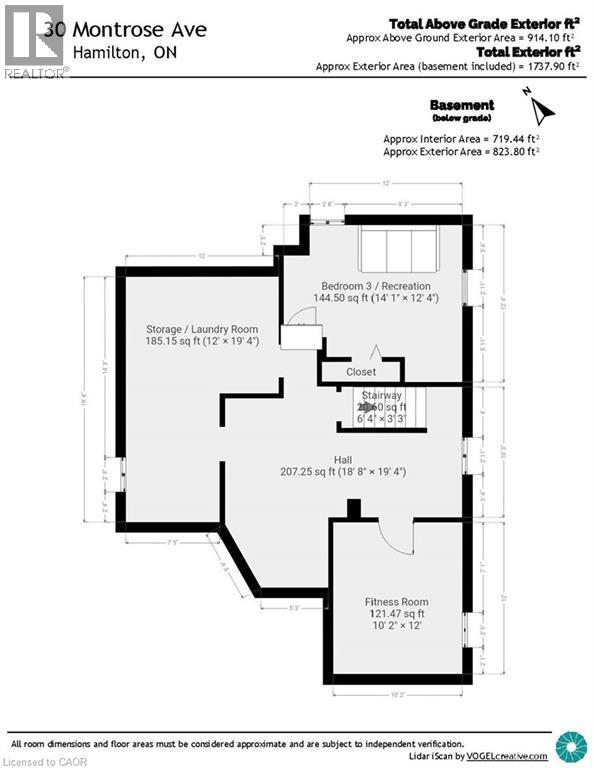3 Bedroom
1 Bathroom
1738 sqft
Bungalow
Central Air Conditioning
Forced Air
$624,900
Charming all-brick home nestled on a quiet street with escarpment views and a fully fenced backyard offering wonderful privacy! Step inside to a bright, welcoming living room featuring hardwood flooring and a decorative faux fireplace that adds character. The sunny dining area, framed by two large windows, overlooks the gorgeous backyard and side yard, perfect for enjoying morning light and garden views. A modern light fixture adds a stylish touch to this cheerful space. The kitchen is crisp and functional with white cabinetry, white tile backsplash, double sink, built-in microwave, pull-out dishwasher, and electric stove with a gas line conveniently available to the backyard. The large primary bedroom offers a spacious closet with an IKEA organizer, hardwood floors, and a lovely view from the window. The second bedroom is ideal as an office, nursery, or guest room. The lower level adds great versatility with a cozy rec room featuring a closet and egress window, perfect as a third bedroom or den. There is also a laundry room with washer (2021) and dryer, a gym area, utility room, and excellent storage under the stairs. Outside, enjoy mature trees, beautiful gardens, and a covered back porch ideal for summer evenings. The private yard includes a gas line for your BBQ, a shed/workshop with ample storage, a potting cupboard/workspace with recycling and refuse storage compartments, and parking for two cars on the side driveway. This property combines charm, functionality, and a great location, just minutes to schools, trails, parks and all the best to enjoy a vibrant lifestyle. Welcome home! (id:41954)
Property Details
|
MLS® Number
|
40781357 |
|
Property Type
|
Single Family |
|
Amenities Near By
|
Golf Nearby, Park, Place Of Worship, Public Transit, Schools |
|
Parking Space Total
|
2 |
|
Structure
|
Shed, Porch |
Building
|
Bathroom Total
|
1 |
|
Bedrooms Above Ground
|
2 |
|
Bedrooms Below Ground
|
1 |
|
Bedrooms Total
|
3 |
|
Appliances
|
Dishwasher, Dryer, Microwave, Refrigerator, Stove, Washer, Window Coverings |
|
Architectural Style
|
Bungalow |
|
Basement Development
|
Finished |
|
Basement Type
|
Full (finished) |
|
Constructed Date
|
1948 |
|
Construction Style Attachment
|
Detached |
|
Cooling Type
|
Central Air Conditioning |
|
Exterior Finish
|
Brick |
|
Fire Protection
|
Smoke Detectors |
|
Foundation Type
|
Block |
|
Heating Fuel
|
Natural Gas |
|
Heating Type
|
Forced Air |
|
Stories Total
|
1 |
|
Size Interior
|
1738 Sqft |
|
Type
|
House |
|
Utility Water
|
Municipal Water |
Land
|
Acreage
|
No |
|
Fence Type
|
Fence |
|
Land Amenities
|
Golf Nearby, Park, Place Of Worship, Public Transit, Schools |
|
Sewer
|
Municipal Sewage System |
|
Size Depth
|
115 Ft |
|
Size Frontage
|
46 Ft |
|
Size Total Text
|
Under 1/2 Acre |
|
Zoning Description
|
C |
Rooms
| Level |
Type |
Length |
Width |
Dimensions |
|
Lower Level |
Other |
|
|
18'8'' x 19'4'' |
|
Lower Level |
Laundry Room |
|
|
12'0'' x 19'4'' |
|
Lower Level |
Bedroom |
|
|
14'1'' x 12'4'' |
|
Lower Level |
Exercise Room |
|
|
10'2'' x 12'0'' |
|
Main Level |
Bedroom |
|
|
13'2'' x 9'4'' |
|
Main Level |
Primary Bedroom |
|
|
13'1'' x 11'1'' |
|
Main Level |
4pc Bathroom |
|
|
6'3'' x 3'2'' |
|
Main Level |
Kitchen |
|
|
11'11'' x 10'5'' |
|
Main Level |
Dining Room |
|
|
8'11'' x 10'9'' |
|
Main Level |
Living Room |
|
|
13'1'' x 16'6'' |
|
Main Level |
Foyer |
|
|
4'8'' x 4'4'' |
https://www.realtor.ca/real-estate/29024037/30-montrose-avenue-hamilton
