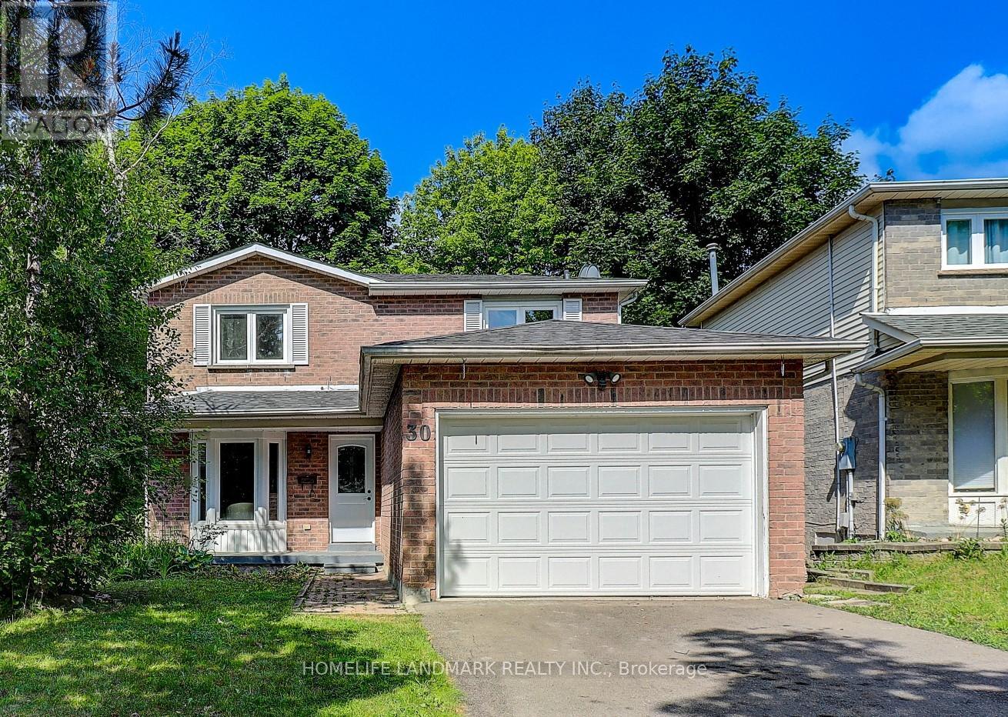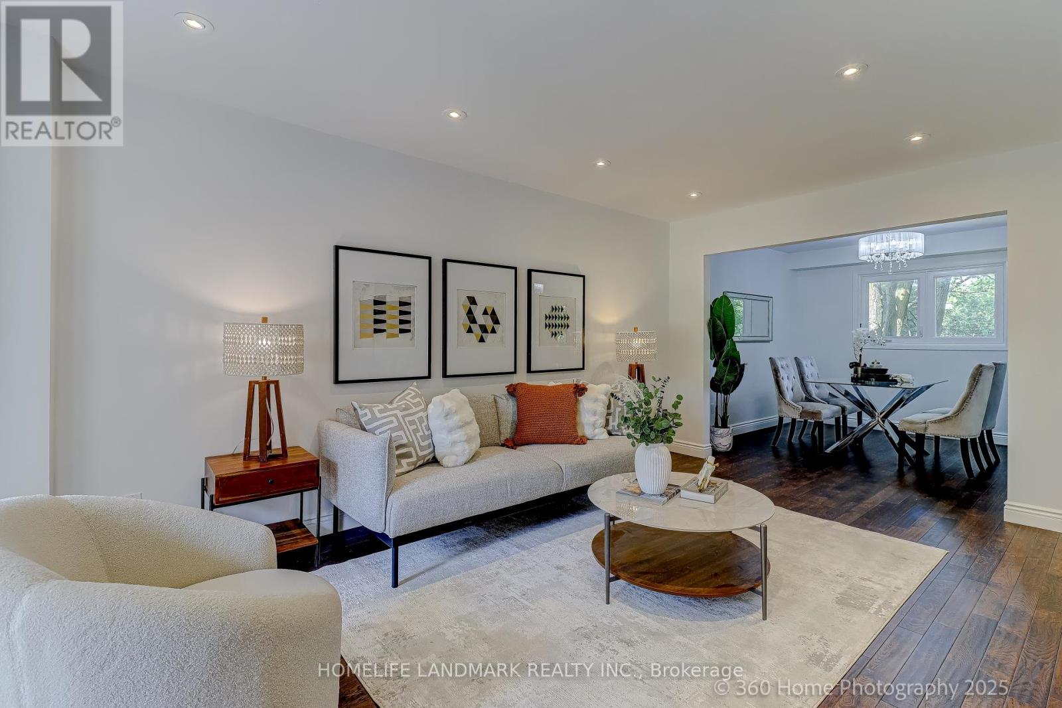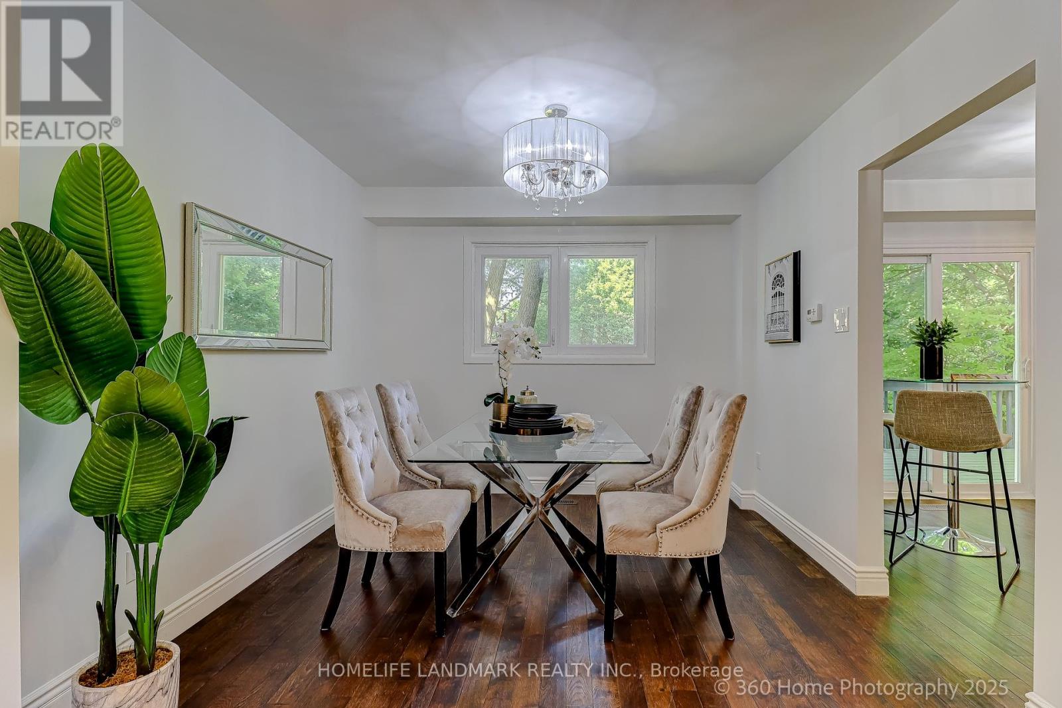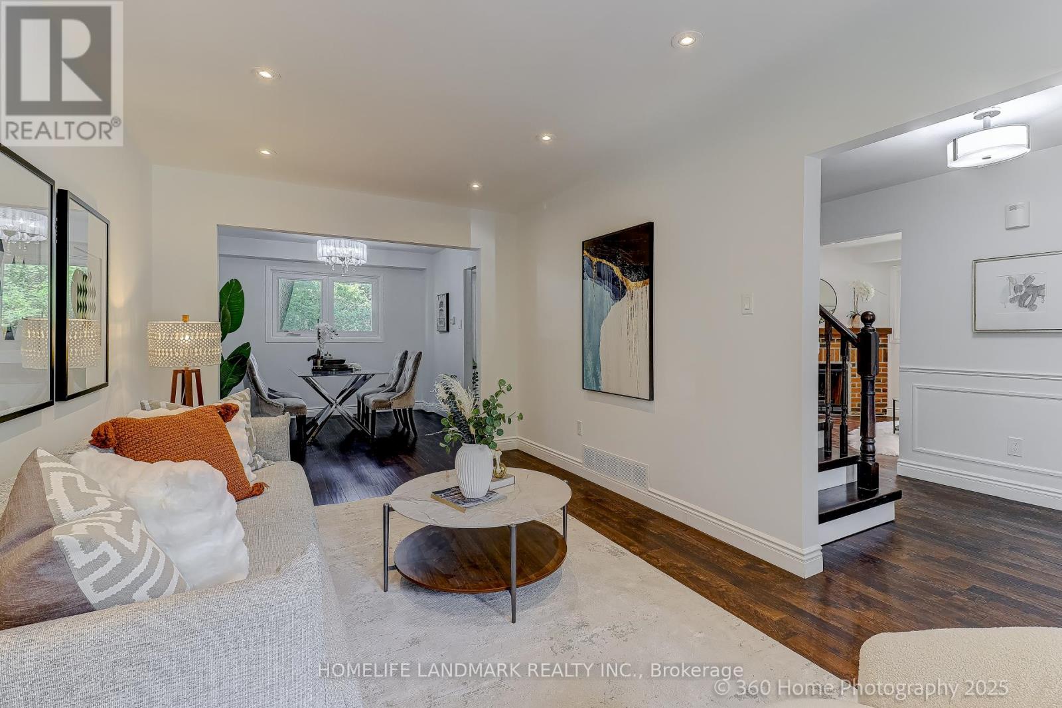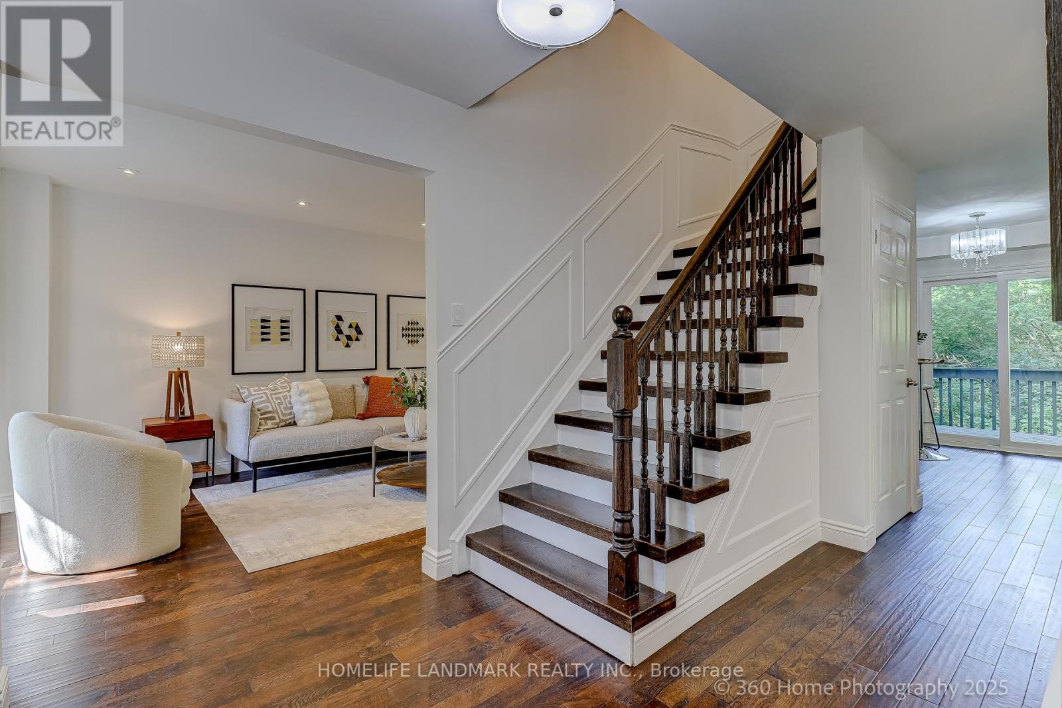4 Bedroom
4 Bathroom
1500 - 2000 sqft
Fireplace
Central Air Conditioning
Forced Air
$1,450,000
Magnificent Home With Breathtaking View Of Golf Course & Ravine In Prestigious South Richvale. Freshly Painted, Lots of Potlights. Open Concept Living and Dining Room With Natural Sunlight. Quartz Countertop In Kitchen, Cozy Breakfast Area Walking Out to Newly Painted Huge Deck Overlooking Ravine. Spacious Master Bedroom Enhanced By A Large Ensuite Washroom. Beautifully Finished Walk-Out Basement W/In-Law Apt. Close To Hwy7 and Yonge, TTC, Go Train, Parks, Trails, Golf, Top Ranking Schools, Walmart, Home Depot, Restaurants etc. (id:41954)
Property Details
|
MLS® Number
|
N12246127 |
|
Property Type
|
Single Family |
|
Community Name
|
South Richvale |
|
Amenities Near By
|
Golf Nearby, Park, Public Transit, Schools |
|
Features
|
Ravine |
|
Parking Space Total
|
5 |
Building
|
Bathroom Total
|
4 |
|
Bedrooms Above Ground
|
3 |
|
Bedrooms Below Ground
|
1 |
|
Bedrooms Total
|
4 |
|
Appliances
|
Garage Door Opener Remote(s), Dishwasher, Dryer, Hood Fan, Stove, Washer, Refrigerator |
|
Basement Development
|
Finished |
|
Basement Features
|
Walk Out |
|
Basement Type
|
N/a (finished) |
|
Construction Style Attachment
|
Detached |
|
Cooling Type
|
Central Air Conditioning |
|
Exterior Finish
|
Brick |
|
Fireplace Present
|
Yes |
|
Flooring Type
|
Laminate, Hardwood |
|
Foundation Type
|
Unknown |
|
Half Bath Total
|
1 |
|
Heating Fuel
|
Natural Gas |
|
Heating Type
|
Forced Air |
|
Stories Total
|
2 |
|
Size Interior
|
1500 - 2000 Sqft |
|
Type
|
House |
|
Utility Water
|
Municipal Water |
Parking
Land
|
Acreage
|
No |
|
Land Amenities
|
Golf Nearby, Park, Public Transit, Schools |
|
Sewer
|
Sanitary Sewer |
|
Size Depth
|
98 Ft ,4 In |
|
Size Frontage
|
37 Ft ,10 In |
|
Size Irregular
|
37.9 X 98.4 Ft ; Back To Ravine 98.83x45.6x98.42x37.9ft |
|
Size Total Text
|
37.9 X 98.4 Ft ; Back To Ravine 98.83x45.6x98.42x37.9ft |
Rooms
| Level |
Type |
Length |
Width |
Dimensions |
|
Second Level |
Primary Bedroom |
8.27 m |
3.14 m |
8.27 m x 3.14 m |
|
Second Level |
Bedroom 2 |
3.88 m |
3.2 m |
3.88 m x 3.2 m |
|
Second Level |
Bedroom 3 |
3.14 m |
3.3 m |
3.14 m x 3.3 m |
|
Basement |
Bedroom |
8.05 m |
3 m |
8.05 m x 3 m |
|
Basement |
Recreational, Games Room |
3 m |
2.6 m |
3 m x 2.6 m |
|
Main Level |
Living Room |
8.43 m |
3.01 m |
8.43 m x 3.01 m |
|
Main Level |
Dining Room |
8.43 m |
3.01 m |
8.43 m x 3.01 m |
|
Main Level |
Family Room |
4.3 m |
3.01 m |
4.3 m x 3.01 m |
|
Main Level |
Kitchen |
3.25 m |
2.55 m |
3.25 m x 2.55 m |
|
Main Level |
Eating Area |
3.1 m |
2.3 m |
3.1 m x 2.3 m |
https://www.realtor.ca/real-estate/28522705/30-misty-moor-drive-richmond-hill-south-richvale-south-richvale
