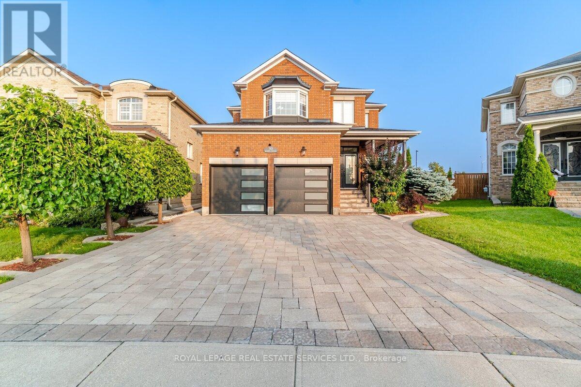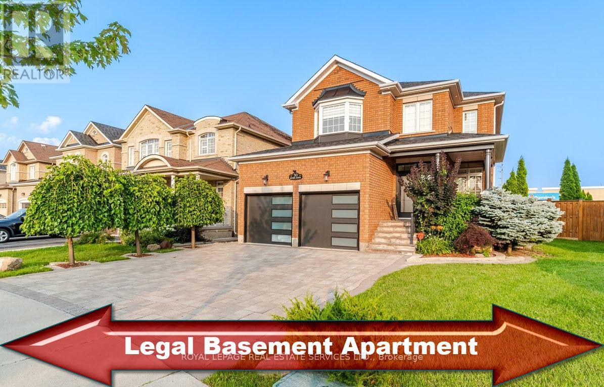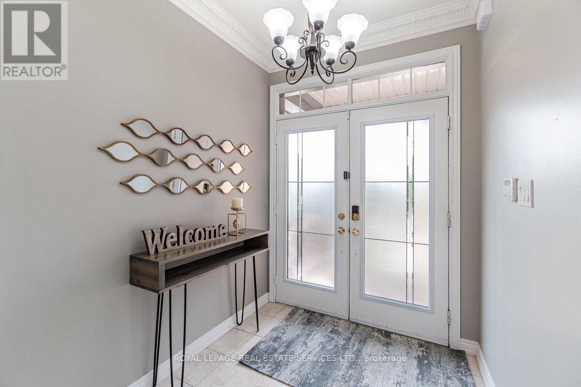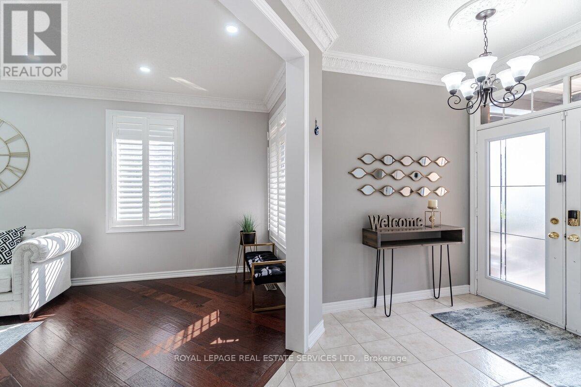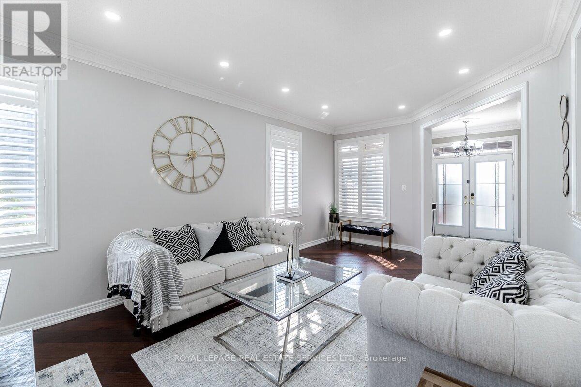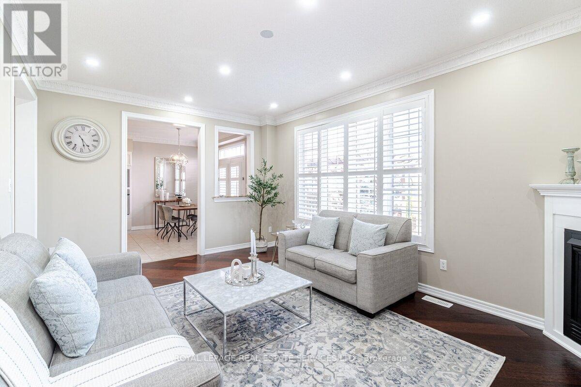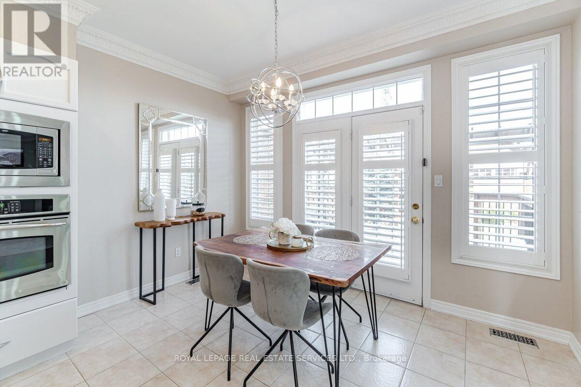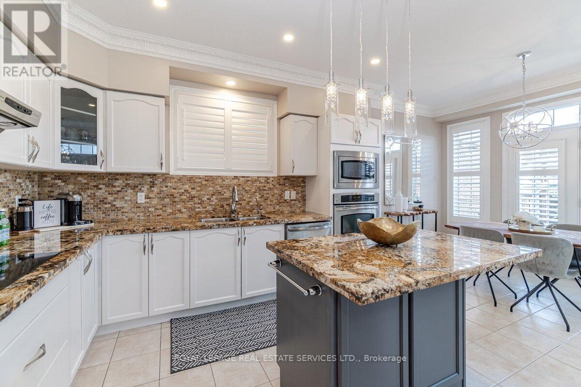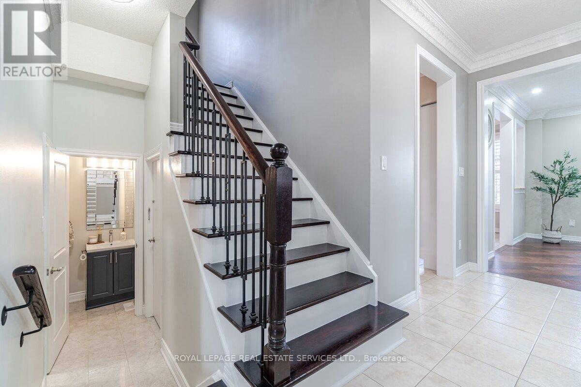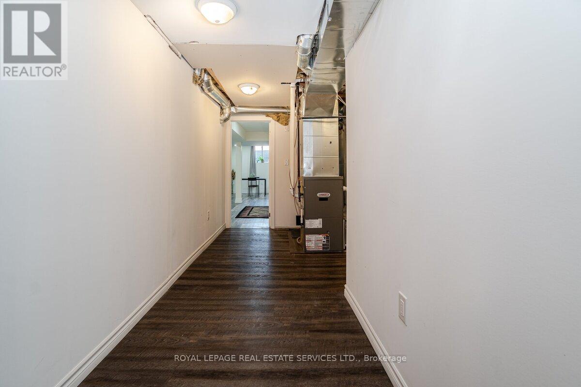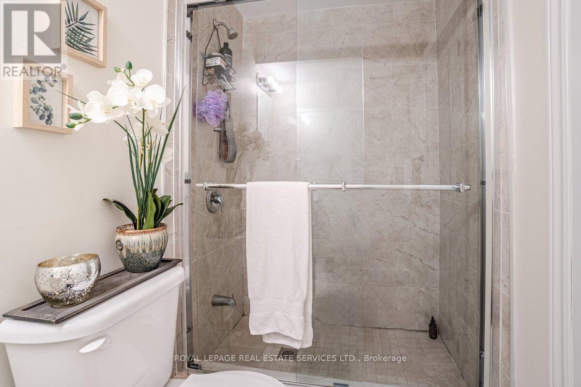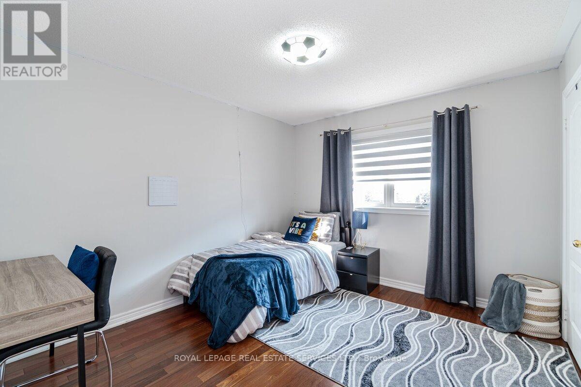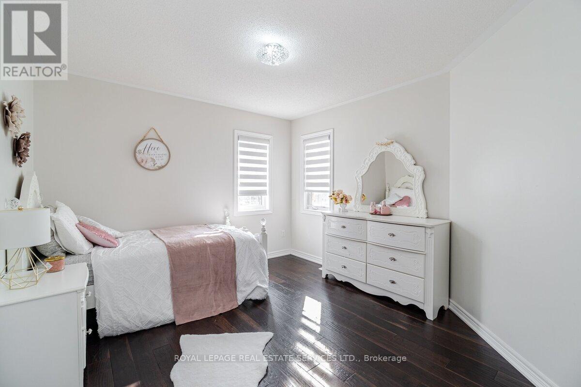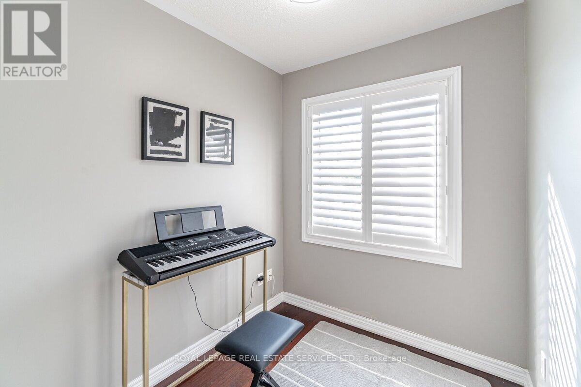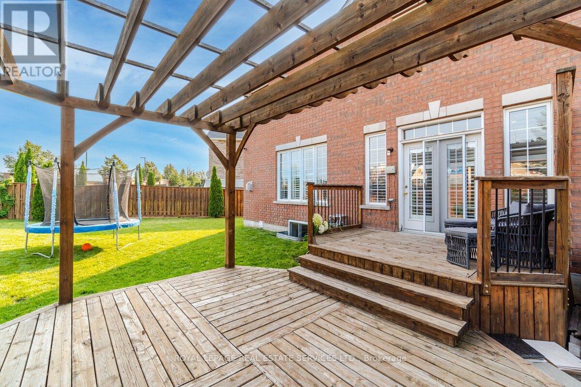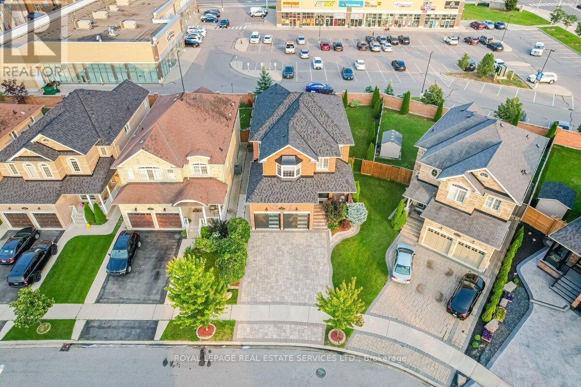6 Bedroom
4 Bathroom
2500 - 3000 sqft
Fireplace
Central Air Conditioning
Forced Air
Lawn Sprinkler
$1,499,900
This exceptional 4+2 bedroom with Functional Layout, 9 Ft Ceiling On Main, Double Door Entry, More than 3300 sqft of total living space Including 2 Bedroom Legal Basement Apartment Loaded With Quality Finishes & Materials. Top Of The Line Engineered Hardwood Flooring, Great Floor Plan. Fully Upgraded With Crown Moldings, Main Floor Gas Fireplace, Oak Staircase, Lots Of Natural and Pot Lights, Nice Pie-Shaped Backyard With Double Level Deck. Sprinkler System in backyard. NO Carpet. Beautiful Interlocking, New Roof, New Garage Door including GDO/Remote, Central Vacuum, Central Air Conditioner, California Shutters, Granite Countertops Throughout Kitchen and Washrooms. Reverse Osmosis Water Softener System. Legal 2 Bedroom Basement Apartment / Separate Entrance / Laundry generating great rental income. Close to Highways, Shopping, Parks and Schools. Located at the border of Brampton and Mississauga in the prestigious neighborhood. This home is conveniently located just a 3-minute drive from Eldorado Public School and St. Alphonsa Catholic Elementary School, with easy access to bus stops, grocery stores, banks, and the GO station. The home also offers quick access to Highway 407/401 and is only a 4-minute drive from Lionhead Golf Club, making it the perfect blend of luxury and convenience. The property also boasts an Interlocking driveway, a 200-amp electrical system, adding further appeal to this extraordinary home. (id:41954)
Property Details
|
MLS® Number
|
W12174103 |
|
Property Type
|
Single Family |
|
Community Name
|
Bram West |
|
Amenities Near By
|
Hospital, Park, Place Of Worship, Public Transit |
|
Features
|
Carpet Free |
|
Parking Space Total
|
6 |
|
Structure
|
Deck |
|
View Type
|
View |
Building
|
Bathroom Total
|
4 |
|
Bedrooms Above Ground
|
4 |
|
Bedrooms Below Ground
|
2 |
|
Bedrooms Total
|
6 |
|
Appliances
|
Garage Door Opener Remote(s), Oven - Built-in, Central Vacuum, All, Dishwasher, Stove, Washer, Water Treatment, Refrigerator |
|
Basement Features
|
Apartment In Basement, Separate Entrance |
|
Basement Type
|
N/a |
|
Construction Style Attachment
|
Detached |
|
Cooling Type
|
Central Air Conditioning |
|
Exterior Finish
|
Brick, Concrete |
|
Fireplace Present
|
Yes |
|
Fireplace Total
|
1 |
|
Flooring Type
|
Hardwood, Vinyl, Ceramic |
|
Foundation Type
|
Concrete |
|
Half Bath Total
|
1 |
|
Heating Fuel
|
Natural Gas |
|
Heating Type
|
Forced Air |
|
Stories Total
|
2 |
|
Size Interior
|
2500 - 3000 Sqft |
|
Type
|
House |
|
Utility Water
|
Municipal Water |
Parking
Land
|
Acreage
|
No |
|
Fence Type
|
Fenced Yard |
|
Land Amenities
|
Hospital, Park, Place Of Worship, Public Transit |
|
Landscape Features
|
Lawn Sprinkler |
|
Sewer
|
Sanitary Sewer |
|
Size Depth
|
115 Ft |
|
Size Frontage
|
35 Ft |
|
Size Irregular
|
35 X 115 Ft |
|
Size Total Text
|
35 X 115 Ft |
Rooms
| Level |
Type |
Length |
Width |
Dimensions |
|
Second Level |
Primary Bedroom |
6.05 m |
3.58 m |
6.05 m x 3.58 m |
|
Second Level |
Bedroom 2 |
3.58 m |
3.23 m |
3.58 m x 3.23 m |
|
Second Level |
Bedroom 3 |
3.33 m |
3.63 m |
3.33 m x 3.63 m |
|
Second Level |
Bedroom 4 |
3.45 m |
3.63 m |
3.45 m x 3.63 m |
|
Second Level |
Media |
1.3 m |
2 m |
1.3 m x 2 m |
|
Basement |
Bedroom |
4.14 m |
2.73 m |
4.14 m x 2.73 m |
|
Basement |
Living Room |
5.33 m |
4.26 m |
5.33 m x 4.26 m |
|
Basement |
Kitchen |
2 m |
3.5 m |
2 m x 3.5 m |
|
Basement |
Bedroom 5 |
3.53 m |
3.63 m |
3.53 m x 3.63 m |
|
Main Level |
Living Room |
6.7 m |
3.64 m |
6.7 m x 3.64 m |
|
Main Level |
Family Room |
5.33 m |
3.8 m |
5.33 m x 3.8 m |
|
Main Level |
Dining Room |
3.61 m |
6.93 m |
3.61 m x 6.93 m |
|
Main Level |
Kitchen |
6.15 m |
3.58 m |
6.15 m x 3.58 m |
Utilities
|
Cable
|
Available |
|
Electricity
|
Installed |
|
Sewer
|
Installed |
https://www.realtor.ca/real-estate/28368469/30-messina-avenue-brampton-bram-west-bram-west
