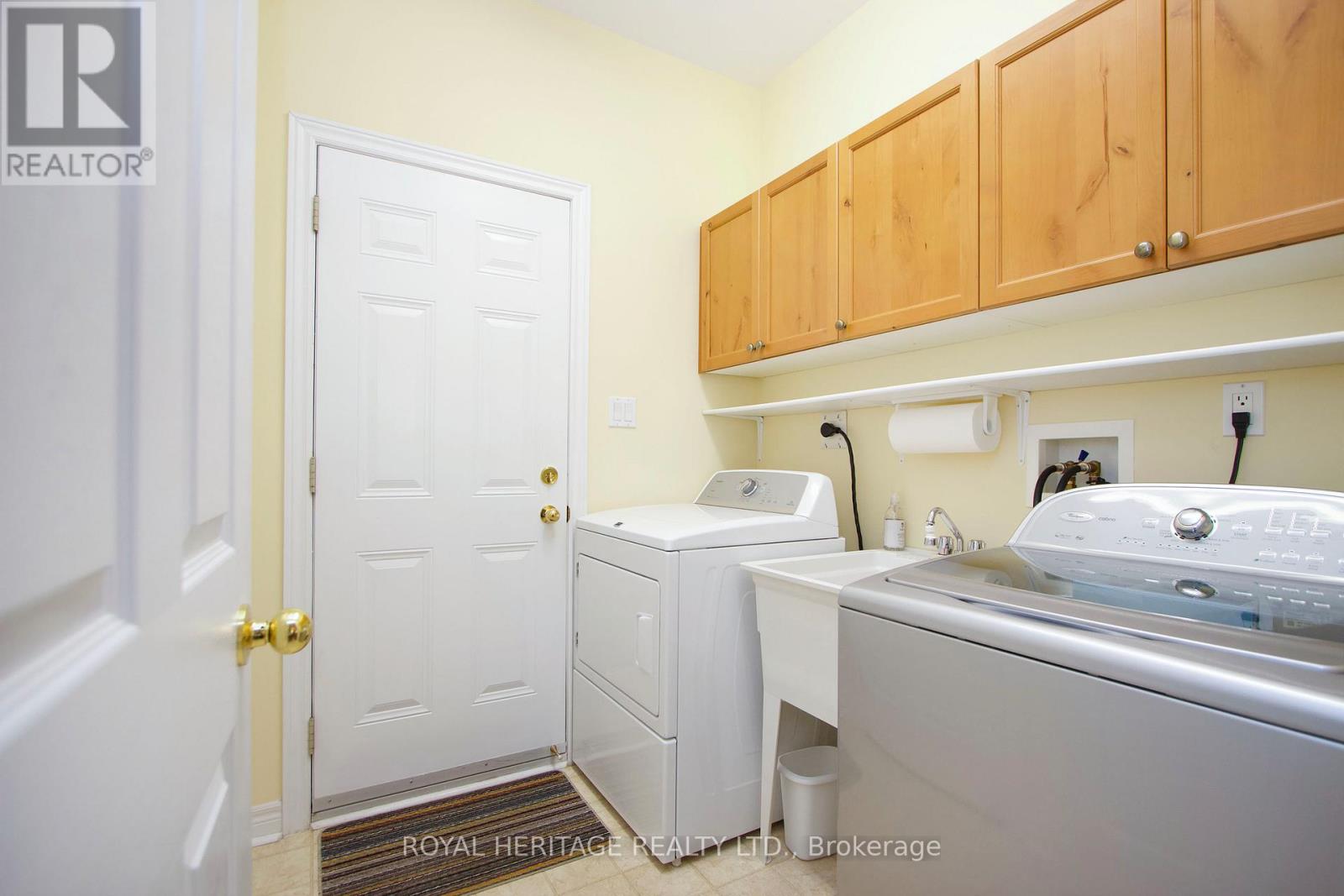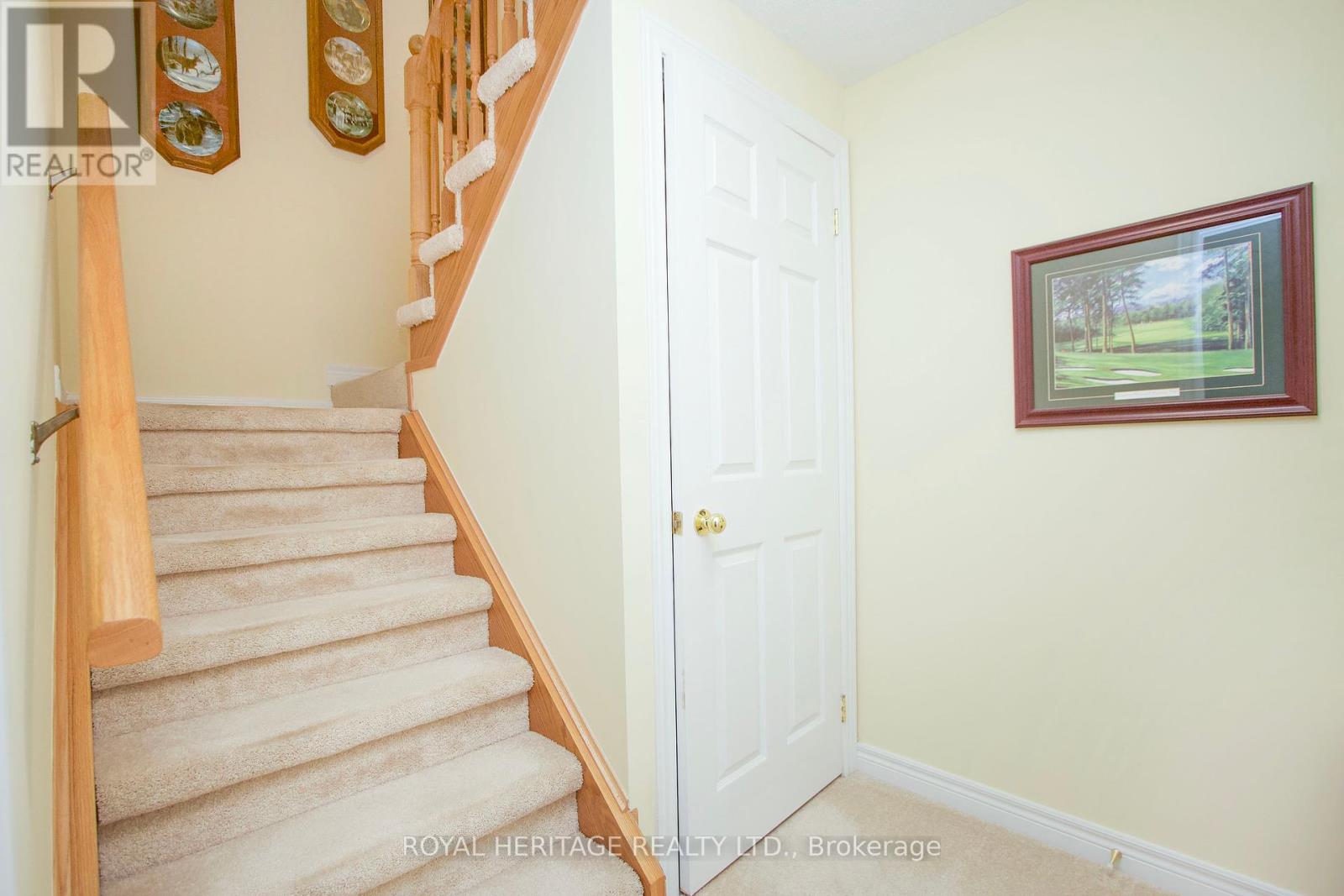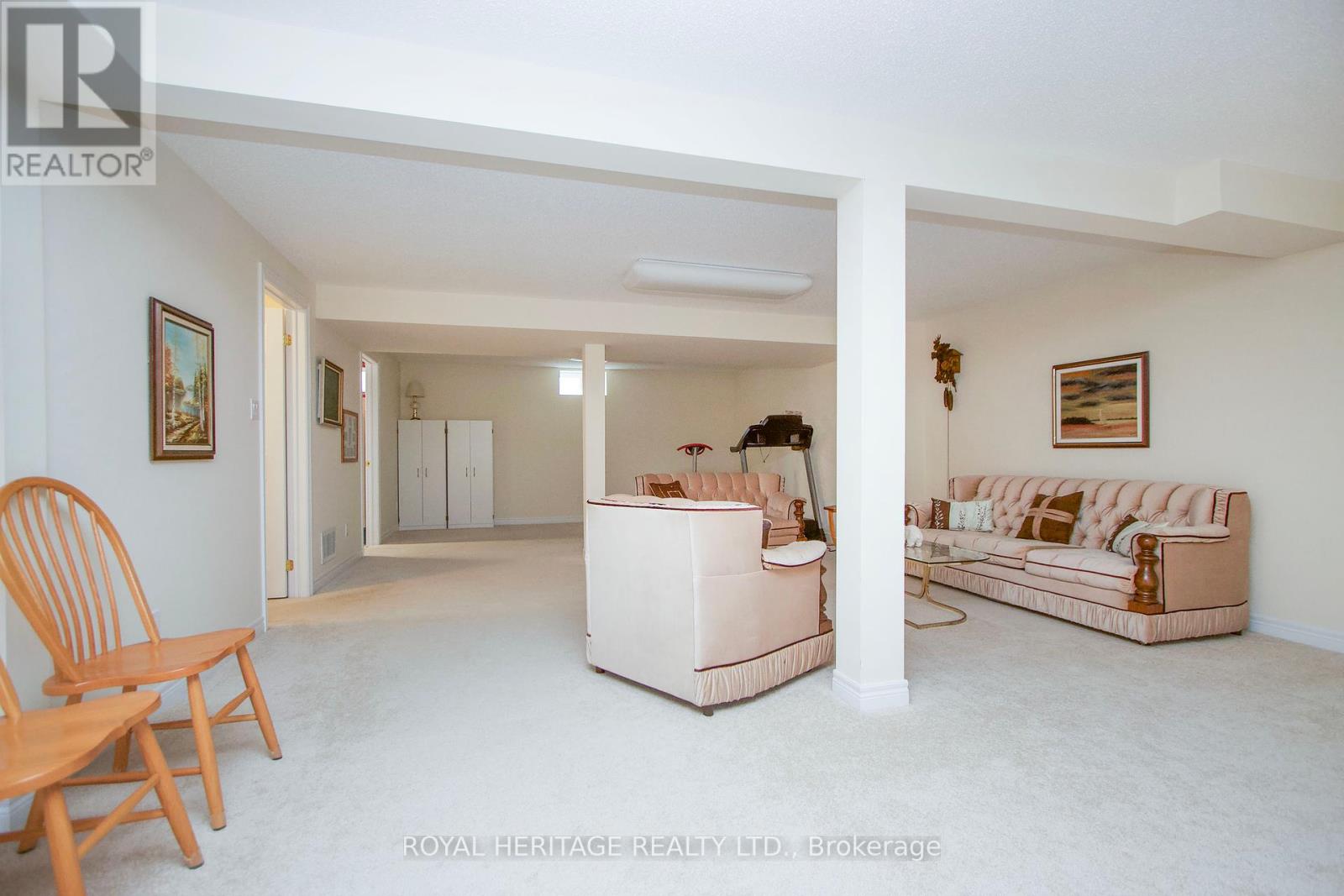2 Bedroom
2 Bathroom
Bungalow
Inground Pool
Central Air Conditioning, Air Exchanger
Forced Air
Landscaped
$749,000
In The Adult Community of Wilmot Creek Is Where To Find This Gem. Located On a Court In The Sought After West End Has No Neighbours To One Side, Move In Ready, This 2 Bedroom Bungalow Shows Beautifully. Neutral Tones, And Lots Of Windows Create A Bright And Spacious Living Area. Engineered Hardwood Throughout And A Large Finished Basement With A Generous Size Recreation Room, Complete This Home. Oversized Garage Provides Lots Of Storage And Added Utility Room Will Hold Any Extras . Home Is Lovingly Cared For Inside And Out And Shows Pride Of Ownership. Note ** Maintenance Fees: $1,100.00 / Month Includes; Snow Removal From Driveway, Water/Sewer, Use Of Golf Course, Gym, 2 Heated Pools, Tennis / Pickleball Court, Dog Park, Shuffleboard, Billiards, Darts, As Well As Aceess to Over Many Organized Activities. (id:41954)
Property Details
|
MLS® Number
|
E11985593 |
|
Property Type
|
Single Family |
|
Community Name
|
Newcastle |
|
Community Features
|
Community Centre |
|
Features
|
Level, Sump Pump |
|
Parking Space Total
|
3 |
|
Pool Type
|
Inground Pool |
|
Water Front Name
|
Ontario |
Building
|
Bathroom Total
|
2 |
|
Bedrooms Above Ground
|
2 |
|
Bedrooms Total
|
2 |
|
Appliances
|
Garage Door Opener Remote(s), Dishwasher, Dryer, Garage Door Opener, Microwave, Refrigerator, Stove, Washer, Window Coverings |
|
Architectural Style
|
Bungalow |
|
Basement Development
|
Finished |
|
Basement Type
|
N/a (finished) |
|
Construction Style Attachment
|
Detached |
|
Cooling Type
|
Central Air Conditioning, Air Exchanger |
|
Exterior Finish
|
Vinyl Siding |
|
Flooring Type
|
Hardwood, Ceramic, Carpeted |
|
Foundation Type
|
Poured Concrete |
|
Heating Fuel
|
Natural Gas |
|
Heating Type
|
Forced Air |
|
Stories Total
|
1 |
|
Type
|
House |
|
Utility Water
|
Municipal Water |
Parking
Land
|
Acreage
|
No |
|
Landscape Features
|
Landscaped |
|
Sewer
|
Sanitary Sewer |
|
Zoning Description
|
Residential |
Rooms
| Level |
Type |
Length |
Width |
Dimensions |
|
Lower Level |
Family Room |
10.59 m |
5.42 m |
10.59 m x 5.42 m |
|
Lower Level |
Utility Room |
7.44 m |
6.04 m |
7.44 m x 6.04 m |
|
Main Level |
Living Room |
5.55 m |
3.61 m |
5.55 m x 3.61 m |
|
Main Level |
Dining Room |
3.77 m |
2.95 m |
3.77 m x 2.95 m |
|
Main Level |
Kitchen |
3.72 m |
2.61 m |
3.72 m x 2.61 m |
|
Main Level |
Foyer |
|
|
Measurements not available |
|
Main Level |
Laundry Room |
2.04 m |
1.9 m |
2.04 m x 1.9 m |
|
Main Level |
Primary Bedroom |
5.46 m |
3.48 m |
5.46 m x 3.48 m |
|
Main Level |
Bedroom 2 |
4.12 m |
3.68 m |
4.12 m x 3.68 m |
Utilities
|
Cable
|
Available |
|
Sewer
|
Installed |
https://www.realtor.ca/real-estate/27945951/30-kissingbridge-lane-clarington-newcastle-newcastle































