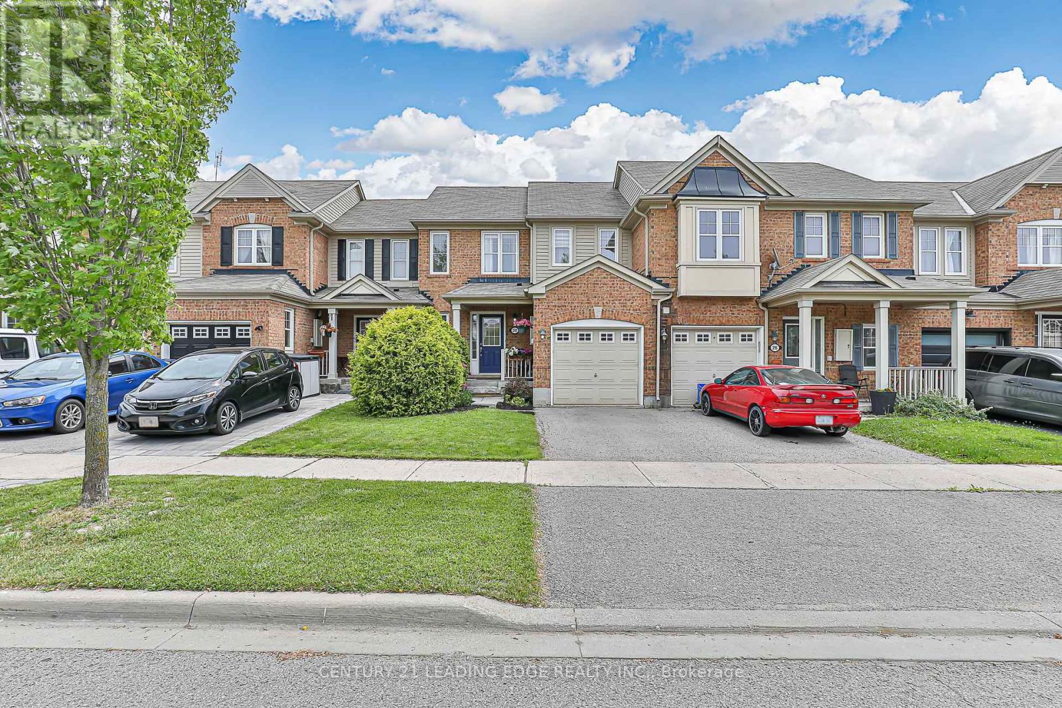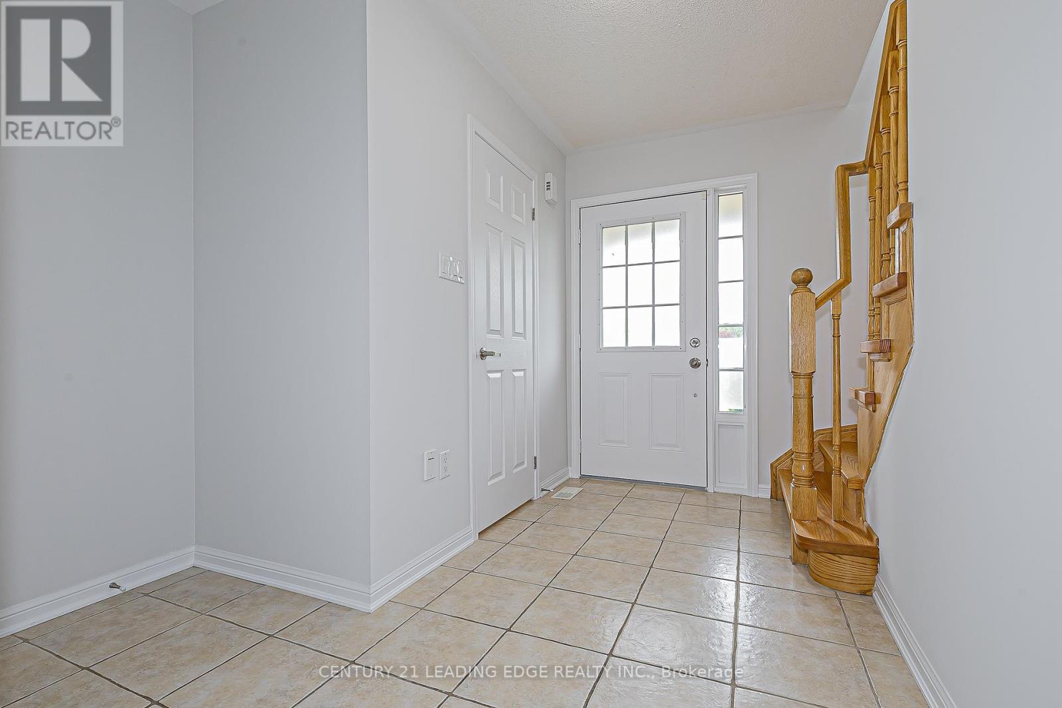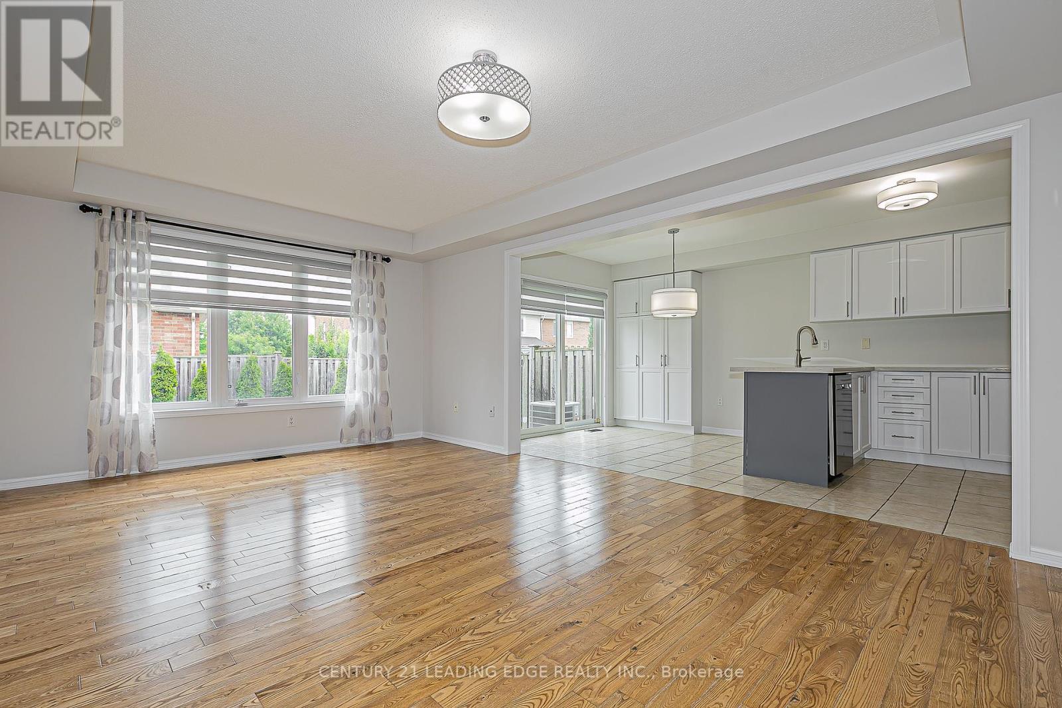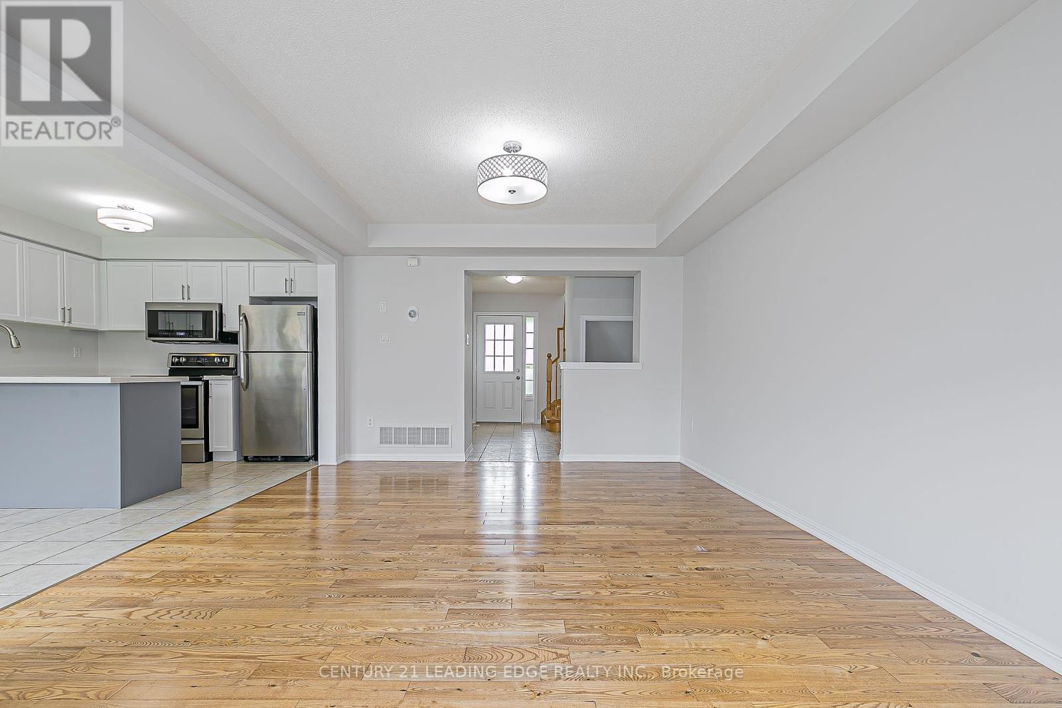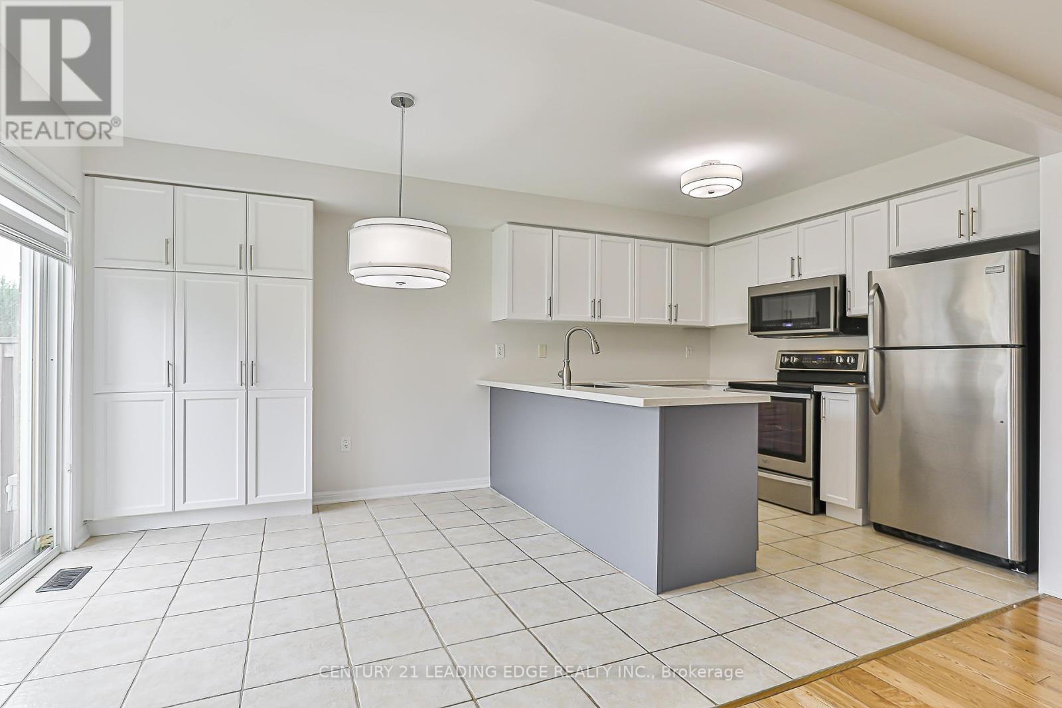4 Bedroom
3 Bathroom
1100 - 1500 sqft
Central Air Conditioning
Forced Air
$899,000
Immaculate 3-Bed, 3-Bath Townhouse in Prime Stouffville Location! Move-in ready and exceptionally well maintained, this beautiful townhouse features a modern open-concept layout with a stylish kitchen boasting quartz countertops and a large pantry. Freshly painted throughout. Bright and spacious with oak staircase, finished basement, and great overall flow. Located right next to a park and close to top-rated schools, GO Train station, shops, and all amenities. A perfect family home in a highly desirable neighborhood. (id:41954)
Property Details
|
MLS® Number
|
N12223597 |
|
Property Type
|
Single Family |
|
Community Name
|
Stouffville |
|
Parking Space Total
|
2 |
Building
|
Bathroom Total
|
3 |
|
Bedrooms Above Ground
|
3 |
|
Bedrooms Below Ground
|
1 |
|
Bedrooms Total
|
4 |
|
Appliances
|
Dishwasher, Dryer, Hood Fan, Stove, Washer, Window Coverings, Refrigerator |
|
Basement Development
|
Finished |
|
Basement Type
|
N/a (finished) |
|
Construction Style Attachment
|
Attached |
|
Cooling Type
|
Central Air Conditioning |
|
Exterior Finish
|
Brick, Vinyl Siding |
|
Flooring Type
|
Hardwood, Ceramic, Laminate |
|
Foundation Type
|
Poured Concrete |
|
Half Bath Total
|
1 |
|
Heating Fuel
|
Natural Gas |
|
Heating Type
|
Forced Air |
|
Stories Total
|
2 |
|
Size Interior
|
1100 - 1500 Sqft |
|
Type
|
Row / Townhouse |
Parking
Land
|
Acreage
|
No |
|
Sewer
|
Sanitary Sewer |
|
Size Depth
|
88 Ft ,6 In |
|
Size Frontage
|
23 Ft |
|
Size Irregular
|
23 X 88.5 Ft |
|
Size Total Text
|
23 X 88.5 Ft |
Rooms
| Level |
Type |
Length |
Width |
Dimensions |
|
Second Level |
Primary Bedroom |
4.21 m |
3.6 m |
4.21 m x 3.6 m |
|
Second Level |
Bedroom 2 |
3.76 m |
2.68 m |
3.76 m x 2.68 m |
|
Second Level |
Bedroom 3 |
2.94 m |
2.8 m |
2.94 m x 2.8 m |
|
Basement |
Bedroom 4 |
2.8 m |
3.57 m |
2.8 m x 3.57 m |
|
Basement |
Recreational, Games Room |
3.6 m |
2.68 m |
3.6 m x 2.68 m |
|
Ground Level |
Living Room |
5.464 m |
3.81 m |
5.464 m x 3.81 m |
|
Ground Level |
Dining Room |
5.46 m |
3.81 m |
5.46 m x 3.81 m |
|
Ground Level |
Kitchen |
5.08 m |
2.76 m |
5.08 m x 2.76 m |
https://www.realtor.ca/real-estate/28474486/30-kartok-avenue-whitchurch-stouffville-stouffville-stouffville
