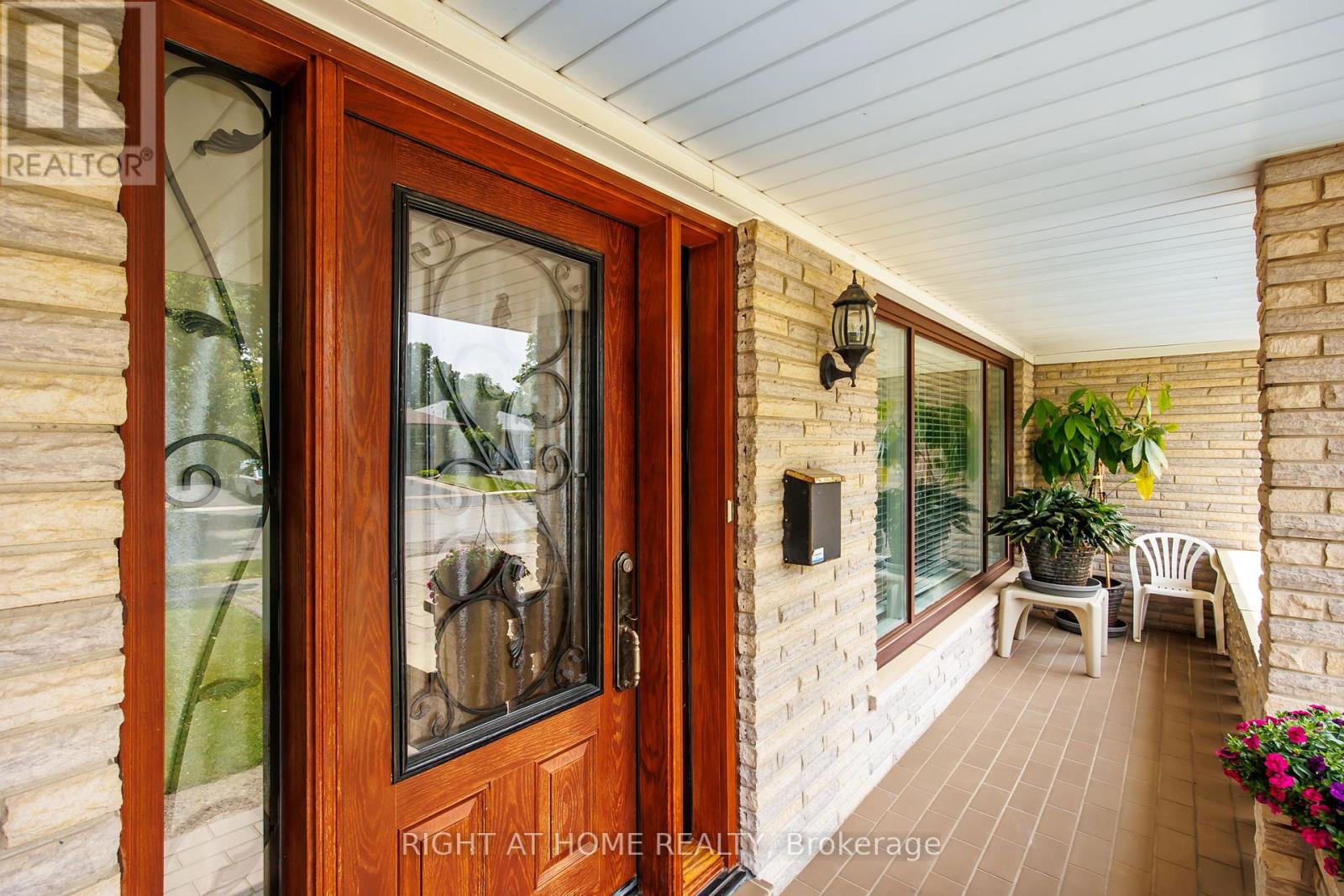4 Bedroom
3 Bathroom
1500 - 2000 sqft
Fireplace
Central Air Conditioning
Forced Air
$1,575,000
Welcome to this beautifully laid-out 4-level backsplit bungalow! The open-concept kitchen, dining, and living area creates a bright and inviting space perfect for everyday living and entertaining. Enjoy a newly renovated main bathroom (2020), 4 generously sized bedrooms, and a spacious family room with a walkout to your private backyard oasis. Outside, unwind under the gazebo or cultivate your dream vegetable garden. Downstairs, the finished basement has a spacious rec room - perfect for your home gym, games room, or creative studio. Step inside the beautifully crafted cedar sauna and melt the stress away -your personal escape for those long, chilly winter nights. Major updates include a new roof (2019), giving you peace of mind for years to come. Close to schools, libraries, parks, major highways, public transit, shopping, and so much more - everything you need is just minutes away! This one checks all the boxes - welcome home! (id:41954)
Property Details
|
MLS® Number
|
W12231497 |
|
Property Type
|
Single Family |
|
Community Name
|
Kingsview Village-The Westway |
|
Amenities Near By
|
Park, Place Of Worship, Public Transit, Schools |
|
Features
|
Cul-de-sac, Carpet Free, Gazebo, Sauna |
|
Parking Space Total
|
3 |
|
Structure
|
Porch |
Building
|
Bathroom Total
|
3 |
|
Bedrooms Above Ground
|
4 |
|
Bedrooms Total
|
4 |
|
Amenities
|
Fireplace(s) |
|
Basement Development
|
Finished |
|
Basement Type
|
N/a (finished) |
|
Construction Style Attachment
|
Detached |
|
Construction Style Split Level
|
Backsplit |
|
Cooling Type
|
Central Air Conditioning |
|
Exterior Finish
|
Brick |
|
Fireplace Present
|
Yes |
|
Fireplace Total
|
2 |
|
Flooring Type
|
Hardwood |
|
Foundation Type
|
Block, Concrete |
|
Half Bath Total
|
1 |
|
Heating Fuel
|
Natural Gas |
|
Heating Type
|
Forced Air |
|
Size Interior
|
1500 - 2000 Sqft |
|
Type
|
House |
|
Utility Water
|
Municipal Water |
Parking
Land
|
Acreage
|
No |
|
Land Amenities
|
Park, Place Of Worship, Public Transit, Schools |
|
Sewer
|
Sanitary Sewer |
|
Size Depth
|
132 Ft |
|
Size Frontage
|
45 Ft ,3 In |
|
Size Irregular
|
45.3 X 132 Ft |
|
Size Total Text
|
45.3 X 132 Ft |
Rooms
| Level |
Type |
Length |
Width |
Dimensions |
|
Basement |
Recreational, Games Room |
8.43 m |
4.47 m |
8.43 m x 4.47 m |
|
Lower Level |
Bedroom 4 |
3.47 m |
3.19 m |
3.47 m x 3.19 m |
|
Lower Level |
Family Room |
7.34 m |
3.86 m |
7.34 m x 3.86 m |
|
Main Level |
Living Room |
4.55 m |
3.48 m |
4.55 m x 3.48 m |
|
Main Level |
Dining Room |
4.55 m |
3.11 m |
4.55 m x 3.11 m |
|
Main Level |
Kitchen |
4.86 m |
2.79 m |
4.86 m x 2.79 m |
|
Upper Level |
Primary Bedroom |
4.19 m |
4.02 m |
4.19 m x 4.02 m |
|
Upper Level |
Bedroom 2 |
4.02 m |
3.05 m |
4.02 m x 3.05 m |
|
Upper Level |
Bedroom 3 |
3.32 m |
3.19 m |
3.32 m x 3.19 m |
https://www.realtor.ca/real-estate/28491569/30-hawthorne-road-toronto-kingsview-village-the-westway-kingsview-village-the-westway



































