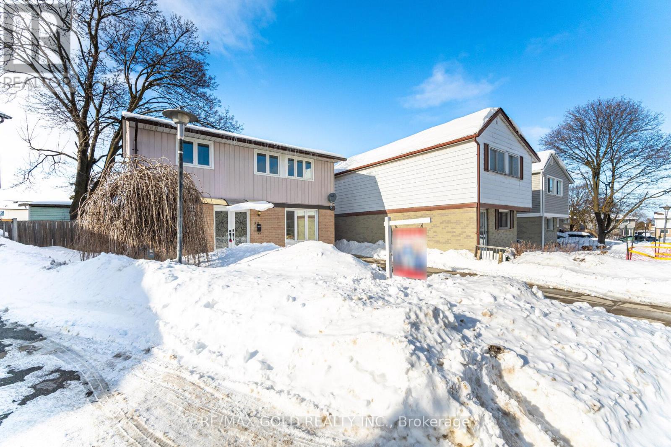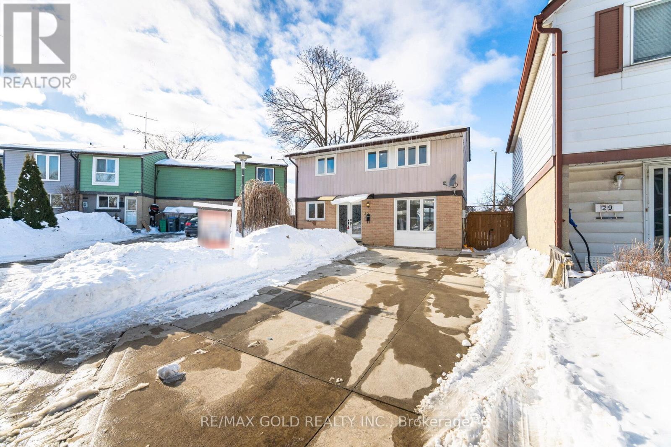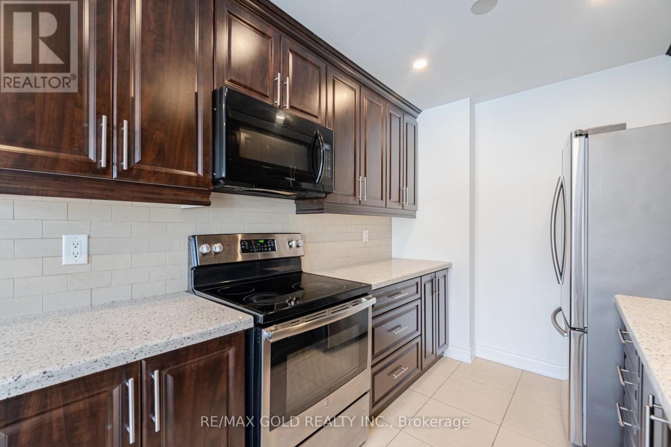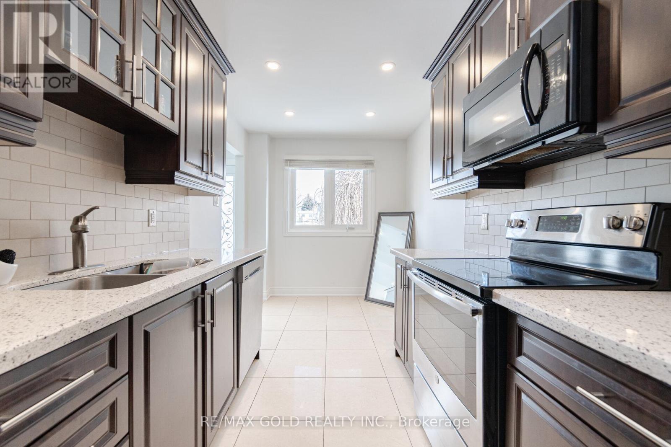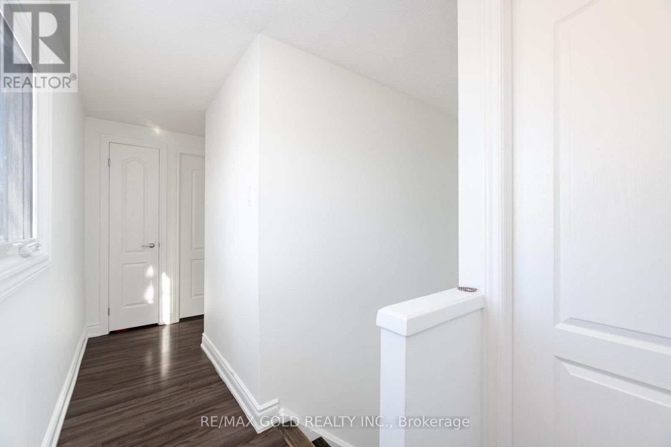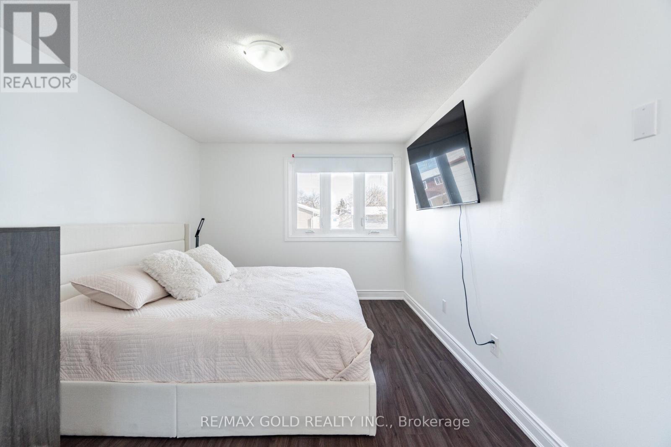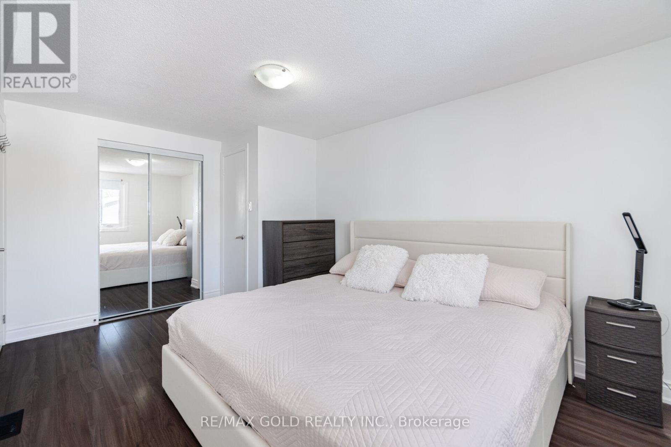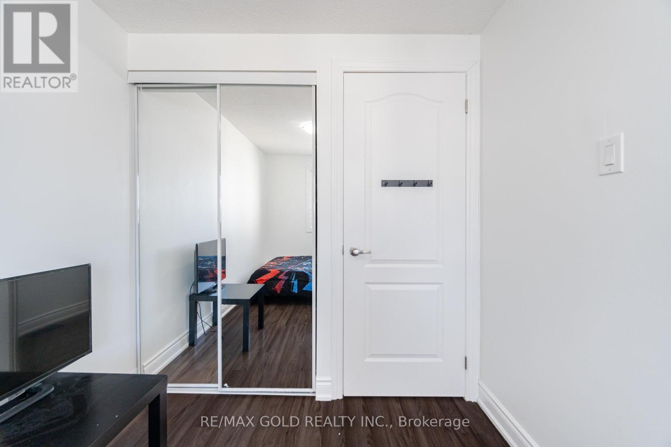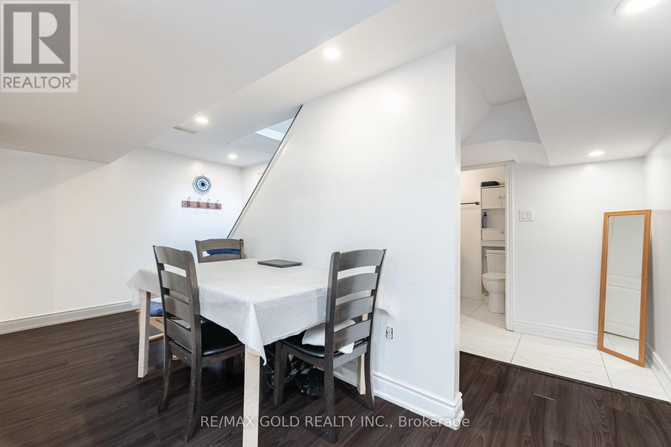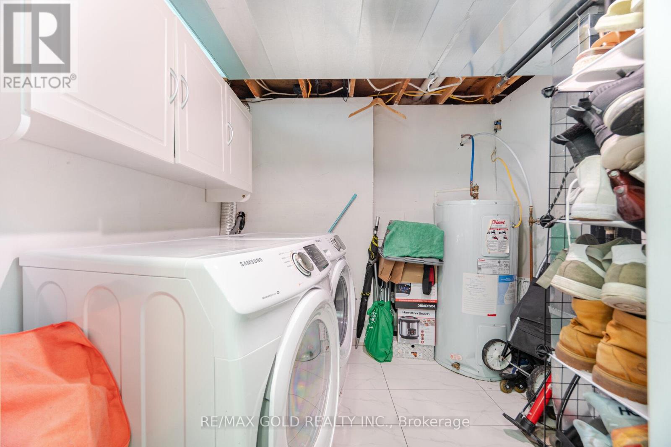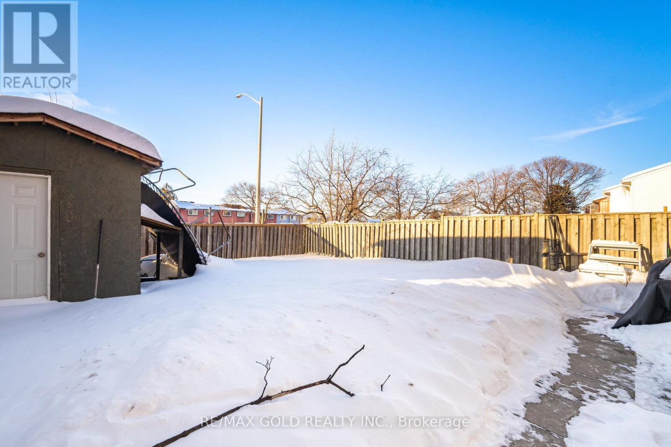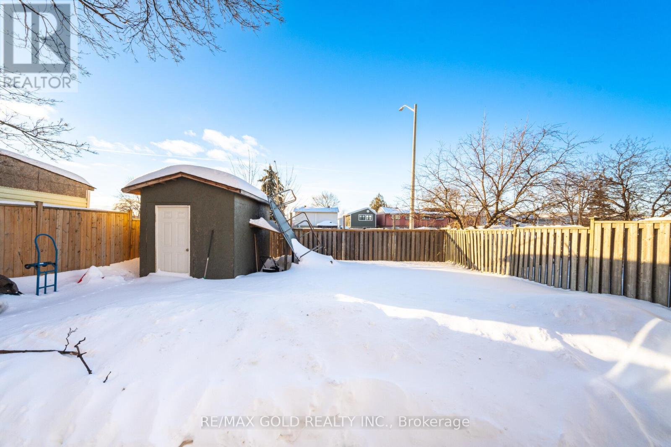4 Bedroom
4 Bathroom
Fireplace
Central Air Conditioning
Forced Air
$799,900
Welcome to this beautifully maintained 3+1 bedroom, 3+1 bathroom detached home in the sought-after Northgate community of Brampton. Featuring a bright and open-concept layout, this home boasts a modern kitchen with stainless steel appliances, spacious living and dining areas, and well-sized bedrooms with ample natural light. The fully finished basement, complete with a separate entrance, offers a private living space with an additional bedroom, full bathroom, and kitchenette perfect for extended family or rental income potential. Located in a family-friendly neighborhood, this home is just minutes from schools, parks, shopping, transit, and major highways. A fantastic opportunity for families and investors alike! Don't miss out book your showing today! (id:41954)
Property Details
|
MLS® Number
|
W11984977 |
|
Property Type
|
Single Family |
|
Community Name
|
Northgate |
|
Features
|
Irregular Lot Size |
|
Parking Space Total
|
4 |
Building
|
Bathroom Total
|
4 |
|
Bedrooms Above Ground
|
3 |
|
Bedrooms Below Ground
|
1 |
|
Bedrooms Total
|
4 |
|
Appliances
|
Dryer, Washer |
|
Basement Development
|
Finished |
|
Basement Features
|
Separate Entrance |
|
Basement Type
|
N/a (finished) |
|
Construction Style Attachment
|
Detached |
|
Cooling Type
|
Central Air Conditioning |
|
Exterior Finish
|
Aluminum Siding, Brick |
|
Fireplace Present
|
Yes |
|
Flooring Type
|
Laminate, Porcelain Tile |
|
Foundation Type
|
Unknown |
|
Half Bath Total
|
2 |
|
Heating Fuel
|
Natural Gas |
|
Heating Type
|
Forced Air |
|
Stories Total
|
2 |
|
Type
|
House |
|
Utility Water
|
Municipal Water |
Parking
Land
|
Acreage
|
No |
|
Sewer
|
Sanitary Sewer |
|
Size Depth
|
63 Ft ,11 In |
|
Size Frontage
|
47 Ft ,6 In |
|
Size Irregular
|
47.53 X 63.93 Ft |
|
Size Total Text
|
47.53 X 63.93 Ft |
Rooms
| Level |
Type |
Length |
Width |
Dimensions |
|
Second Level |
Primary Bedroom |
4.4 m |
3 m |
4.4 m x 3 m |
|
Second Level |
Bedroom 2 |
3.45 m |
2.15 m |
3.45 m x 2.15 m |
|
Second Level |
Bedroom 3 |
2.9 m |
2.85 m |
2.9 m x 2.85 m |
|
Basement |
Living Room |
1 m |
1 m |
1 m x 1 m |
|
Basement |
Laundry Room |
1 m |
1 m |
1 m x 1 m |
|
Basement |
Kitchen |
3 m |
1 m |
3 m x 1 m |
|
Basement |
Bedroom 4 |
3 m |
2 m |
3 m x 2 m |
|
Ground Level |
Kitchen |
4.8 m |
2.35 m |
4.8 m x 2.35 m |
|
Ground Level |
Living Room |
5 m |
3.3 m |
5 m x 3.3 m |
|
Ground Level |
Dining Room |
2.85 m |
2 m |
2.85 m x 2 m |
|
Ground Level |
Laundry Room |
0.3 m |
1 m |
0.3 m x 1 m |
https://www.realtor.ca/real-estate/27944683/30-grand-valley-drive-w-brampton-northgate-northgate


