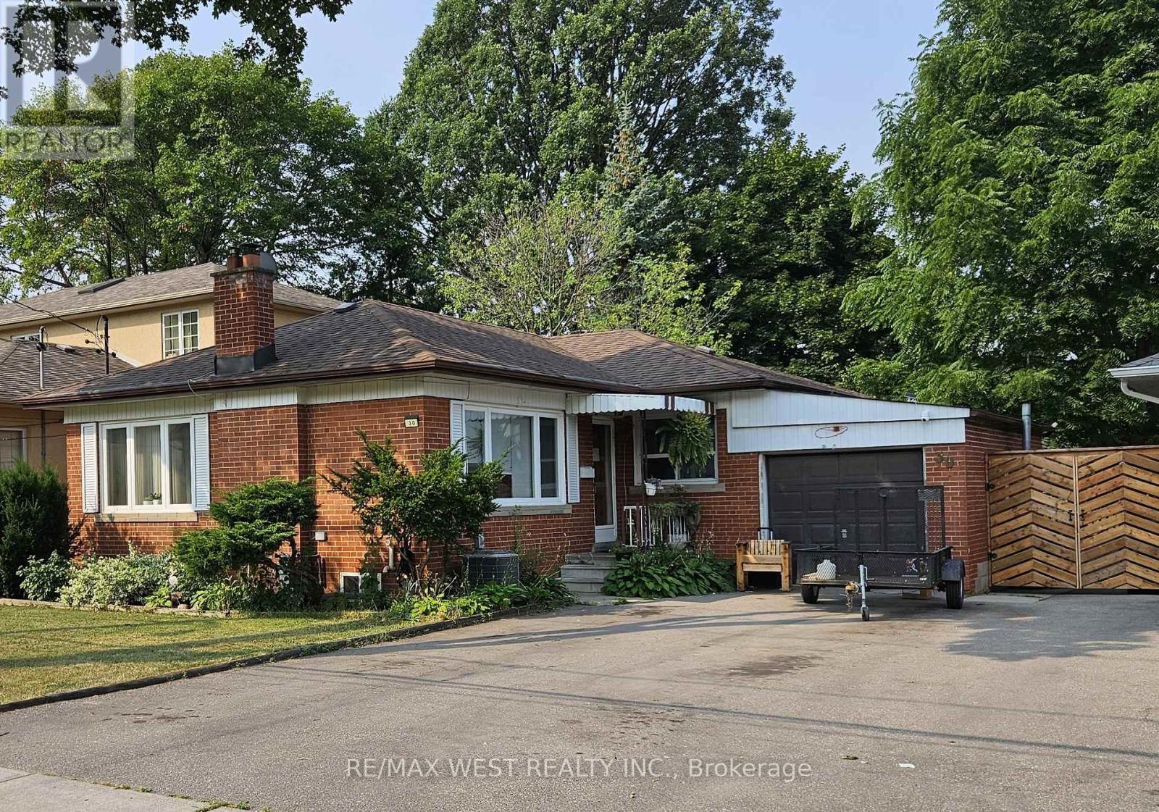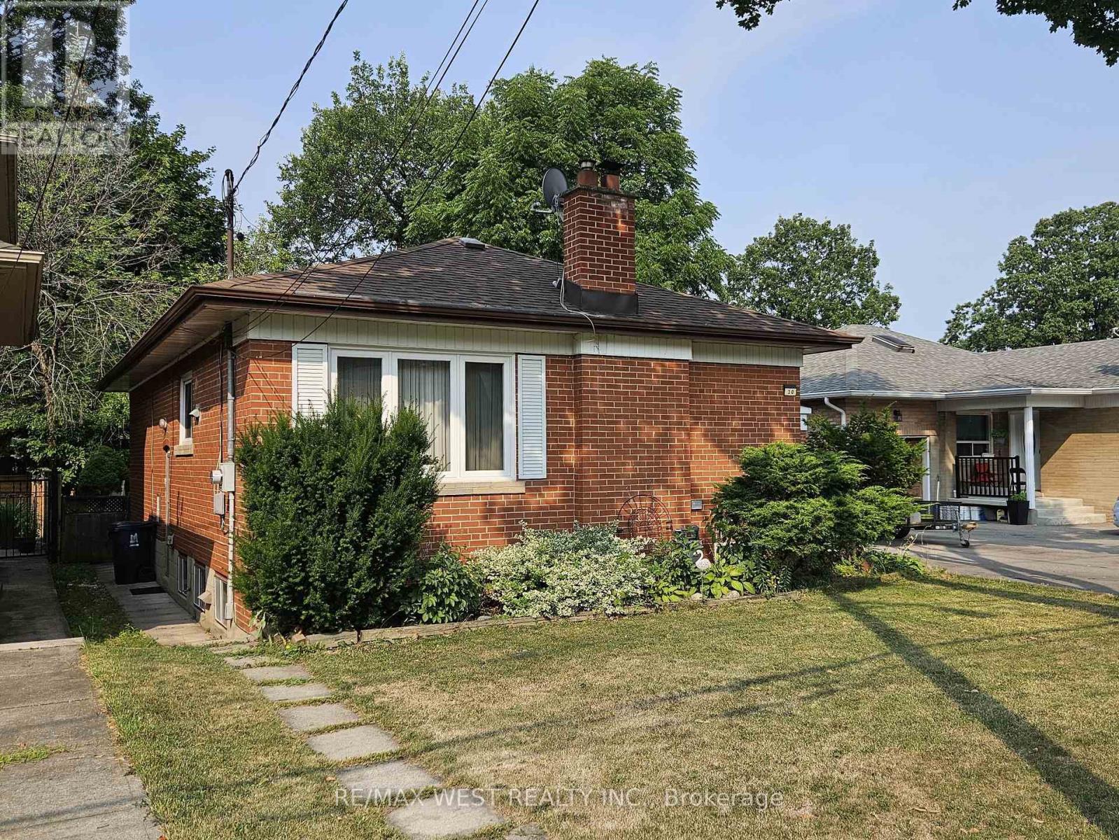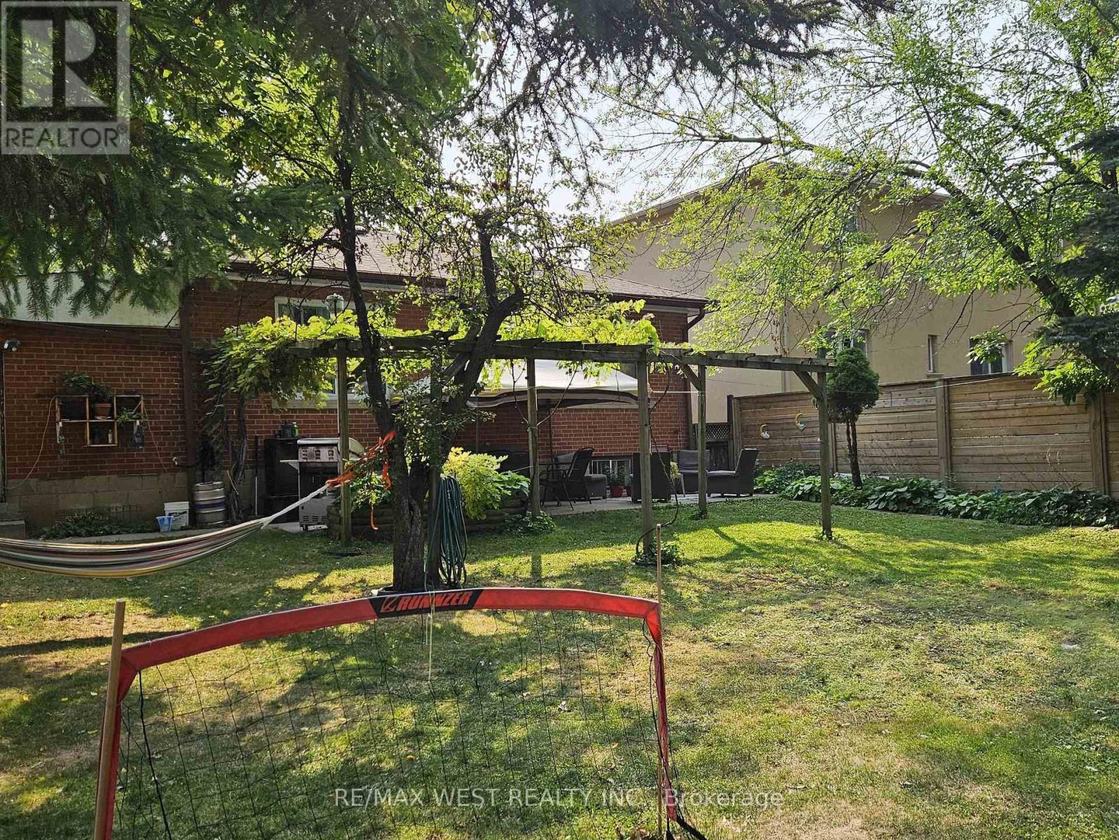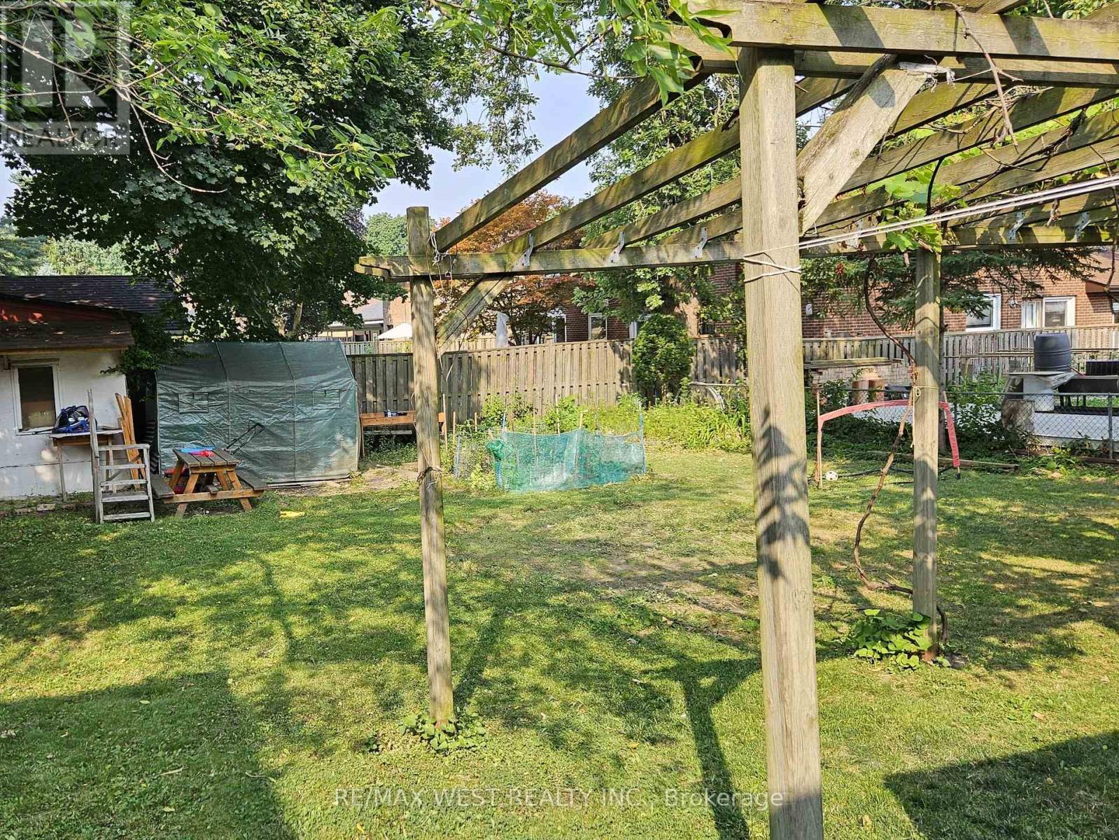5 Bedroom
2 Bathroom
1100 - 1500 sqft
Bungalow
Central Air Conditioning
Forced Air
$1,090,000
Brick bungalow on the premium lot (50x135) in great location. Quiet street, just steps to Weston Golf and Country Club. It features large living/dining area, eat-in kitchen, 3 good size bedrooms and bath on the main floor. Finished basement has separate entrance, 2 extra bedrooms, family room, kitchen, bath and utility/laundry room. Large, fenced, private backyard is perfect for gardening and entertainment. House updates: 2 front windows 2023, roof 2022, AC 2023, driveway 2017.There is plenty of parking - long driveway plus garage. House is close to HWY 401, Pearson airport and Humber River trails. Great opportunity for a large family or multigenerational home! (id:41954)
Property Details
|
MLS® Number
|
W12324575 |
|
Property Type
|
Single Family |
|
Community Name
|
Kingsview Village-The Westway |
|
Equipment Type
|
Water Heater |
|
Parking Space Total
|
4 |
|
Rental Equipment Type
|
Water Heater |
Building
|
Bathroom Total
|
2 |
|
Bedrooms Above Ground
|
3 |
|
Bedrooms Below Ground
|
2 |
|
Bedrooms Total
|
5 |
|
Appliances
|
Dryer, Two Stoves, Washer, Refrigerator |
|
Architectural Style
|
Bungalow |
|
Basement Development
|
Finished |
|
Basement Features
|
Separate Entrance |
|
Basement Type
|
N/a (finished) |
|
Construction Style Attachment
|
Detached |
|
Cooling Type
|
Central Air Conditioning |
|
Exterior Finish
|
Brick |
|
Flooring Type
|
Vinyl, Hardwood, Laminate |
|
Foundation Type
|
Block |
|
Heating Fuel
|
Natural Gas |
|
Heating Type
|
Forced Air |
|
Stories Total
|
1 |
|
Size Interior
|
1100 - 1500 Sqft |
|
Type
|
House |
|
Utility Water
|
Municipal Water |
Parking
Land
|
Acreage
|
No |
|
Sewer
|
Sanitary Sewer |
|
Size Depth
|
135 Ft |
|
Size Frontage
|
50 Ft |
|
Size Irregular
|
50 X 135 Ft |
|
Size Total Text
|
50 X 135 Ft |
Rooms
| Level |
Type |
Length |
Width |
Dimensions |
|
Basement |
Family Room |
6.98 m |
3.03 m |
6.98 m x 3.03 m |
|
Basement |
Kitchen |
4.5 m |
3.05 m |
4.5 m x 3.05 m |
|
Basement |
Bedroom |
4 m |
3.16 m |
4 m x 3.16 m |
|
Basement |
Bedroom |
3.83 m |
3.16 m |
3.83 m x 3.16 m |
|
Main Level |
Kitchen |
3.14 m |
3.04 m |
3.14 m x 3.04 m |
|
Main Level |
Living Room |
4.56 m |
3.57 m |
4.56 m x 3.57 m |
|
Main Level |
Dining Room |
3.22 m |
2.76 m |
3.22 m x 2.76 m |
|
Main Level |
Primary Bedroom |
4.29 m |
3.07 m |
4.29 m x 3.07 m |
|
Main Level |
Bedroom |
3.85 m |
2.64 m |
3.85 m x 2.64 m |
|
Main Level |
Bedroom |
3.51 m |
2.77 m |
3.51 m x 2.77 m |
https://www.realtor.ca/real-estate/28690180/30-golfwood-heights-toronto-kingsview-village-the-westway-kingsview-village-the-westway





