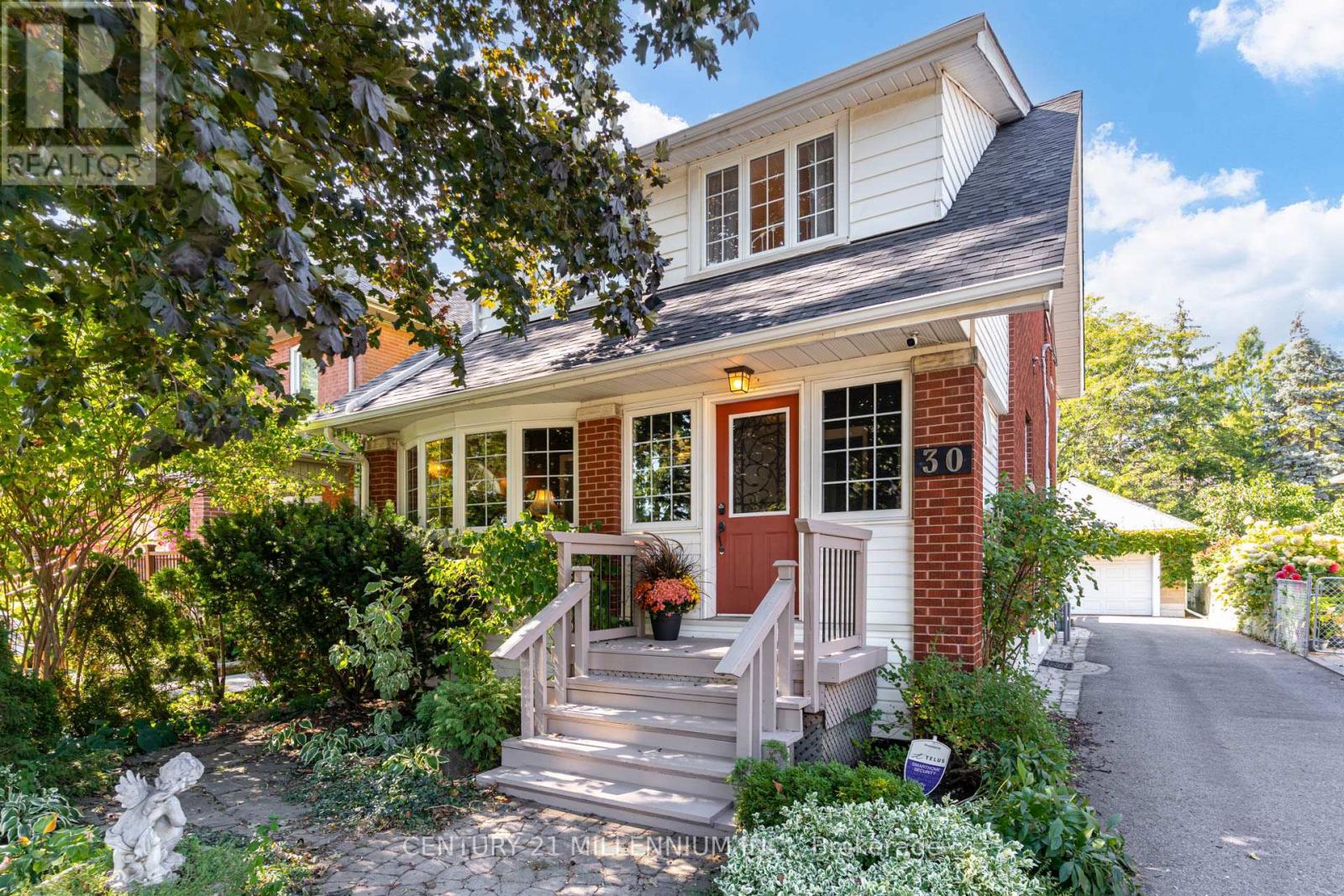4 Bedroom
3 Bathroom
1500 - 2000 sqft
Fireplace
Central Air Conditioning
Forced Air
Landscaped
$939,900
Discover this beautifully appointed, fully detached two-storey home nestled in the heart of Downtown Brampton, offering approximately 2,000 square feet of refined living space. Ideally located within walking distance to local entertainment, the GO Train station, and a variety of amenities. Open-concept layout featuring a spacious sunroom/porch dorned with transom and bay windows, complemented by a cozy gas fireplace. Formal living and dining area with wide-plank hardwood flooring, crown molding, and charming leaded glass windows. Extended hallway leading to a bright eat-in kitchen with ample white cabinetry, island with pull-out drawers, open shelving, and stainless-steel appliances. Convenient three-piece bathroom with a separate shower stall and main-level laundry. Inviting family room with cathedral ceilings and skylights, offering abundant natural light. Step out to a pergola, covered wooden deck overlooking a whimsical English-style garden, complete with ivy, perennial blooms, and a tranquil pond. Three generously sized bedrooms with large picture windows. Four-piece bathroom featuring a Whirlpool soaker tub and expansive vanity. Separate side entrance to a spacious recreation room with a Franklin-style gas fireplace. Fourth bedroom and a two-piece powder room, ideal for guests or extended family. Double car garage and a private driveway accommodating up to five vehicles. Rich character throughout, highlighted by exquisite millwork and thoughtful modern upgrades. This exceptional property blends timeless charm with contemporary comfort, an absolute must-see! (id:41954)
Property Details
|
MLS® Number
|
W12421039 |
|
Property Type
|
Single Family |
|
Community Name
|
Downtown Brampton |
|
Amenities Near By
|
Park, Place Of Worship, Public Transit |
|
Equipment Type
|
Water Heater |
|
Features
|
Level Lot, Level |
|
Parking Space Total
|
7 |
|
Rental Equipment Type
|
Water Heater |
|
Structure
|
Patio(s), Porch |
Building
|
Bathroom Total
|
3 |
|
Bedrooms Above Ground
|
3 |
|
Bedrooms Below Ground
|
1 |
|
Bedrooms Total
|
4 |
|
Age
|
100+ Years |
|
Amenities
|
Fireplace(s) |
|
Appliances
|
Dishwasher, Dryer, Garage Door Opener, Stove, Washer, Window Coverings, Refrigerator |
|
Basement Development
|
Finished |
|
Basement Features
|
Separate Entrance |
|
Basement Type
|
N/a (finished) |
|
Construction Style Attachment
|
Detached |
|
Cooling Type
|
Central Air Conditioning |
|
Exterior Finish
|
Brick, Vinyl Siding |
|
Fireplace Present
|
Yes |
|
Fireplace Total
|
2 |
|
Flooring Type
|
Hardwood, Ceramic, Laminate |
|
Foundation Type
|
Unknown |
|
Half Bath Total
|
1 |
|
Heating Fuel
|
Natural Gas |
|
Heating Type
|
Forced Air |
|
Stories Total
|
2 |
|
Size Interior
|
1500 - 2000 Sqft |
|
Type
|
House |
|
Utility Water
|
Municipal Water |
Parking
Land
|
Acreage
|
No |
|
Fence Type
|
Fenced Yard |
|
Land Amenities
|
Park, Place Of Worship, Public Transit |
|
Landscape Features
|
Landscaped |
|
Sewer
|
Sanitary Sewer |
|
Size Depth
|
119 Ft ,7 In |
|
Size Frontage
|
40 Ft |
|
Size Irregular
|
40 X 119.6 Ft |
|
Size Total Text
|
40 X 119.6 Ft|under 1/2 Acre |
|
Zoning Description
|
Residential |
Rooms
| Level |
Type |
Length |
Width |
Dimensions |
|
Second Level |
Bathroom |
2.4 m |
2.3 m |
2.4 m x 2.3 m |
|
Second Level |
Primary Bedroom |
5.1 m |
3.3 m |
5.1 m x 3.3 m |
|
Second Level |
Bedroom 2 |
4.4 m |
3.3 m |
4.4 m x 3.3 m |
|
Second Level |
Bedroom 3 |
4.2 m |
3.4 m |
4.2 m x 3.4 m |
|
Basement |
Recreational, Games Room |
5.2 m |
3.8 m |
5.2 m x 3.8 m |
|
Basement |
Bedroom 4 |
3.7 m |
2.7 m |
3.7 m x 2.7 m |
|
Basement |
Bathroom |
2 m |
1 m |
2 m x 1 m |
|
Ground Level |
Living Room |
4.4 m |
4 m |
4.4 m x 4 m |
|
Ground Level |
Dining Room |
3.71 m |
3.7 m |
3.71 m x 3.7 m |
|
Ground Level |
Kitchen |
4 m |
3.1 m |
4 m x 3.1 m |
|
Ground Level |
Family Room |
4.1 m |
3.1 m |
4.1 m x 3.1 m |
|
Ground Level |
Sunroom |
6.7 m |
2.3 m |
6.7 m x 2.3 m |
|
Ground Level |
Laundry Room |
1.7 m |
1.7 m |
1.7 m x 1.7 m |
|
Ground Level |
Bathroom |
2 m |
1.9 m |
2 m x 1.9 m |
https://www.realtor.ca/real-estate/28900793/30-frederick-street-brampton-downtown-brampton-downtown-brampton



































