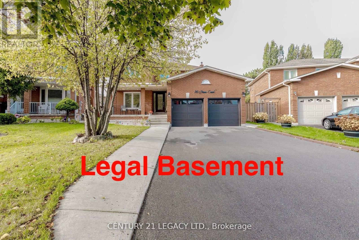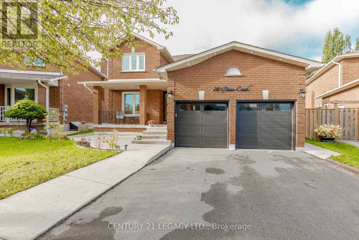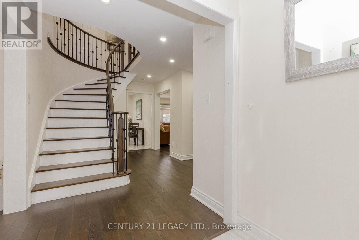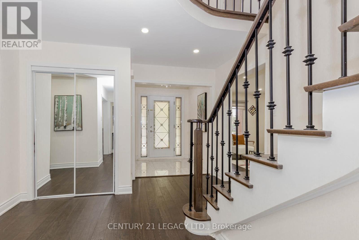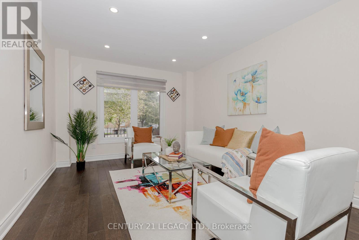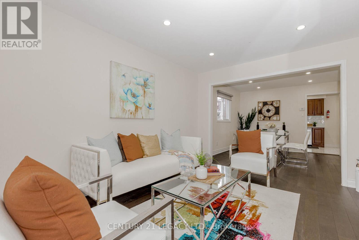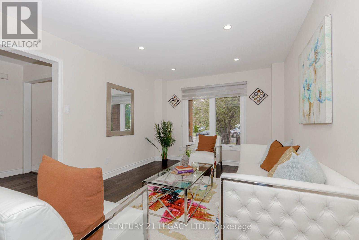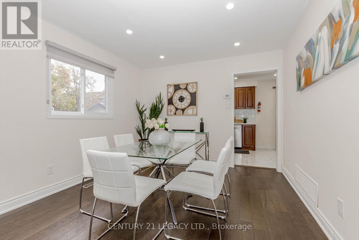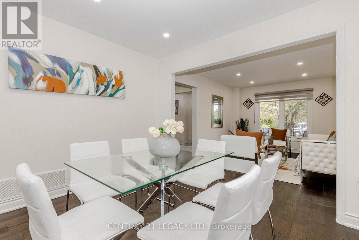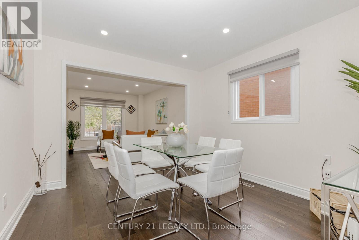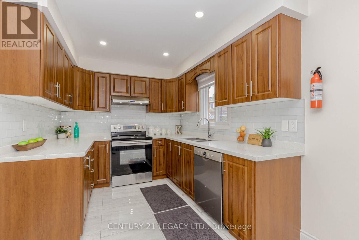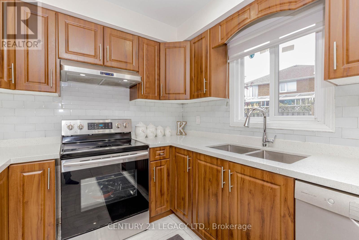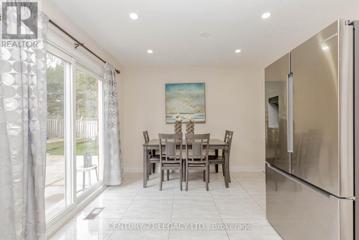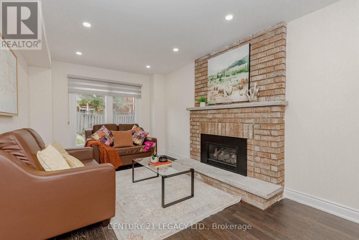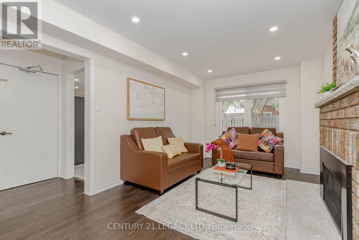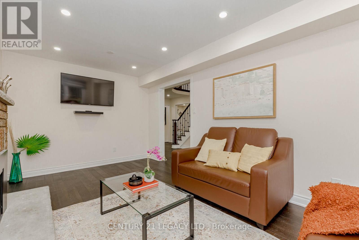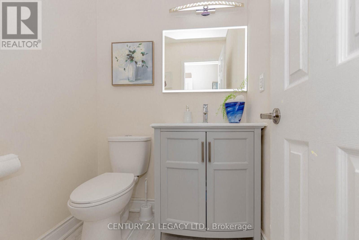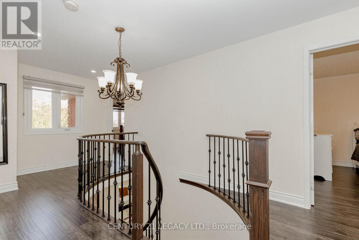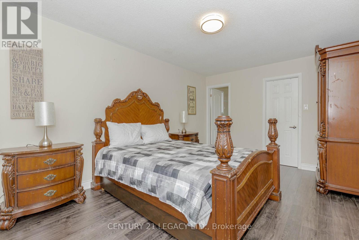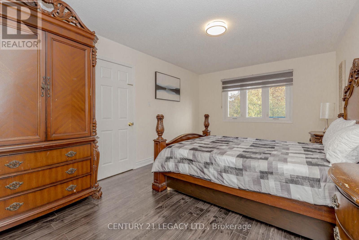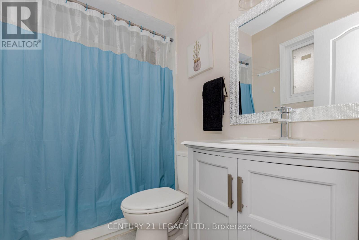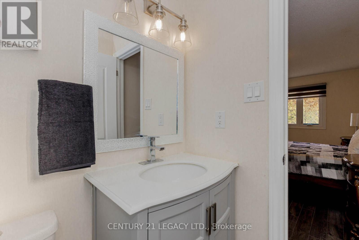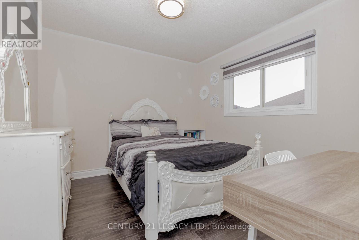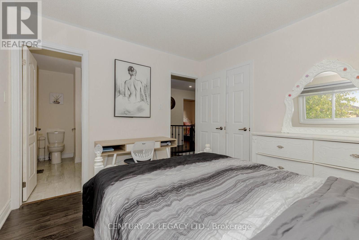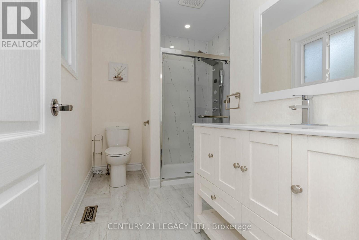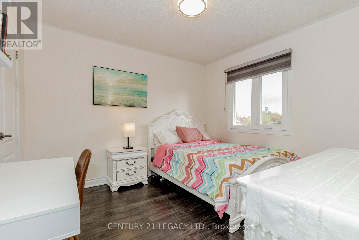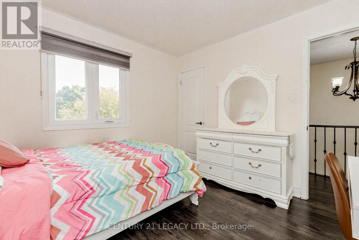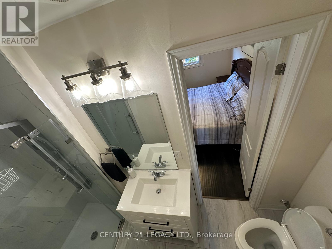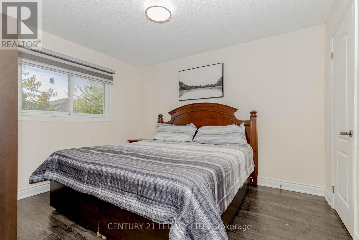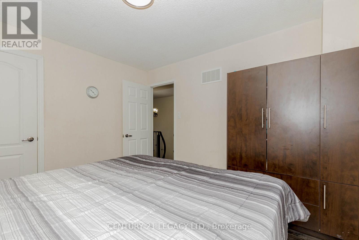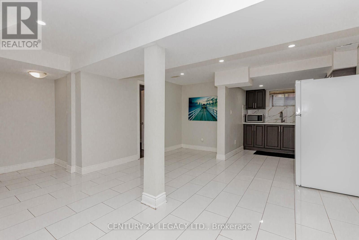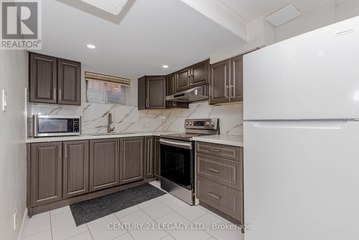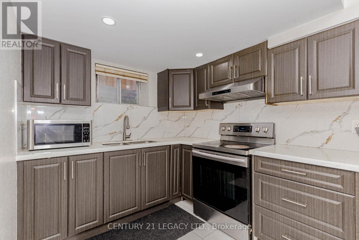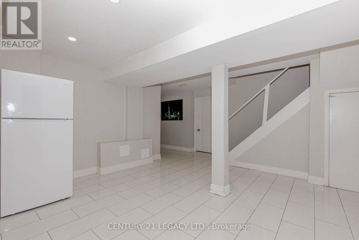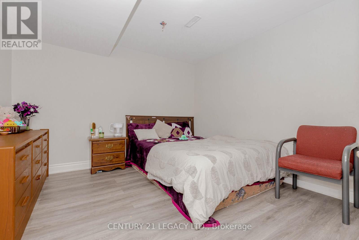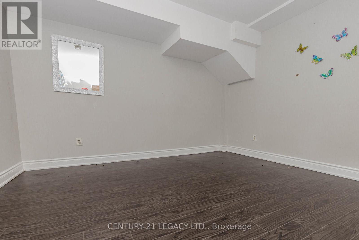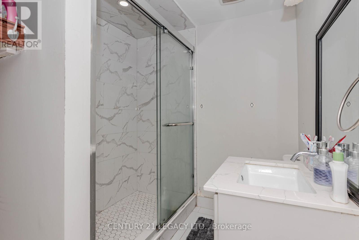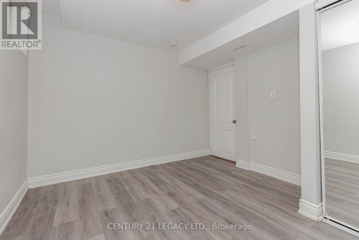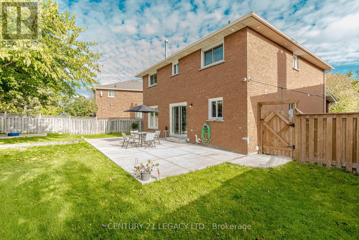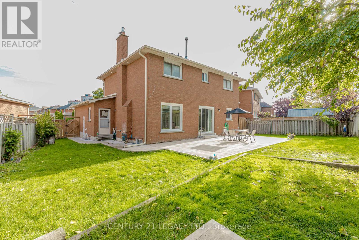7 Bedroom
5 Bathroom
2000 - 2500 sqft
Fireplace
Central Air Conditioning
Forced Air
$949,913
REASONS YOU DON'T WANT TO MISS THIS HOUSE >> COURT LOCATION >> LEGAL BASEMENT APARTMENT WITH SEPARATE ENTRANCE >> PREMIUM PIE SHAPED LOT >> 3 FULL WASHROOMS ON SECOND FLOOR>> NO SIDEWALK TO CLEAN SNOW >> 6 CAR PARKING HUGE DRIVEWAY >> NO CARPET IN WHOLE HOUSE >> PRIME LOCATION WITH WALKING DISTANCE TO SHERIDAN COLLEGE, SCHOOL,TRANSIT, SHOPPING, PARK >>>>> No Disappointments A Sound Investment >>$$$$Thousands Spent on Upgrades (!) Large Primary Bedroom With 3Pc Ensuite & W/I Closet (!) Other Three Good Size Bedrooms (!) Family Room On Main Floor With Gas Fireplace (!) Main Floor Laundry (!)The Home Boasts an inviting Kitchen With Stainless Steel Appliances + Quartz Countertop (!) Main Floor and Second Floor Upgraded washrooms (!) Concrete in Back Yard Perfect For Outdoor Entertaining >> Fully Fenced Huge Backyard !!!!! Shows Very Well !!!!!!!!!!!!!! (id:41954)
Property Details
|
MLS® Number
|
W12477518 |
|
Property Type
|
Single Family |
|
Community Name
|
Fletcher's Creek South |
|
Equipment Type
|
Water Heater |
|
Parking Space Total
|
8 |
|
Rental Equipment Type
|
Water Heater |
Building
|
Bathroom Total
|
5 |
|
Bedrooms Above Ground
|
4 |
|
Bedrooms Below Ground
|
3 |
|
Bedrooms Total
|
7 |
|
Appliances
|
Water Heater, Blinds, Dishwasher, Dryer, Stove, Washer, Refrigerator |
|
Basement Development
|
Finished |
|
Basement Features
|
Separate Entrance |
|
Basement Type
|
N/a (finished), N/a |
|
Construction Style Attachment
|
Detached |
|
Cooling Type
|
Central Air Conditioning |
|
Exterior Finish
|
Brick |
|
Fireplace Present
|
Yes |
|
Flooring Type
|
Tile, Laminate |
|
Foundation Type
|
Concrete |
|
Half Bath Total
|
1 |
|
Heating Fuel
|
Natural Gas |
|
Heating Type
|
Forced Air |
|
Stories Total
|
2 |
|
Size Interior
|
2000 - 2500 Sqft |
|
Type
|
House |
|
Utility Water
|
Municipal Water |
Parking
Land
|
Acreage
|
No |
|
Sewer
|
Sanitary Sewer |
|
Size Irregular
|
Please Check Schedule B |
|
Size Total Text
|
Please Check Schedule B |
Rooms
| Level |
Type |
Length |
Width |
Dimensions |
|
Second Level |
Primary Bedroom |
4.92 m |
3.32 m |
4.92 m x 3.32 m |
|
Second Level |
Bedroom 2 |
3.27 m |
3.12 m |
3.27 m x 3.12 m |
|
Second Level |
Bedroom 3 |
3.55 m |
3.12 m |
3.55 m x 3.12 m |
|
Second Level |
Bedroom 4 |
3.35 m |
3.12 m |
3.35 m x 3.12 m |
|
Main Level |
Living Room |
4.42 m |
3.3 m |
4.42 m x 3.3 m |
|
Main Level |
Dining Room |
3.43 m |
3.3 m |
3.43 m x 3.3 m |
|
Main Level |
Family Room |
5.33 m |
3.07 m |
5.33 m x 3.07 m |
|
Main Level |
Kitchen |
6.26 m |
2.61 m |
6.26 m x 2.61 m |
|
Main Level |
Eating Area |
6.26 m |
3.22 m |
6.26 m x 3.22 m |
https://www.realtor.ca/real-estate/29022682/30-diane-court-brampton-fletchers-creek-south-fletchers-creek-south
