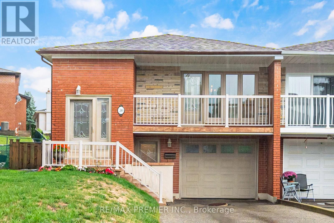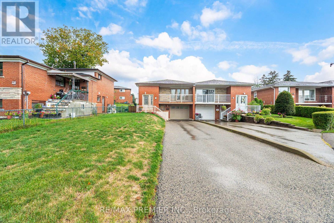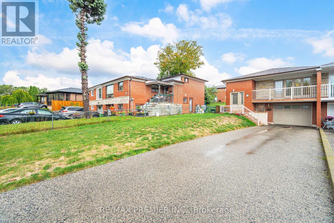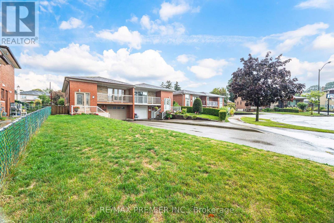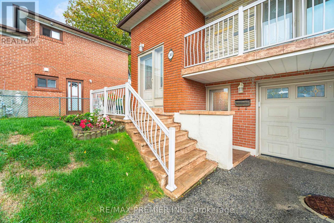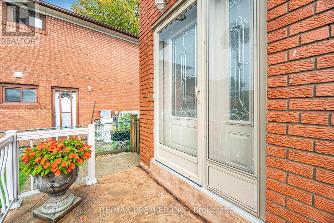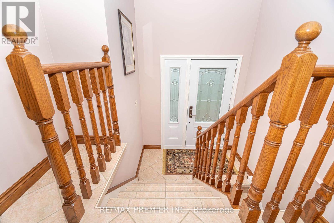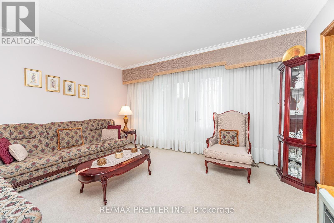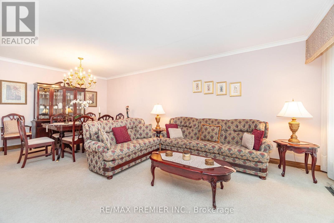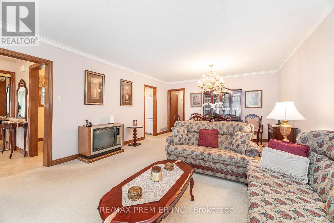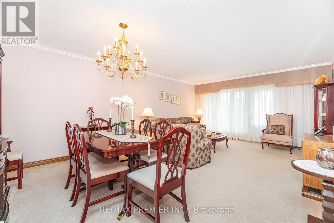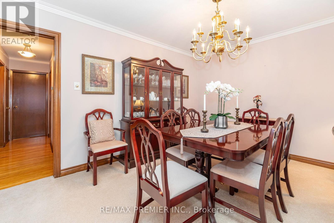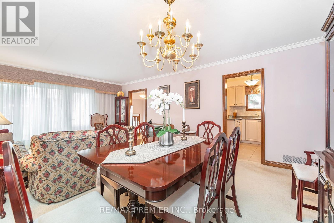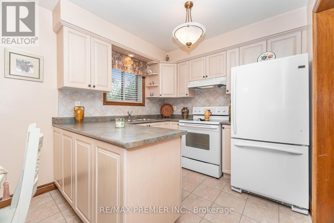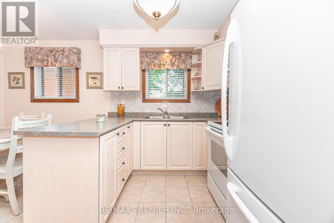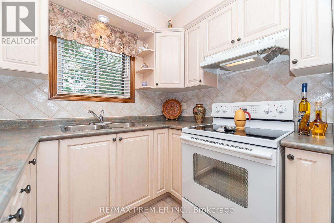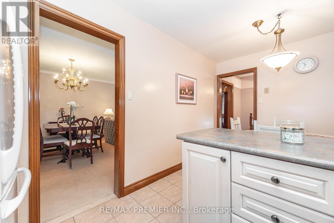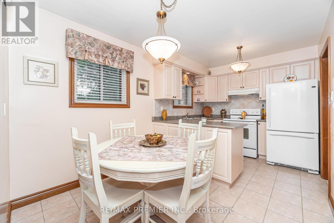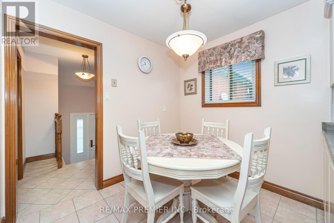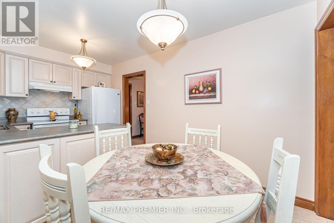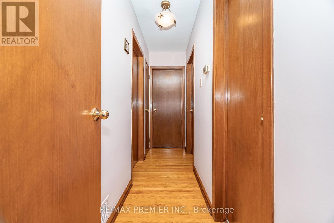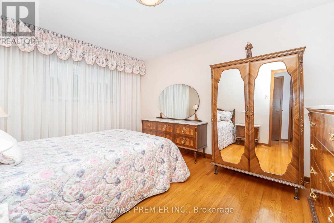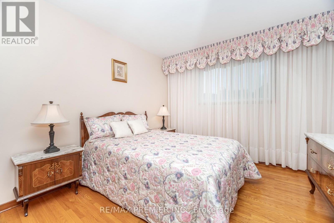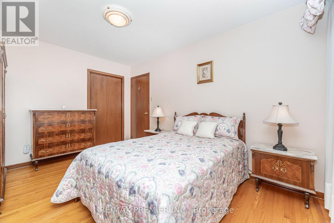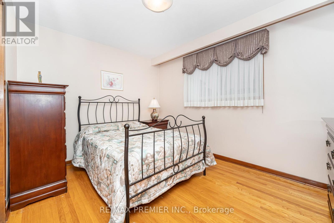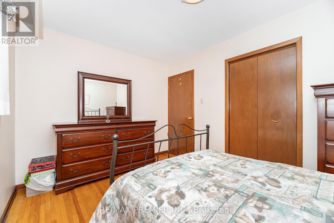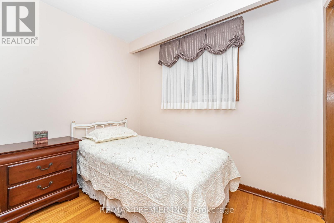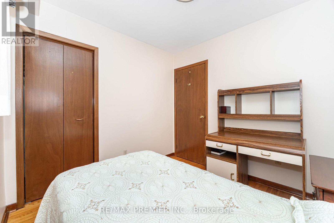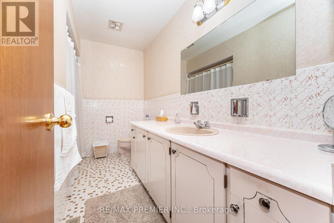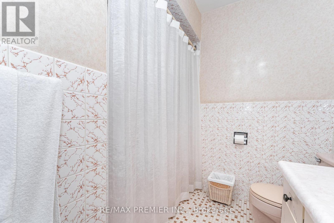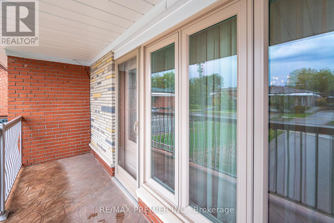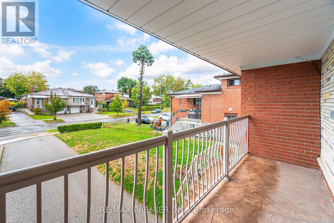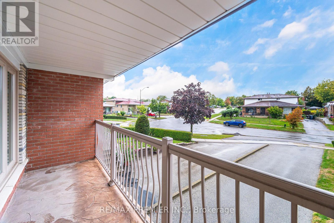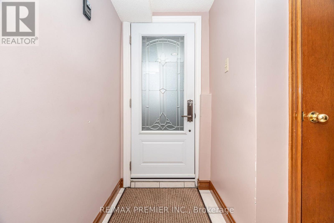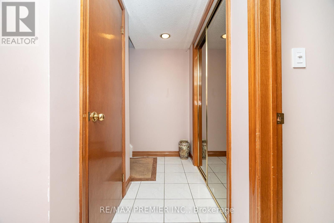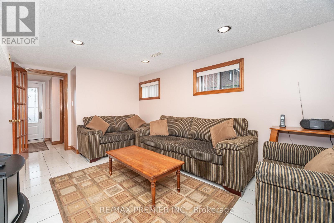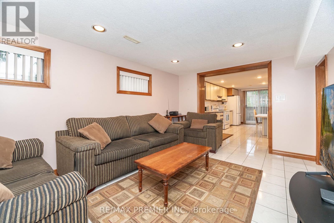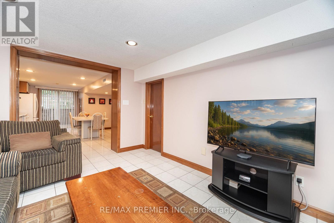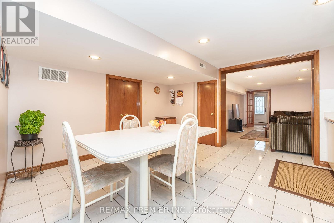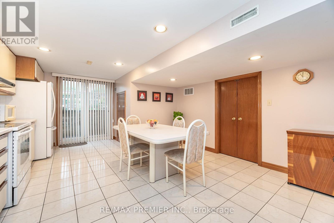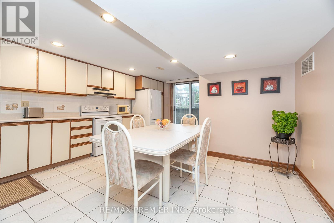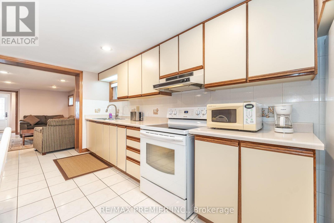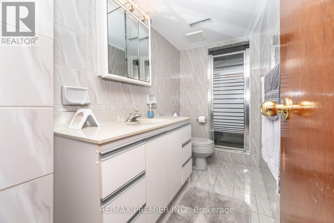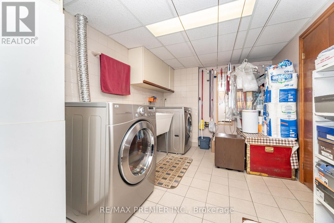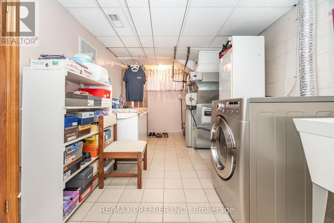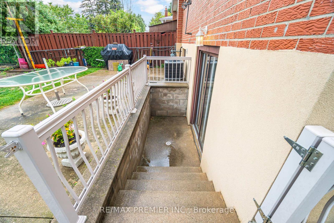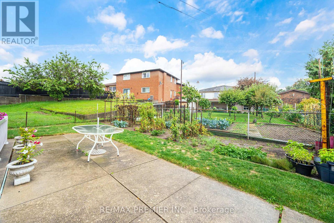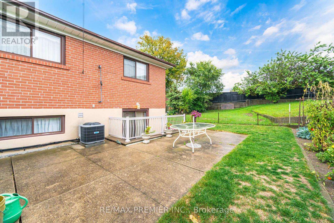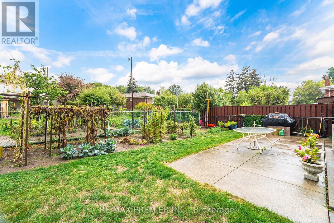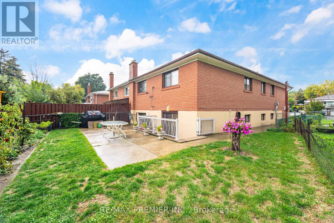3 Bedroom
2 Bathroom
700 - 1100 sqft
Raised Bungalow
Central Air Conditioning
Forced Air
$939,000
Magnificent Home Lovingly Cared For By The Same Owners For The Past 47 Years. This 3 Bedroom Bungalow Is Located In The Rowntree Mills Park Neighbourhood - A Very Desirable Area For Walking Trails - Afternoon Picnics Or Just River Bank Strolls - Very Surreal And Calming Area Right In Your Backyard!! Local Public And Catholic Schools Nearby - All Amenities Are Within A Short Driving Distance - TTC Bus Service Nearby Will Link You To Two Subway Lines Very Quickly Including LRT Soon To Be Active - Basement Has Front Entrance Door and Rear Walkout Sliding Door With A Huge Kitchen And 3-Piece Bathroom - This Home is in Excellent Condition - Just Move In And Enjoy! Main - Balcony - 4.72x1.32 - Concrete Floor (id:41954)
Property Details
|
MLS® Number
|
W12421748 |
|
Property Type
|
Single Family |
|
Community Name
|
Humber Summit |
|
Amenities Near By
|
Park, Place Of Worship |
|
Features
|
Irregular Lot Size, Ravine |
|
Parking Space Total
|
4 |
Building
|
Bathroom Total
|
2 |
|
Bedrooms Above Ground
|
3 |
|
Bedrooms Total
|
3 |
|
Age
|
31 To 50 Years |
|
Appliances
|
Central Vacuum, Blinds, Dryer, Garage Door Opener, Humidifier, Two Stoves, Washer, Two Refrigerators |
|
Architectural Style
|
Raised Bungalow |
|
Basement Development
|
Finished |
|
Basement Features
|
Separate Entrance, Walk Out |
|
Basement Type
|
N/a (finished) |
|
Construction Style Attachment
|
Semi-detached |
|
Cooling Type
|
Central Air Conditioning |
|
Exterior Finish
|
Brick, Stone |
|
Flooring Type
|
Carpeted, Ceramic, Hardwood |
|
Foundation Type
|
Block |
|
Heating Fuel
|
Natural Gas |
|
Heating Type
|
Forced Air |
|
Stories Total
|
1 |
|
Size Interior
|
700 - 1100 Sqft |
|
Type
|
House |
|
Utility Water
|
Municipal Water |
Parking
Land
|
Acreage
|
No |
|
Land Amenities
|
Park, Place Of Worship |
|
Sewer
|
Sanitary Sewer |
|
Size Depth
|
131 Ft ,1 In |
|
Size Frontage
|
36 Ft |
|
Size Irregular
|
36 X 131.1 Ft ; E - Side - 143.5 Length |
|
Size Total Text
|
36 X 131.1 Ft ; E - Side - 143.5 Length |
Rooms
| Level |
Type |
Length |
Width |
Dimensions |
|
Lower Level |
Kitchen |
4.45 m |
5.46 m |
4.45 m x 5.46 m |
|
Lower Level |
Laundry Room |
2.46 m |
5.46 m |
2.46 m x 5.46 m |
|
Lower Level |
Bathroom |
3.48 m |
1.32 m |
3.48 m x 1.32 m |
|
Lower Level |
Family Room |
3.38 m |
5.33 m |
3.38 m x 5.33 m |
|
Main Level |
Living Room |
4.27 m |
4.24 m |
4.27 m x 4.24 m |
|
Main Level |
Dining Room |
4.27 m |
2.39 m |
4.27 m x 2.39 m |
|
Main Level |
Eating Area |
2.64 m |
2.11 m |
2.64 m x 2.11 m |
|
Main Level |
Kitchen |
2.64 m |
2.57 m |
2.64 m x 2.57 m |
|
Main Level |
Primary Bedroom |
3.1 m |
3.99 m |
3.1 m x 3.99 m |
|
Main Level |
Bedroom |
2.64 m |
2.82 m |
2.64 m x 2.82 m |
|
Main Level |
Bedroom |
3.78 m |
2.67 m |
3.78 m x 2.67 m |
|
Main Level |
Bathroom |
3.1 m |
2.16 m |
3.1 m x 2.16 m |
https://www.realtor.ca/real-estate/28902144/30-dellbrook-crescent-toronto-humber-summit-humber-summit
