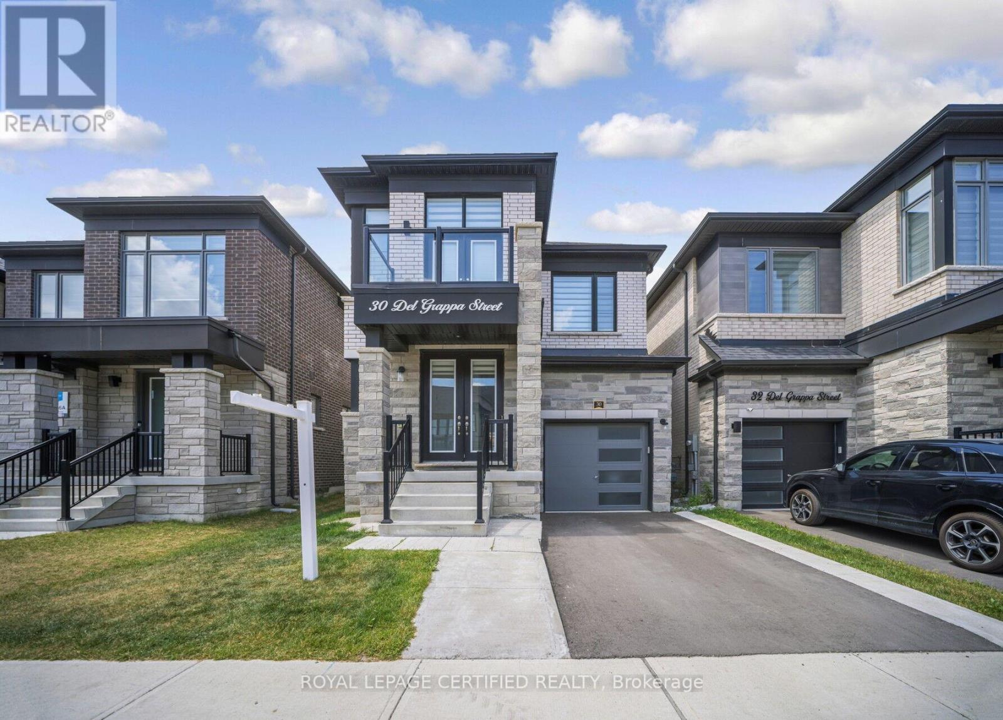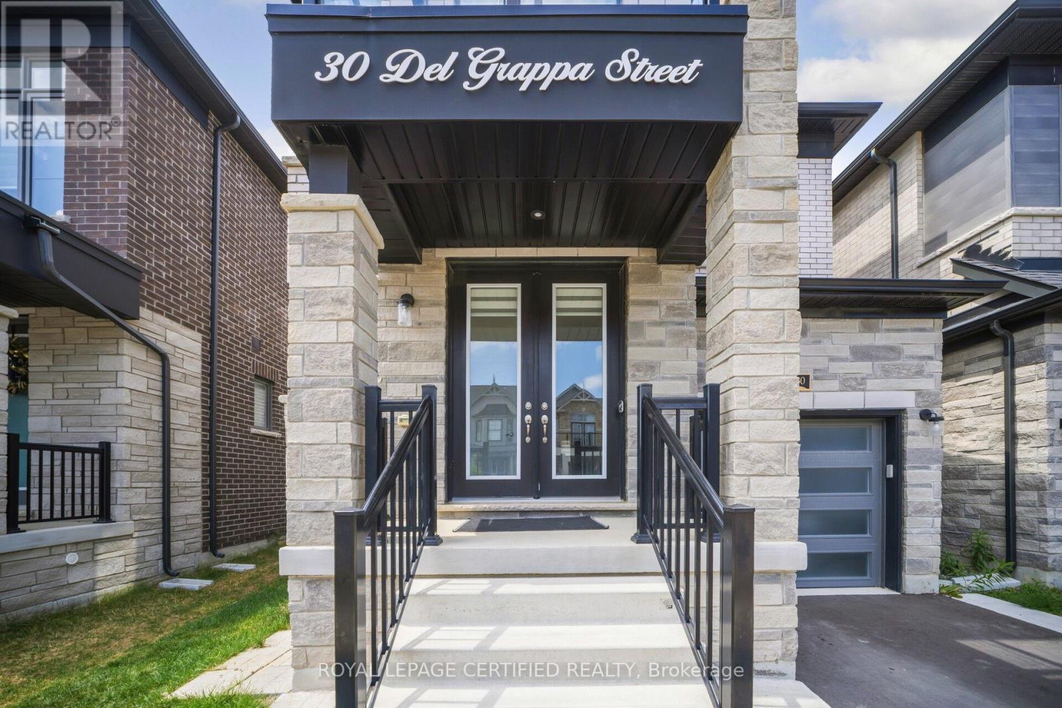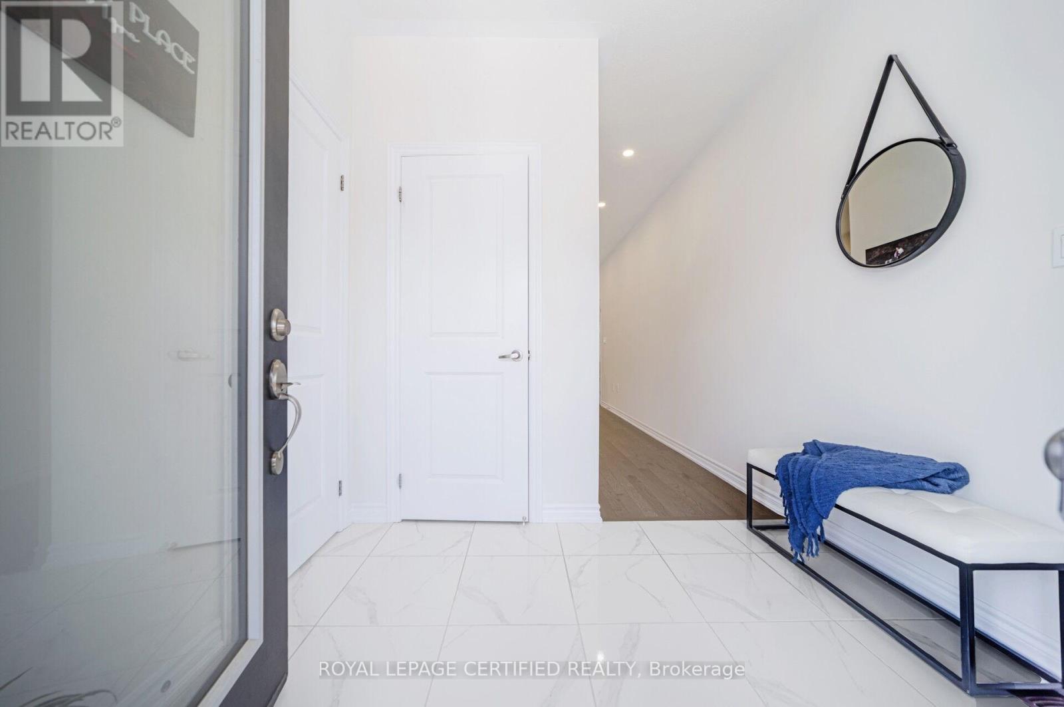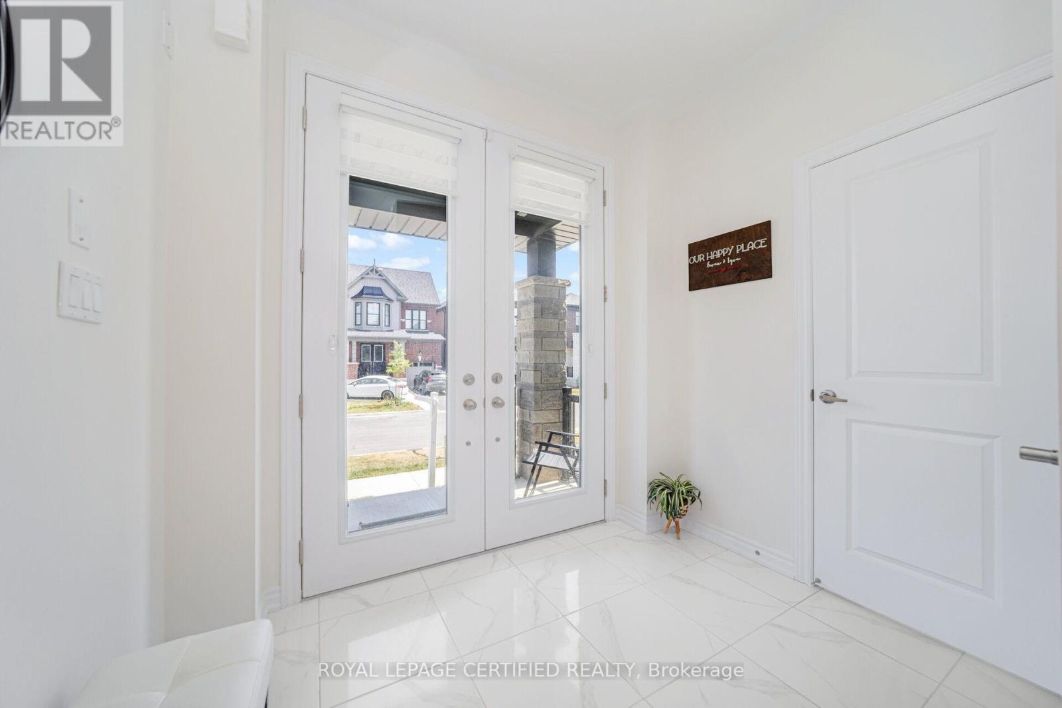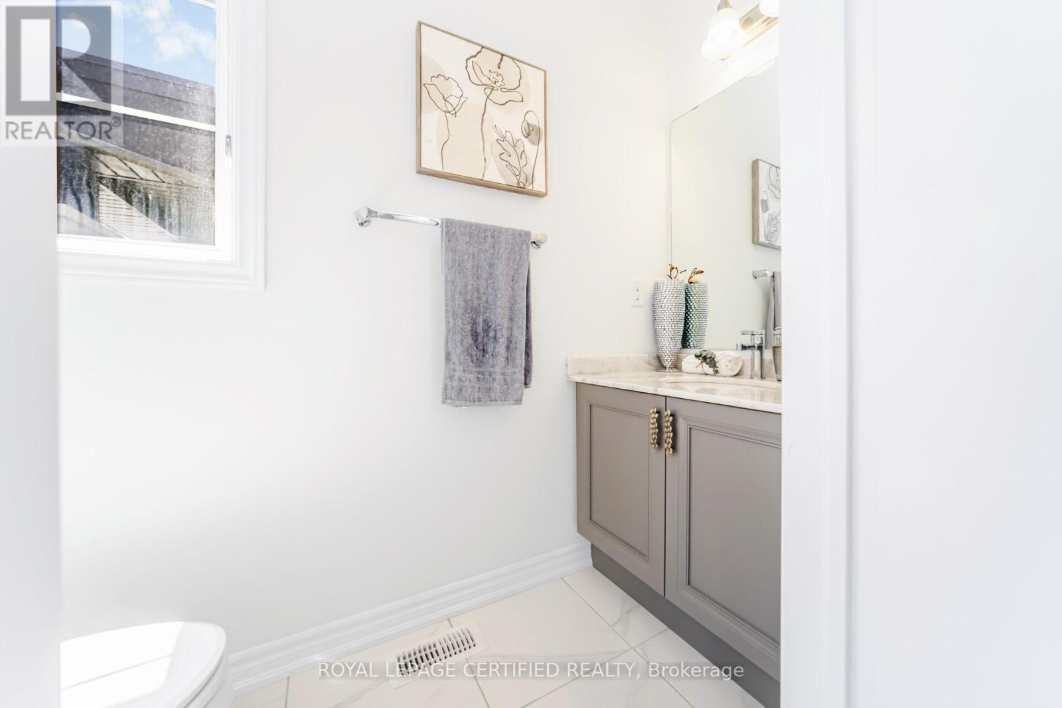4 Bedroom
3 Bathroom
2000 - 2500 sqft
Fireplace
Central Air Conditioning
Forced Air
$1,189,000
Welcome to 30 Del grappa in Caledon . Located in a brand new community from functional layout to modern elevation and tasteful upgrades this house offers everything . As soon as you enter you are welcomed by high ceilings and a spacious formal living room perfect for entertaining guests . The heart of the home is a stunning chefs kitchen featuring a sleek waterfall island, built-in appliances, and elegant finishes that include soft close cabinets perfect for entertaining or family dinners.Family room is great both in size and comfort . Feature wall and built in fire place add to the beauty of the home . With spacious, well-appointed bedrooms, there is room for everyone to unwind in comfort. Luxurious primary retreat with a spa-like 5-piece ensuite your private oasis to relax and recharge. Located in a family-friendly neighbourhood, this home offers easy access to all major highways, making your daily commute and weekend getaways a breeze.This is your chance to own a stylish, functional, and ideally located home in one of Caledon's most desirable communities. (id:41954)
Property Details
|
MLS® Number
|
W12239823 |
|
Property Type
|
Single Family |
|
Community Name
|
Rural Caledon |
|
Features
|
Carpet Free |
|
Parking Space Total
|
3 |
Building
|
Bathroom Total
|
3 |
|
Bedrooms Above Ground
|
4 |
|
Bedrooms Total
|
4 |
|
Appliances
|
Oven - Built-in, Dishwasher, Stove, Refrigerator |
|
Basement Features
|
Separate Entrance |
|
Basement Type
|
N/a |
|
Construction Style Attachment
|
Detached |
|
Cooling Type
|
Central Air Conditioning |
|
Exterior Finish
|
Brick, Stone |
|
Fireplace Present
|
Yes |
|
Flooring Type
|
Hardwood, Tile |
|
Foundation Type
|
Block |
|
Half Bath Total
|
1 |
|
Heating Fuel
|
Natural Gas |
|
Heating Type
|
Forced Air |
|
Stories Total
|
2 |
|
Size Interior
|
2000 - 2500 Sqft |
|
Type
|
House |
|
Utility Water
|
Municipal Water |
Parking
Land
|
Acreage
|
No |
|
Sewer
|
Sanitary Sewer |
|
Size Depth
|
92 Ft |
|
Size Frontage
|
30 Ft ,2 In |
|
Size Irregular
|
30.2 X 92 Ft |
|
Size Total Text
|
30.2 X 92 Ft |
Rooms
| Level |
Type |
Length |
Width |
Dimensions |
|
Second Level |
Bedroom |
3.5 m |
5.18 m |
3.5 m x 5.18 m |
|
Second Level |
Bedroom 2 |
3.5 m |
4 m |
3.5 m x 4 m |
|
Second Level |
Bedroom 3 |
3 m |
4 m |
3 m x 4 m |
|
Second Level |
Bedroom 4 |
3 m |
3 m |
3 m x 3 m |
|
Main Level |
Living Room |
3.3 m |
3 m |
3.3 m x 3 m |
|
Main Level |
Kitchen |
3.3 m |
3 m |
3.3 m x 3 m |
|
Main Level |
Dining Room |
3.5 m |
3 m |
3.5 m x 3 m |
|
Main Level |
Family Room |
6 m |
3.5 m |
6 m x 3.5 m |
https://www.realtor.ca/real-estate/28509954/30-del-grappa-street-caledon-rural-caledon
