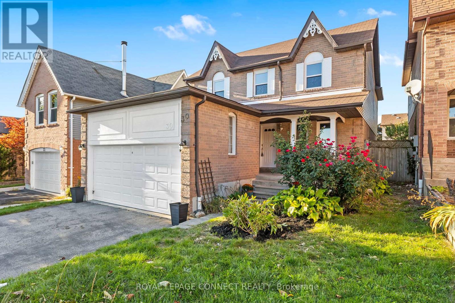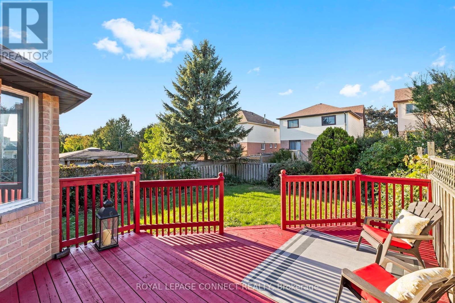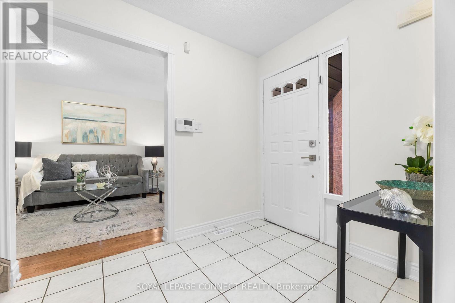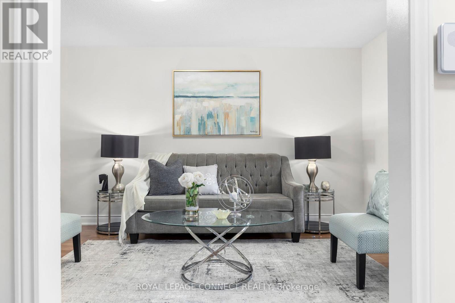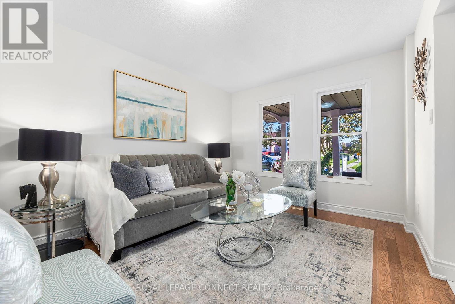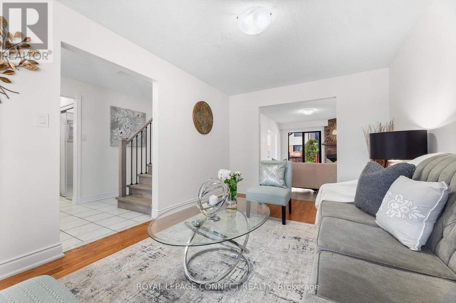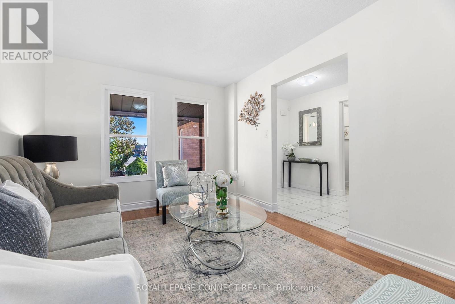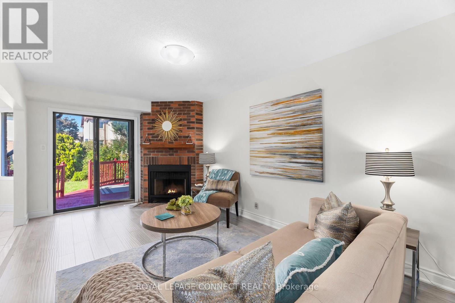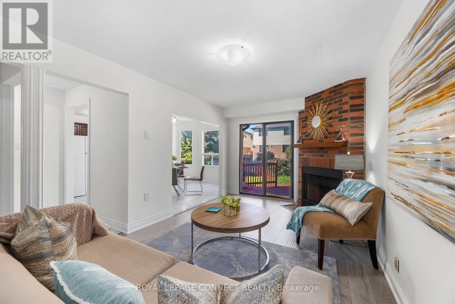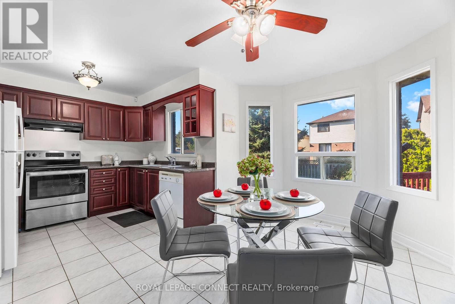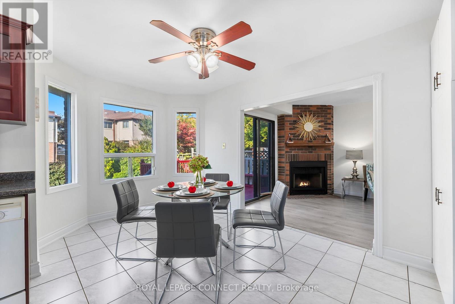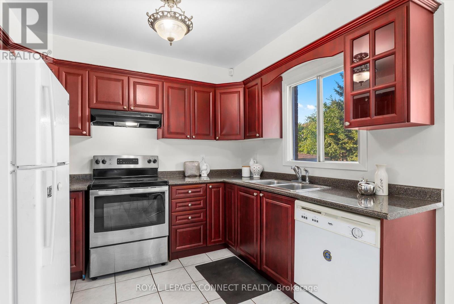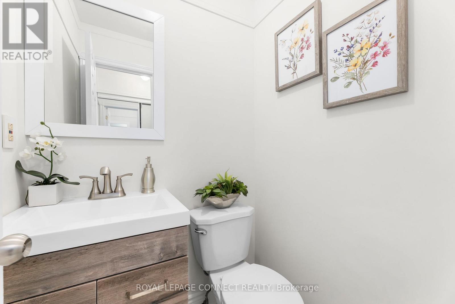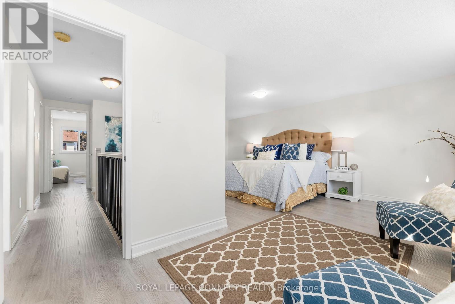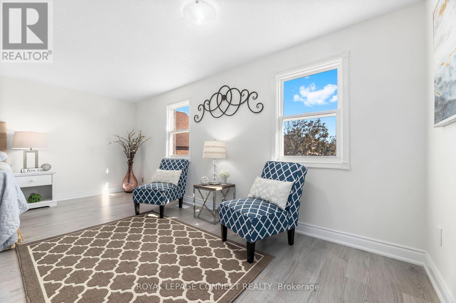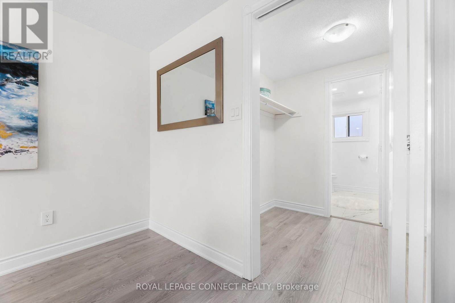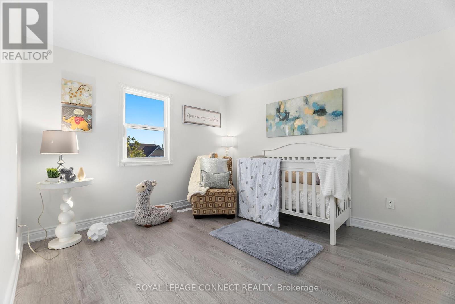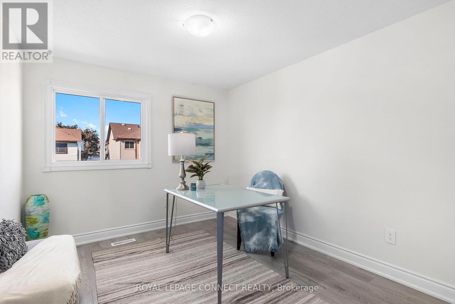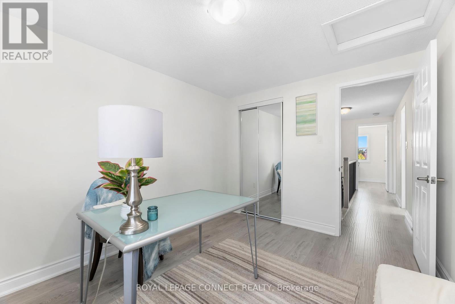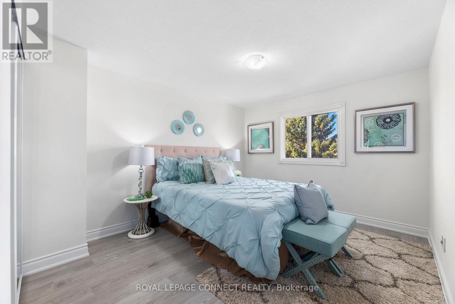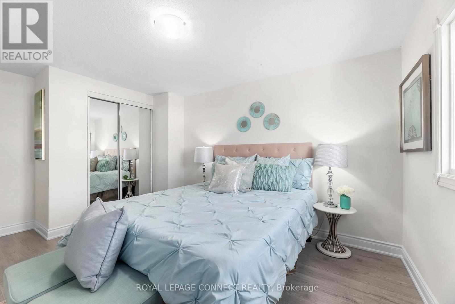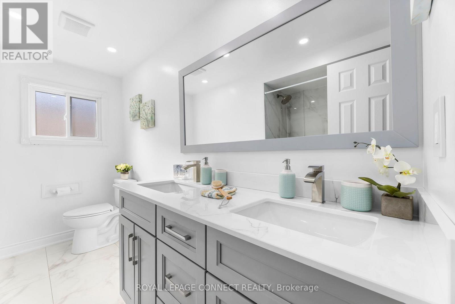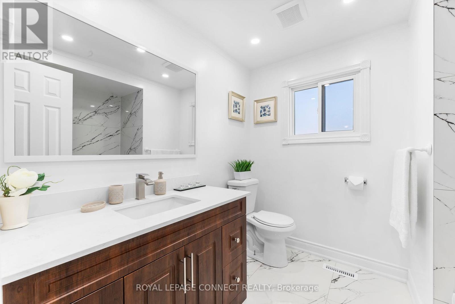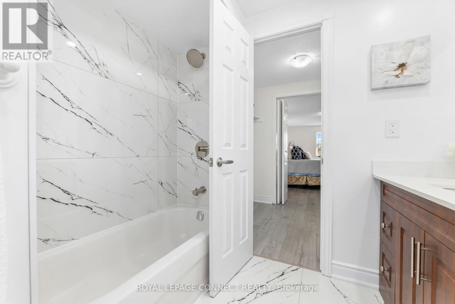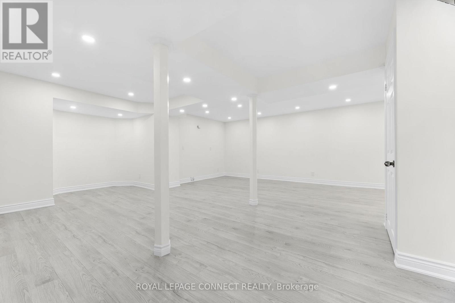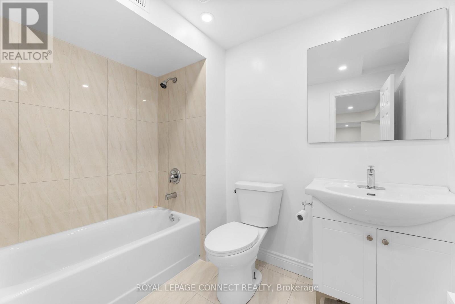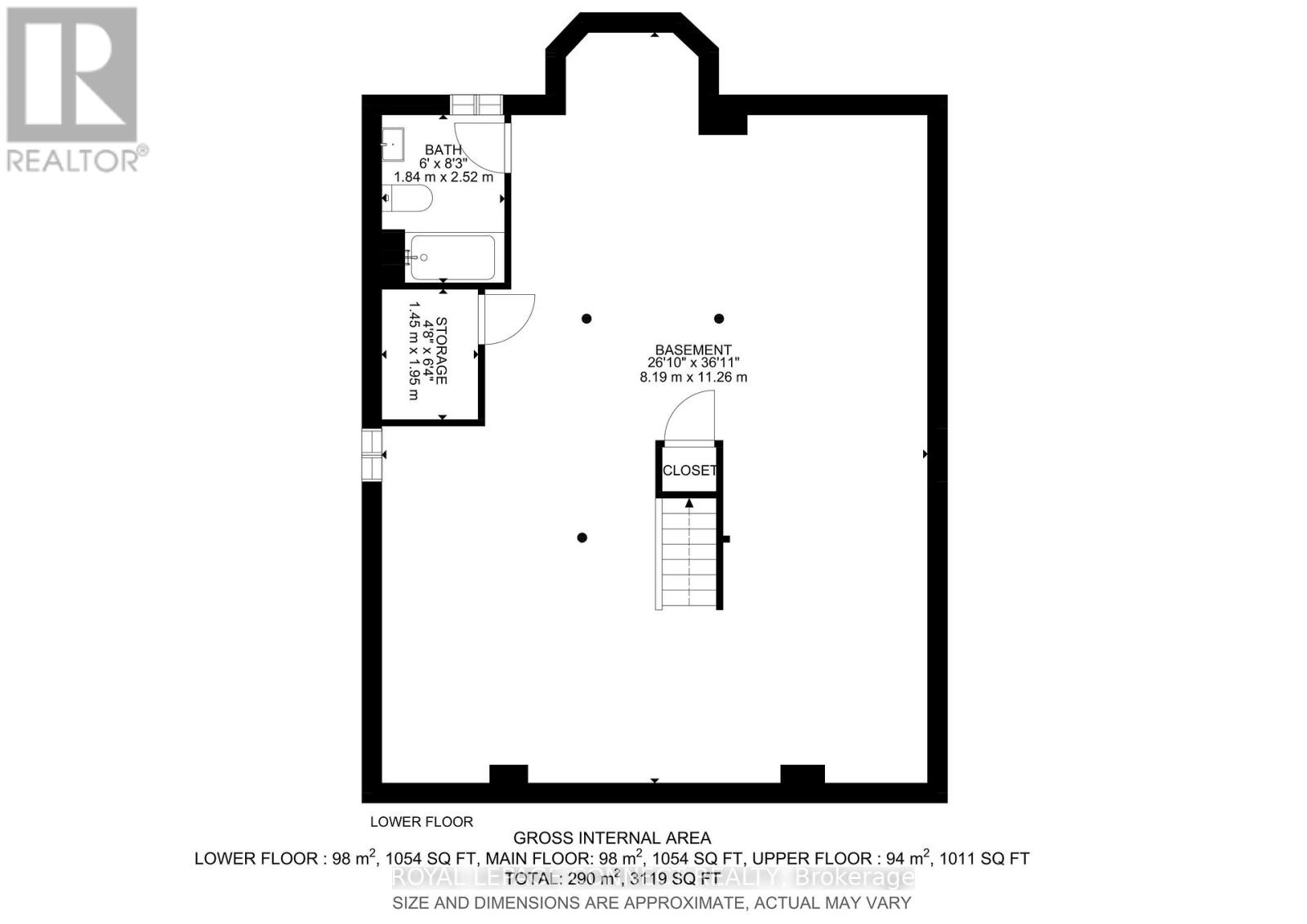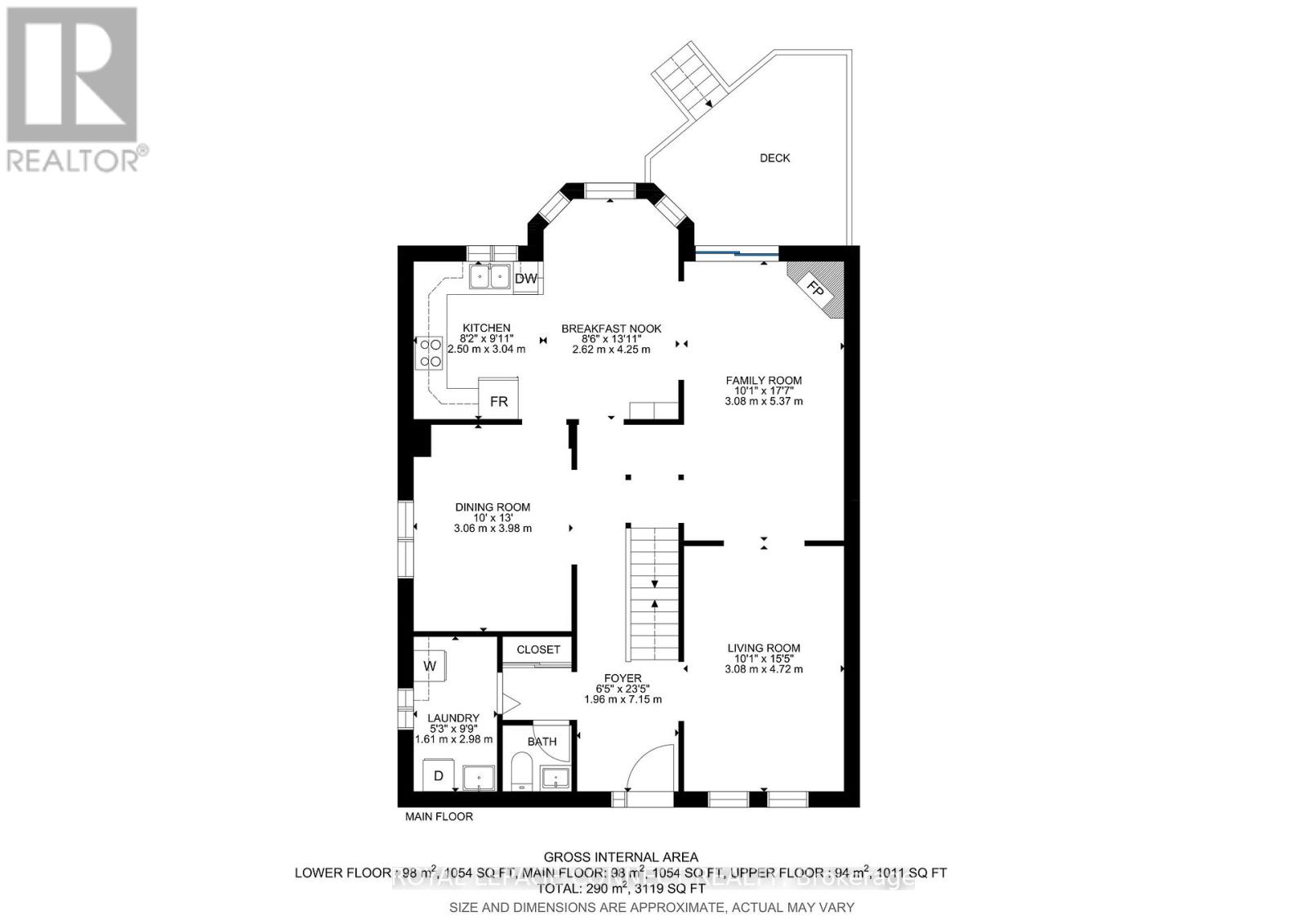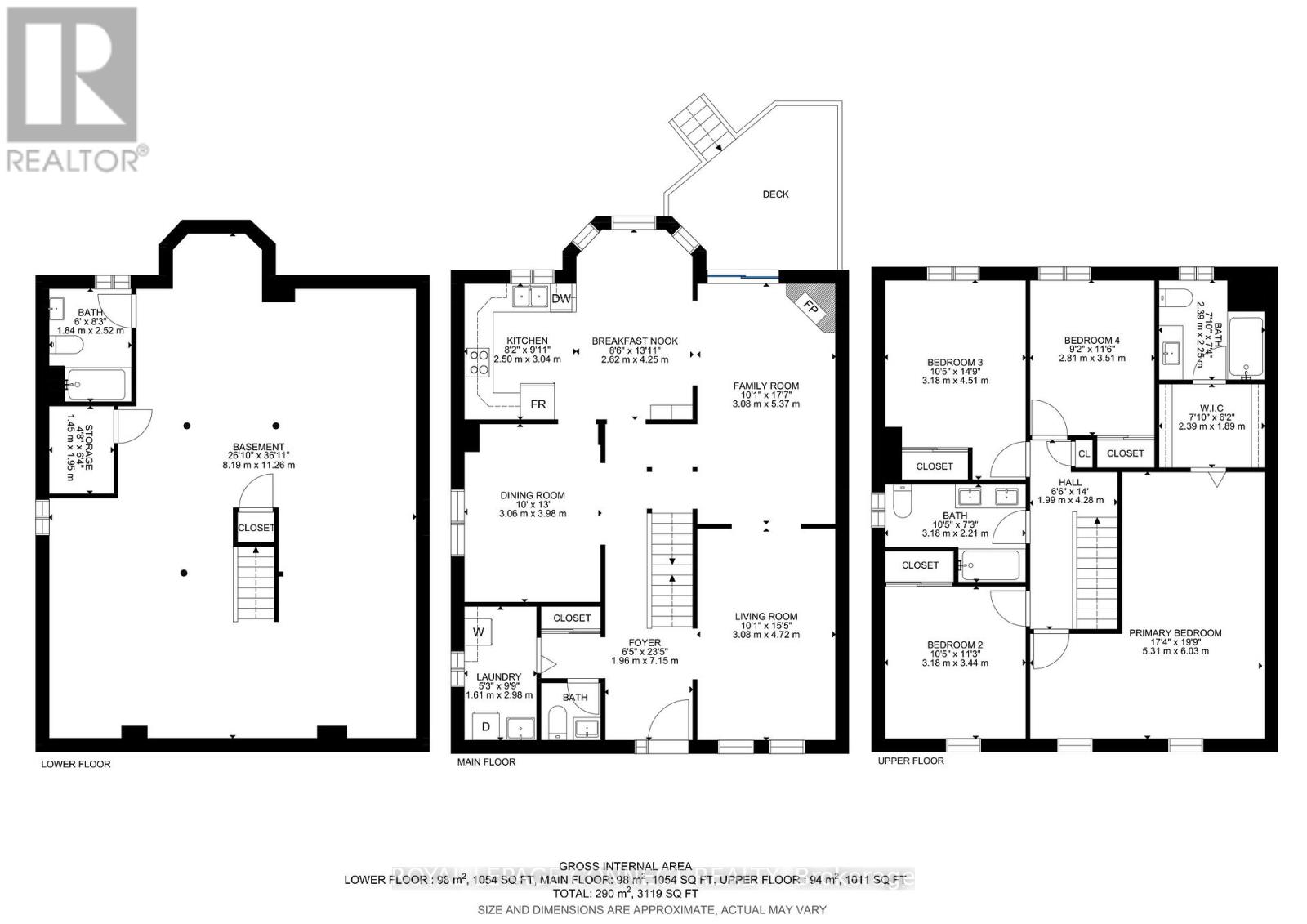4 Bedroom
4 Bathroom
2000 - 2500 sqft
Fireplace
Central Air Conditioning
Forced Air
$1,150,000
Welcome to 30 Chapman Dr., a beautifully updated 4-bedroom, 4-bath home in the heart of Ajax! Freshly painted and move-in ready, this spacious property features a bright open layout, a fully finished basement, and plenty of room for the whole family. The modern kitchen and living areas flow seamlessly, perfect for entertaining or everyday comfort. Upstairs, generously sized bedrooms provide ideal space for rest and relaxation. Enjoy the convenience of a double car garage, recent updates throughout, and a private yard for outdoor enjoyment. Located close to top schools, parks, shopping, and transit, this home combines style, space, and unbeatable convenience. Don't miss your chance to own in this sought-after family-friendly community! (id:41954)
Property Details
|
MLS® Number
|
E12438435 |
|
Property Type
|
Single Family |
|
Community Name
|
Central |
|
Equipment Type
|
Water Heater |
|
Features
|
Carpet Free |
|
Parking Space Total
|
4 |
|
Rental Equipment Type
|
Water Heater |
|
Structure
|
Porch |
Building
|
Bathroom Total
|
4 |
|
Bedrooms Above Ground
|
4 |
|
Bedrooms Total
|
4 |
|
Amenities
|
Fireplace(s) |
|
Appliances
|
Dishwasher, Dryer, Stove, Washer, Refrigerator |
|
Basement Development
|
Finished |
|
Basement Type
|
Full (finished) |
|
Construction Style Attachment
|
Detached |
|
Cooling Type
|
Central Air Conditioning |
|
Exterior Finish
|
Brick |
|
Fire Protection
|
Smoke Detectors |
|
Fireplace Present
|
Yes |
|
Fireplace Total
|
1 |
|
Foundation Type
|
Concrete |
|
Half Bath Total
|
1 |
|
Heating Fuel
|
Natural Gas |
|
Heating Type
|
Forced Air |
|
Stories Total
|
2 |
|
Size Interior
|
2000 - 2500 Sqft |
|
Type
|
House |
|
Utility Water
|
Municipal Water |
Parking
Land
|
Acreage
|
No |
|
Sewer
|
Sanitary Sewer |
|
Size Depth
|
123 Ft ,7 In |
|
Size Frontage
|
35 Ft ,4 In |
|
Size Irregular
|
35.4 X 123.6 Ft ; 35.14, 119.04 |
|
Size Total Text
|
35.4 X 123.6 Ft ; 35.14, 119.04 |
Rooms
| Level |
Type |
Length |
Width |
Dimensions |
|
Second Level |
Primary Bedroom |
5.31 m |
6.03 m |
5.31 m x 6.03 m |
|
Second Level |
Bedroom 2 |
3.18 m |
3.44 m |
3.18 m x 3.44 m |
|
Second Level |
Bedroom 3 |
3.18 m |
4.51 m |
3.18 m x 4.51 m |
|
Second Level |
Bedroom 4 |
2.81 m |
3.51 m |
2.81 m x 3.51 m |
|
Basement |
Recreational, Games Room |
8.19 m |
11.26 m |
8.19 m x 11.26 m |
|
Basement |
Other |
1.45 m |
1.95 m |
1.45 m x 1.95 m |
|
Main Level |
Living Room |
3.08 m |
4.72 m |
3.08 m x 4.72 m |
|
Main Level |
Dining Room |
3.06 m |
3.98 m |
3.06 m x 3.98 m |
|
Main Level |
Kitchen |
2.5 m |
3.04 m |
2.5 m x 3.04 m |
|
Main Level |
Eating Area |
2.62 m |
4.25 m |
2.62 m x 4.25 m |
|
Main Level |
Family Room |
3.08 m |
5.37 m |
3.08 m x 5.37 m |
|
Main Level |
Laundry Room |
1.61 m |
2.98 m |
1.61 m x 2.98 m |
Utilities
|
Cable
|
Installed |
|
Electricity
|
Installed |
|
Sewer
|
Installed |
https://www.realtor.ca/real-estate/28937657/30-chapman-drive-ajax-central-central
